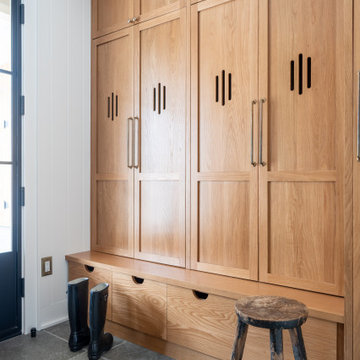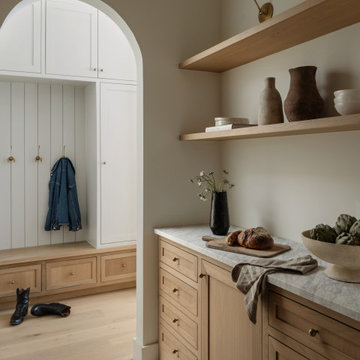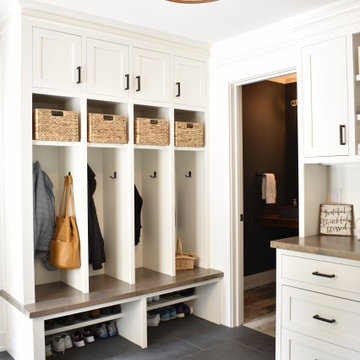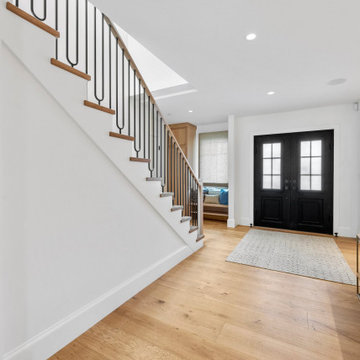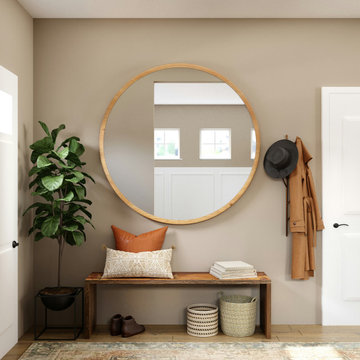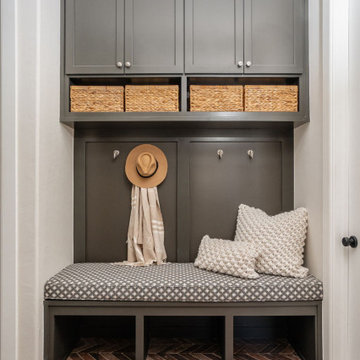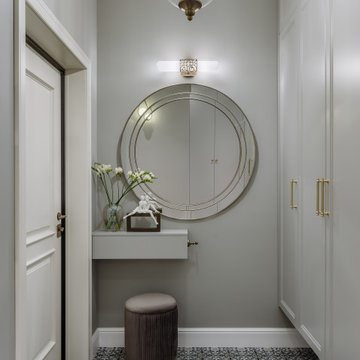Transitional Entryway Design Ideas
Refine by:
Budget
Sort by:Popular Today
1 - 20 of 54,410 photos
Item 1 of 2

Inspiration for a large transitional foyer in Sydney with black walls, porcelain floors, a single front door, a black front door and black floor.
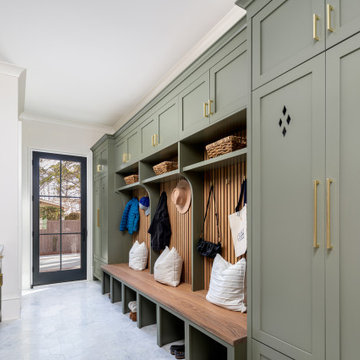
The Mudroom ? With ample storage space for your bookbags, shoes and furry friends ? Cabinet Paint Color: BM Vineland #pikeproperties
Photo of a transitional entryway in Charlotte.
Photo of a transitional entryway in Charlotte.
Find the right local pro for your project
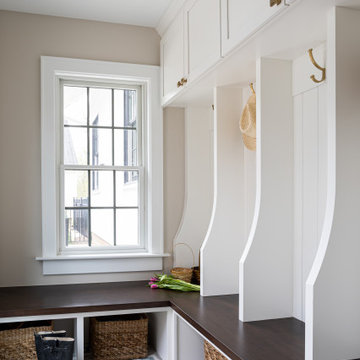
mudroom entry
Mid-sized transitional mudroom in Columbus with beige walls and concrete floors.
Mid-sized transitional mudroom in Columbus with beige walls and concrete floors.
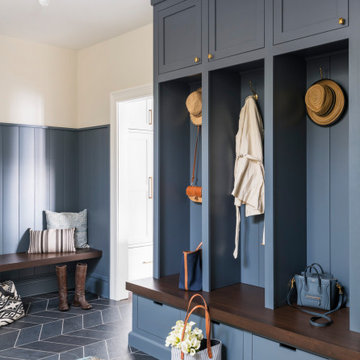
A young family moving from NYC tackled a makeover of their young colonial revival home to make it feel more personal. The kitchen area was quite spacious but needed a facelift and a banquette for breakfast. Painted cabinetry matched to Benjamin Moore’s Light Pewter is balanced by Benjamin Moore Ocean Floor on the island. Mixed metals on the lighting by Allied Maker, faucets and hardware and custom tile by Pratt and Larson make the space feel organic and personal. Photos Adam Macchia. For more information, you may visit our website at www.studiodearborn.com or email us at info@studiodearborn.com.

This is an example of a large transitional mudroom in Chicago with green walls, porcelain floors, white floor and planked wall panelling.
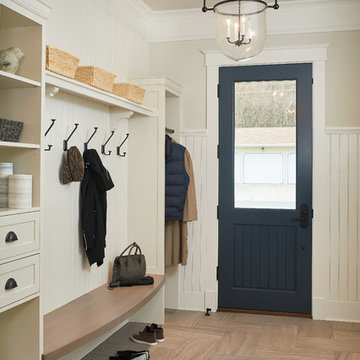
Photographer : Ashley Avila Photography
Design ideas for a mid-sized transitional mudroom in Detroit with beige walls, a single front door, a blue front door, brown floor and porcelain floors.
Design ideas for a mid-sized transitional mudroom in Detroit with beige walls, a single front door, a blue front door, brown floor and porcelain floors.
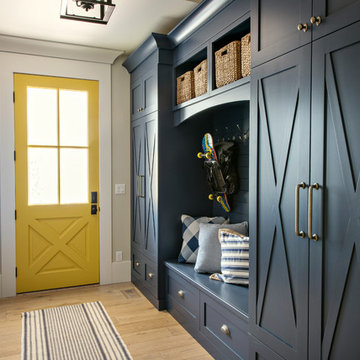
Transitional mudroom in Denver with beige walls, light hardwood floors, a yellow front door and beige floor.
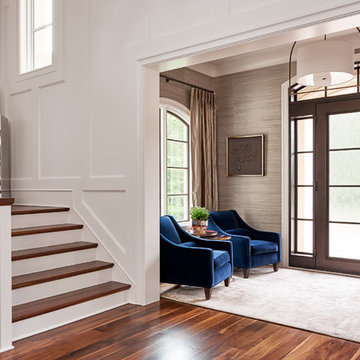
Transitional foyer in Charlotte with medium hardwood floors, a single front door and a glass front door.
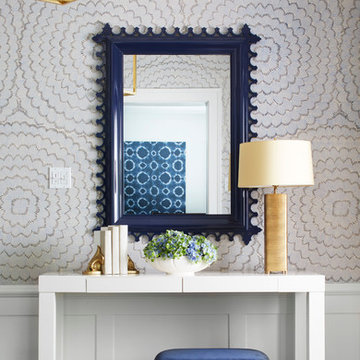
Design ideas for a mid-sized transitional entryway in Chicago with multi-coloured walls and medium hardwood floors.
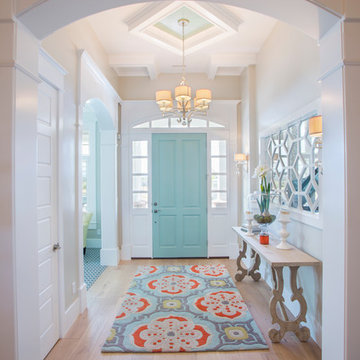
Built by Highland Custom Homes
Mid-sized transitional entry hall in Salt Lake City with medium hardwood floors, beige walls, a single front door, a blue front door and beige floor.
Mid-sized transitional entry hall in Salt Lake City with medium hardwood floors, beige walls, a single front door, a blue front door and beige floor.
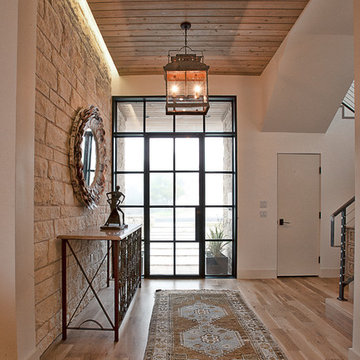
Conceived as a remodel and addition, the final design iteration for this home is uniquely multifaceted. Structural considerations required a more extensive tear down, however the clients wanted the entire remodel design kept intact, essentially recreating much of the existing home. The overall floor plan design centers on maximizing the views, while extensive glazing is carefully placed to frame and enhance them. The residence opens up to the outdoor living and views from multiple spaces and visually connects interior spaces in the inner court. The client, who also specializes in residential interiors, had a vision of ‘transitional’ style for the home, marrying clean and contemporary elements with touches of antique charm. Energy efficient materials along with reclaimed architectural wood details were seamlessly integrated, adding sustainable design elements to this transitional design. The architect and client collaboration strived to achieve modern, clean spaces playfully interjecting rustic elements throughout the home.
Greenbelt Homes
Glynis Wood Interiors
Photography by Bryant Hill
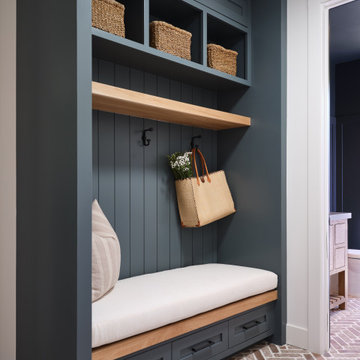
Mudroom with custom built cabinetry built by Slarve Construction.
This is an example of a transitional entryway in San Francisco.
This is an example of a transitional entryway in San Francisco.
Transitional Entryway Design Ideas
1
