Transitional Entryway Design Ideas
Refine by:
Budget
Sort by:Popular Today
1 - 20 of 30 photos
Item 1 of 4
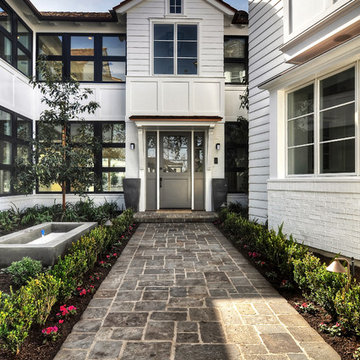
This is an example of a transitional front door in Orange County with a single front door.
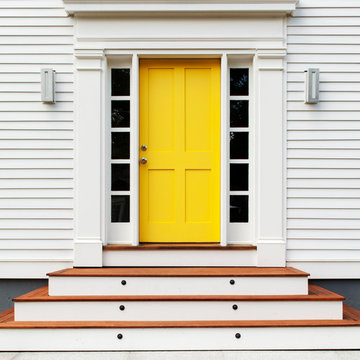
Door color is Egg Yolk from Martha Stewart. Manufactured by http://www.simpsondoor.com/
Photography: Sean Litchfield
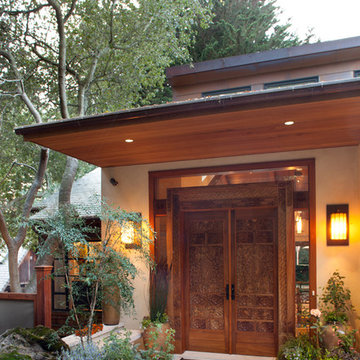
Gustave Carlson Design
Large transitional front door in San Francisco with a double front door, a dark wood front door and brown floor.
Large transitional front door in San Francisco with a double front door, a dark wood front door and brown floor.
Find the right local pro for your project
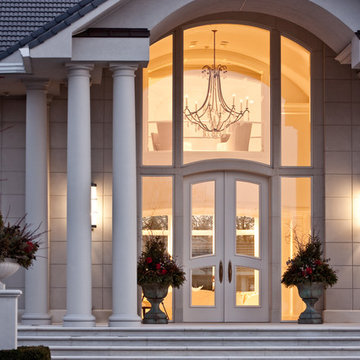
Exterior Front Entry
This is an example of a large transitional foyer in Chicago with beige walls, a double front door and a white front door.
This is an example of a large transitional foyer in Chicago with beige walls, a double front door and a white front door.
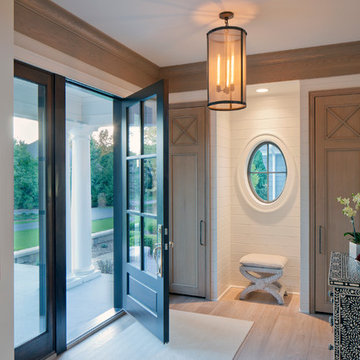
Builder: Scott Christopher Homes
Interior Designer: Francesca Owings
Landscaping: Rooks Landscaping
Inspiration for a transitional foyer in Grand Rapids with white walls, light hardwood floors, a single front door and a glass front door.
Inspiration for a transitional foyer in Grand Rapids with white walls, light hardwood floors, a single front door and a glass front door.
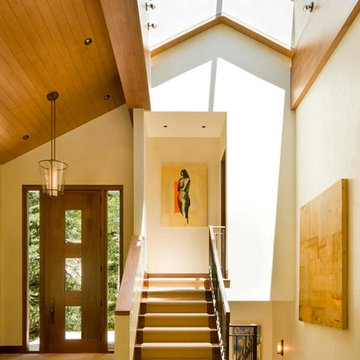
Transitional foyer in Denver with beige walls, a single front door and a dark wood front door.
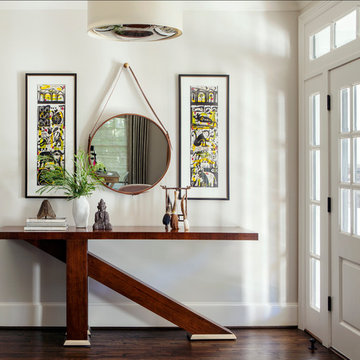
Photo of a transitional front door in Dallas with white walls, dark hardwood floors, a single front door and a white front door.
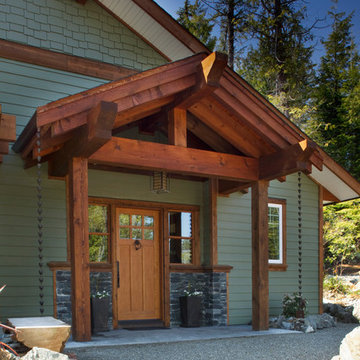
Photo: Concept Photography
Inspiration for a transitional front door in Vancouver with a single front door and a medium wood front door.
Inspiration for a transitional front door in Vancouver with a single front door and a medium wood front door.
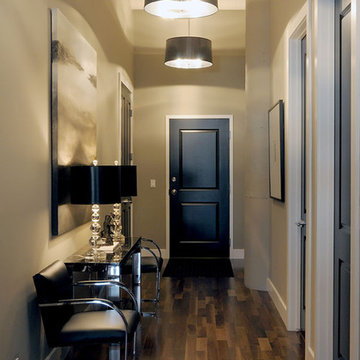
D&M Images
Photo of a transitional entry hall in Other with grey walls, dark hardwood floors, a single front door and brown floor.
Photo of a transitional entry hall in Other with grey walls, dark hardwood floors, a single front door and brown floor.
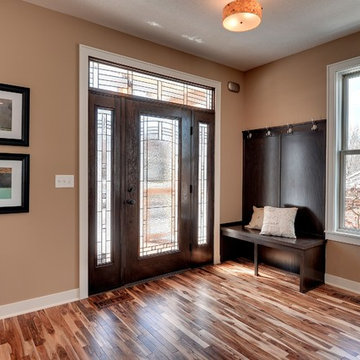
Inspiration for a transitional entryway in Minneapolis with beige walls, a single front door and a glass front door.
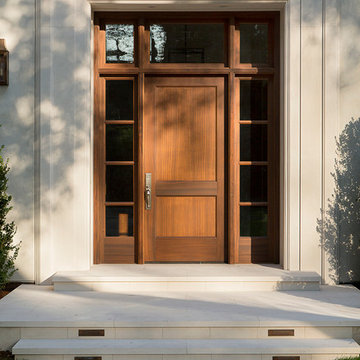
Matthew Millman Photography http://www.matthewmillman.com/
Design ideas for a transitional front door in San Francisco.
Design ideas for a transitional front door in San Francisco.
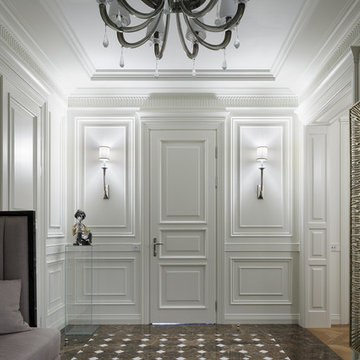
Фото - Иван Сорокин
Photo of a mid-sized transitional entry hall in Saint Petersburg with white walls, marble floors, a single front door, a white front door and multi-coloured floor.
Photo of a mid-sized transitional entry hall in Saint Petersburg with white walls, marble floors, a single front door, a white front door and multi-coloured floor.
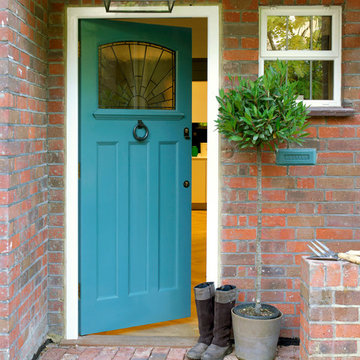
This welcoming front door is a modern reproduction which is in keeping with the 1920's heritage of the house. The lantern is an effective but stylish way to light the area.
CLPM project manager tip - invest well. Front doors should be well made and thermally efficient, as well as stylish. If you live in a rural location or your door is hidden from view then do consider additional security.
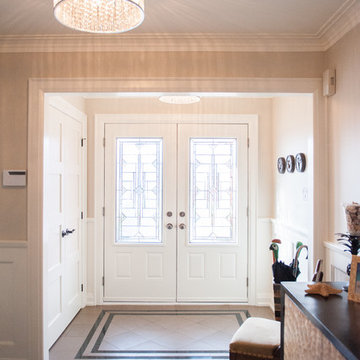
Design ideas for a transitional foyer in Toronto with beige walls, a double front door and a glass front door.
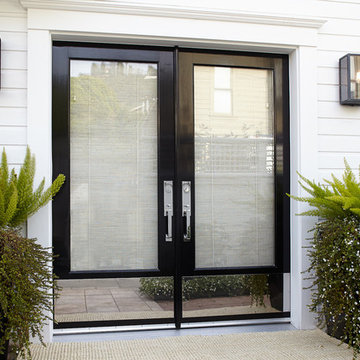
URRUTIA DESIGN
Photography by Matt Sartain
Photo of a large transitional front door in San Francisco with white walls, a double front door and a black front door.
Photo of a large transitional front door in San Francisco with white walls, a double front door and a black front door.
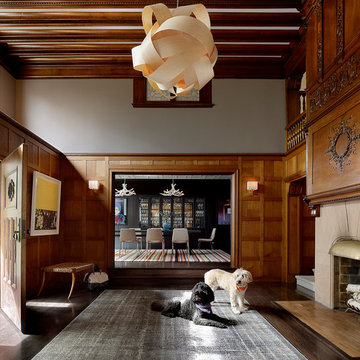
Inspiration for a large transitional foyer in San Francisco with a medium wood front door, white walls, dark hardwood floors and a single front door.
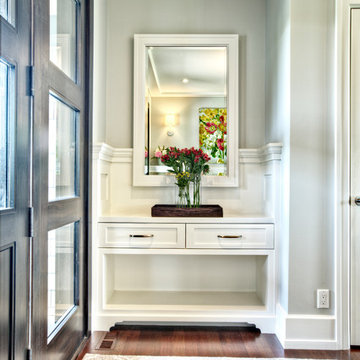
This is an example of a transitional entryway in Calgary with grey walls and a black front door.
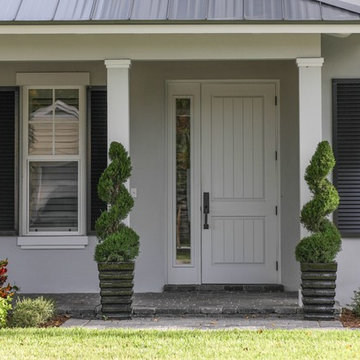
Design ideas for a transitional front door in Miami with a single front door and a white front door.
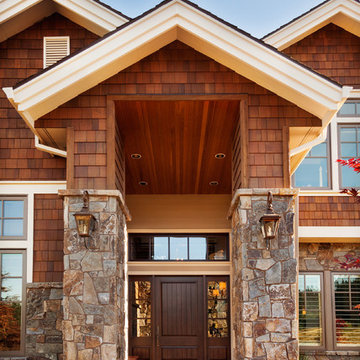
Blackstone Edge Studios
Design ideas for an expansive transitional front door in Portland with a single front door, a dark wood front door and concrete floors.
Design ideas for an expansive transitional front door in Portland with a single front door, a dark wood front door and concrete floors.
Transitional Entryway Design Ideas
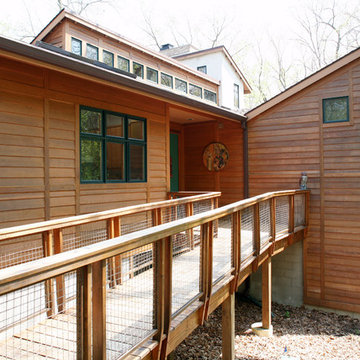
Photo by Don Hammond
Design ideas for a transitional front door in Detroit with a single front door and a green front door.
Design ideas for a transitional front door in Detroit with a single front door and a green front door.
1