Transitional Entryway Design Ideas with a Black Front Door
Refine by:
Budget
Sort by:Popular Today
21 - 40 of 1,781 photos
Item 1 of 3
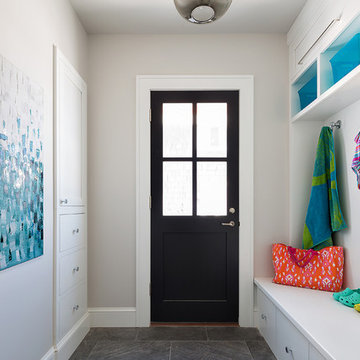
Donna Dotan Photography Inc.
Design ideas for a transitional mudroom in New York with a single front door, a black front door and white walls.
Design ideas for a transitional mudroom in New York with a single front door, a black front door and white walls.
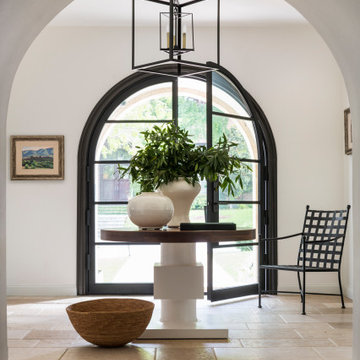
Inspiration for a large transitional foyer in Austin with white walls, ceramic floors, a double front door, a black front door and beige floor.
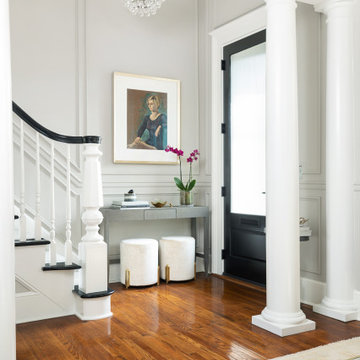
This is an example of a transitional foyer in Louisville with grey walls, medium hardwood floors, a single front door, a black front door, brown floor and panelled walls.
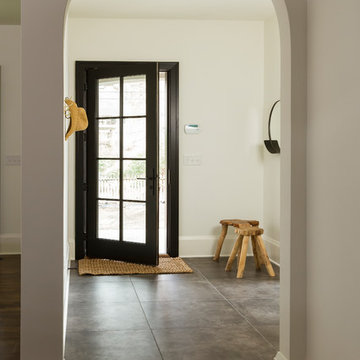
Photo by Seth Hannula
Design ideas for a mid-sized transitional mudroom in Minneapolis with white walls, a single front door, a black front door, grey floor and porcelain floors.
Design ideas for a mid-sized transitional mudroom in Minneapolis with white walls, a single front door, a black front door, grey floor and porcelain floors.
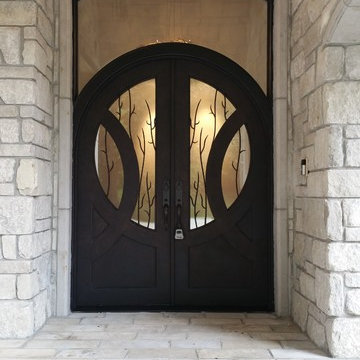
The delicate branches highlight this custom transitional iron entry with a hand rubbed bronze finish and curved glass transom. These extraordinary iron doors from Midwest Iron Doors will never warp, crack or peel. Because of their unique and patented thermal break design these doors perform well in any climate.
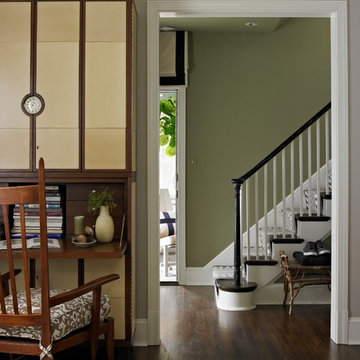
Angie Seckinger and Helen Norman
This is an example of a mid-sized transitional foyer in DC Metro with green walls, dark hardwood floors, a single front door and a black front door.
This is an example of a mid-sized transitional foyer in DC Metro with green walls, dark hardwood floors, a single front door and a black front door.
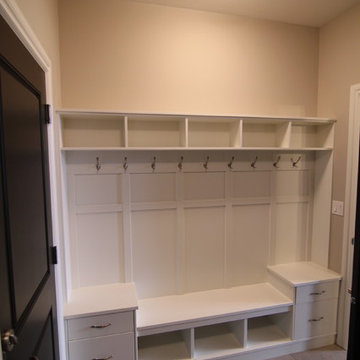
Inspiration for a small transitional mudroom in Other with beige walls, porcelain floors, a single front door and a black front door.
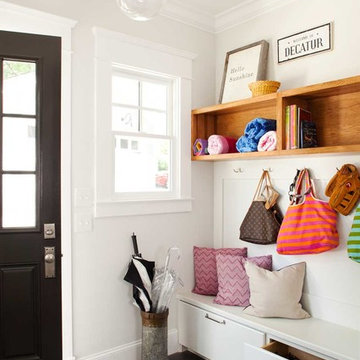
Jeff Herr
Photo of a small transitional mudroom in Atlanta with white walls, dark hardwood floors, a single front door and a black front door.
Photo of a small transitional mudroom in Atlanta with white walls, dark hardwood floors, a single front door and a black front door.

Mid-sized transitional foyer in Milwaukee with white walls, light hardwood floors, a dutch front door, a black front door, brown floor and exposed beam.
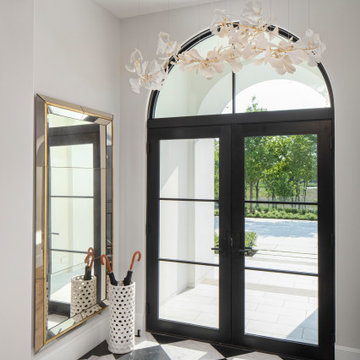
Modern European entryway
Photo of a transitional entryway in Minneapolis with white walls, a double front door and a black front door.
Photo of a transitional entryway in Minneapolis with white walls, a double front door and a black front door.
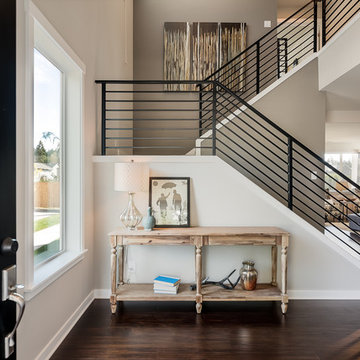
Design ideas for a transitional foyer in Seattle with grey walls, dark hardwood floors, a single front door and a black front door.
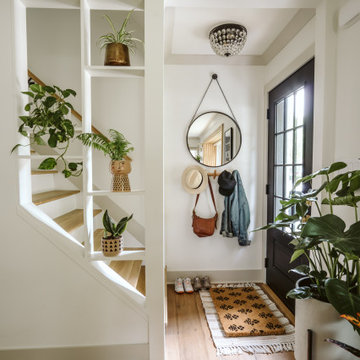
After 05
Transitional foyer in Detroit with white walls, medium hardwood floors, a single front door, a black front door and brown floor.
Transitional foyer in Detroit with white walls, medium hardwood floors, a single front door, a black front door and brown floor.
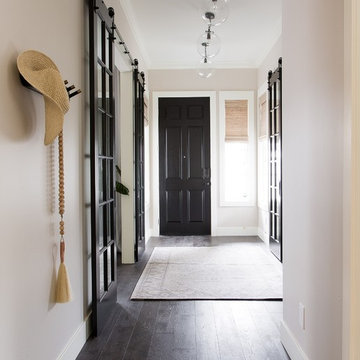
Entry Area
Inspiration for a transitional entry hall in Sacramento with beige walls, dark hardwood floors, a single front door, a black front door and brown floor.
Inspiration for a transitional entry hall in Sacramento with beige walls, dark hardwood floors, a single front door, a black front door and brown floor.
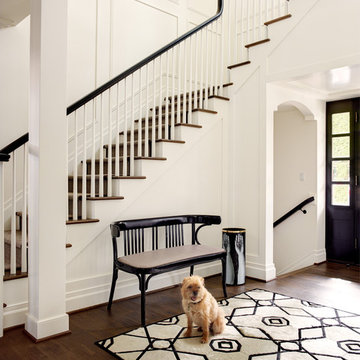
We painted all walls and woodwork C2, Architectural White to complement the dark wood floor, black accents, and furniture throughout. The vintage Thonet bench was upholstered in ostrich-embossed Pavoni leather, and the graphic pattern of the hair-on-hide rug is by Kyle Bunting.
Alex Hayden Photography
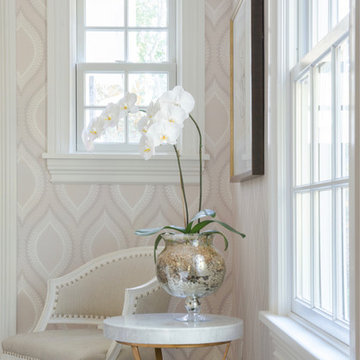
Inspiration for a mid-sized transitional foyer in New York with white walls, medium hardwood floors, a single front door and a black front door.
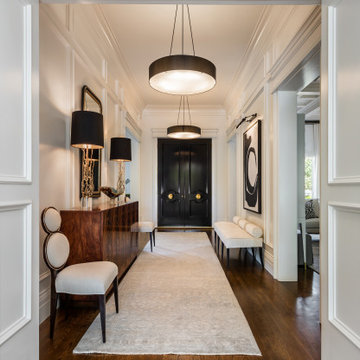
Inspiration for a mid-sized transitional foyer in Other with white walls, medium hardwood floors, a double front door, a black front door and brown floor.
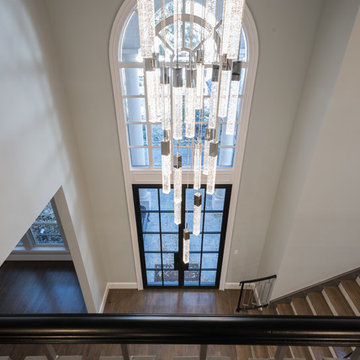
Michael Hunter Photography
Inspiration for a large transitional entry hall in Dallas with grey walls, medium hardwood floors, a double front door, a black front door and brown floor.
Inspiration for a large transitional entry hall in Dallas with grey walls, medium hardwood floors, a double front door, a black front door and brown floor.
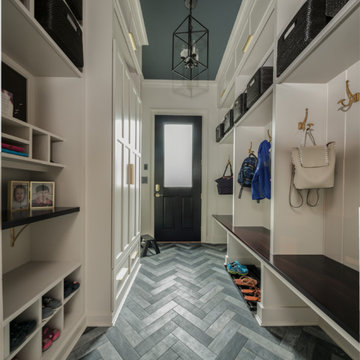
This beautiful home located near a central Connecticut wine vineyard was purchased by a growing family as their dream home. They decided to make their informal entry into their home a priority. We truly are believers in combining function with elegance. This mudroom opens up to their kitchen so why not create some amazing storage that looks great too! This space speaks to their transitional style with a touch of tradition. From mixing the metal finishes to the herringbone floor pattern we were able to create a timeless, functional first impression to a beautiful home. Every family can benefit from having a space called “Home Central” from pre-school on…come in and take your shoes off.
Custom designed by Hartley and Hill Design. All materials and furnishings in this space are available through Hartley and Hill Design. www.hartleyandhilldesign.com 888-639-0639
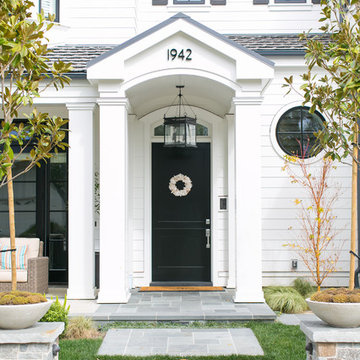
Ryan Garvin Photography
Inspiration for a transitional entryway in Orange County with a single front door and a black front door.
Inspiration for a transitional entryway in Orange County with a single front door and a black front door.
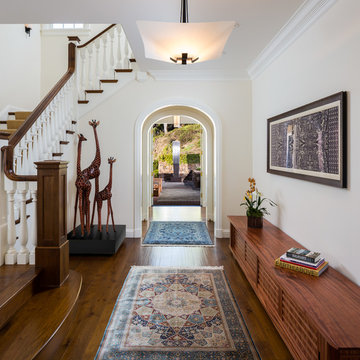
Interior Design:
Anne Norton
AND interior Design Studio
Berkeley, CA 94707
Inspiration for an expansive transitional foyer in San Francisco with white walls, medium hardwood floors, a single front door, a black front door and brown floor.
Inspiration for an expansive transitional foyer in San Francisco with white walls, medium hardwood floors, a single front door, a black front door and brown floor.
Transitional Entryway Design Ideas with a Black Front Door
2