Transitional Entryway Design Ideas with a Dutch Front Door
Refine by:
Budget
Sort by:Popular Today
1 - 20 of 121 photos
Item 1 of 3

Mid-sized transitional foyer in Milwaukee with white walls, light hardwood floors, a dutch front door, a black front door, brown floor and exposed beam.
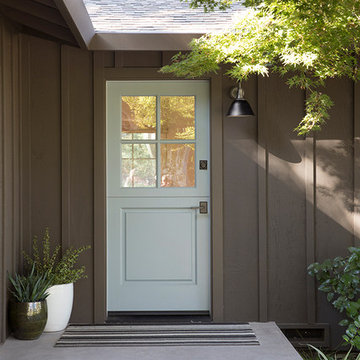
Paul Dyer
Mid-sized transitional front door in San Francisco with brown walls, concrete floors, a dutch front door, a green front door and grey floor.
Mid-sized transitional front door in San Francisco with brown walls, concrete floors, a dutch front door, a green front door and grey floor.
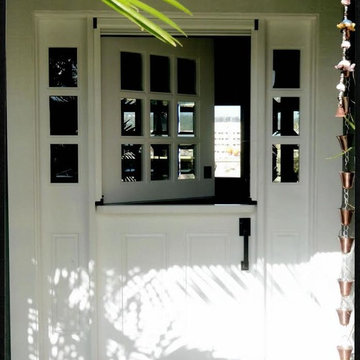
Photo of a mid-sized transitional front door in Orange County with a dutch front door, a medium wood front door and white walls.
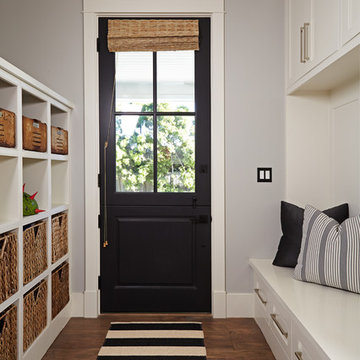
This is an example of a transitional mudroom in Orange County with grey walls, medium hardwood floors, a dutch front door and a black front door.
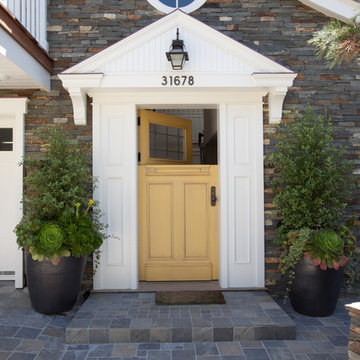
Transitional entryway in Orange County with a dutch front door and a yellow front door.
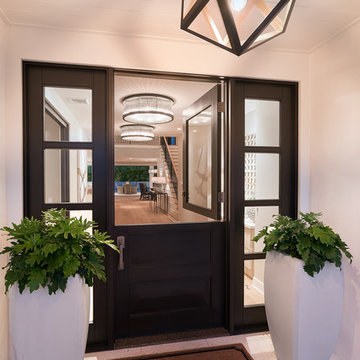
Inspiration for a mid-sized transitional entry hall in Orange County with grey walls, medium hardwood floors, a black front door, brown floor and a dutch front door.
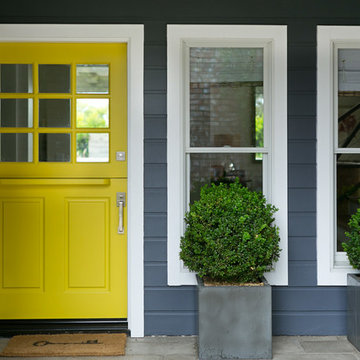
www.nicholasgingold.com
Inspiration for a transitional front door in Orange County with a dutch front door and a yellow front door.
Inspiration for a transitional front door in Orange County with a dutch front door and a yellow front door.
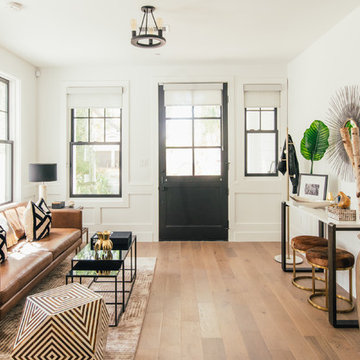
Transitional foyer in Los Angeles with white walls, medium hardwood floors, a dutch front door, a black front door and brown floor.
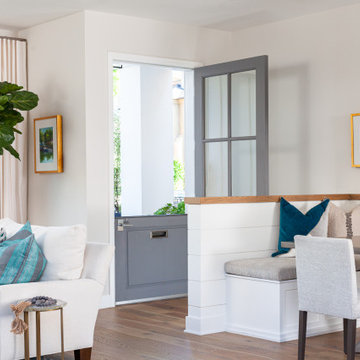
A dutch-door keeps this entry open, light, and bright!
Inspiration for a small transitional front door in Orange County with grey walls, light hardwood floors, a dutch front door and a gray front door.
Inspiration for a small transitional front door in Orange County with grey walls, light hardwood floors, a dutch front door and a gray front door.
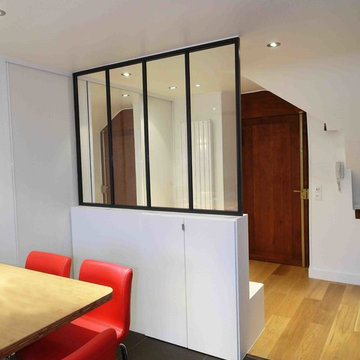
Vue de l'entrée, depuis la cuisine
This is an example of a mid-sized transitional front door in Paris with white walls, light hardwood floors, a dutch front door, a dark wood front door and brown floor.
This is an example of a mid-sized transitional front door in Paris with white walls, light hardwood floors, a dutch front door, a dark wood front door and brown floor.
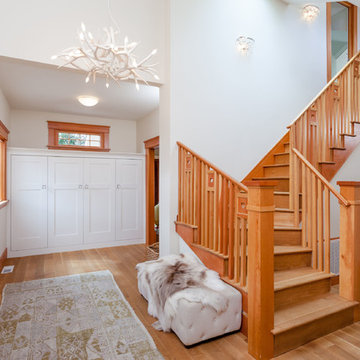
The new entry to this house can be approached from both upper and lower sides of the lot and includes a spacious new entry hall, rebuilt stairs, custom hall closet, new hardwood floors and new doors and windows.
The stairway lights are Robert Abbey Bling and the antler chandelier is Roll & Hill's Superordinate Antler.
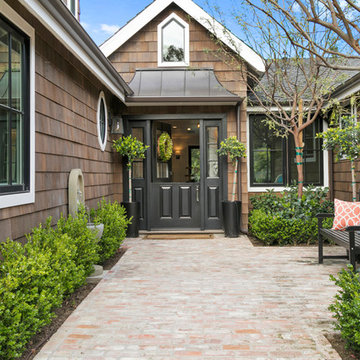
Inspiration for a transitional front door in Orange County with brown walls, brick floors, a dutch front door and a black front door.
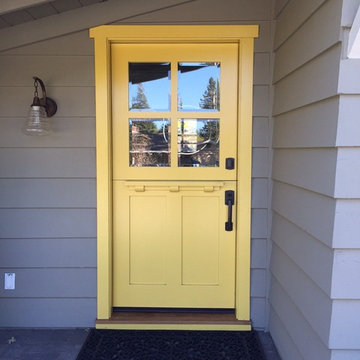
Antigua Doors
This is an example of a small transitional front door in San Francisco with grey walls, slate floors, a dutch front door and a yellow front door.
This is an example of a small transitional front door in San Francisco with grey walls, slate floors, a dutch front door and a yellow front door.
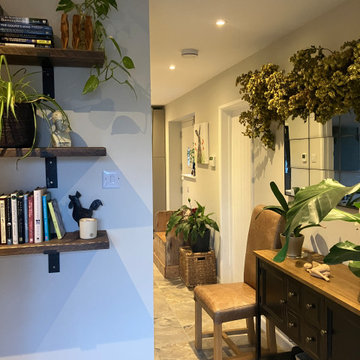
As the entrance to the existing victorian cottage is very close to a road this entrance was created on the side of the property for safety. The old cottage had low ceilings and small rooms and the decor needed to flow through into this space. Storage was essential as well as seating as this entrance is also a boot room. Mirrors helped bounce light around and hops added to help disguise the higher ceiling rooms. Multi-coloured tiles with lots of shades and movement help disguise dog footprints. Plants flow throughout the extension.
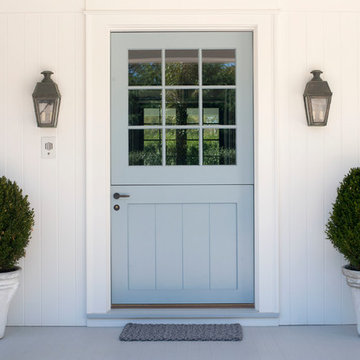
Michael Heller, Heller Photography
Photo of a transitional entryway in New York with a dutch front door.
Photo of a transitional entryway in New York with a dutch front door.
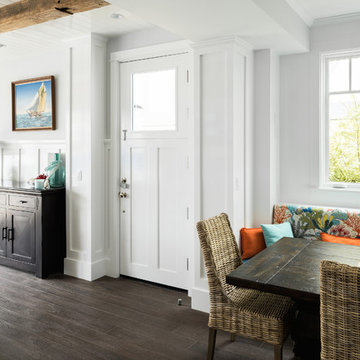
Ling Ge
Inspiration for a transitional front door in Orange County with white walls, dark hardwood floors, a dutch front door and a white front door.
Inspiration for a transitional front door in Orange County with white walls, dark hardwood floors, a dutch front door and a white front door.
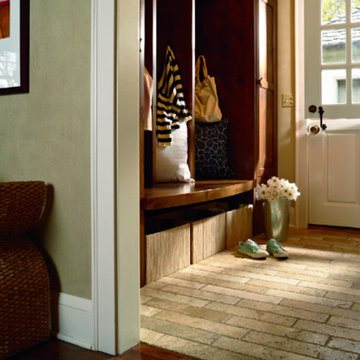
Design ideas for a mid-sized transitional mudroom in Orange County with beige walls, brick floors, a dutch front door, a white front door and beige floor.
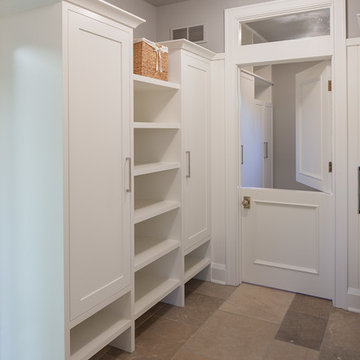
Photo of a transitional entryway in Grand Rapids with a dutch front door, a white front door and grey walls.
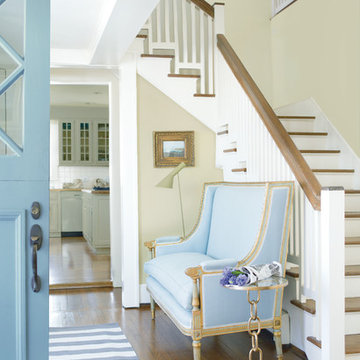
Inspiration for a mid-sized transitional foyer in San Diego with beige walls, dark hardwood floors, a dutch front door, a blue front door and brown floor.
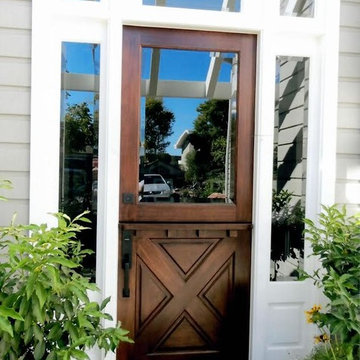
This is an example of a mid-sized transitional front door in Orange County with grey walls, a dutch front door, beige floor and a dark wood front door.
Transitional Entryway Design Ideas with a Dutch Front Door
1