Transitional Entryway Design Ideas with a Purple Front Door
Refine by:
Budget
Sort by:Popular Today
1 - 20 of 24 photos
Item 1 of 3
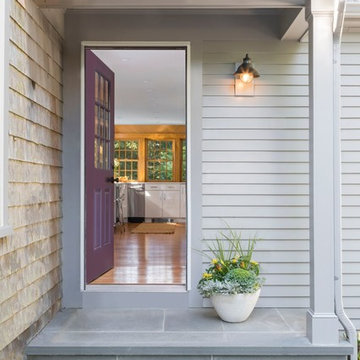
Abby Grattan - Grattan Imaging
This is an example of a transitional front door in Boston with grey walls, a single front door, a purple front door and grey floor.
This is an example of a transitional front door in Boston with grey walls, a single front door, a purple front door and grey floor.
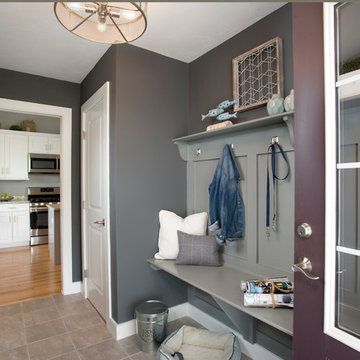
Shelly Harrison Photography
Inspiration for a mid-sized transitional mudroom in Boston with grey walls, ceramic floors, a single front door and a purple front door.
Inspiration for a mid-sized transitional mudroom in Boston with grey walls, ceramic floors, a single front door and a purple front door.
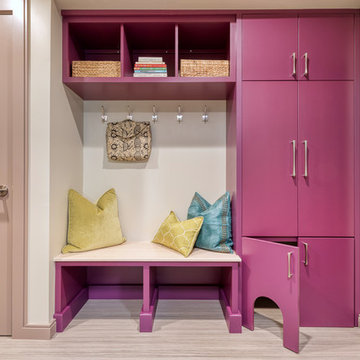
This mudroom/laundry room was designed to accommodate all who reside within - cats included! This custom cabinet was designed to house the litter box. This remodel and addition was designed and built by Meadowlark Design+Build in Ann Arbor, Michigan. Photo credits Sean Carter
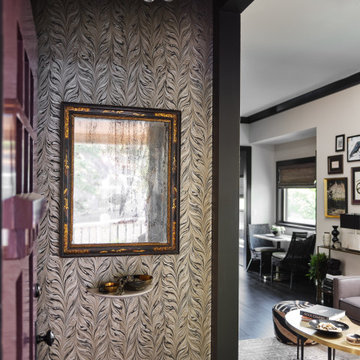
Entry
Mid-sized transitional foyer in San Francisco with black walls, dark hardwood floors, a single front door, a purple front door and black floor.
Mid-sized transitional foyer in San Francisco with black walls, dark hardwood floors, a single front door, a purple front door and black floor.
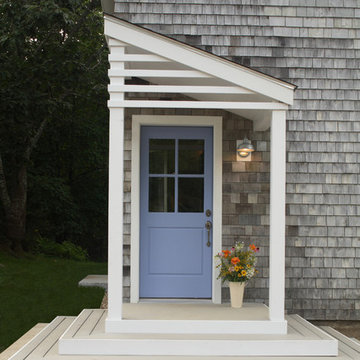
Randolph Ashey Photography
Inspiration for a transitional entryway in Portland Maine with grey walls, light hardwood floors, a single front door and a purple front door.
Inspiration for a transitional entryway in Portland Maine with grey walls, light hardwood floors, a single front door and a purple front door.
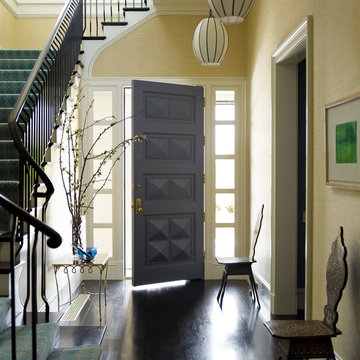
Entrance hall featuring dark-painted custom wood front door with diamanti panels, blown-milk-glass lanterns, wrought iron stair railing and grasscloth wall covering.
Photography: Eric Piasecki
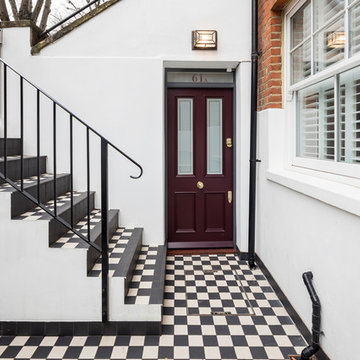
Property entrance.
Photo by Chris Snook
Design ideas for a mid-sized transitional front door in London with a single front door and a purple front door.
Design ideas for a mid-sized transitional front door in London with a single front door and a purple front door.
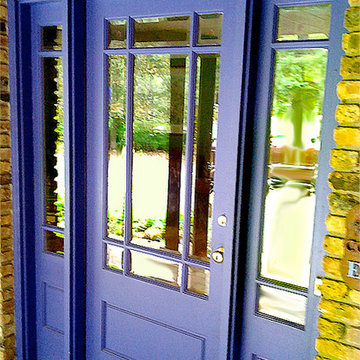
Photo of a mid-sized transitional front door in Chicago with a single front door and a purple front door.
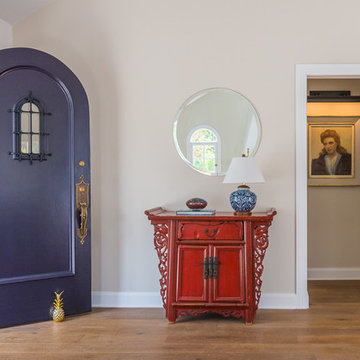
Chris Nolasco
Inspiration for a large transitional front door in Los Angeles with beige walls, medium hardwood floors, a single front door, a purple front door and brown floor.
Inspiration for a large transitional front door in Los Angeles with beige walls, medium hardwood floors, a single front door, a purple front door and brown floor.
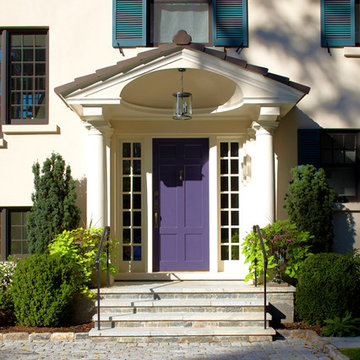
This is an example of a transitional front door in New York with beige walls, a single front door and a purple front door.
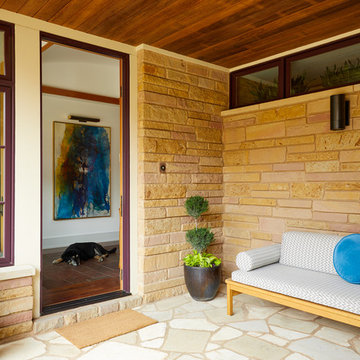
Tim Williams Photography
Large transitional front door in Austin with white walls, medium hardwood floors, a single front door, a purple front door and brown floor.
Large transitional front door in Austin with white walls, medium hardwood floors, a single front door, a purple front door and brown floor.
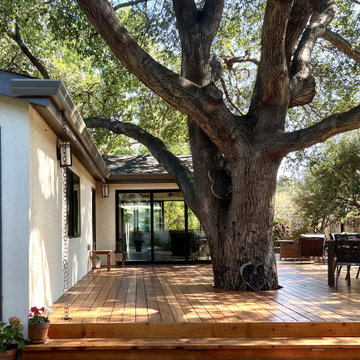
Arch Studio, Inc. designed a 730 square foot ADU for an artistic couple in Willow Glen, CA. This new small home was designed to nestle under the Oak Tree in the back yard of the main residence.
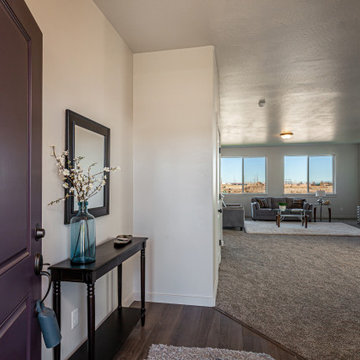
This is an example of a large transitional front door in Other with grey walls, laminate floors, a single front door, a purple front door and grey floor.
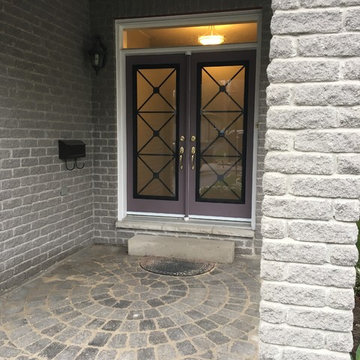
Wrought Iron Glass Door Inserts Installation In Newmarket, Ontario Using Our X- Design Model
This is an example of a mid-sized transitional front door in Toronto with grey walls, concrete floors, a double front door, a purple front door and grey floor.
This is an example of a mid-sized transitional front door in Toronto with grey walls, concrete floors, a double front door, a purple front door and grey floor.
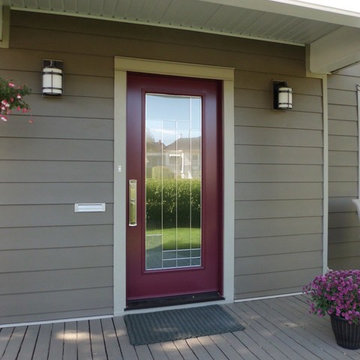
S.I.S. Supply Install Services Ltd.
Photo of a mid-sized transitional front door in Calgary with a single front door and a purple front door.
Photo of a mid-sized transitional front door in Calgary with a single front door and a purple front door.
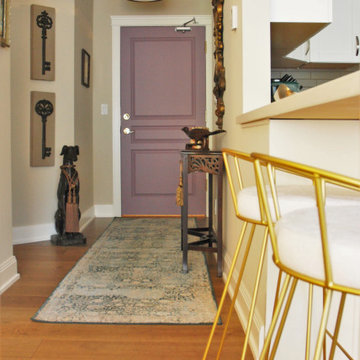
Smokey plum front door
This is an example of a transitional entryway in Vancouver with porcelain floors, a single front door, a purple front door and brown floor.
This is an example of a transitional entryway in Vancouver with porcelain floors, a single front door, a purple front door and brown floor.
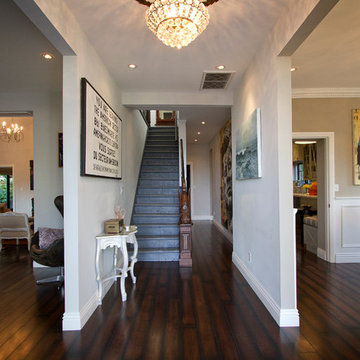
This is an example of a large transitional foyer in Los Angeles with beige walls, dark hardwood floors, a double front door and a purple front door.
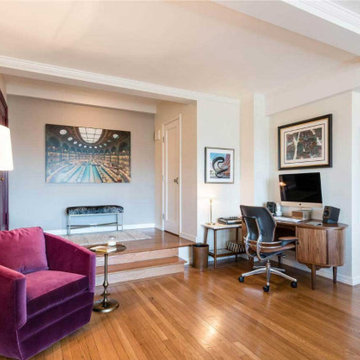
renovated sunny and bright 1 bedroom home in west village. The apartment features a spacious foyer, refinished original hardwood floors, custom millwork.
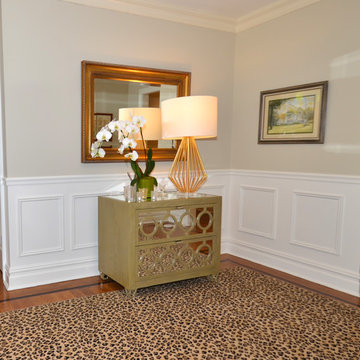
Diane Wagner
This is an example of a mid-sized transitional foyer in New York with grey walls, medium hardwood floors, a single front door and a purple front door.
This is an example of a mid-sized transitional foyer in New York with grey walls, medium hardwood floors, a single front door and a purple front door.
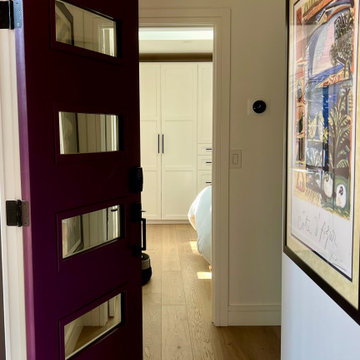
Arch Studio, Inc. designed a 730 square foot ADU for an artistic couple in Willow Glen, CA. This new small home was designed to nestle under the Oak Tree in the back yard of the main residence.
Transitional Entryway Design Ideas with a Purple Front Door
1