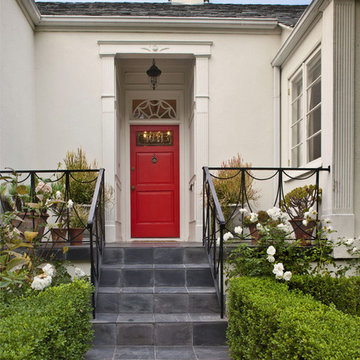Transitional Entryway Design Ideas with a Red Front Door
Refine by:
Budget
Sort by:Popular Today
1 - 20 of 167 photos
Item 1 of 3
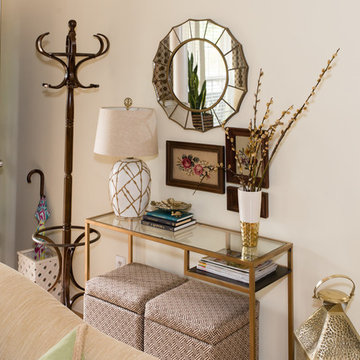
Cam Richards Photography
Inspiration for a small transitional front door in Charlotte with beige walls, a single front door and a red front door.
Inspiration for a small transitional front door in Charlotte with beige walls, a single front door and a red front door.
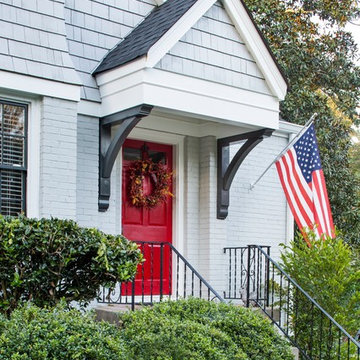
Photography by Jeff Herr
Inspiration for a transitional front door in Atlanta with grey walls, a single front door and a red front door.
Inspiration for a transitional front door in Atlanta with grey walls, a single front door and a red front door.
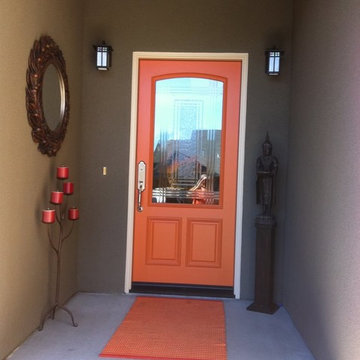
Mid-sized transitional front door in Other with brown walls, a single front door and a red front door.
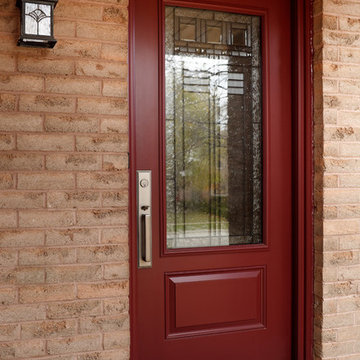
Photo of a mid-sized transitional front door in Toronto with a single front door and a red front door.
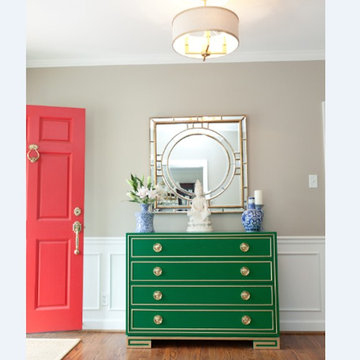
Cori Nations Photography
Photo of a mid-sized transitional foyer in Miami with beige walls, light hardwood floors, a single front door and a red front door.
Photo of a mid-sized transitional foyer in Miami with beige walls, light hardwood floors, a single front door and a red front door.
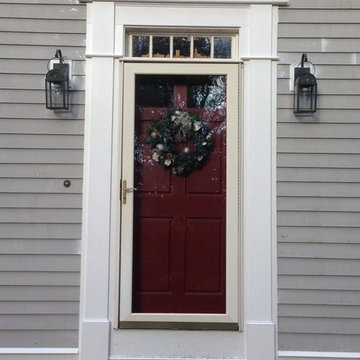
CMG
Inspiration for a mid-sized transitional front door in Boston with a single front door and a red front door.
Inspiration for a mid-sized transitional front door in Boston with a single front door and a red front door.
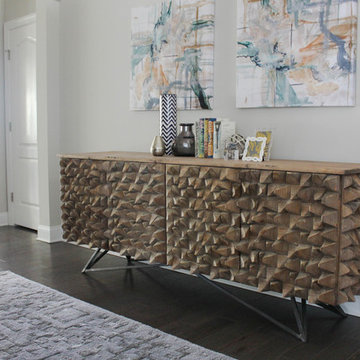
This was a small remodel project where we added wainscotting to the island and repainted it for a pop of color, added stools and pendants, changed the light fixture in the living room, added custom window treatments, and custom built-ins around the fireplace with wallpaper and funky custom wood shelves. The dining room got a new chandelier and a bold statement wall. We spruced up the foyer with a funky wood sideboard and abstract artwork.
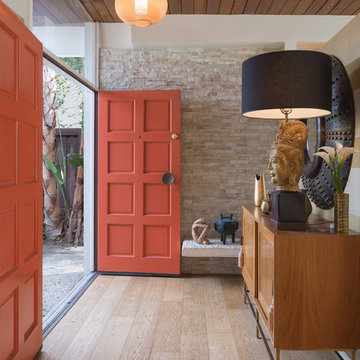
©Teague Hunziker
Design ideas for a mid-sized transitional front door in Los Angeles with ceramic floors, a double front door, a red front door, brown floor and beige walls.
Design ideas for a mid-sized transitional front door in Los Angeles with ceramic floors, a double front door, a red front door, brown floor and beige walls.
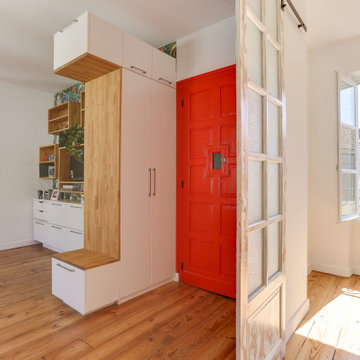
Ouverture des volumes, simplification des circulations, mise en valeur de la belle luminosité
Design ideas for a mid-sized transitional entryway in Other with light hardwood floors, a single front door and a red front door.
Design ideas for a mid-sized transitional entryway in Other with light hardwood floors, a single front door and a red front door.
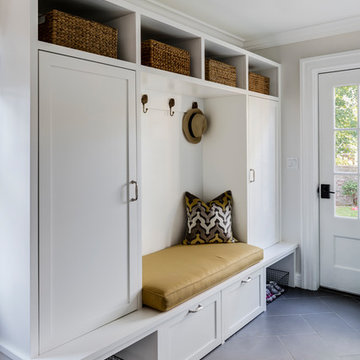
TEAM
Architect: LDa Architecture & Interiors
Interior Designer: Kennerknecht Design Group
Builder: Aedi Construction
Photographer: Greg Premru Photography
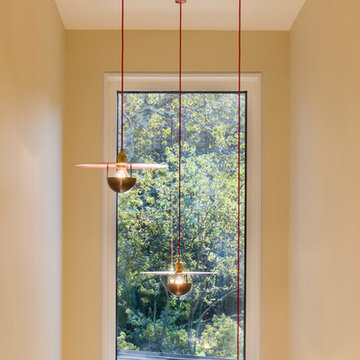
Foyer Lighting
Photo Credit: Nat Rea
Photo of a mid-sized transitional foyer in Providence with white walls, light hardwood floors, a single front door, a red front door and beige floor.
Photo of a mid-sized transitional foyer in Providence with white walls, light hardwood floors, a single front door, a red front door and beige floor.
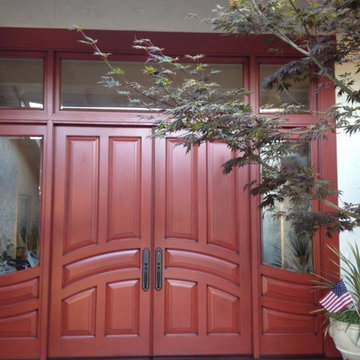
Double doors with sidelights and transom, exterior finish shown is Cranberry and interior side is Tobacco.
Photo of an expansive transitional front door in San Francisco with white walls, a double front door and a red front door.
Photo of an expansive transitional front door in San Francisco with white walls, a double front door and a red front door.
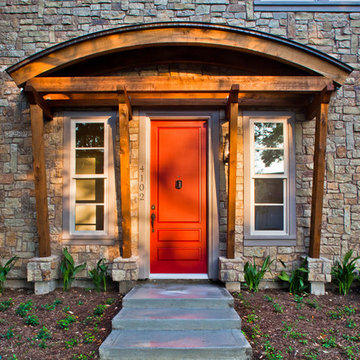
Builder: LBJ Construction
Photo of a transitional front door in Houston with a single front door and a red front door.
Photo of a transitional front door in Houston with a single front door and a red front door.
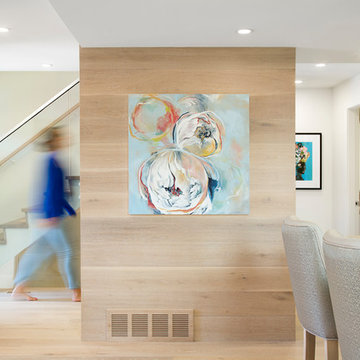
Mid-sized transitional front door in Vancouver with a single front door and a red front door.
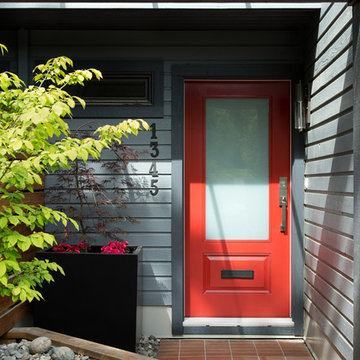
Mid-sized transitional front door in Vancouver with a single front door and a red front door.
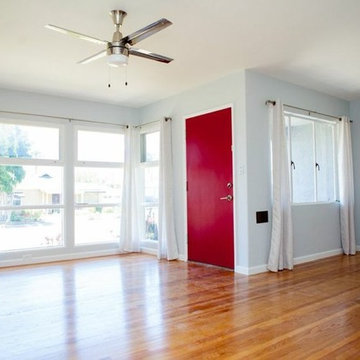
Large transitional front door in Other with grey walls, light hardwood floors, a single front door, a red front door and beige floor.
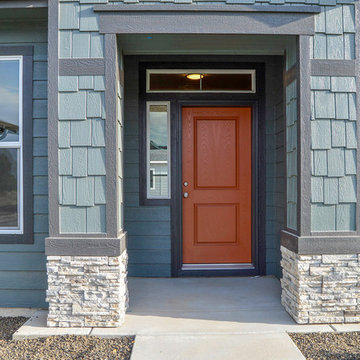
Design ideas for a transitional front door in Boise with blue walls, concrete floors, a single front door and a red front door.
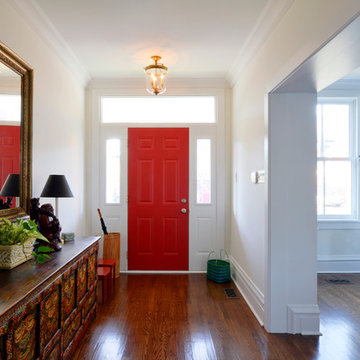
Sandy Hill Construction
Design ideas for a transitional front door in Ottawa with white walls, medium hardwood floors, a single front door and a red front door.
Design ideas for a transitional front door in Ottawa with white walls, medium hardwood floors, a single front door and a red front door.
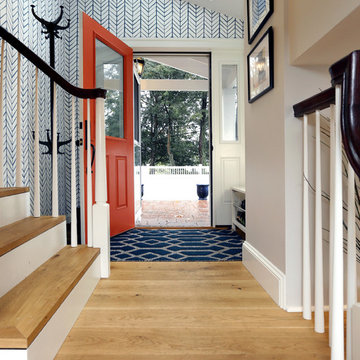
This beautiful rear entrance to this split-level home opens out into a recently remodeled basement. Warm oak treads and flooring bring in light and warmth. Built in shelving and cabinets help store kids play area toys away.
Transitional Entryway Design Ideas with a Red Front Door
1
