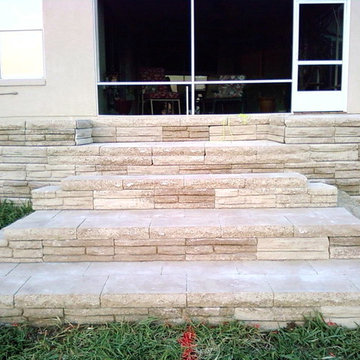Transitional Entryway Design Ideas with Concrete Floors
Sort by:Popular Today
101 - 120 of 332 photos
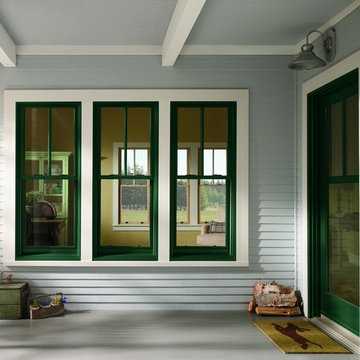
Design ideas for a small transitional front door in Baltimore with grey walls, concrete floors, a single front door, a glass front door and grey floor.
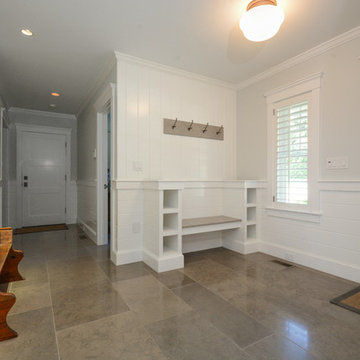
Design ideas for a mid-sized transitional foyer in Boston with grey walls, concrete floors, a single front door and a gray front door.
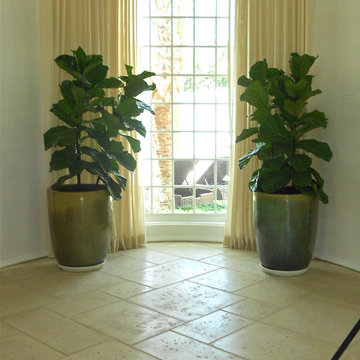
Peacock Pavers
Mid-sized transitional foyer in Miami with concrete floors and white walls.
Mid-sized transitional foyer in Miami with concrete floors and white walls.
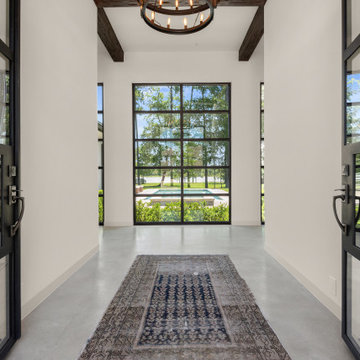
Photo of a mid-sized transitional foyer in Houston with white walls, concrete floors, a double front door, a glass front door, grey floor and exposed beam.
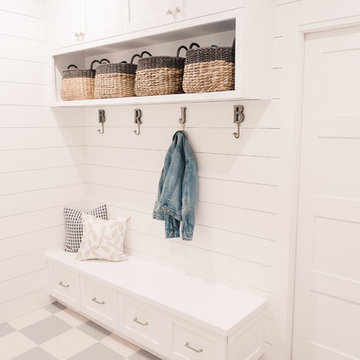
1985 Luke Photography
This is an example of a mid-sized transitional entryway in San Francisco with white walls, concrete floors and grey floor.
This is an example of a mid-sized transitional entryway in San Francisco with white walls, concrete floors and grey floor.
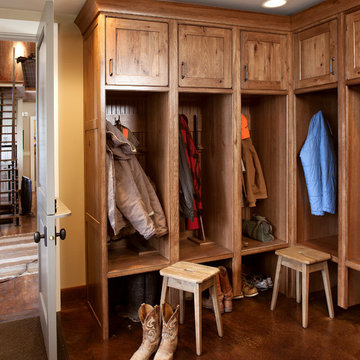
Design ideas for a mid-sized transitional mudroom in Miami with beige walls, concrete floors and brown floor.
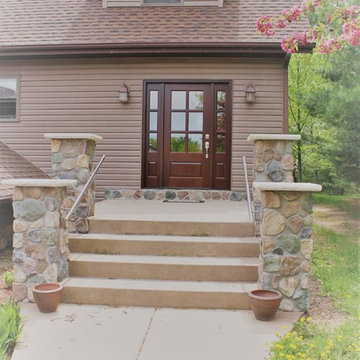
The front door features 9 windows to keep the foyer bright and airy.
Photo of a mid-sized transitional front door in Other with beige walls, concrete floors, a single front door, a brown front door and grey floor.
Photo of a mid-sized transitional front door in Other with beige walls, concrete floors, a single front door, a brown front door and grey floor.
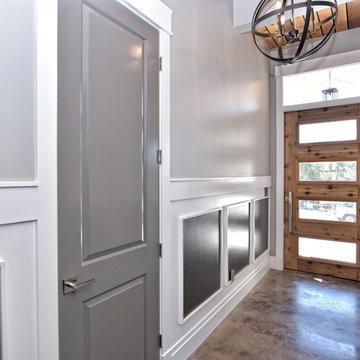
Design ideas for a mid-sized transitional front door in Austin with grey walls, concrete floors, a single front door, a gray front door and brown floor.
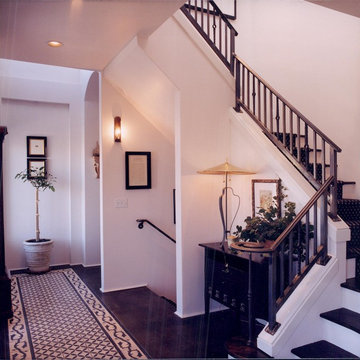
Entry staircase
This is an example of a mid-sized transitional foyer in Salt Lake City with white walls, concrete floors and a black front door.
This is an example of a mid-sized transitional foyer in Salt Lake City with white walls, concrete floors and a black front door.
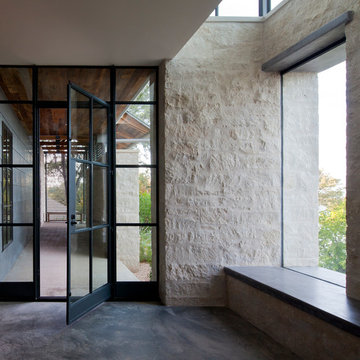
Photography by Nick johnson
Inspiration for a large transitional foyer in Austin with concrete floors, a pivot front door and a metal front door.
Inspiration for a large transitional foyer in Austin with concrete floors, a pivot front door and a metal front door.
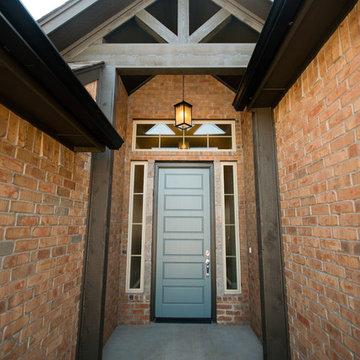
6212 NW 157th St., Edmond, OK | Deer Creek Village
Inspiration for a mid-sized transitional front door in Oklahoma City with concrete floors, a single front door and a blue front door.
Inspiration for a mid-sized transitional front door in Oklahoma City with concrete floors, a single front door and a blue front door.
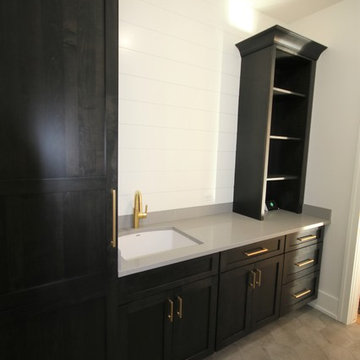
Inspiration for a small transitional mudroom in Chicago with white walls, concrete floors, a single front door, a black front door and grey floor.
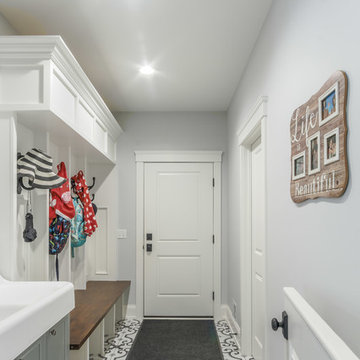
Design ideas for a mid-sized transitional mudroom in Detroit with grey walls, concrete floors and multi-coloured floor.
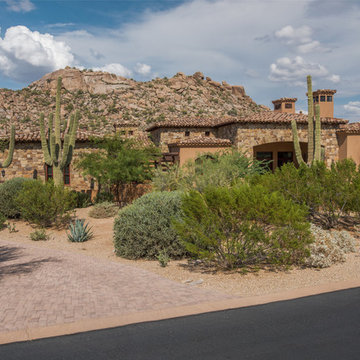
Luxury Front Entry inspirations by Fratantoni Design.
To see more inspirational photos, please follow us on Facebook, Twitter, Instagram and Pinterest!
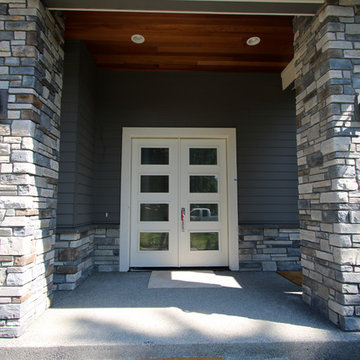
Complete entry with an elegant Cedar soffit and stone pillars.
Inspiration for a small transitional front door in Seattle with grey walls, concrete floors, a double front door, a white front door and grey floor.
Inspiration for a small transitional front door in Seattle with grey walls, concrete floors, a double front door, a white front door and grey floor.
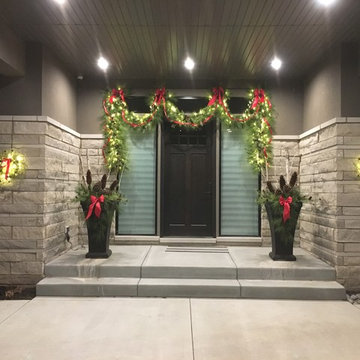
White birch stems, giant pinecones, white pine garland, big red bows
Design ideas for a transitional foyer in Other with beige walls, concrete floors and beige floor.
Design ideas for a transitional foyer in Other with beige walls, concrete floors and beige floor.
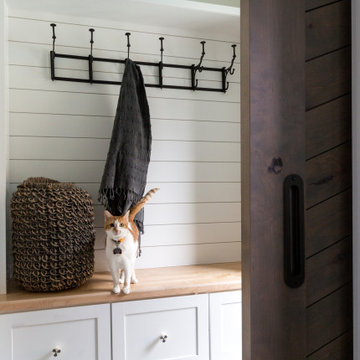
What used to be a very plain powder room was transformed into light and bright pool / powder room. The redesign involved squaring off the wall to incorporate an unusual herringbone barn door, ship lap walls, and new vanity.
We also opened up a new entry door from the poolside and a place for the family to hang towels. Hayley, the cat also got her own private bathroom with the addition of a built-in litter box compartment.
The patterned concrete tiles throughout this area added just the right amount of charm.
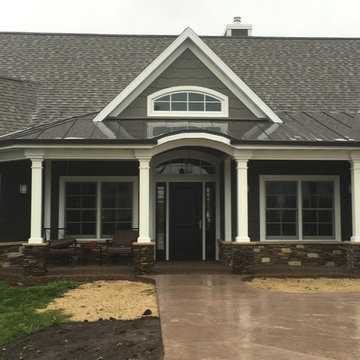
Inspiration for a mid-sized transitional front door in Other with grey walls, concrete floors, a single front door and a dark wood front door.
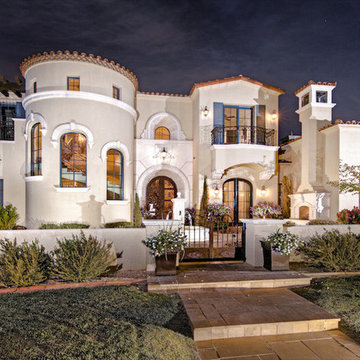
Luxury Transitional Home by Fratantoni Design, Fratantoni Interior Design, and Fratantoni Luxury Estates.
Follow us on Twitter, Facebook, Instagram and Pinterest for more inspiring photos of our work!
Transitional Entryway Design Ideas with Concrete Floors
6
