Transitional Entryway Design Ideas with Linoleum Floors
Refine by:
Budget
Sort by:Popular Today
1 - 20 of 30 photos
Item 1 of 3
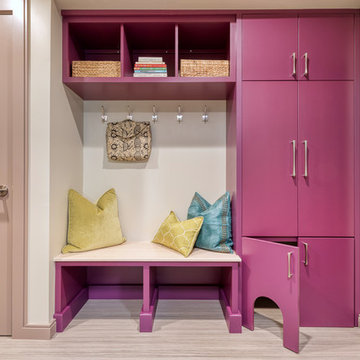
This mudroom/laundry room was designed to accommodate all who reside within - cats included! This custom cabinet was designed to house the litter box. This remodel and addition was designed and built by Meadowlark Design+Build in Ann Arbor, Michigan. Photo credits Sean Carter
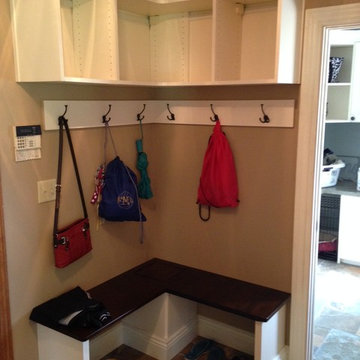
This client wanted a very open entry storage system. The upper cabinets are large enough for baskets, the open area under the bench leaves plenty of room for shoes. A hidden storage area in the corner of the bench is accessible with a touch-latch.
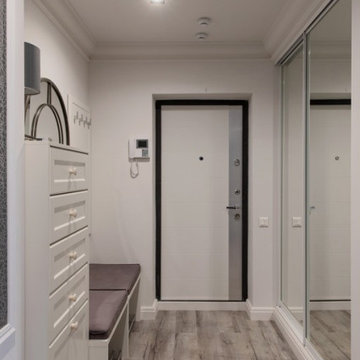
Inspiration for a small transitional entry hall in Other with white walls, linoleum floors, a single front door, a white front door and grey floor.
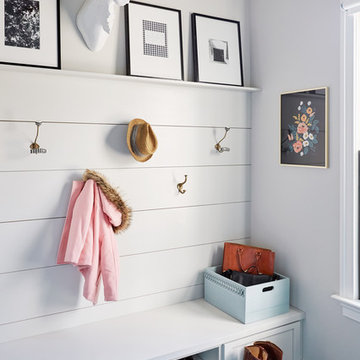
This is an example of a transitional mudroom in Richmond with grey walls, linoleum floors and grey floor.
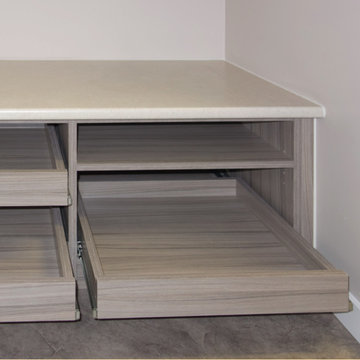
Convenient Pull-out Shelves for Shoe Storage.
STOR-X Organizing Systems, Kelowna
Small transitional entryway in Vancouver with grey walls and linoleum floors.
Small transitional entryway in Vancouver with grey walls and linoleum floors.
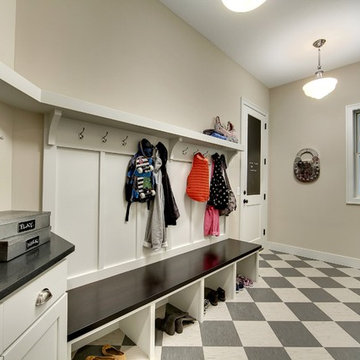
This mudroom of the garage has a built-in bench with hooks and cubbies for boots and shoes. Vintage grey and white checkerboard floor.
Photography by Spacecrafting
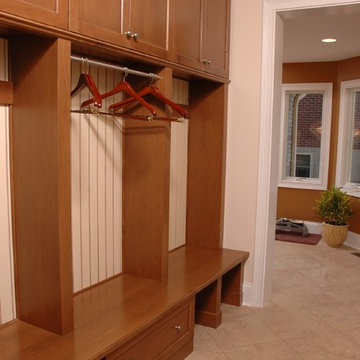
Neal's Design Remodel
This is an example of a transitional mudroom in Cincinnati with orange walls and linoleum floors.
This is an example of a transitional mudroom in Cincinnati with orange walls and linoleum floors.
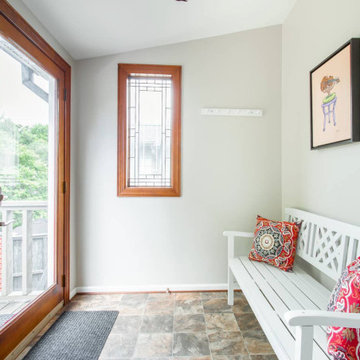
Interior Designer: MOTIV Interiors LLC
Photography: Laura Rockett Photography
Design Challenge: MOTIV Interiors created this colorful yet relaxing retreat - a space for guests to unwind and recharge after a long day of exploring Nashville! Luxury, comfort, and functionality merge in this AirBNB project we completed in just 2 short weeks. Navigating a tight budget, we supplemented the homeowner’s existing personal items and local artwork with great finds from facebook marketplace, vintage + antique shops, and the local salvage yard. The result: a collected look that’s true to Nashville and vacation ready!
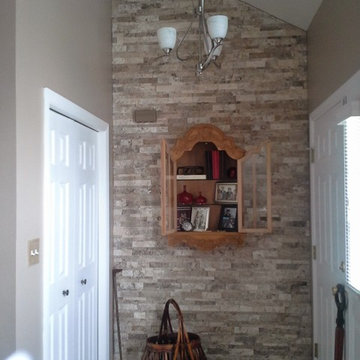
Small transitional foyer in Other with beige walls, linoleum floors, a single front door and a white front door.
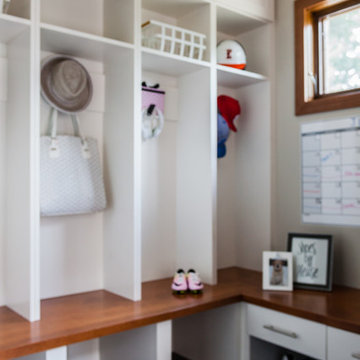
This is an example of a large transitional entryway in St Louis with white walls and linoleum floors.
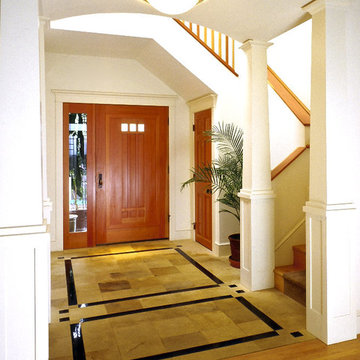
Stephanie Barnes-Castro is a full service architectural firm specializing in sustainable design serving Santa Cruz County. Her goal is to design a home to seamlessly tie into the natural environment and be aesthetically pleasing and energy efficient.
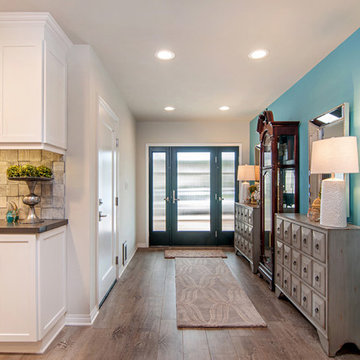
New front door with ribbed glass
Fun Paint color for the entry wall
Paint Color Watson Lake DE5766
Photo of a transitional entryway in San Diego with blue walls, linoleum floors, a single front door and a black front door.
Photo of a transitional entryway in San Diego with blue walls, linoleum floors, a single front door and a black front door.
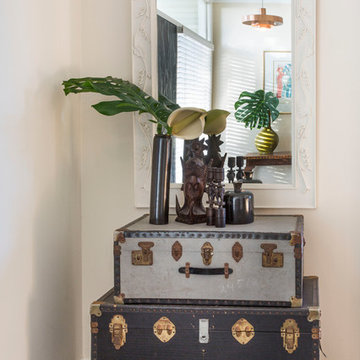
Matthew Vasilescu
Photo of a mid-sized transitional foyer in Wollongong with beige walls, linoleum floors, a single front door and a black front door.
Photo of a mid-sized transitional foyer in Wollongong with beige walls, linoleum floors, a single front door and a black front door.
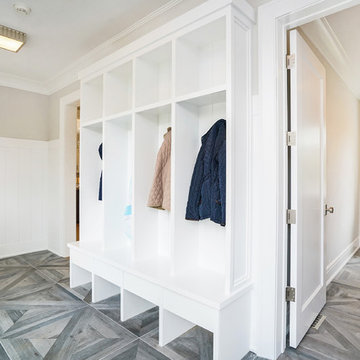
Mid-sized transitional entryway in New York with beige walls, linoleum floors and brown floor.
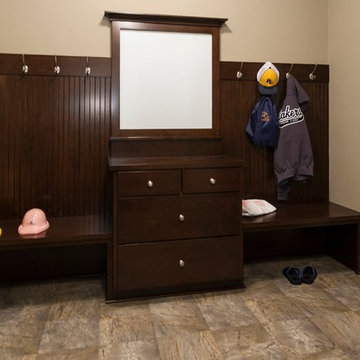
Photo of a mid-sized transitional entryway in Minneapolis with beige walls and linoleum floors.
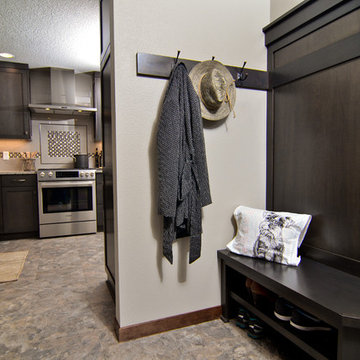
Built-in entry bench with shoe storage and coat hooks welcome you into the home.
Photo by Vern Uyetake
Mid-sized transitional mudroom in Portland with grey walls, linoleum floors, beige floor and a dark wood front door.
Mid-sized transitional mudroom in Portland with grey walls, linoleum floors, beige floor and a dark wood front door.
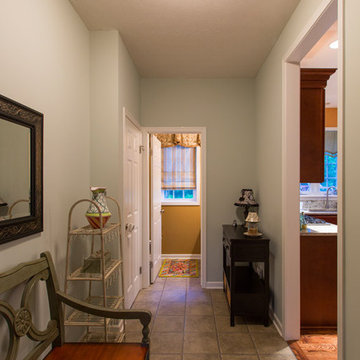
Christian Scully
Small transitional mudroom in New York with blue walls, linoleum floors, a single front door and a red front door.
Small transitional mudroom in New York with blue walls, linoleum floors, a single front door and a red front door.
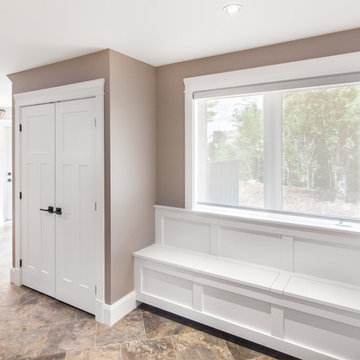
Here is a great view of the new breezeway addition along with a re-design for the old garage area, complete with lots of space for coats and a shaker style bench with with storage below.
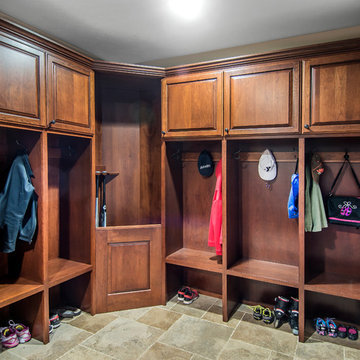
Alan Jackson - Jackson Studios
Inspiration for a mid-sized transitional entryway in Omaha with beige walls and linoleum floors.
Inspiration for a mid-sized transitional entryway in Omaha with beige walls and linoleum floors.
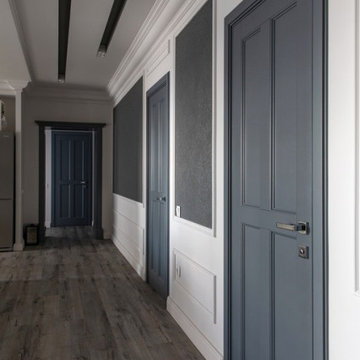
Small transitional entry hall in Other with white walls, linoleum floors, a single front door, a white front door and grey floor.
Transitional Entryway Design Ideas with Linoleum Floors
1