Transitional Entryway Design Ideas with White Floor
Refine by:
Budget
Sort by:Popular Today
41 - 60 of 530 photos
Item 1 of 3
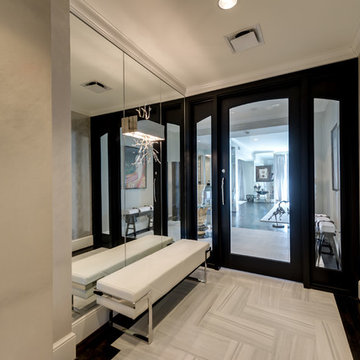
Design ideas for a mid-sized transitional vestibule in Dallas with porcelain floors, a single front door, a glass front door, white floor and beige walls.
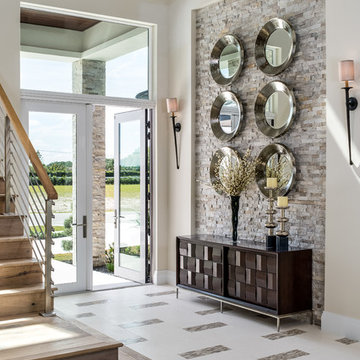
This is an example of a large transitional foyer in Miami with beige walls, a double front door, a glass front door, white floor and porcelain floors.
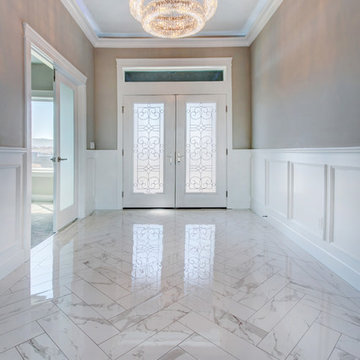
Photo of a mid-sized transitional entry hall in Seattle with grey walls, marble floors, a double front door, a white front door and white floor.
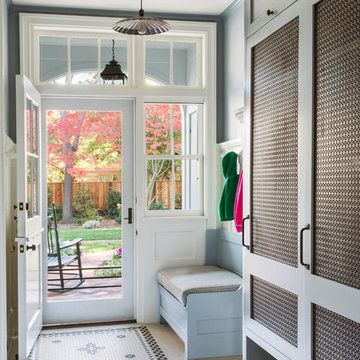
Mid-sized transitional mudroom in San Francisco with grey walls, porcelain floors, a single front door, a white front door and white floor.
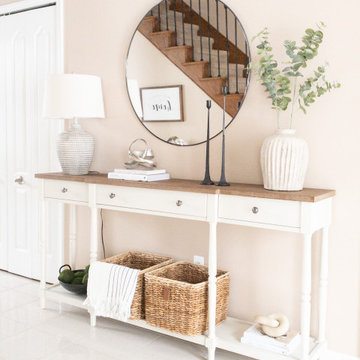
Transitional foyer console design incorporating various materials, such as metals, terra cotta, and rattan for warmth.
Photo of a mid-sized transitional foyer in Detroit with grey walls, ceramic floors and white floor.
Photo of a mid-sized transitional foyer in Detroit with grey walls, ceramic floors and white floor.
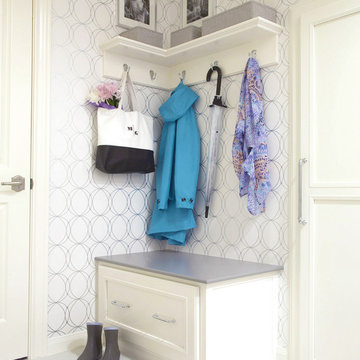
Added small mud room space in Laundry Room. Modern wallcovering Graham and Brown. Porcelain Tile Floors Fabrique from Daltile. Dash and Albert rug, Custom shelving with hooks. Baldwin Door handles.
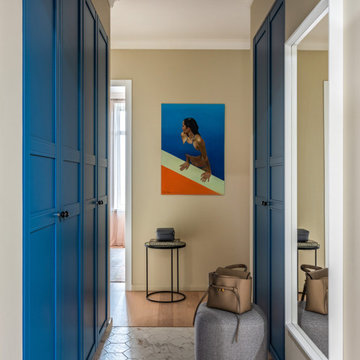
Вид при входе в квартиру.
Design ideas for a small transitional entry hall in Moscow with beige walls, porcelain floors and white floor.
Design ideas for a small transitional entry hall in Moscow with beige walls, porcelain floors and white floor.
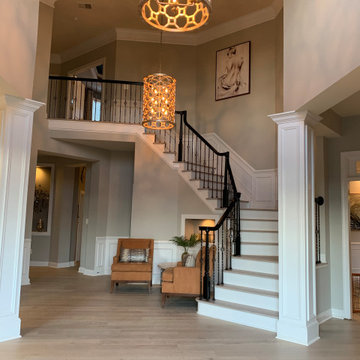
View our photos and video to see how new hardwood flooring transformed this beautiful home! We are still working on updates including new wallpaper and a runner for the foyer and a complete reno of the primary bath. Stay tuned to see those when we are finished.
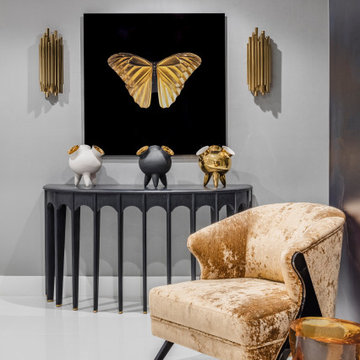
Every inch of this 4,200-square-foot condo on Las Olas—two units combined into one inside the tallest building in Fort Lauderdale—is dripping with glamour, starting right away in the entrance with Phillip Jeffries’ Cloud wallpaper and crushed velvet gold chairs by Koket. Along with tearing out some of the bathrooms and installing sleek and chic new vanities, Laure Nell Interiors outfitted the residence with all the accoutrements that make it perfect for the owners—two doctors without children—to enjoy an evening at home alone or entertaining friends and family. On one side of the condo, we turned the previous kitchen into a wet bar off the family room. Inspired by One Hotel, the aesthetic here gives off permanent vacation vibes. A large rattan light fixture sets a beachy tone above a custom-designed oversized sofa. Also on this side of the unit, a light and bright guest bedroom, affectionately named the Bali Room, features Phillip Jeffries’ silver leaf wallpaper and heirloom artifacts that pay homage to the Indian heritage of one of the owners. In another more-moody guest room, a Currey and Co. Grand Lotus light fixture gives off a golden glow against Phillip Jeffries’ dip wallcovering behind an emerald green bed, while an artist hand painted the look on each wall. The other side of the condo took on an aesthetic that reads: The more bling, the better. Think crystals and chrome and a 78-inch circular diamond chandelier. The main kitchen, living room (where we custom-surged together Surya rugs), dining room (embellished with jewelry-like chain-link Yale sconces by Arteriors), office, and master bedroom (overlooking downtown and the ocean) all reside on this side of the residence. And then there’s perhaps the jewel of the home: the powder room, illuminated by Tom Dixon pendants. The homeowners hiked Machu Picchu together and fell in love with a piece of art on their trip that we designed the entire bathroom around. It’s one of many personal objets found throughout the condo, making this project a true labor of love.
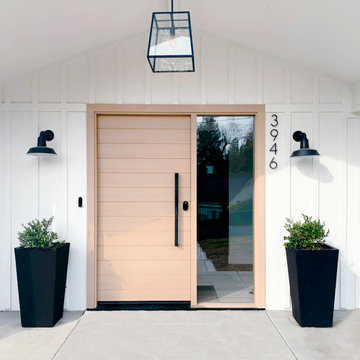
Horizontal saw kerf Rift White Oak entry door with direct set sidelight with clear insulated tempered glass. Long door pull with key less entry dead bolt.
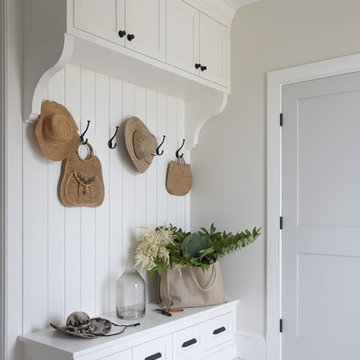
Inspiration for a transitional mudroom in Portland Maine with white walls and white floor.
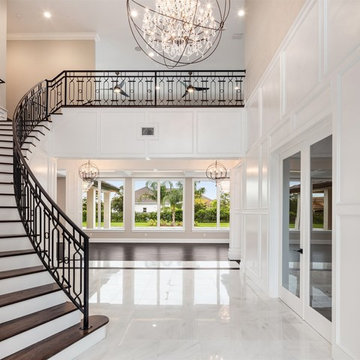
Inspiration for a large transitional foyer in Orlando with white walls, porcelain floors, a double front door, a dark wood front door and white floor.
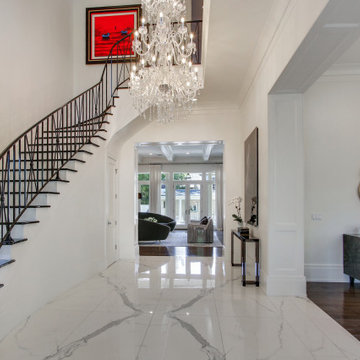
Sofia Joelsson Design, Interior Design Services. Interior Foyer, two story New Orleans new construction. Marble porcelain tiles, Rod Iron dark wood Staircase, Crystal Chandelier, Wood Flooring, Colorful art, Mirror, Large baseboards, wainscot, Console Table, Living Room
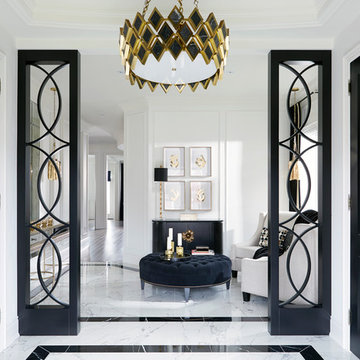
Stunning front foyer with double coat closets and decorative screens.
This is an example of a mid-sized transitional foyer in Toronto with white walls, porcelain floors and white floor.
This is an example of a mid-sized transitional foyer in Toronto with white walls, porcelain floors and white floor.
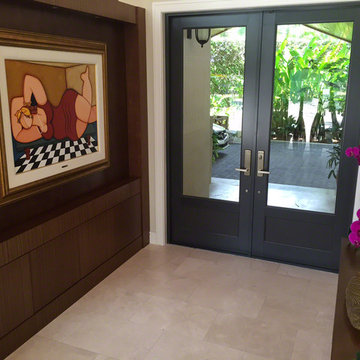
Crema Marfil marble flooring used for this space comes in a variety of finishes and sizes.
Finishes available: honed, leather & polished.
Sizes available: 1-1/4" slab, 12”x12”, 16”x16”, 18”x18”, 18”x36”, 24”x24”, 24”x48”, 3/4" slab, 36”x36”, 48”x48” & flagstone
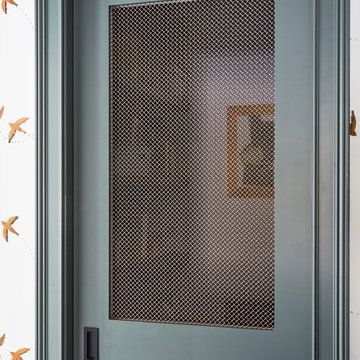
This is an example of a large transitional mudroom in Chicago with green walls, porcelain floors, white floor and wallpaper.
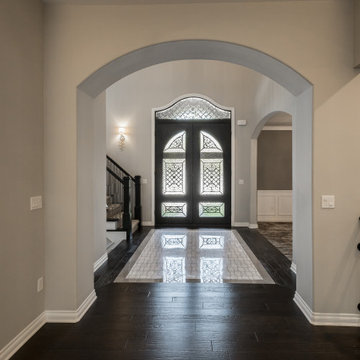
This is an example of a large transitional foyer in Detroit with grey walls, porcelain floors, a double front door, a black front door and white floor.
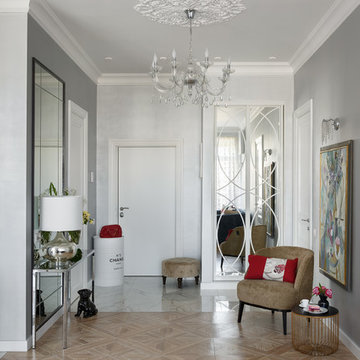
Инна Азорская
Inspiration for a transitional front door in Saint Petersburg with a single front door, a white front door, white floor and grey walls.
Inspiration for a transitional front door in Saint Petersburg with a single front door, a white front door, white floor and grey walls.
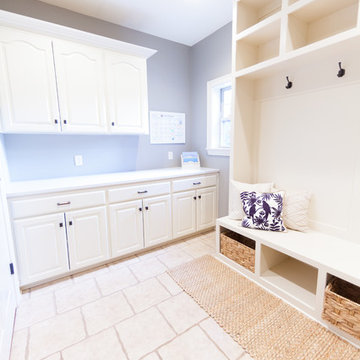
Design Actually repurposed the old laundry room into a spectacular mudroom for the family. The build team gave the walls a fresh coat of paint in Sherwin Williams, SW0023 Pewter Tankard to match the new laundry room, and custom built the wall unit complete with cubbies for additional storage. Beth added hooks to hang backpacks, purses, and coats. Since no room is complete without accessories, she donned the bench with fun, decorative pillows. With geometric shapes and pops of color, this room is a great place to enter after a long day of work or school.
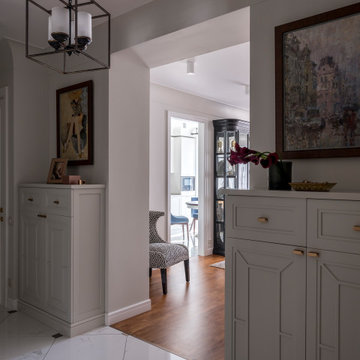
Mid-sized transitional entry hall in Moscow with grey walls, porcelain floors, a single front door, a gray front door and white floor.
Transitional Entryway Design Ideas with White Floor
3