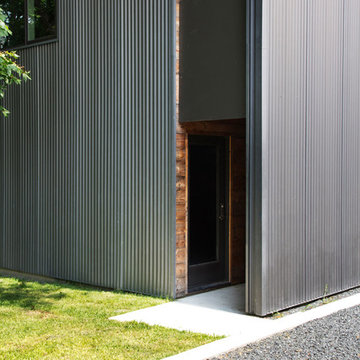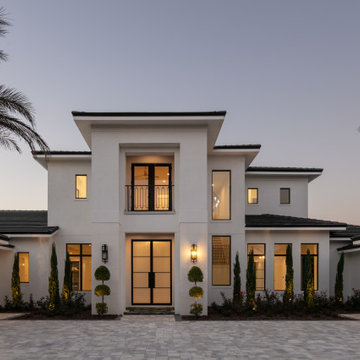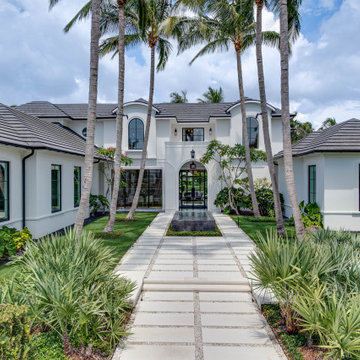Transitional Exterior Design Ideas
Refine by:
Budget
Sort by:Popular Today
261 - 280 of 3,769 photos
Item 1 of 3
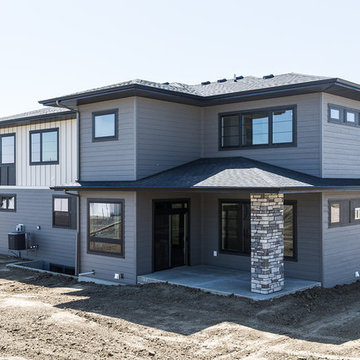
Large transitional two-storey multi-coloured house exterior in Other with concrete fiberboard siding, a hip roof and a shingle roof.
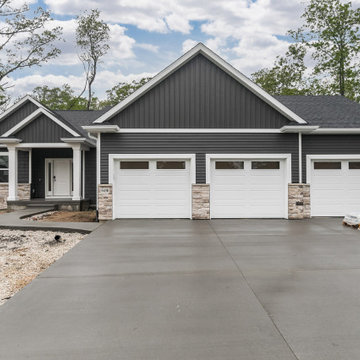
Front exterior with gray siding and 3 stall garage
This is an example of a transitional one-storey grey house exterior in Cedar Rapids with a black roof and a shingle roof.
This is an example of a transitional one-storey grey house exterior in Cedar Rapids with a black roof and a shingle roof.
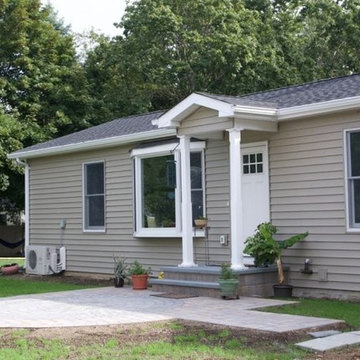
Design ideas for a small transitional one-storey grey house exterior in New York with vinyl siding, a gable roof and a shingle roof.
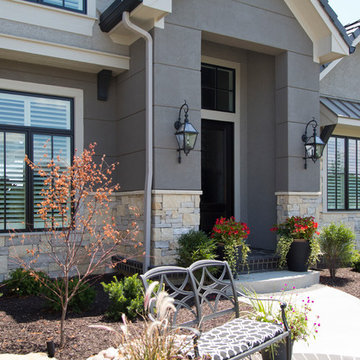
Design ideas for a large transitional two-storey grey house exterior in Kansas City with mixed siding and a shingle roof.
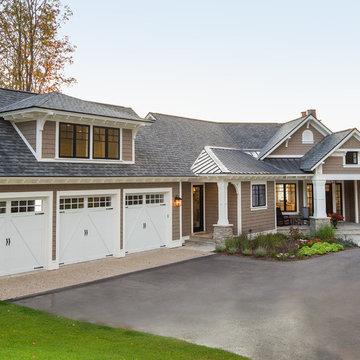
We were hired to create a Lake Charlevoix retreat for our client’s to be used by their whole family throughout the year. We were tasked with creating an inviting cottage that would also have plenty of space for the family and their guests. The main level features open concept living and dining, gourmet kitchen, walk-in pantry, office/library, laundry, powder room and master suite. The walk-out lower level houses a recreation room, wet bar/kitchenette, guest suite, two guest bedrooms, large bathroom, beach entry area and large walk in closet for all their outdoor gear. Balconies and a beautiful stone patio allow the family to live and entertain seamlessly from inside to outside. Coffered ceilings, built in shelving and beautiful white moldings create a stunning interior. Our clients truly love their Northern Michigan home and enjoy every opportunity to come and relax or entertain in their striking space.
- Jacqueline Southby Photography
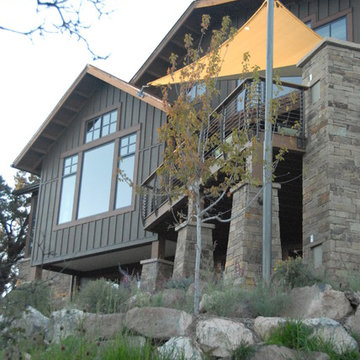
the new great room and deck now connect to the backyard. There are stairs that lead from the upper deck to the lower patio. The sail shade helps with the hot Colorado sun, without constricting the view.
WoodStone Inc, General Contractor
Home Interiors, Cortney McDougal, Interior Design
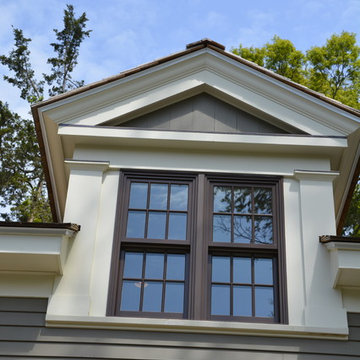
Susan Scott
Large transitional three-storey grey house exterior in New York with wood siding, a gable roof and a shingle roof.
Large transitional three-storey grey house exterior in New York with wood siding, a gable roof and a shingle roof.
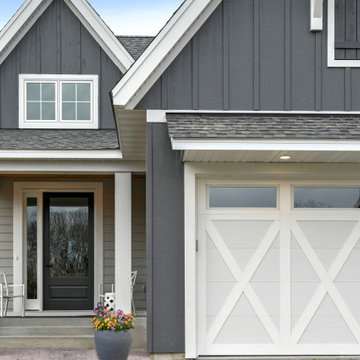
Pillar Homes Spring Preview 2020 - Spacecrafting Photography
Mid-sized transitional one-storey grey house exterior in Minneapolis with mixed siding, a gable roof and a shingle roof.
Mid-sized transitional one-storey grey house exterior in Minneapolis with mixed siding, a gable roof and a shingle roof.
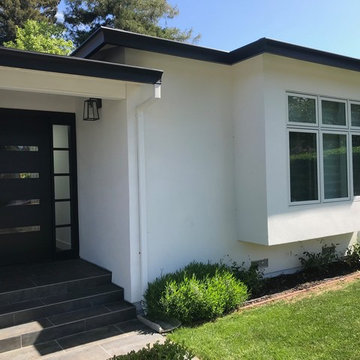
This is an example of a mid-sized transitional one-storey stucco white house exterior in San Francisco with a hip roof and a shingle roof.
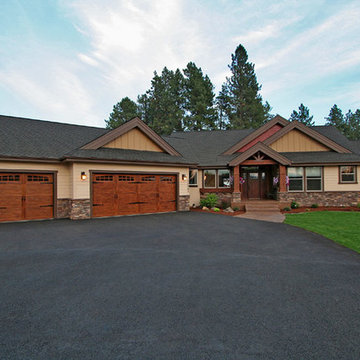
This is an example of a mid-sized transitional one-storey beige house exterior in Seattle with mixed siding, a gable roof and a mixed roof.
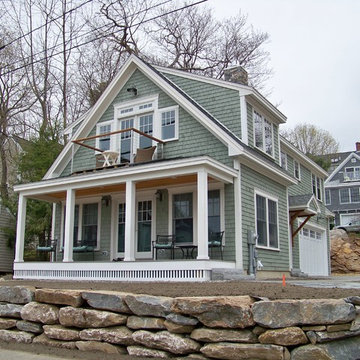
Bruce Butler
Photo of a small transitional two-storey grey house exterior in Portland Maine with wood siding and a shingle roof.
Photo of a small transitional two-storey grey house exterior in Portland Maine with wood siding and a shingle roof.
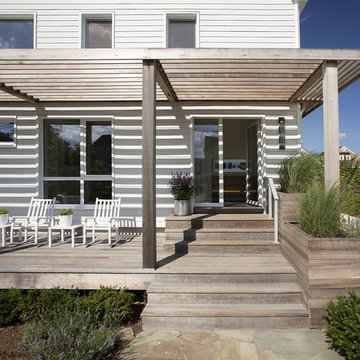
AWARD WINNING | International Green Good Design Award
OVERVIEW | This home was designed as a primary residence for a family of five in a coastal a New Jersey town. On a tight infill lot within a traditional neighborhood, the home maximizes opportunities for light and space, consumes very little energy, incorporates multiple resiliency strategies, and offers a clean, green, modern interior.
ARCHITECTURE & MECHANICAL DESIGN | ZeroEnergy Design
CONSTRUCTION | C. Alexander Building
PHOTOS | Eric Roth Photography
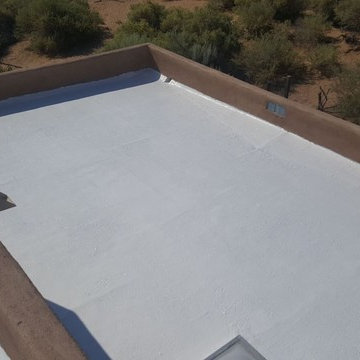
Mid-sized transitional two-storey adobe brown exterior in Albuquerque with a flat roof.
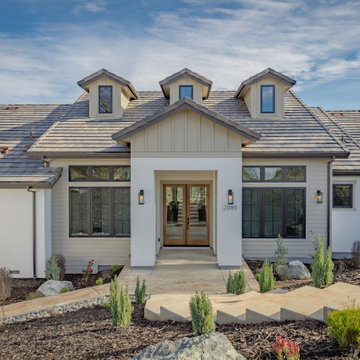
This is an example of a large transitional one-storey white house exterior in Sacramento with mixed siding, a gable roof and a tile roof.
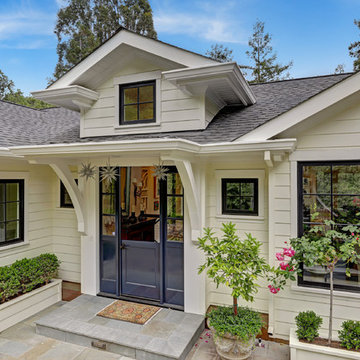
Photo of a mid-sized transitional one-storey white house exterior in San Francisco with wood siding, a gable roof and a shingle roof.
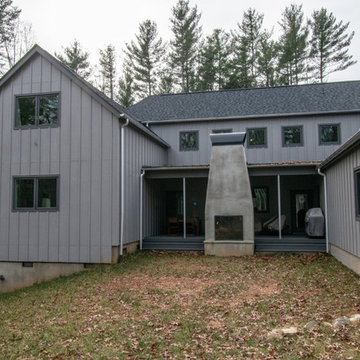
Design ideas for a transitional two-storey grey house exterior in Other with concrete fiberboard siding, a gable roof and a mixed roof.
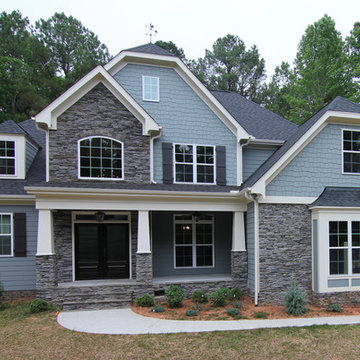
2,765 Sq Ft Main Floor Master Home.
4 bedrooms, 3 bathrooms. The Shoal Creek contains a mixture of classic Craftsman design features - like the stone porch columns and stone fireplace - and modern finishes, such as the kitchen pendant lights.
Transitional Exterior Design Ideas
14
