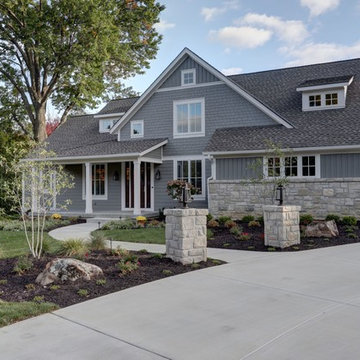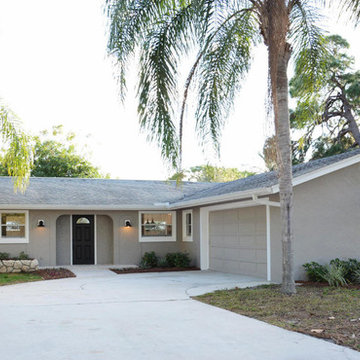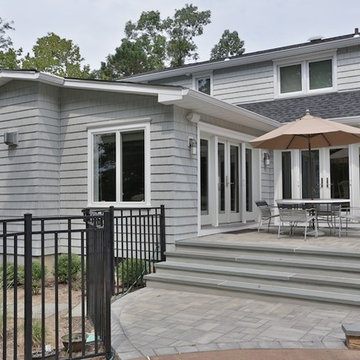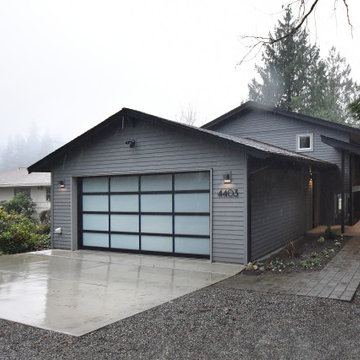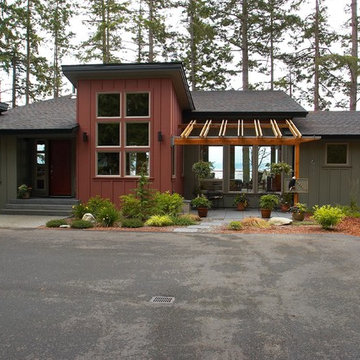Transitional Exterior Design Ideas
Refine by:
Budget
Sort by:Popular Today
221 - 240 of 3,763 photos
Item 1 of 3
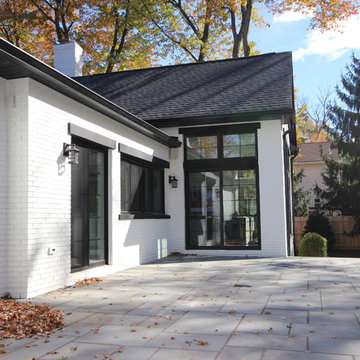
Design ideas for a large transitional two-storey brick white house exterior in New York with a gable roof and a shingle roof.
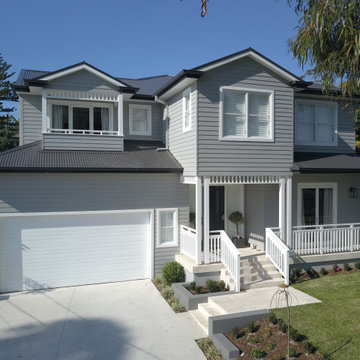
A beautiful Hamptons style custom design home
Inspiration for a large transitional two-storey grey house exterior in Sydney with concrete fiberboard siding, a gable roof and a metal roof.
Inspiration for a large transitional two-storey grey house exterior in Sydney with concrete fiberboard siding, a gable roof and a metal roof.
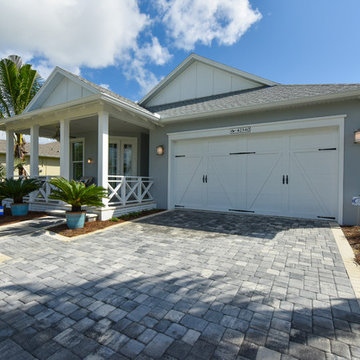
The Brandywine - Homes by Towne at Babcock Ranch
Exterior
Design ideas for a large transitional one-storey stucco grey house exterior with a shingle roof.
Design ideas for a large transitional one-storey stucco grey house exterior with a shingle roof.
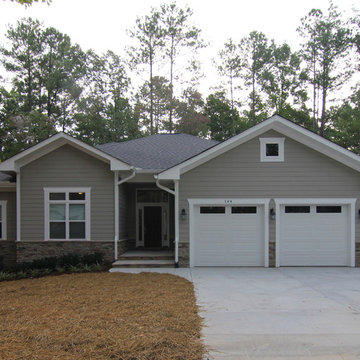
Soft greys, bright whites and a blended stone water table create a cozy atmosphere for this countryside custom home.
Inspiration for a mid-sized transitional one-storey grey exterior in Raleigh with mixed siding.
Inspiration for a mid-sized transitional one-storey grey exterior in Raleigh with mixed siding.
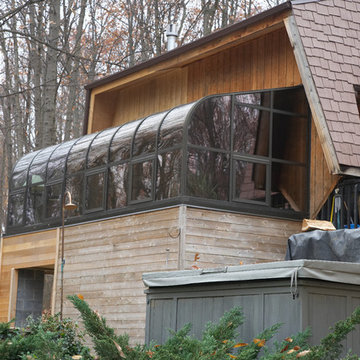
Notice the hot tub there, with accompanying outdoor shower? That's my kind of cabin in the woods.
Transitional exterior in Other with wood siding.
Transitional exterior in Other with wood siding.
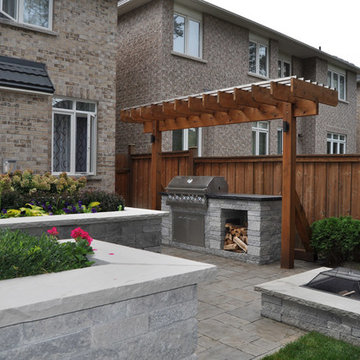
The custom stonework in this Mississauga Rd backyard is just stunning. From the outdoor kitchen, complete with wood storage and a decorative arbor, to the square fire pit and custom planter boxes, this backyard is the epitome of luxury outdoor living.
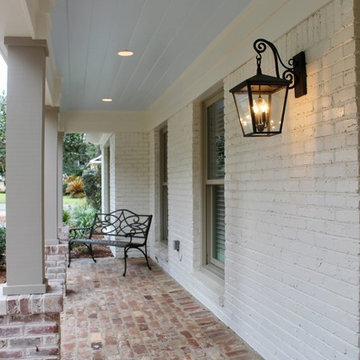
Inspiration for a large transitional one-storey brick white house exterior in Miami with a gable roof and a shingle roof.
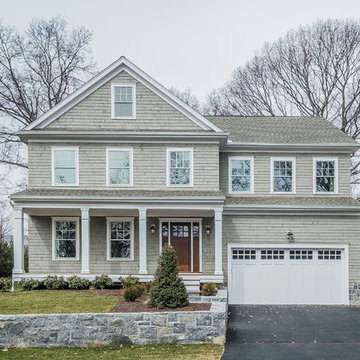
This is an example of a mid-sized transitional two-storey grey house exterior in New York with wood siding, a gable roof and a shingle roof.
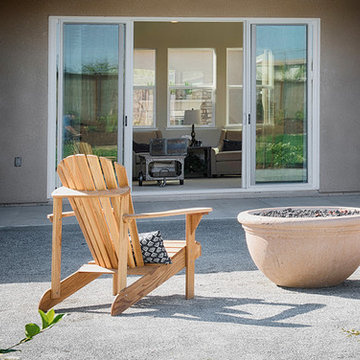
Paul Mullins Photography
Mid-sized transitional one-storey stucco grey exterior in San Francisco.
Mid-sized transitional one-storey stucco grey exterior in San Francisco.
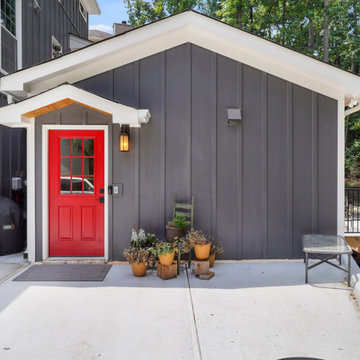
This is an example of a large transitional one-storey grey exterior in Atlanta with concrete fiberboard siding and board and batten siding.
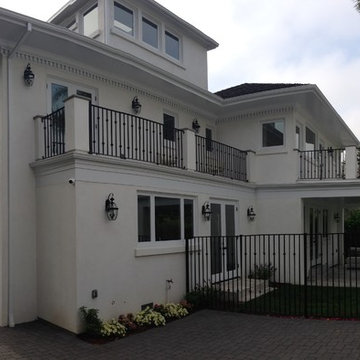
Ruben Torres
This is an example of a large transitional split-level stucco white exterior in Los Angeles.
This is an example of a large transitional split-level stucco white exterior in Los Angeles.
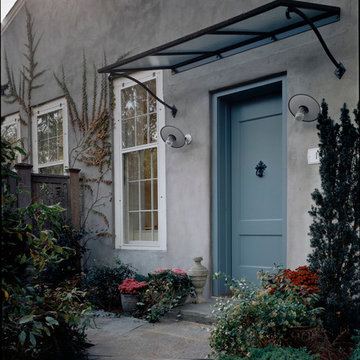
Durston Saylor
Design ideas for a large transitional one-storey grey exterior in New York.
Design ideas for a large transitional one-storey grey exterior in New York.
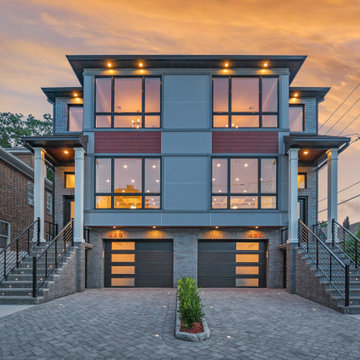
New Construction of 3-story Duplex, Modern Transitional Architecture inside and out
This is an example of a large transitional three-storey stucco black duplex exterior in New York with a hip roof and a shingle roof.
This is an example of a large transitional three-storey stucco black duplex exterior in New York with a hip roof and a shingle roof.
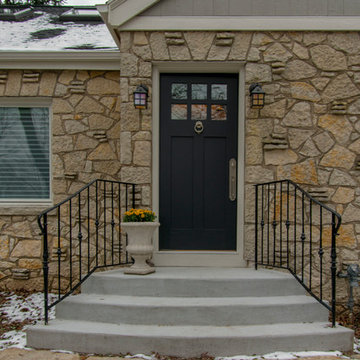
Kowalske Kitchen & Bath transformed this 1940s Delafield cape cod into a stunning home full of charm. We worked with the homeowner from concept through completion, ensuring every detail of the interior and exterior was perfect!
The goal was to restore the historic beauty of this home. Interior renovations included the kitchen, two full bathrooms, and cosmetic updates to the bedrooms and breezeway. We added character with glass interior door knobs, three-panel doors, mouldings, etched custom lighting and refinishing the original hardwood floors.
The center of this home is the incredible kitchen. The original space had soffits, outdated cabinets, laminate counters and was closed off from the dining room with a peninsula. The new space was opened into the dining room to allow for an island with more counter space and seating. The highlights include quartzite counters, a farmhouse sink, a subway tile backsplash, custom inset cabinets, mullion glass doors and beadboard wainscoting.
The two full bathrooms are full of character – carrara marble basketweave flooring, beadboard, custom cabinetry, quartzite counters and custom lighting. The walk-in showers feature subway tile, Kohler fixtures and custom glass doors.
The exterior of the home was updated to give it an authentic European cottage feel. We gave the garage a new look with carriage style custom doors to match the new trim and siding. We also updated the exterior doors and added a set of french doors near the deck. Other updates included new front steps, decking, lannon stone pathway, custom lighting and ornate iron railings.
This Nagawicka Lake home will be enjoyed by the family for many years.
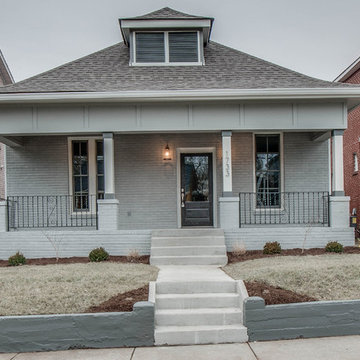
Showcase Photographers
This is an example of a mid-sized transitional one-storey brick grey exterior in Nashville.
This is an example of a mid-sized transitional one-storey brick grey exterior in Nashville.
Transitional Exterior Design Ideas
12
