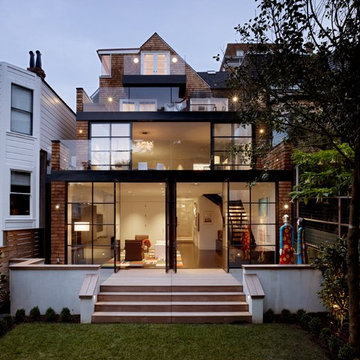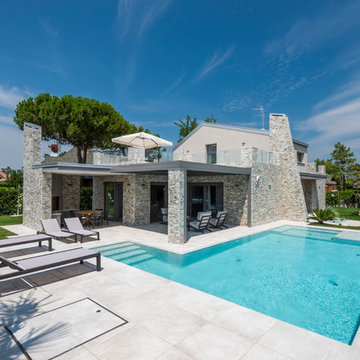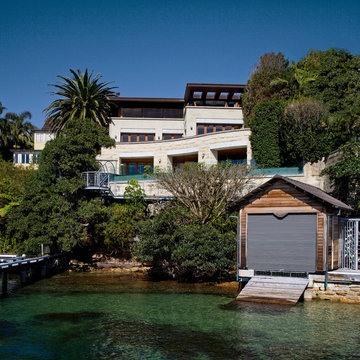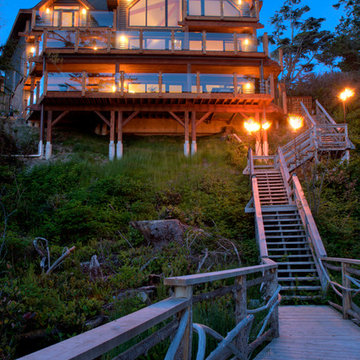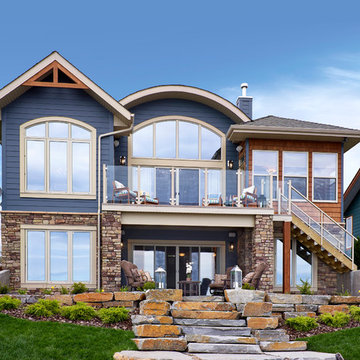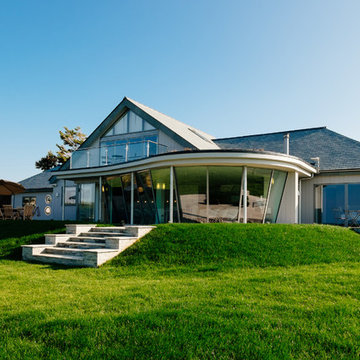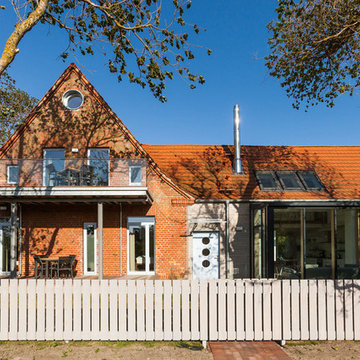Transitional Exterior Design Ideas
Refine by:
Budget
Sort by:Popular Today
1 - 20 of 27 photos
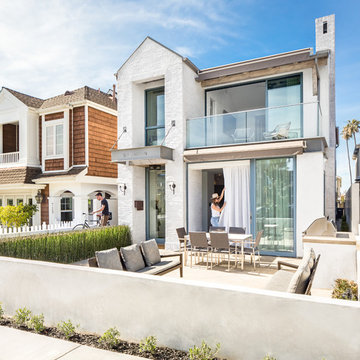
Photographer: Jeri Koegel
Photo of a transitional two-storey brick white house exterior in Orange County with a flat roof.
Photo of a transitional two-storey brick white house exterior in Orange County with a flat roof.
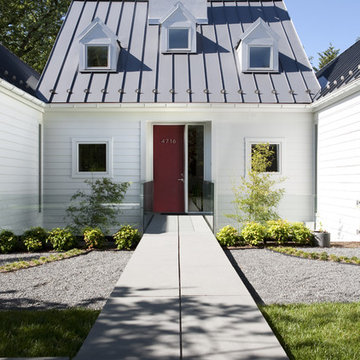
Featured in Home & Design Magazine, this Chevy Chase home was inspired by Hugh Newell Jacobsen and built/designed by Anthony Wilder's team of architects and designers.
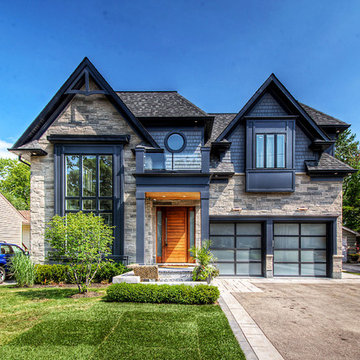
This is an example of a transitional two-storey multi-coloured house exterior in Toronto with mixed siding and a shingle roof.
Find the right local pro for your project
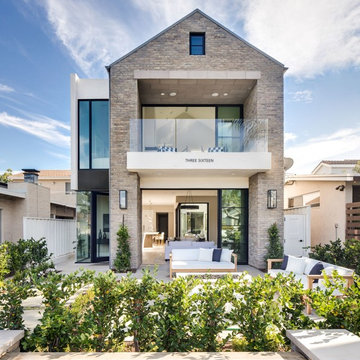
Chad Mellon
Design ideas for a transitional two-storey brick house exterior in Orange County with a gable roof.
Design ideas for a transitional two-storey brick house exterior in Orange County with a gable roof.
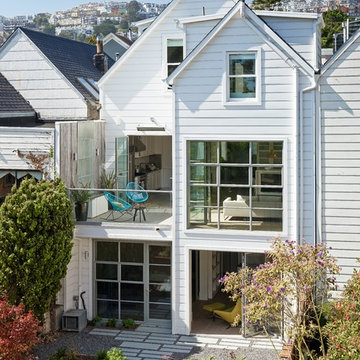
This is an example of a transitional three-storey white townhouse exterior in San Francisco with a gable roof.
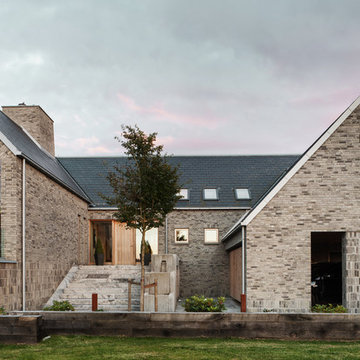
Transitional two-storey brick beige house exterior in Aarhus with a gable roof and a shingle roof.
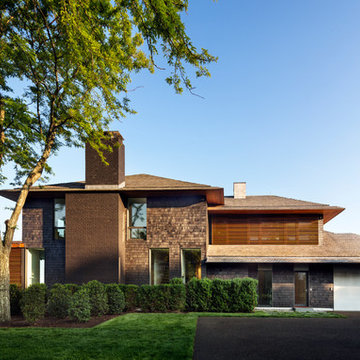
ESTO Photography
Inspiration for a transitional brown exterior in New York with wood siding and a hip roof.
Inspiration for a transitional brown exterior in New York with wood siding and a hip roof.
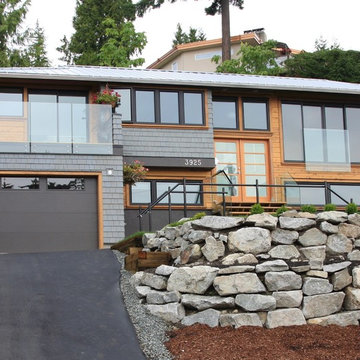
This is an example of a transitional split-level exterior in Toronto with wood siding.
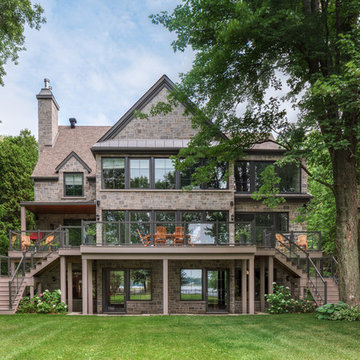
Back view of home, double slope roof. Beuatiful balcony all around the house.
Photo of a transitional three-storey exterior in San Francisco with stone veneer and a gable roof.
Photo of a transitional three-storey exterior in San Francisco with stone veneer and a gable roof.
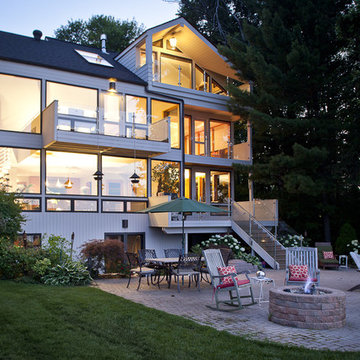
Architecture by HF Architecture.
Photos by Carrie Acosta.
Design ideas for a transitional three-storey glass exterior in Detroit.
Design ideas for a transitional three-storey glass exterior in Detroit.
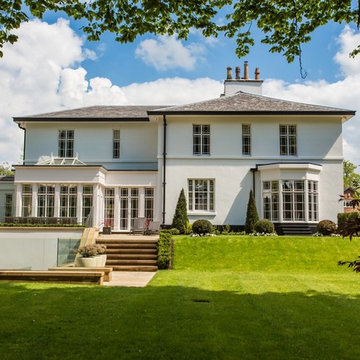
Shortlisted SBID International Design Awards 2013. Residential Sector.
Category: Intelligent Design
Inspiration for a transitional two-storey beige exterior in London with a hip roof.
Inspiration for a transitional two-storey beige exterior in London with a hip roof.
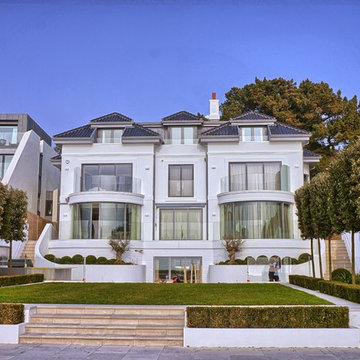
Photo of a large transitional three-storey white exterior in Dorset with a hip roof.
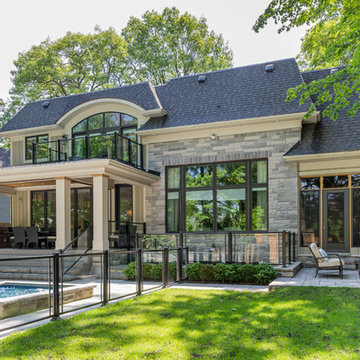
Jason Hartog Photography
This is an example of a large transitional two-storey grey exterior in Toronto with stone veneer.
This is an example of a large transitional two-storey grey exterior in Toronto with stone veneer.
Transitional Exterior Design Ideas
1
