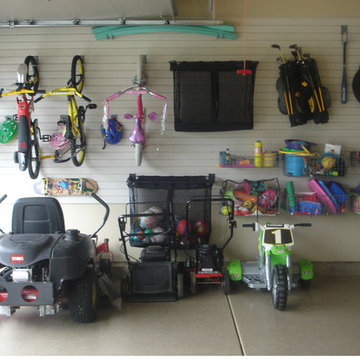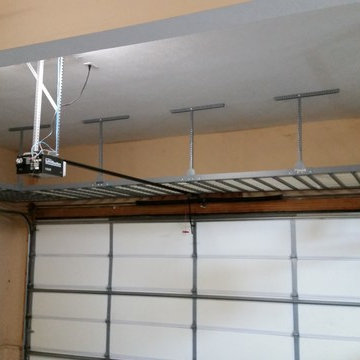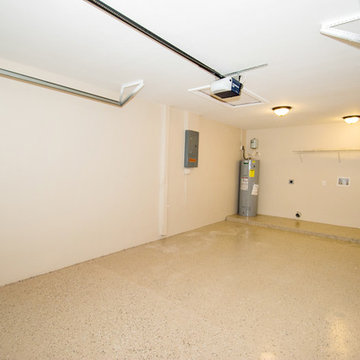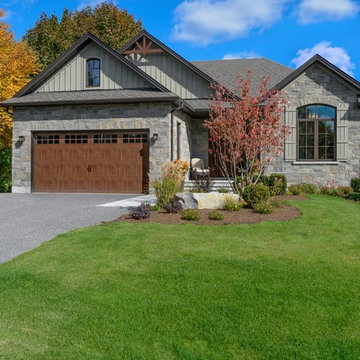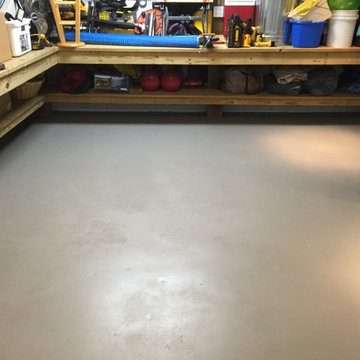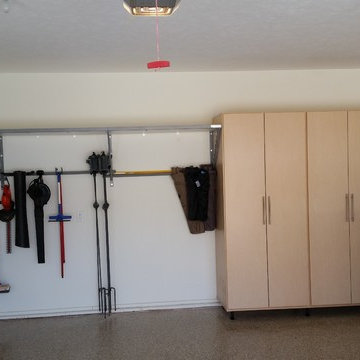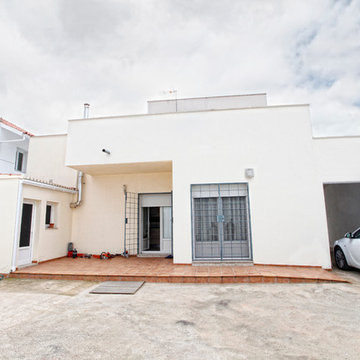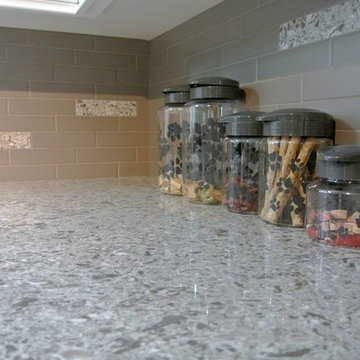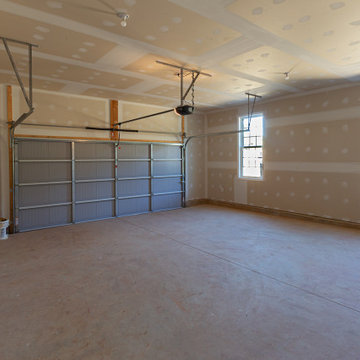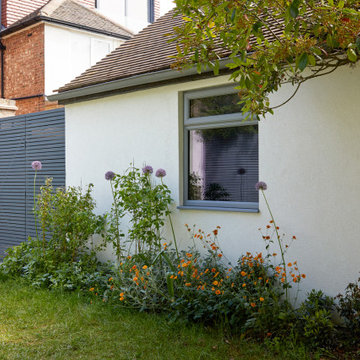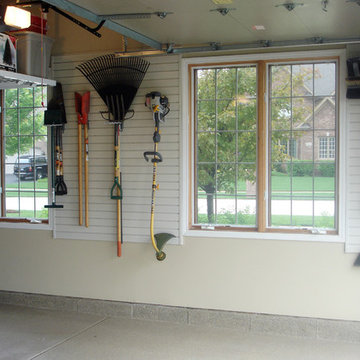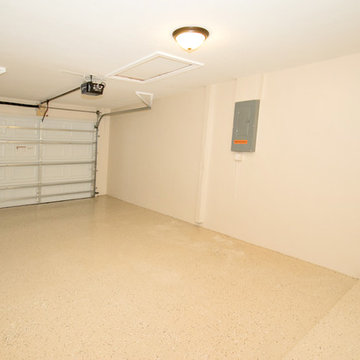Transitional Garage Design Ideas
Refine by:
Budget
Sort by:Popular Today
1 - 20 of 24 photos
Item 1 of 3
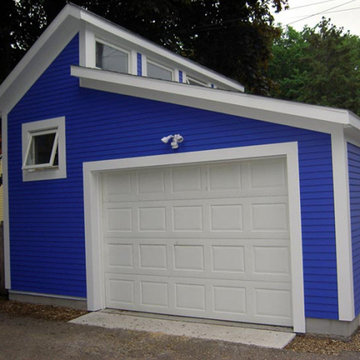
The existing one car garage had the leans. It was torn down and a stall and a half garage was rebuilt in its space, to give room for a work bench, gardening bench, and indoor dog kennel. Storage was also a requirement, which shaped the double shed roof with a clerestory, allowing for a wall of storage along the east side.
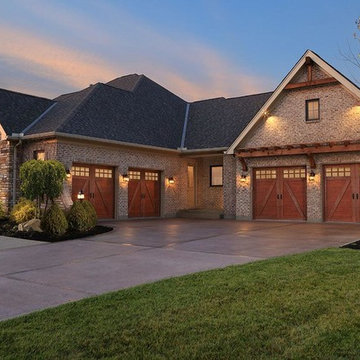
The perfect blend of beauty and practicality, these carriage house doors look like wood, but they are actually crafted of multiple layers of durable, low-maintenance steel and insulation topped with a woodgrain textured composite overlay.
http://www.clopaydoor.com/coachman
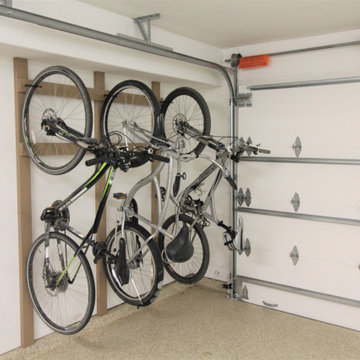
The garage received new epoxy flooring and custom storage solutions.
Design ideas for a transitional attached garage in San Francisco.
Design ideas for a transitional attached garage in San Francisco.
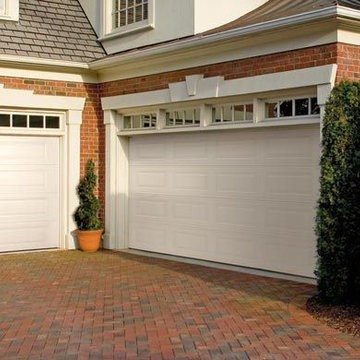
Amarr Garage Doors
This is an example of a large transitional attached two-car garage in Boston.
This is an example of a large transitional attached two-car garage in Boston.
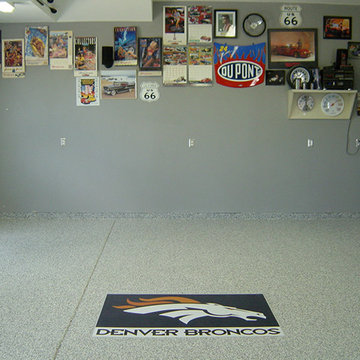
This is an example of a small transitional attached one-car workshop in Denver.
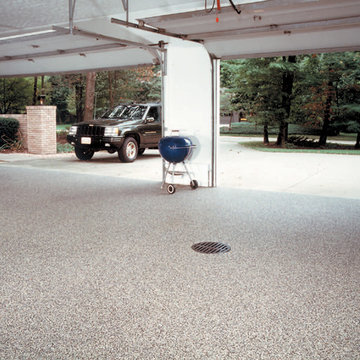
NatureStone is a practical way to give your garage floor a finished look.
Photo of an expansive transitional attached two-car garage in Toronto.
Photo of an expansive transitional attached two-car garage in Toronto.
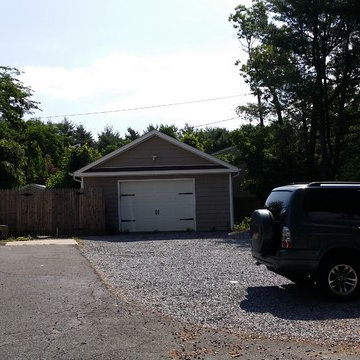
Architect
Inspiration for a small transitional detached one-car carport in New York.
Inspiration for a small transitional detached one-car carport in New York.
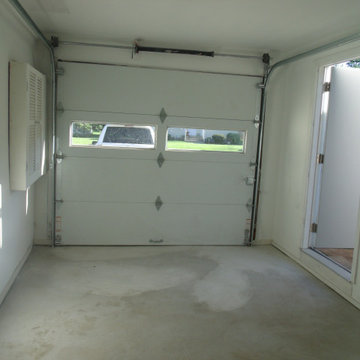
Finish garage and conversion
This is an example of a transitional one-car garage in New York.
This is an example of a transitional one-car garage in New York.
Transitional Garage Design Ideas
1
