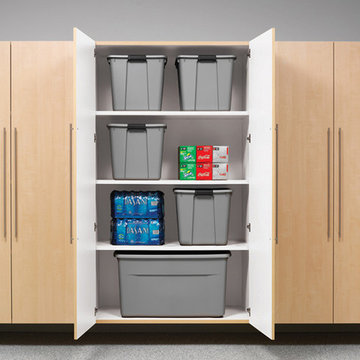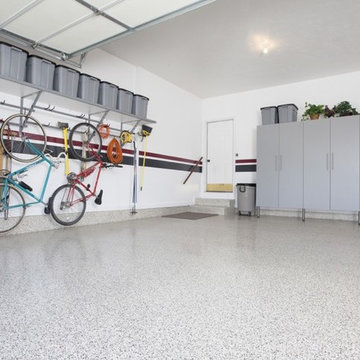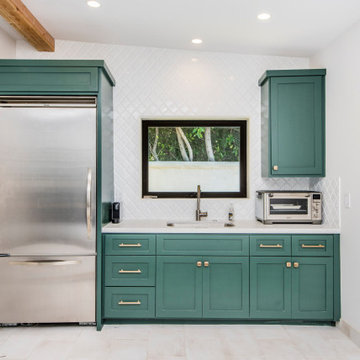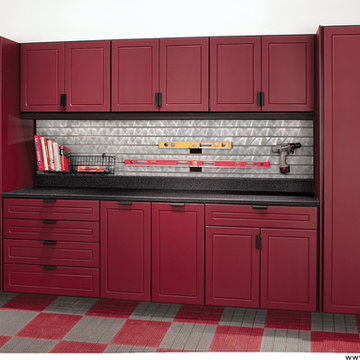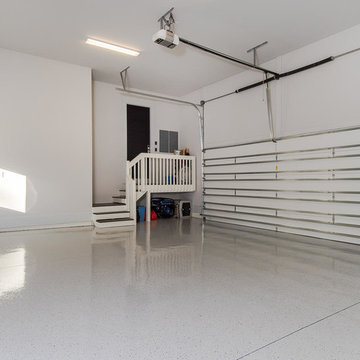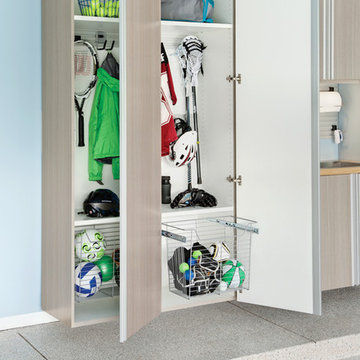Transitional Garage Design Ideas
Refine by:
Budget
Sort by:Popular Today
41 - 60 of 410 photos
Item 1 of 3
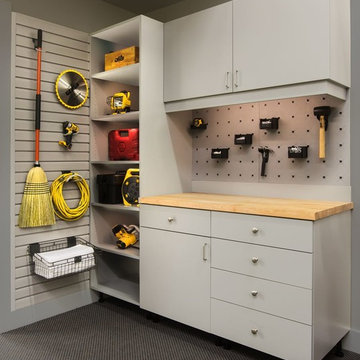
This terrific, custom system for a garage includes heavy-duty drawers, a butcher block surface for working on projects, cabinets, open shelving and slat walls for large items. Pennington, NJ 08534.
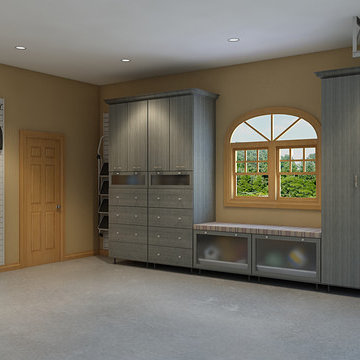
Grey wood grain melamine with crown molding and grey PVC Slat wall
Photo of a mid-sized transitional garage in Los Angeles.
Photo of a mid-sized transitional garage in Los Angeles.
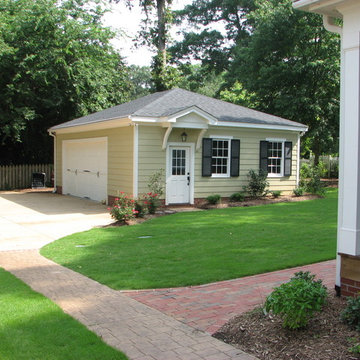
New Cottage Style Garage with Hardy Plank Siding, Craftsman Style Garage Door, Portico Roof with Corbel Brackets
Photo of a small transitional detached two-car garage in Raleigh.
Photo of a small transitional detached two-car garage in Raleigh.
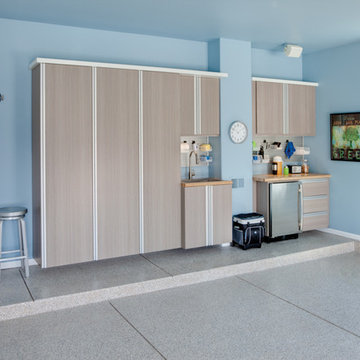
Inspiration for a mid-sized transitional attached two-car workshop in Charleston.
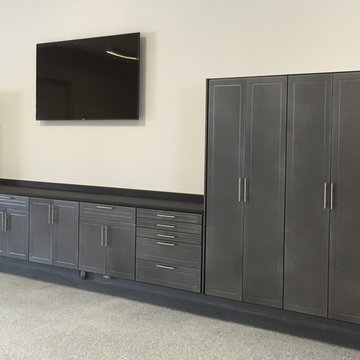
Garage storage cabinets, workbench, storage closets, and slotwall storage.
Inspiration for a large transitional attached three-car workshop in Kansas City.
Inspiration for a large transitional attached three-car workshop in Kansas City.
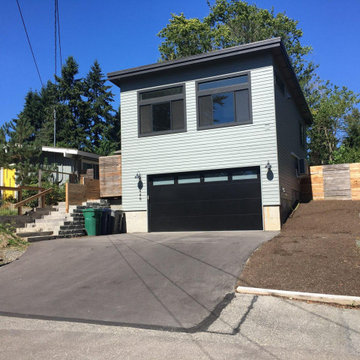
Detached apartment above a new 2 car garage. Final product
Small transitional detached two-car workshop in Seattle.
Small transitional detached two-car workshop in Seattle.
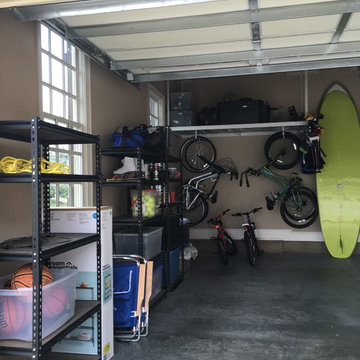
The client's cars will now fit nicely in the garage. There's plenty of room for future purchases.
Photo of a mid-sized transitional attached two-car garage in Raleigh.
Photo of a mid-sized transitional attached two-car garage in Raleigh.
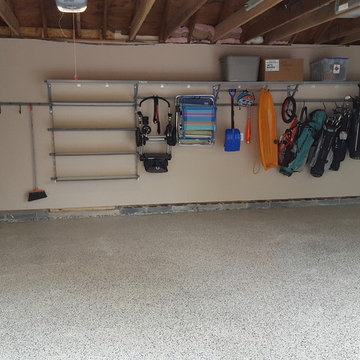
Monkey Bar Storage shelving with Epoxy flooring.
This is an example of a mid-sized transitional attached two-car garage in Philadelphia.
This is an example of a mid-sized transitional attached two-car garage in Philadelphia.
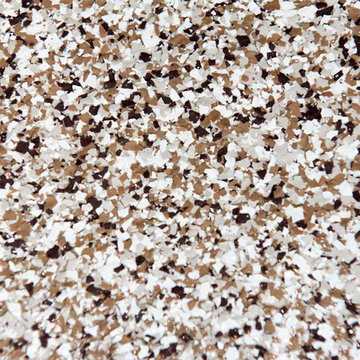
sonomijphotography.com
Design ideas for a large transitional attached three-car garage in Dallas.
Design ideas for a large transitional attached three-car garage in Dallas.
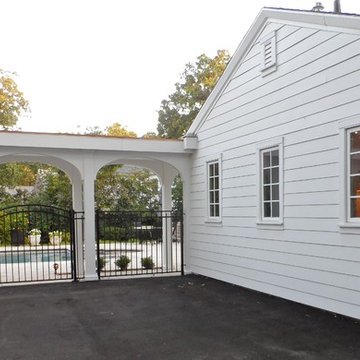
Mick Bingaman
Inspiration for a mid-sized transitional detached two-car garage in St Louis.
Inspiration for a mid-sized transitional detached two-car garage in St Louis.
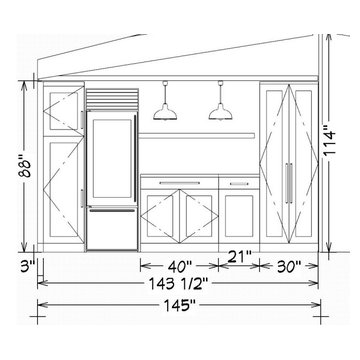
The homeowners wanted to make better use of the back wall of their garage for storage and at the same time have an overflow area for the 2-3 parties they host every summer.
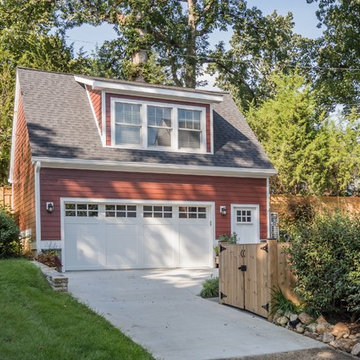
Detached garage and loft
Design ideas for a large transitional detached two-car workshop in DC Metro.
Design ideas for a large transitional detached two-car workshop in DC Metro.
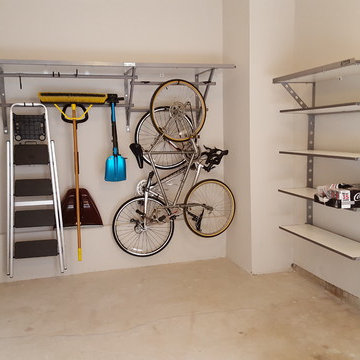
Monkey Bars shelving.
Mid-sized transitional attached two-car garage in Philadelphia.
Mid-sized transitional attached two-car garage in Philadelphia.
Transitional Garage Design Ideas
3
