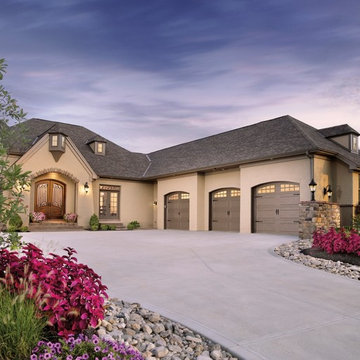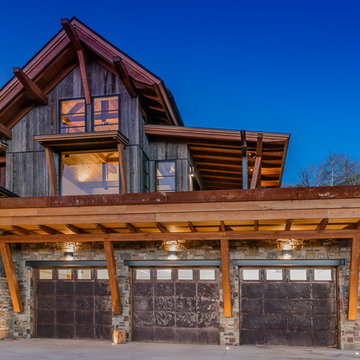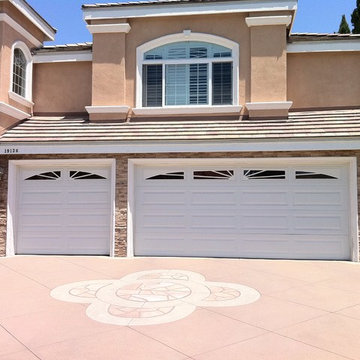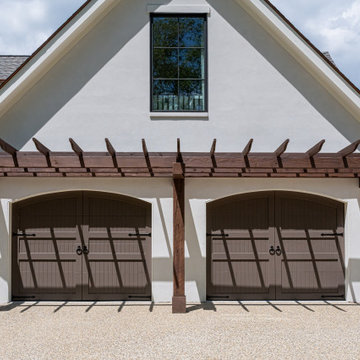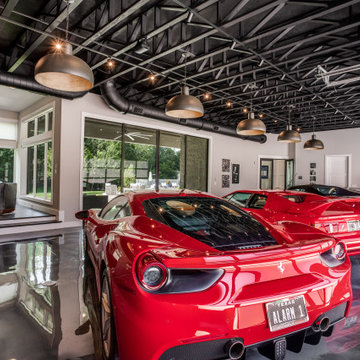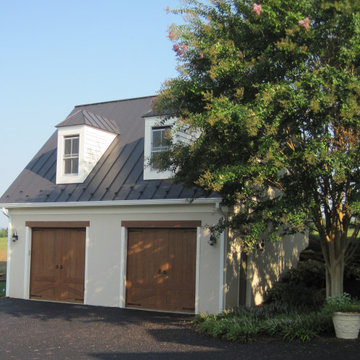Transitional Garage Design Ideas
Refine by:
Budget
Sort by:Popular Today
1 - 20 of 104 photos
Item 1 of 3
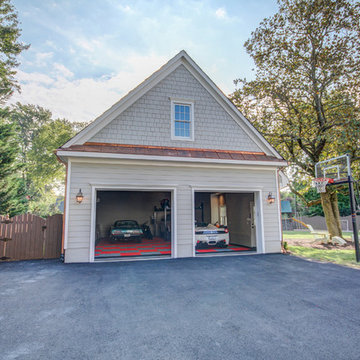
This detached garage uses vertical space for smart storage. A lift was installed for the owners' toys including a dirt bike. A full sized SUV fits underneath of the lift and the garage is deep enough to site two cars deep, side by side. Additionally, a storage loft can be accessed by pull-down stairs. Trex flooring was installed for a slip-free, mess-free finish. The outside of the garage was built to match the existing home while also making it stand out with copper roofing and gutters. A mini-split air conditioner makes the space comfortable for tinkering year-round. The low profile garage doors and wall-mounted opener also keep vertical space at a premium.
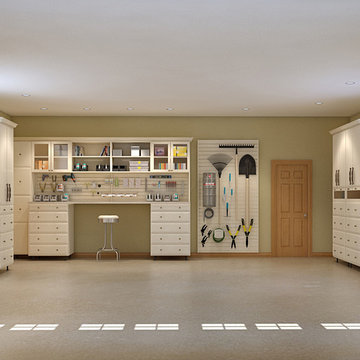
Antique White with Beveled Faces, work bench and storage
This is an example of a mid-sized transitional attached workshop in Los Angeles.
This is an example of a mid-sized transitional attached workshop in Los Angeles.
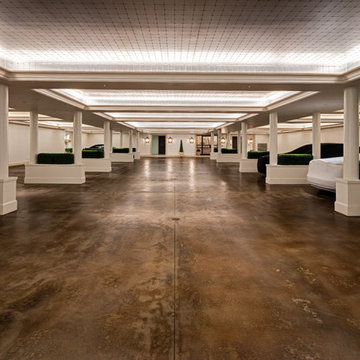
The 14,000 sqft finished Basement Garage can be used for parties in case of unexpected inclement weather.
Inspiration for an expansive transitional attached four-car garage in Houston.
Inspiration for an expansive transitional attached four-car garage in Houston.
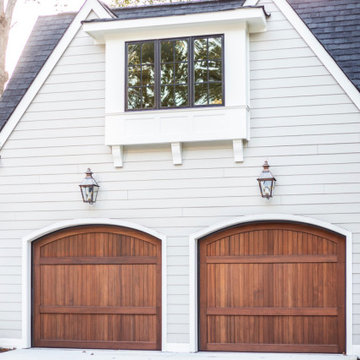
Design ideas for a large transitional detached two-car workshop in Charlotte.
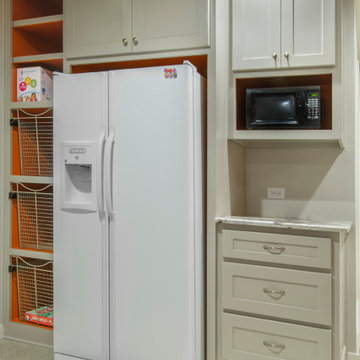
The snack station includes a fridge, microwave, countertop, and storage so the kids won’t have to run through the house to get food or drinks from the kitchen while studying or watching a movie.
Stacked cubbies were built alongside the fridge to house board games, blankets, and other miscellaneous items. Our clients loved the idea of using the orange accent color to paint the inside of the cubbies as well.
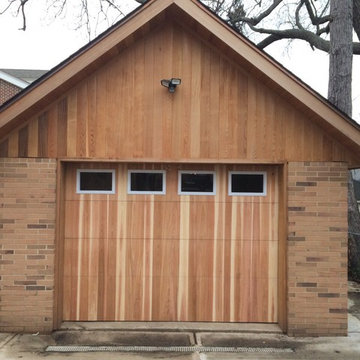
After Installing the new door.
This is an example of a mid-sized transitional detached one-car carport in New York.
This is an example of a mid-sized transitional detached one-car carport in New York.
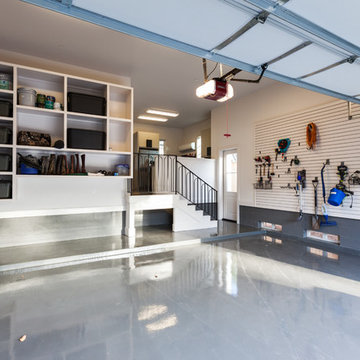
This is an example of an expansive transitional attached two-car workshop in Houston.
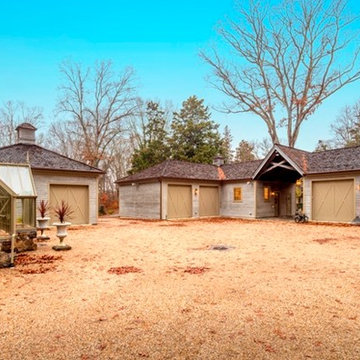
Design ideas for a large transitional detached four-car porte cochere in New York.
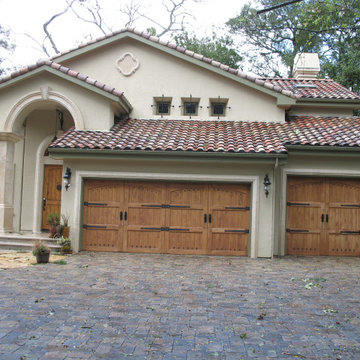
Ultra luxury Old World premium craftsmanship sectional garage door made with the finest materials available. Visit the San Diego showroom for Radford Overhead Doors today. www.radfordgaragedoor.com
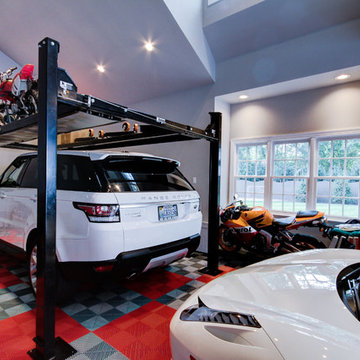
This detached garage uses vertical space for smart storage. A lift was installed for the owners' toys including a dirt bike. A full sized SUV fits underneath of the lift and the garage is deep enough to site two cars deep, side by side. Additionally, a storage loft can be accessed by pull-down stairs. Trex flooring was installed for a slip-free, mess-free finish. The outside of the garage was built to match the existing home while also making it stand out with copper roofing and gutters. A mini-split air conditioner makes the space comfortable for tinkering year-round. The low profile garage doors and wall-mounted opener also keep vertical space at a premium.
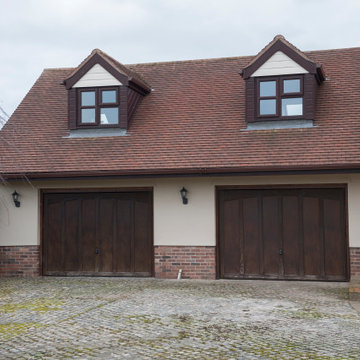
Casement windows fitted to the garage extension
Mid-sized transitional attached two-car garage in Other.
Mid-sized transitional attached two-car garage in Other.
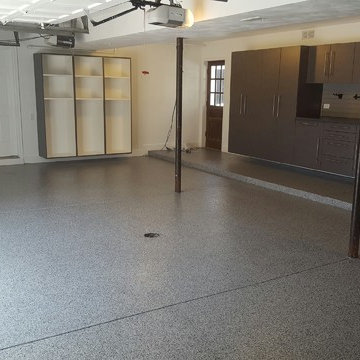
Here is one of our latest turn key garage makeovers. This particular garage had our "Earth Effects" flooring system installed with the color being Silver Spirits. As for the cabinets, we installed a customized storage solution with our 3D software. There are multiple cabinets tall and short, a counter top, and even some slat wall with hooks to hang equipment, or other accessories!
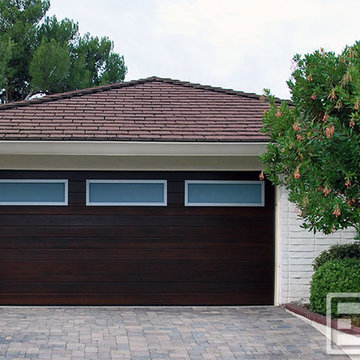
Investing in a custom garage door can prove to be a wise decision, not only to increase your home's curb appeal and beauty but to increase the resale value of your home. Dynamic Garage Door specializes in designing unique garage door designs out of high quality materials to achieve a garage door upgrade that will certainly add value and beauty to the front elevation of any home.
This eclectic style garage door with its flare of Mid Century Modern design was crafted in solid mahogany horizontal planks. The top windows were done in a group of three for a modernistic asymmetrical appearance that deviates from the norm of four panel window clusters that has been overused in the industry for way too long. Each window is gorgeously framed with a silver-coated steel frame that holds a white laminate glass panes that allow ample natural light to shine through and light up the inside of the garage while the opaqueness of the glass offers privacy from outside onlookers. The silver metal window frames against the dark stained mahogany make a beautiful contrast that accentuates the three window pane look that is a focal feature in itself. Dynamic Garage Doors are authentically designed to suit each unique home we get to work on. Our designers are skilled in world-class architecture and that is why our custom garage doors are distinct to others.
"Our custom wood garage doors are uniquely designed for each home's authentic architectural style."
Toll Free: (855) 343-DOOR
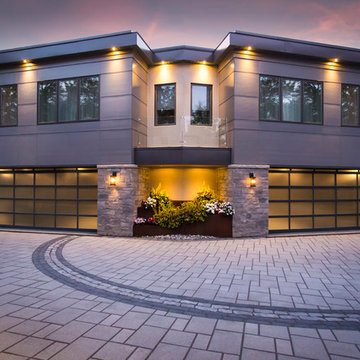
Construction expert and TV host Bryan Baeumler selected Clopay Avante Collection glass garage doors for his modern wilderness lodge. The garage doors are such a huge feature of the exterior design that a boring, standard door design just wouldn't do it justice. The 20' x 8' doors are custom powder-coated to match the window cladding and allow daylight into the garage without sacrificing privacy.
Transitional Garage Design Ideas
1
