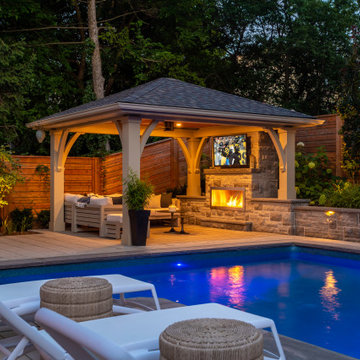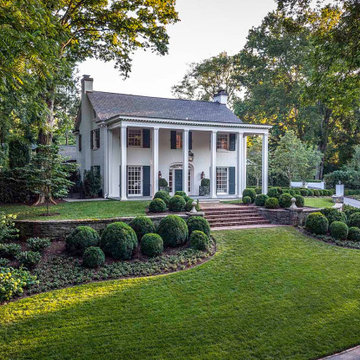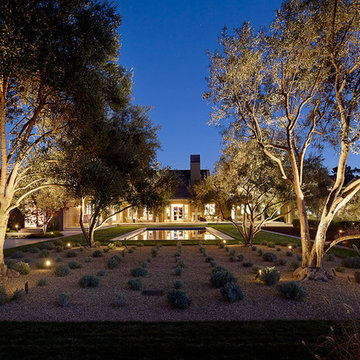Transitional Garden Design Ideas
Refine by:
Budget
Sort by:Popular Today
1 - 20 of 1,180 photos
Item 1 of 3
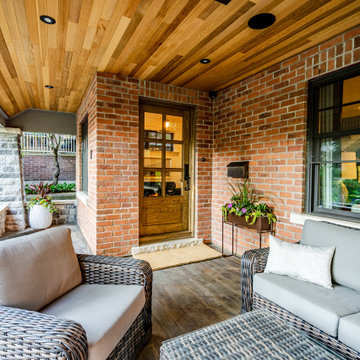
This landscape of this transitional dwelling aims to compliment the architecture while providing an outdoor space for high end living and entertainment. The outdoor kitchen, hot tub, tiered gardens, living and dining areas as well as a formal lawn provide ample space for enjoyment year round.
Photographs courtesy of The Richards Group.
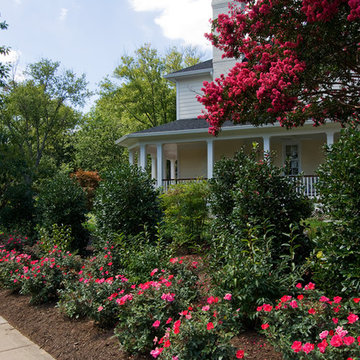
The homeowners enjoy sitting on their side porch and wanted privacy from passersby. KnockOut Roses along the sidewalk are backed by Forsythia for early spring interest and Nellie R. Stevens Hollies for behind them. From the porch, Nandinas grow in front on the Hollies while the grand Lagerstroemia creates a dark pink cloud of summer blossoms.
DESIGN: Cathy Carr, APLD
Photo and installation: Garden Gate Landscaping, Inc.
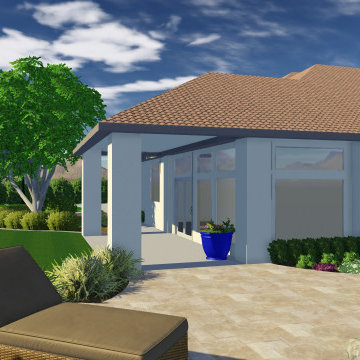
1 Acre in Gilbert that needed a complete transformation from bad grass and desert plants to this lush dream home in prime Gilbert! Raised planters and hedges surrounding existing trees, new pavers, fire features - fireplace and fire pits, flower beds, new shrubs, trees, landscape lighting, sunken pool dining cabana, swim up bar, tennis court, soccer field, edible garden, iron trellis, private garden, and stunning paver entryways.
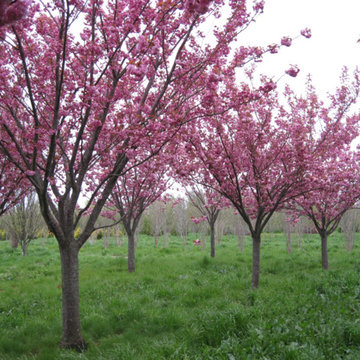
Design ideas for an expansive transitional sloped partial sun formal garden for spring in New York with a container garden and gravel.
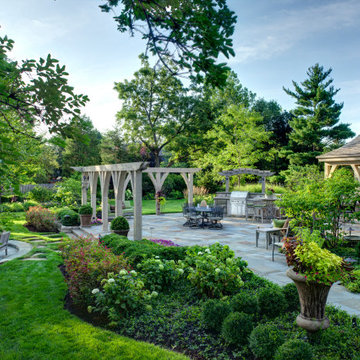
The fire pit is veneered in house brick, lined with a fire brick interior, includes a custom log grate and gas starter, and is finished with a four-piece thermal bluestone coping. The sloping grade was excavated and retained with curved bluestone steps and snapcut limestone.
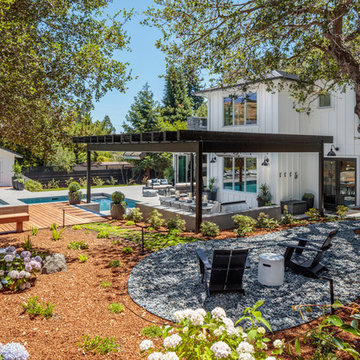
Photo of an expansive transitional backyard garden in San Francisco with mulch.
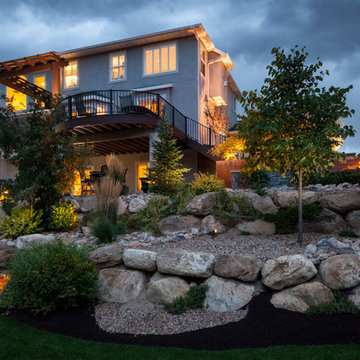
Lower grass area looking up towards the outdoor entertaining space. Featuring decking, outdoor kitchen, trellis, firepit, hottub, and waterfeature. Landscape lighting brings a beautiful glow and ambiance to the landscape.
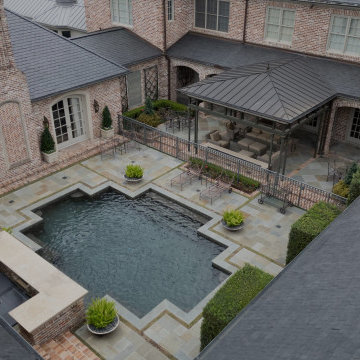
fench country classical garden meets modern. These are technically two different houses that the client combined into one. VERY different styles, but well done.
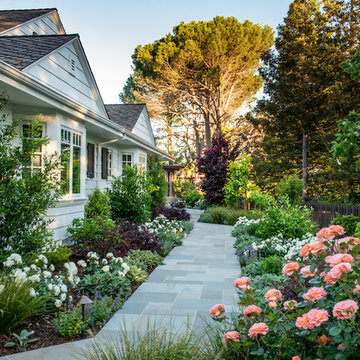
Treve Johnson Photography
Inspiration for a large transitional side yard full sun formal garden in San Francisco with a garden path and natural stone pavers.
Inspiration for a large transitional side yard full sun formal garden in San Francisco with a garden path and natural stone pavers.
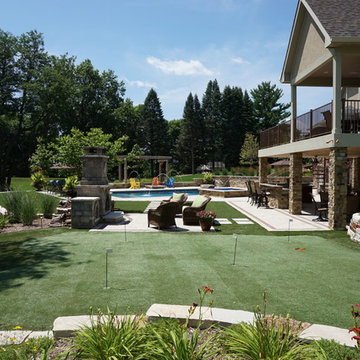
Ted Lare Design Build
Design ideas for a large transitional backyard full sun outdoor sport court in Other with concrete pavers and a retaining wall.
Design ideas for a large transitional backyard full sun outdoor sport court in Other with concrete pavers and a retaining wall.
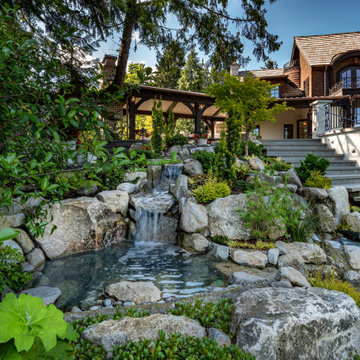
A cascading stream serves as an additional connection point between the upper terrace and lower yard.
This is an example of an expansive transitional backyard partial sun garden for summer in Seattle with with waterfall and river rock.
This is an example of an expansive transitional backyard partial sun garden for summer in Seattle with with waterfall and river rock.
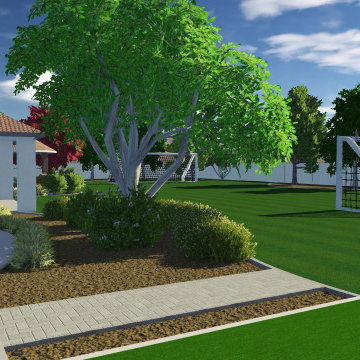
1 Acre in Gilbert that needed a complete transformation from bad grass and desert plants to this lush dream home in prime Gilbert! Raised planters and hedges surrounding existing trees, new pavers, fire features - fireplace and fire pits, flower beds, new shrubs, trees, landscape lighting, sunken pool dining cabana, swim up bar, tennis court, soccer field, edible garden, iron trellis, private garden, and stunning paver entryways.
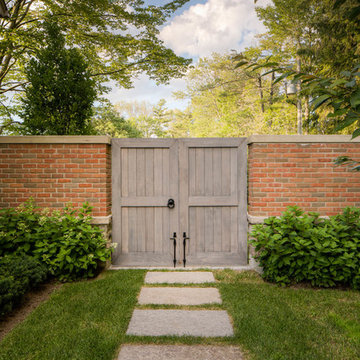
Custom cedar gate and brick wall extend off of the house. The flagstone stepping stones lead to the backyard.
Photo of a large transitional side yard partial sun formal garden for summer in Other with a garden path and natural stone pavers.
Photo of a large transitional side yard partial sun formal garden for summer in Other with a garden path and natural stone pavers.
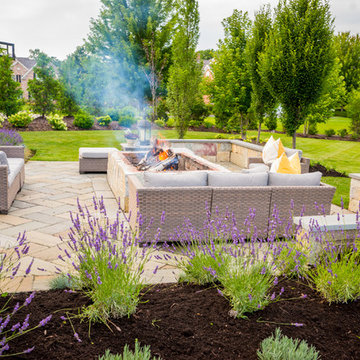
Linda Barrett
Photo of an expansive transitional backyard partial sun garden in Chicago with natural stone pavers.
Photo of an expansive transitional backyard partial sun garden in Chicago with natural stone pavers.
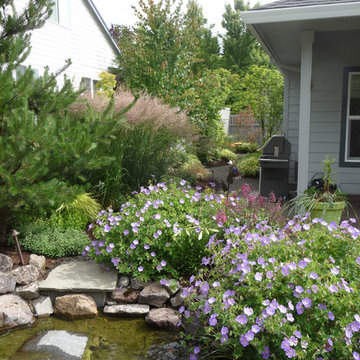
Barbara Hilty, APLD
Design ideas for a large transitional backyard shaded garden for spring in Portland with a water feature and natural stone pavers.
Design ideas for a large transitional backyard shaded garden for spring in Portland with a water feature and natural stone pavers.
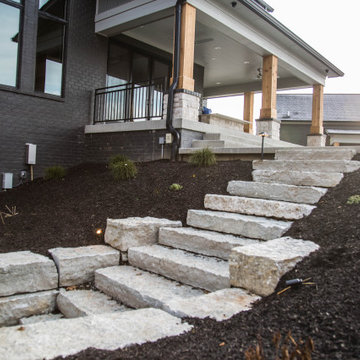
Gorgeous natural stone steps lead from the main level rear porch to the walk out basement below.
Photo of a large transitional backyard full sun garden in Indianapolis with with path and natural stone pavers.
Photo of a large transitional backyard full sun garden in Indianapolis with with path and natural stone pavers.
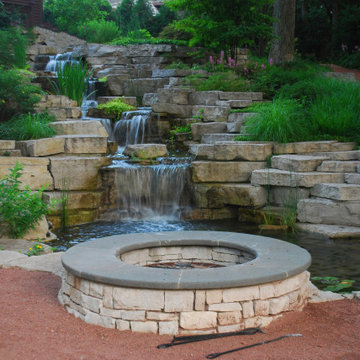
This is an example of a large transitional backyard partial sun outdoor sport court for summer in Chicago with with waterfall and natural stone pavers.
Transitional Garden Design Ideas
1
