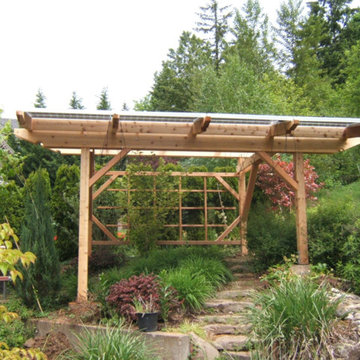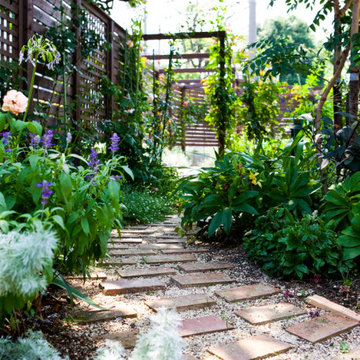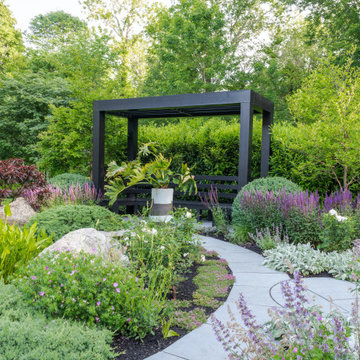Pergola Transitional Garden Design Ideas
Refine by:
Budget
Sort by:Popular Today
1 - 20 of 91 photos
Item 1 of 3
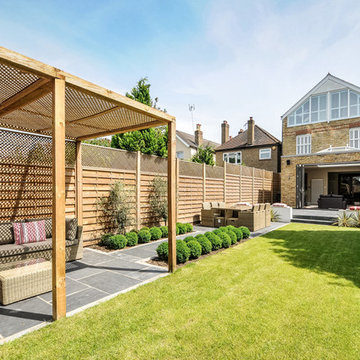
We designed a semi covered seating area at the bottom of the garden - great for relaxing in the summer sunshine with friends and family.
Design ideas for a transitional backyard partial sun garden in London.
Design ideas for a transitional backyard partial sun garden in London.
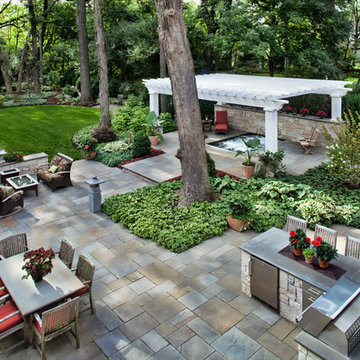
The 2100sf floor plan offers myriad opportunities: preparing and enjoying meals, reading in the walled garden, relaxing in the spa…these amenities, coupled with the garden beyond, allow the client to enjoy their entire Forever Home.
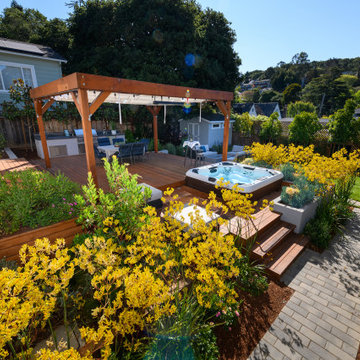
Inspiration for a mid-sized transitional backyard garden in San Francisco with decking.
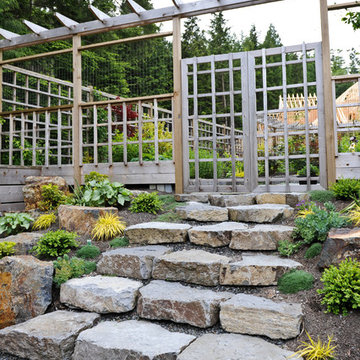
Eyco Building Group Ltd
Transitional sloped garden in Vancouver with natural stone pavers.
Transitional sloped garden in Vancouver with natural stone pavers.
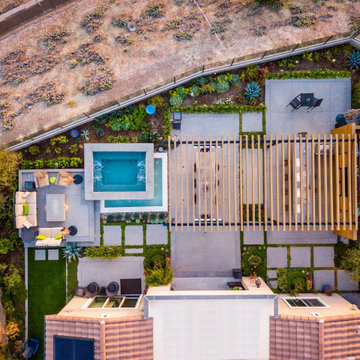
An above ground hot tub in centered in this multi-use garden that features a large outdoor dining space, outdoor kitchen, horizontal wood backdrop w/ built-in TV entertainment center, and modern-industrial patio cover.
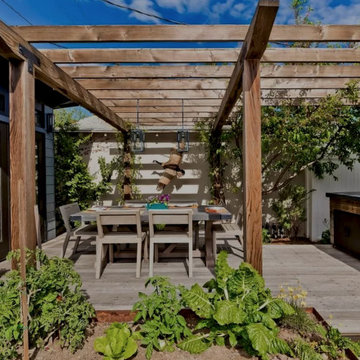
Pergola and deck next to prefab shed by Studio Shed, along with outdoor kitchen and custom built steel veggie beds..
This was a great little design-build project for some great clients! We oversaw the construction of the shed, designed and built the pergola, deck, outdoor kitchen, water feature, flagstone patio, as well as installing the plants, irrigation and landscape lighting. So pretty at night!
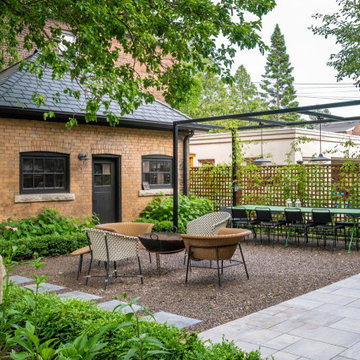
Design ideas for a mid-sized transitional backyard partial sun garden for summer in Toronto with natural stone pavers and a metal fence.
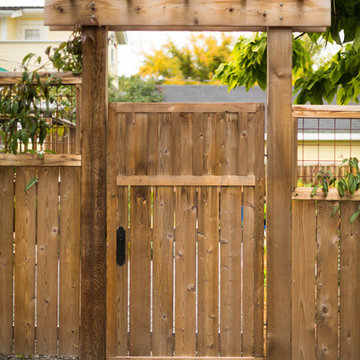
Inspiration for a large transitional side yard partial sun garden in Other with a garden path and gravel.
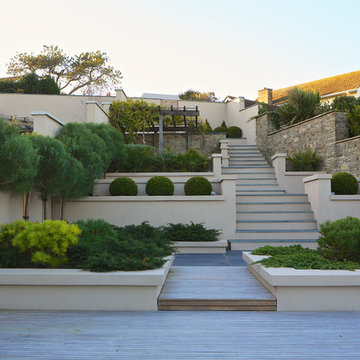
original image www.oiphoto.co.uk/
Mid-sized transitional backyard formal garden in Devon with decking.
Mid-sized transitional backyard formal garden in Devon with decking.
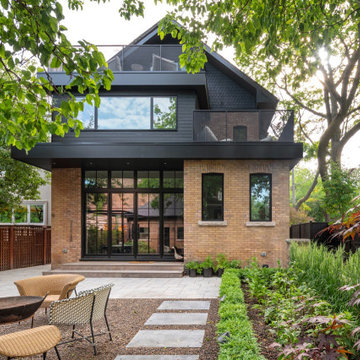
Mid-sized transitional backyard partial sun garden in Toronto with natural stone pavers and a metal fence for summer.
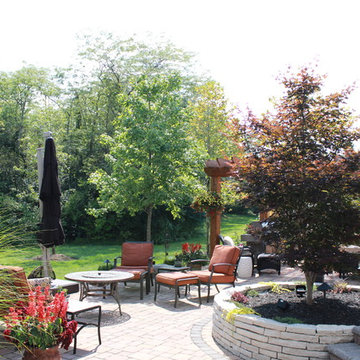
Custom stone paver garden planter beds add a touch of natural beauty and serve as functional spaces for gardening, allowing you to grow your favorite plants, herbs, or flowers and creating a source of tranquility.
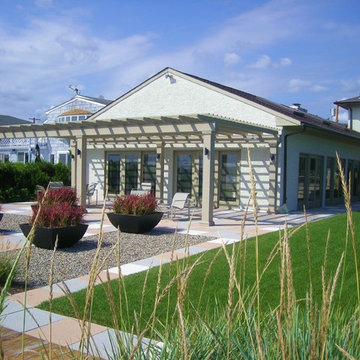
This new patio space overlooks the water. Large paver patio with pots that add a modern flair to the space especially when filled with this colorful grass
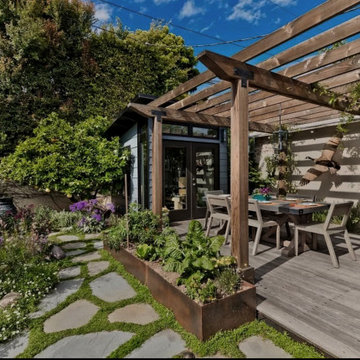
A nice view of the custom steel veggie beds - plenty of chard here! Dry set flagstones are inter-planted with Kurapia ground cover, both low water and low maintenance.
This was a great little design-build project for some great clients!
We oversaw the construction of the shed, designed and built the pergola, deck, outdoor kitchen, water feature, flagstone patio, as well as installing the plants, irrigation and landscape lighting. So pretty at night!
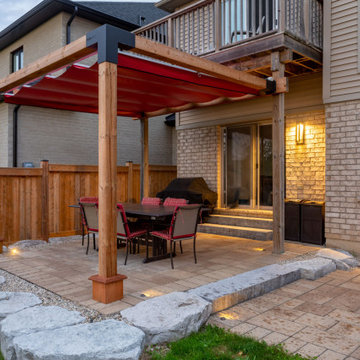
This is an example of a mid-sized transitional backyard full sun garden for summer in Other with concrete pavers and a wood fence.
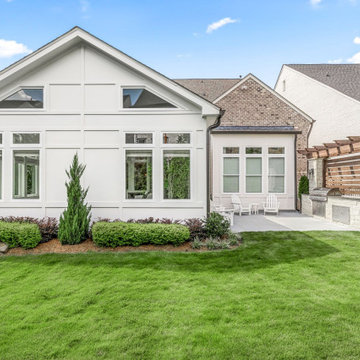
New sunroom addition with a timeless Bluestone paver patio and outdoor kitchen and comfortable seating area. The limestone veneer outdoor kitchen features a Black Pearl honed granite countertop and houses a stainless-steel built-in grill with double access storage doors. A custom cedar pergola shades the outdoor kitchen island and sits atop a pair of matching limestone veneer columns with a privacy louvered cedar slat screen wall. The renovated backyard landscape design includes privacy screen trees, flowering shrubs, boulder garden groupings and a lush green lawn.
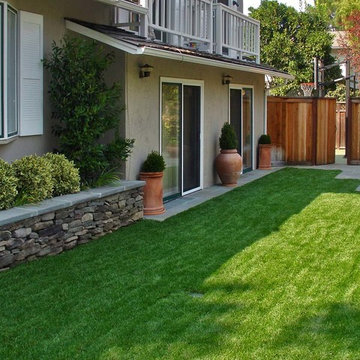
Photo of a transitional backyard garden in San Francisco with natural stone pavers and a wood fence.
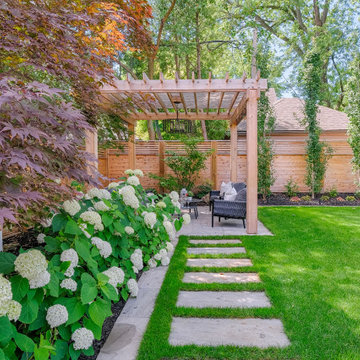
Large transitional backyard full sun garden in Toronto with natural stone pavers and a wood fence for summer.
Pergola Transitional Garden Design Ideas
1
