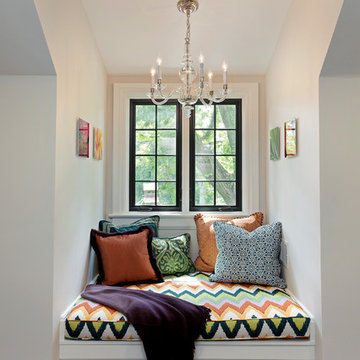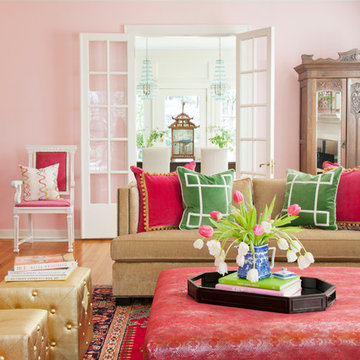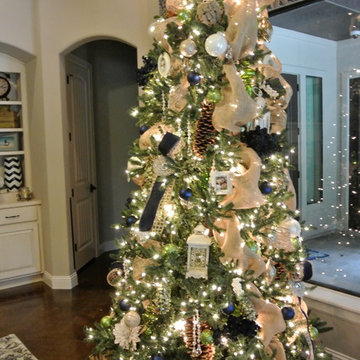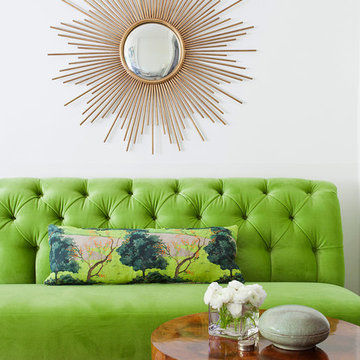Transitional Green Living Room Design Photos
Refine by:
Budget
Sort by:Popular Today
121 - 140 of 2,162 photos
Item 1 of 3
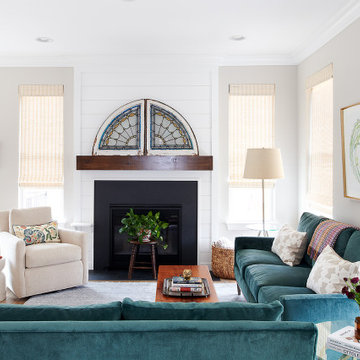
Design ideas for a mid-sized transitional open concept living room in Philadelphia with grey walls, carpet, a standard fireplace, a wood fireplace surround, no tv and blue floor.
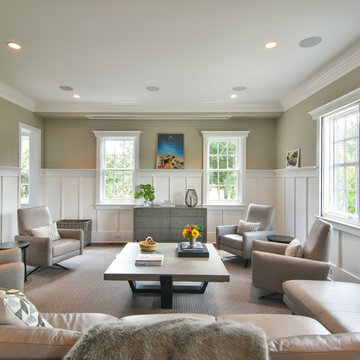
Inspiration for a transitional formal living room in Charleston with beige walls and no tv.
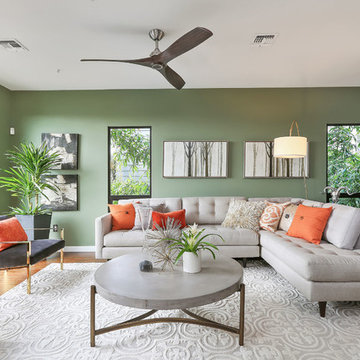
Inspiration for a transitional formal open concept living room in Other with green walls, medium hardwood floors and brown floor.
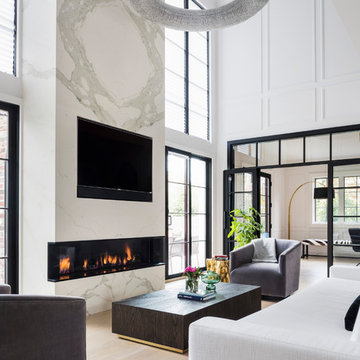
Lavish Transitional living room with soaring white geometric (octagonal) coffered ceiling and panel molding. The room is accented by black architectural glazing and door trim. The second floor landing/balcony, with glass railing, provides a great view of the two story book-matched marble ribbon fireplace.
Architect: Hierarchy Architecture + Design, PLLC
Interior Designer: JSE Interior Designs
Builder: True North
Photographer: Adam Kane Macchia
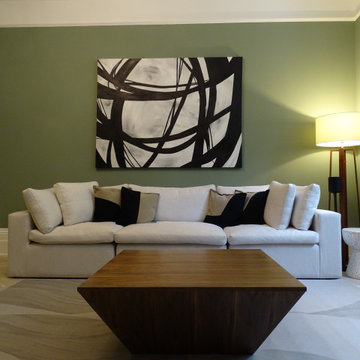
Design ideas for a large transitional living room in London with green walls, light hardwood floors, a wall-mounted tv and grey floor.
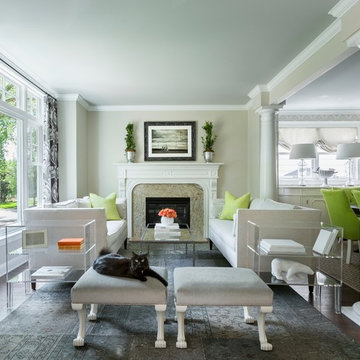
Martha O'Hara Interiors, Interior Design & Photo Styling | Carl M Hansen Companies, Remodel | Corey Gaffer, Photography
Please Note: All “related,” “similar,” and “sponsored” products tagged or listed by Houzz are not actual products pictured. They have not been approved by Martha O’Hara Interiors nor any of the professionals credited. For information about our work, please contact design@oharainteriors.com.
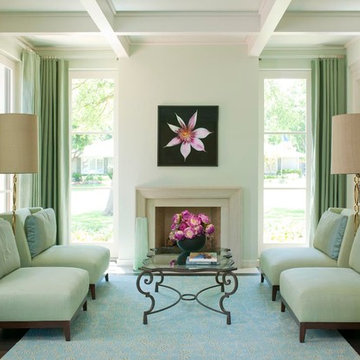
Photography: Dan Piassick
This is an example of a transitional living room in Dallas with a library, white walls and a standard fireplace.
This is an example of a transitional living room in Dallas with a library, white walls and a standard fireplace.
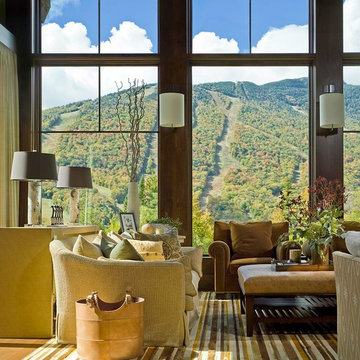
Westphalen Photography
Design ideas for a large transitional formal open concept living room in Denver.
Design ideas for a large transitional formal open concept living room in Denver.
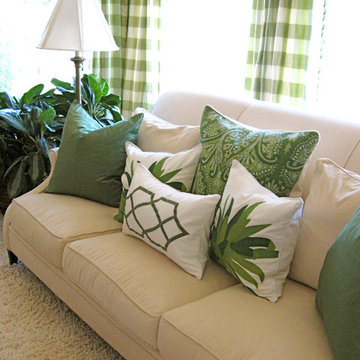
A green and white living room by Los Angeles interior designer Alexandra Rae.
Inspiration for a mid-sized transitional open concept living room in Los Angeles with a concealed tv.
Inspiration for a mid-sized transitional open concept living room in Los Angeles with a concealed tv.
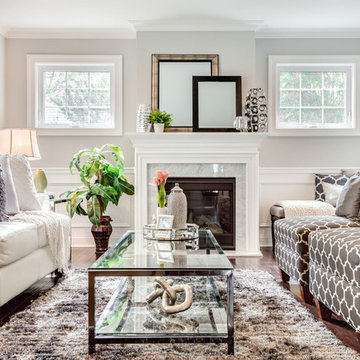
Matt Robnett from Plush Photography
Photo of a transitional formal living room in Philadelphia with dark hardwood floors, no tv and a standard fireplace.
Photo of a transitional formal living room in Philadelphia with dark hardwood floors, no tv and a standard fireplace.
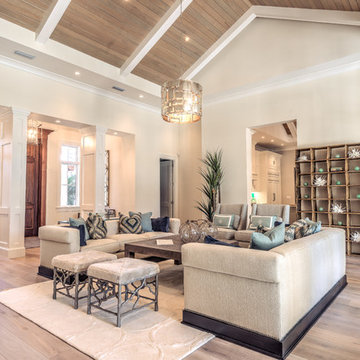
Inspiration for a large transitional formal living room in Miami with white walls, light hardwood floors and no tv.
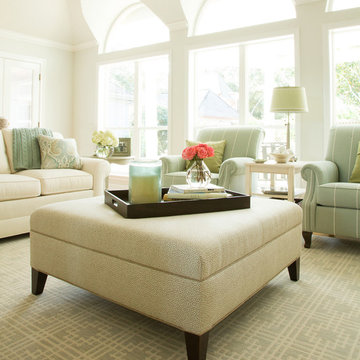
This project was for an “empty nester” couple who wanted a fresh and updated look for their family room. This room had not been decorated in quite a while-20 years in fact! Their needs – a room that makes them happy, felt opened but still had to be easy to care for and be comfortable. Wall Color Sherwin Williams Aloof Grey
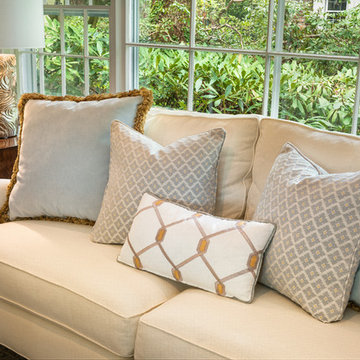
Tom Crane
Photo of a mid-sized transitional formal enclosed living room in Philadelphia with beige walls, dark hardwood floors, a standard fireplace, a wood fireplace surround, no tv and brown floor.
Photo of a mid-sized transitional formal enclosed living room in Philadelphia with beige walls, dark hardwood floors, a standard fireplace, a wood fireplace surround, no tv and brown floor.
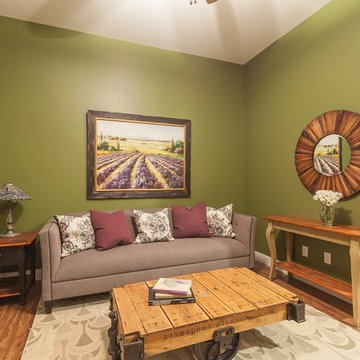
Bold wall color was accented with a transitional fabric to make this guest house fun and functional.
This is an example of a small transitional formal enclosed living room in Denver with green walls, medium hardwood floors, no fireplace, no tv and brown floor.
This is an example of a small transitional formal enclosed living room in Denver with green walls, medium hardwood floors, no fireplace, no tv and brown floor.
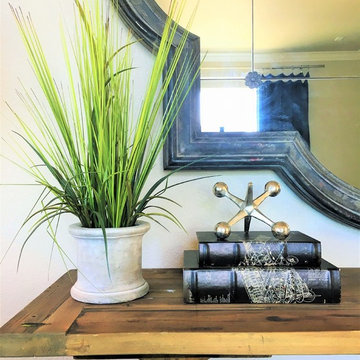
Photography by Brian Kellogg
Inspiration for a small transitional enclosed living room in Sacramento with beige walls, vinyl floors, no fireplace, no tv and brown floor.
Inspiration for a small transitional enclosed living room in Sacramento with beige walls, vinyl floors, no fireplace, no tv and brown floor.
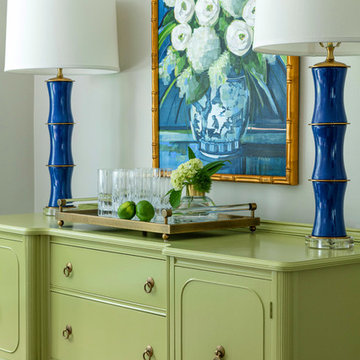
Photo of a large transitional formal living room in Boston with white walls, medium hardwood floors, a standard fireplace, a stone fireplace surround, no tv and brown floor.
Transitional Green Living Room Design Photos
7
