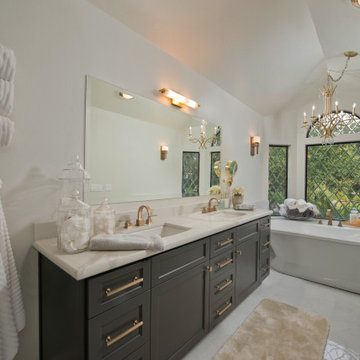Transitional Grey Bathroom Design Ideas
Refine by:
Budget
Sort by:Popular Today
141 - 160 of 55,664 photos
Item 1 of 3
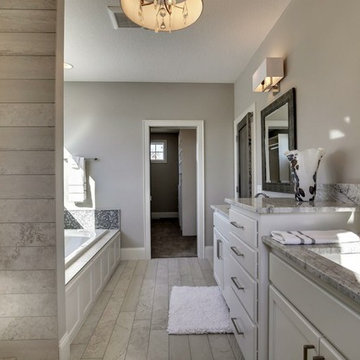
The soft wood-like porcelain tile found throughout this bathroom helps to compliment the dark honeycomb backsplash surrounding the bathtub.
CAP Carpet & Flooring is the leading provider of flooring & area rugs in the Twin Cities. CAP Carpet & Flooring is a locally owned and operated company, and we pride ourselves on helping our customers feel welcome from the moment they walk in the door. We are your neighbors. We work and live in your community and understand your needs. You can expect the very best personal service on every visit to CAP Carpet & Flooring and value and warranties on every flooring purchase. Our design team has worked with homeowners, contractors and builders who expect the best. With over 30 years combined experience in the design industry, Angela, Sandy, Sunnie,Maria, Caryn and Megan will be able to help whether you are in the process of building, remodeling, or re-doing. Our design team prides itself on being well versed and knowledgeable on all the up to date products and trends in the floor covering industry as well as countertops, paint and window treatments. Their passion and knowledge is abundant, and we're confident you'll be nothing short of impressed with their expertise and professionalism. When you love your job, it shows: the enthusiasm and energy our design team has harnessed will bring out the best in your project. Make CAP Carpet & Flooring your first stop when considering any type of home improvement project- we are happy to help you every single step of the way.
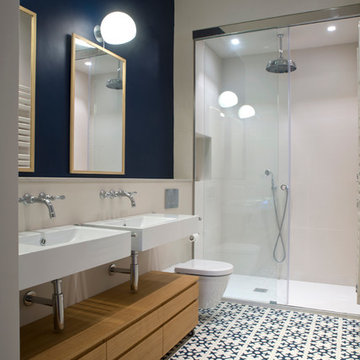
Inspiration for a mid-sized transitional 3/4 bathroom in Barcelona with flat-panel cabinets, medium wood cabinets, an alcove shower, a wall-mount toilet, multi-coloured walls, ceramic floors, a wall-mount sink and multi-coloured floor.
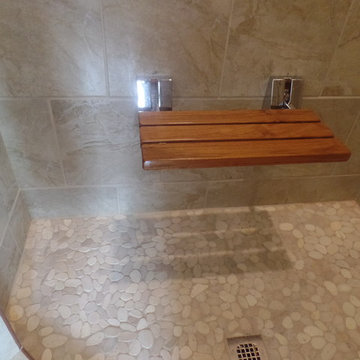
Gutted this shower and water closet floor. Installed new Delta fixtures with an adjustable hand-held shower on a bar. Installed a hinged teak bench in the shower. Frameless glass shower door. Porcelain tile laid in a brick style pattern with a glass/stone mosaic band. New Kohler toilet and baseboard. Installed a new LED light/fan in shower ceiling.
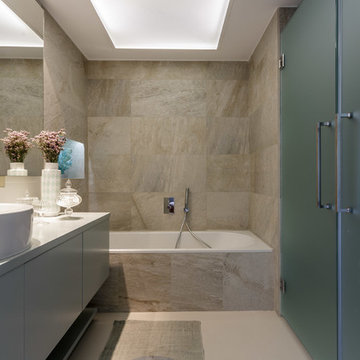
Photo of a mid-sized transitional master bathroom in Barcelona with flat-panel cabinets, white cabinets, an alcove tub, a shower/bathtub combo and a vessel sink.
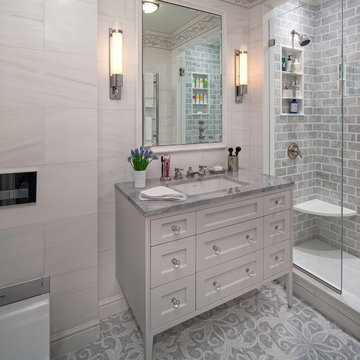
Three apartments were combined to create this 7 room home in Manhattan's West Village for a young couple and their three small girls. A kids' wing boasts a colorful playroom, a butterfly-themed bedroom, and a bath. The parents' wing includes a home office for two (which also doubles as a guest room), two walk-in closets, a master bedroom & bath. A family room leads to a gracious living/dining room for formal entertaining. A large eat-in kitchen and laundry room complete the space. Integrated lighting, audio/video and electric shades make this a modern home in a classic pre-war building.
Photography by Peter Kubilus
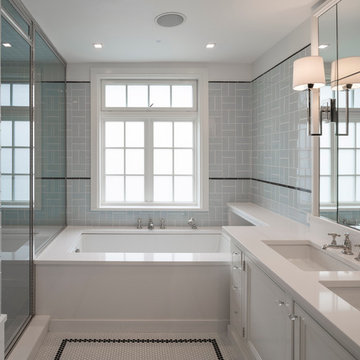
Ofer Wolberger
Inspiration for a transitional bathroom in New York with an undermount sink, an undermount tub, a corner shower, white tile, subway tile, blue walls and mosaic tile floors.
Inspiration for a transitional bathroom in New York with an undermount sink, an undermount tub, a corner shower, white tile, subway tile, blue walls and mosaic tile floors.
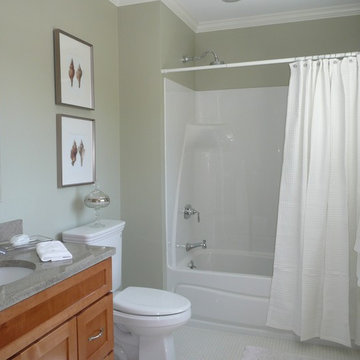
Staging & Photos by: Betsy Konaxis, BK Classic Collections Home Stagers
Inspiration for a mid-sized transitional master bathroom in Boston with a wall-mount sink, recessed-panel cabinets, medium wood cabinets, engineered quartz benchtops, an alcove tub, a one-piece toilet, green walls and mosaic tile floors.
Inspiration for a mid-sized transitional master bathroom in Boston with a wall-mount sink, recessed-panel cabinets, medium wood cabinets, engineered quartz benchtops, an alcove tub, a one-piece toilet, green walls and mosaic tile floors.
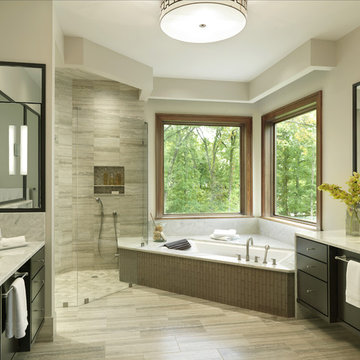
Alise O'Brien Photography
Design ideas for a large transitional master bathroom in St Louis with marble floors, beige walls, an undermount sink, a corner shower, gray tile, marble benchtops, dark wood cabinets, flat-panel cabinets and an undermount tub.
Design ideas for a large transitional master bathroom in St Louis with marble floors, beige walls, an undermount sink, a corner shower, gray tile, marble benchtops, dark wood cabinets, flat-panel cabinets and an undermount tub.
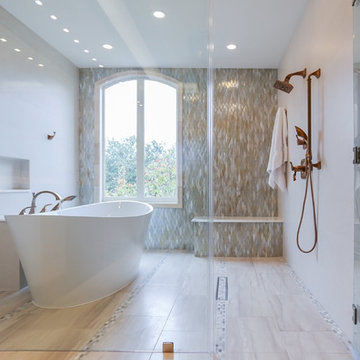
This Houston, Texas River Oaks home went through a complete remodel of their master bathroom. Originally, it was a bland rectangular space with a misplaced shower in the center of the bathroom; partnered with a built-in tub against the window. We redesigned the new space by completely gutting the old bathroom. We decided to make the space flow more consistently by working with the rectangular layout and then created a master bathroom with free-standing tub inside the shower enclosure. The tub was floated inside the shower by the window. Next, we added a large bench seat with an oversized mosaic glass backdrop by Lunada Bay "Agate Taiko. The 9’ x 9’ shower is fully enclosed with 3/8” seamless glass. The furniture-like vanity was custom built with decorative overlays on the mirror doors to match the shower mosaic tile design. Further, we bleached the hickory wood to get the white wash stain on the cabinets. The floor tile is 12" x 24" Athena Sand with a linear mosaic running the length of the room. This tranquil spa bath has many luxurious amenities such as a Bain Ultra Air Tub, "Evanescence" with Brizo Virage Lavatory faucets and fixtures in a brushed bronze brilliance finish. Overall, this was a drastic, yet much needed change for my client.
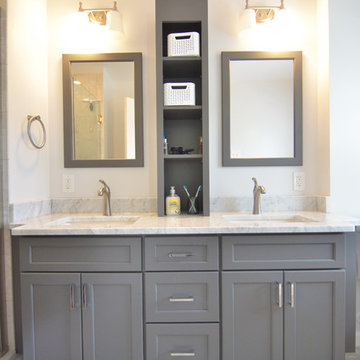
Gray painted framed mirrors add depth to the softly painted grey washed walls and subtly connects the gray veining throughout the carrara marble countertop and gray painted double vanity.
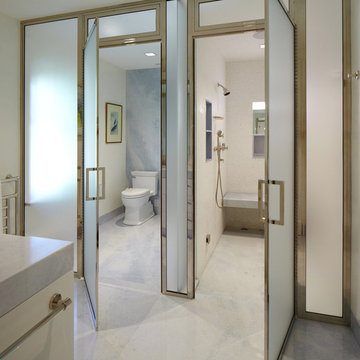
This spacious bathroom renovation was featured on Houzz. The toilet and shower stalls are separated and offer privacy using frosted glass doors and divider walls. The light color floor, walls and ceiling make this space feel even larger, while keeping it light and clean.
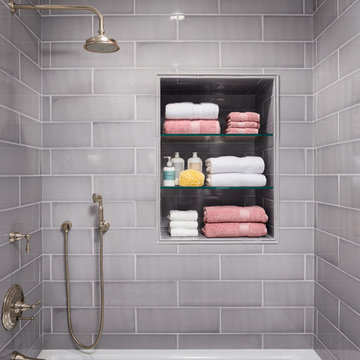
Clark Dugger Photography
Small transitional kids bathroom in Los Angeles with an undermount sink, marble benchtops, an alcove tub, a shower/bathtub combo, a two-piece toilet, gray tile, ceramic tile, multi-coloured walls and marble floors.
Small transitional kids bathroom in Los Angeles with an undermount sink, marble benchtops, an alcove tub, a shower/bathtub combo, a two-piece toilet, gray tile, ceramic tile, multi-coloured walls and marble floors.
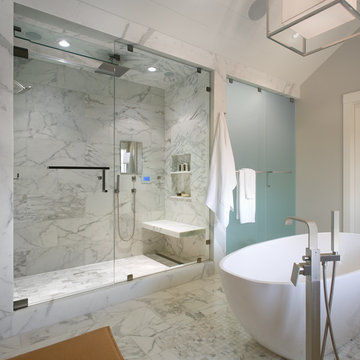
Inspiration for a transitional master bathroom in San Diego with an undermount sink, a freestanding tub, an alcove shower, white tile, stone tile, grey walls and marble floors.
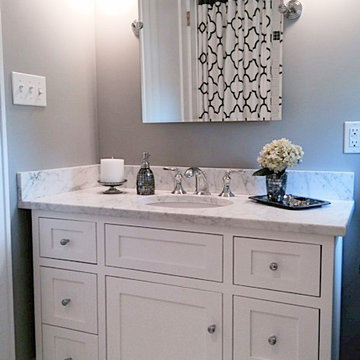
Design ideas for a small transitional 3/4 bathroom in New York with shaker cabinets, white cabinets, an alcove tub, a shower/bathtub combo, a two-piece toilet, black and white tile, subway tile, grey walls, mosaic tile floors, an undermount sink, marble benchtops, white floor, white benchtops, a niche, a single vanity and a freestanding vanity.
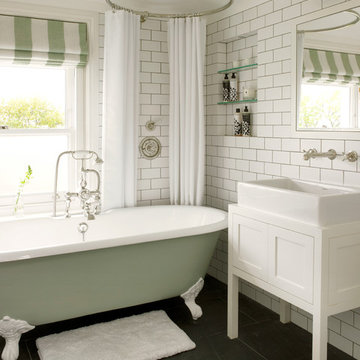
Here are a couple of examples of bathrooms at this project, which have a 'traditional' aesthetic. All tiling and panelling has been very carefully set-out so as to minimise cut joints.
Built-in storage and niches have been introduced, where appropriate, to provide discreet storage and additional interest.
Photographer: Nick Smith
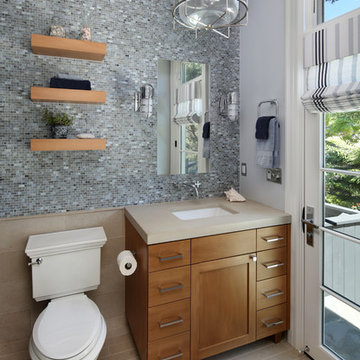
Photo by Bernard Andre
Beech wood cabinets and coordinating chunky shelves contribute to the natural look of the finishes in this award-winning pool bathroom.
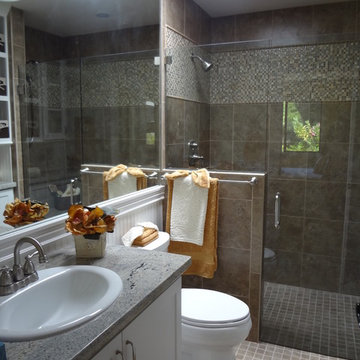
Toupin Construction
This is an example of a mid-sized transitional 3/4 bathroom in San Francisco with recessed-panel cabinets, white cabinets, a curbless shower, a two-piece toilet, beige tile, mosaic tile, beige walls, ceramic floors, a drop-in sink, engineered quartz benchtops, beige floor and a hinged shower door.
This is an example of a mid-sized transitional 3/4 bathroom in San Francisco with recessed-panel cabinets, white cabinets, a curbless shower, a two-piece toilet, beige tile, mosaic tile, beige walls, ceramic floors, a drop-in sink, engineered quartz benchtops, beige floor and a hinged shower door.
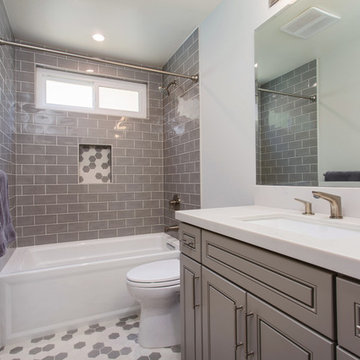
Gray tones playfulness a kid’s bathroom in Oak Park.
This bath was design with kids in mind but still to have the aesthetic lure of a beautiful guest bathroom.
The flooring is made out of gray and white hexagon tiles with different textures to it, creating a playful puzzle of colors and creating a perfect anti slippery surface for kids to use.
The walls tiles are 3x6 gray subway tile with glossy finish for an easy to clean surface and to sparkle with the ceiling lighting layout.
A semi-modern vanity design brings all the colors together with darker gray color and quartz countertop.
In conclusion a bathroom for everyone to enjoy and admire.
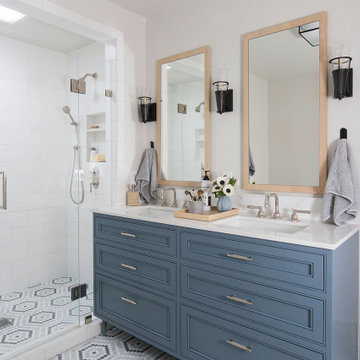
Inspiration for a large transitional master bathroom in San Francisco with blue cabinets, an alcove shower, white tile, subway tile, mosaic tile floors, an undermount sink, engineered quartz benchtops, multi-coloured floor, a hinged shower door, white benchtops, a double vanity, a freestanding vanity and beaded inset cabinets.
Transitional Grey Bathroom Design Ideas
8
