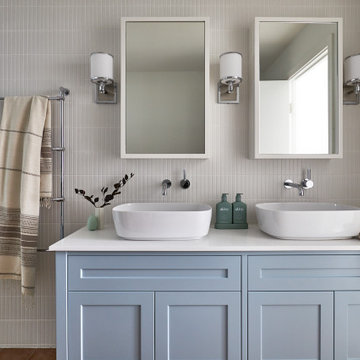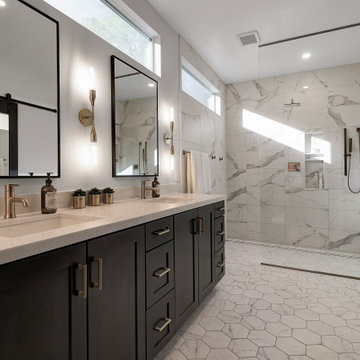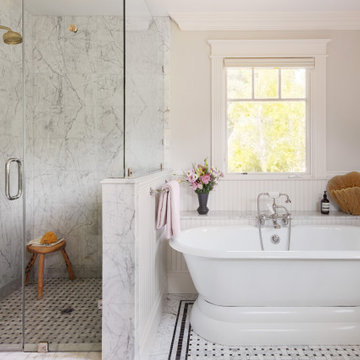Transitional Grey Bathroom Design Ideas
Refine by:
Budget
Sort by:Popular Today
81 - 100 of 55,689 photos
Item 1 of 3

This beautifully crafted master bathroom plays off the contrast of the blacks and white while highlighting an off yellow accent. The layout and use of space allows for the perfect retreat at the end of the day.
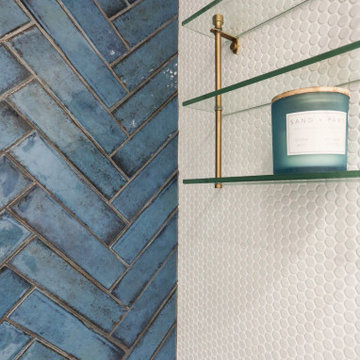
Inspiration for a small transitional master bathroom in Chicago with flat-panel cabinets, brown cabinets, an alcove tub, a shower/bathtub combo, a one-piece toilet, blue tile, ceramic tile, white walls, porcelain floors, a drop-in sink, onyx benchtops, grey floor, a sliding shower screen, white benchtops, an enclosed toilet, a single vanity and a freestanding vanity.
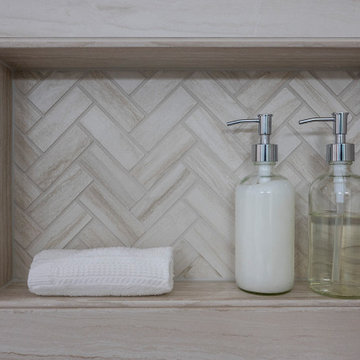
Photography: Jason Stemple
Mid-sized transitional master bathroom in Charleston with raised-panel cabinets, white cabinets, a curbless shower, beige tile, porcelain tile, beige walls, porcelain floors, an undermount sink, engineered quartz benchtops, beige floor, an open shower, white benchtops, an enclosed toilet, a double vanity and a built-in vanity.
Mid-sized transitional master bathroom in Charleston with raised-panel cabinets, white cabinets, a curbless shower, beige tile, porcelain tile, beige walls, porcelain floors, an undermount sink, engineered quartz benchtops, beige floor, an open shower, white benchtops, an enclosed toilet, a double vanity and a built-in vanity.

Relocating to Portland, Oregon from California, this young family immediately hired Amy to redesign their newly purchased home to better fit their needs. The project included updating the kitchen, hall bath, and adding an en suite to their master bedroom. Removing a wall between the kitchen and dining allowed for additional counter space and storage along with improved traffic flow and increased natural light to the heart of the home. This galley style kitchen is focused on efficiency and functionality through custom cabinets with a pantry boasting drawer storage topped with quartz slab for durability, pull-out storage accessories throughout, deep drawers, and a quartz topped coffee bar/ buffet facing the dining area. The master bath and hall bath were born out of a single bath and a closet. While modest in size, the bathrooms are filled with functionality and colorful design elements. Durable hex shaped porcelain tiles compliment the blue vanities topped with white quartz countertops. The shower and tub are both tiled in handmade ceramic tiles, bringing much needed texture and movement of light to the space. The hall bath is outfitted with a toe-kick pull-out step for the family’s youngest member!
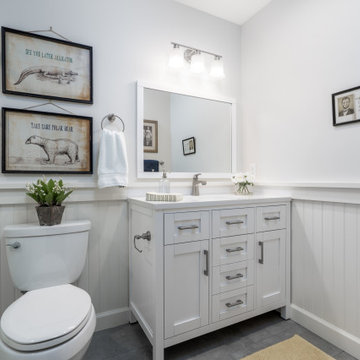
This small guest bath has lots of room. The pocket door installation and the bard door shower glass doors created a much more functional space.
This is an example of a small transitional bathroom in Richmond.
This is an example of a small transitional bathroom in Richmond.
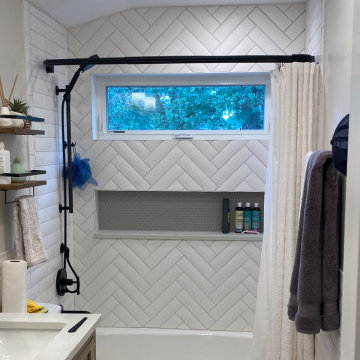
Mid-sized transitional master bathroom in Chicago with shaker cabinets, medium wood cabinets, an alcove tub, a shower/bathtub combo, a two-piece toilet, white tile, ceramic tile, grey walls, ceramic floors, an undermount sink, engineered quartz benchtops, grey floor, a shower curtain, white benchtops, a niche, a double vanity, a freestanding vanity and decorative wall panelling.
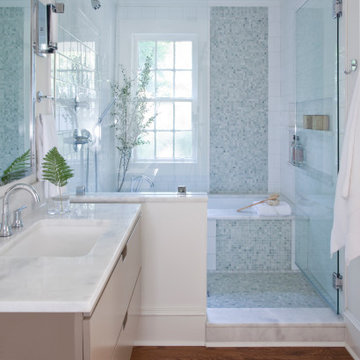
Transitional wet room bathroom in Atlanta with flat-panel cabinets, grey cabinets, an undermount tub, white tile, white walls, medium hardwood floors, an undermount sink, brown floor, white benchtops, a single vanity and a floating vanity.

A new tub was installed with a tall but thin-framed sliding glass door—a thoughtful design to accommodate taller family and guests. The shower walls were finished in a Porcelain marble-looking tile to match the vanity and floor tile, a beautiful deep blue that also grounds the space and pulls everything together. All-in-all, Gayler Design Build took a small cramped bathroom and made it feel spacious and airy, even without a window!
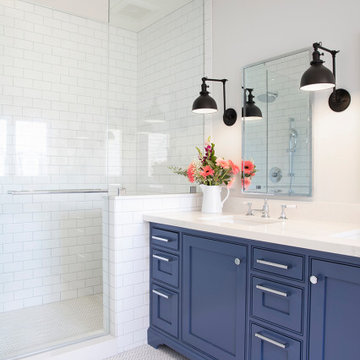
Newly constructed double vanity bath with separate soaking tub and shower for two teenage sisters. Subway tile, herringbone tile, porcelain handle lever faucets, and schoolhouse style light fixtures give a vintage twist to a contemporary bath.
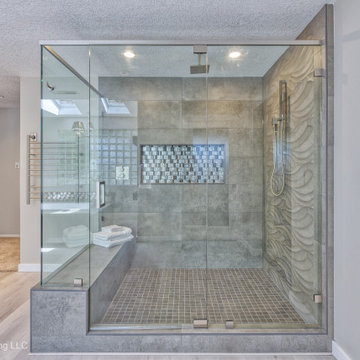
We removed the long wall of mirrors and moved the tub into the empty space at the left end of the vanity. We replaced the carpet with a beautiful and durable Luxury Vinyl Plank. We simply refaced the double vanity with a shaker style.
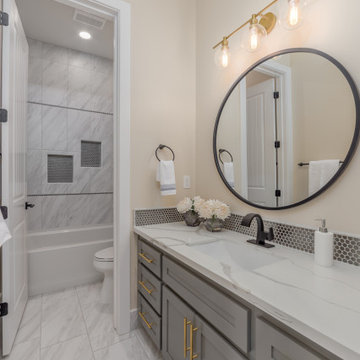
Design ideas for a mid-sized transitional 3/4 bathroom in Sacramento with shaker cabinets, grey cabinets, ceramic floors, an undermount sink, quartzite benchtops, white benchtops, a shower seat, a double vanity, a built-in vanity, a shower/bathtub combo and a shower curtain.
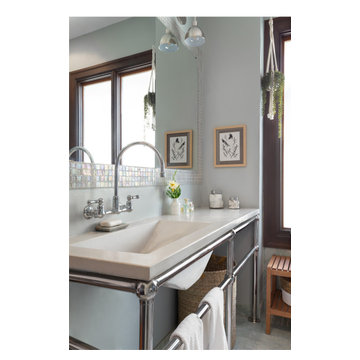
Credit for the photography of the Classic Craftsman project to Patrick Brennan Photography
Inspiration for a transitional bathroom in San Francisco with grey walls, an integrated sink, grey floor, white benchtops and a single vanity.
Inspiration for a transitional bathroom in San Francisco with grey walls, an integrated sink, grey floor, white benchtops and a single vanity.
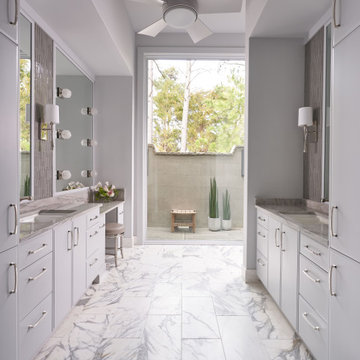
Transitional master bathroom in Houston with flat-panel cabinets, white cabinets, gray tile, grey walls, an undermount sink, white floor, grey benchtops, a double vanity and a built-in vanity.
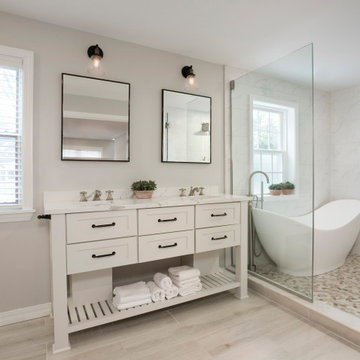
The clients asked for a master bath with a ranch style, tranquil spa feeling. The large master bathroom has two separate spaces; a bath tub/shower room and a spacious area for dressing, the vanity, storage and toilet. The floor in the wet room is a pebble mosaic. The walls are large porcelain, marble looking tile. The main room has a wood-like porcelain, plank tile.
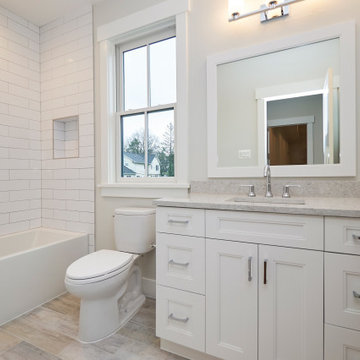
The kids baths have bright white subway tile with gray grout, polished chrome plumbing fixtures, and light wood-look tile on the floors.
Photo of a mid-sized transitional 3/4 bathroom in DC Metro with shaker cabinets, white cabinets, an alcove tub, an alcove shower, a two-piece toilet, ceramic tile, white walls, porcelain floors, an undermount sink, engineered quartz benchtops, grey floor, a shower curtain, grey benchtops, a niche, a single vanity, a built-in vanity and white tile.
Photo of a mid-sized transitional 3/4 bathroom in DC Metro with shaker cabinets, white cabinets, an alcove tub, an alcove shower, a two-piece toilet, ceramic tile, white walls, porcelain floors, an undermount sink, engineered quartz benchtops, grey floor, a shower curtain, grey benchtops, a niche, a single vanity, a built-in vanity and white tile.
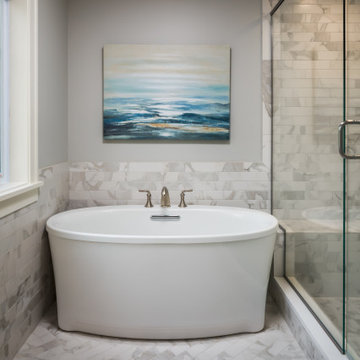
This is an example of a large transitional master bathroom in Grand Rapids with recessed-panel cabinets, dark wood cabinets, a shower/bathtub combo, a two-piece toilet, grey walls, marble floors, a vessel sink, quartzite benchtops, white floor, a sliding shower screen, white benchtops, a double vanity and a built-in vanity.
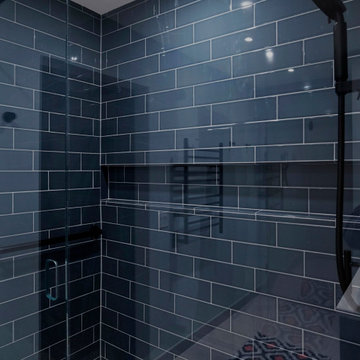
Design ideas for a mid-sized transitional master bathroom in Chicago with raised-panel cabinets, blue cabinets, an open shower, a two-piece toilet, blue tile, porcelain tile, blue walls, concrete floors, an undermount sink, quartzite benchtops, beige floor, a hinged shower door, white benchtops, a shower seat, a double vanity and a built-in vanity.
Transitional Grey Bathroom Design Ideas
5
