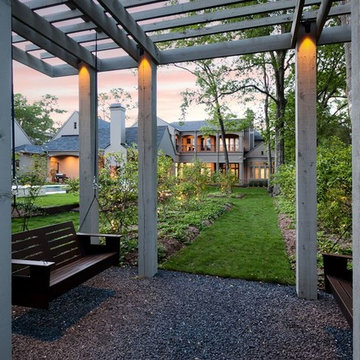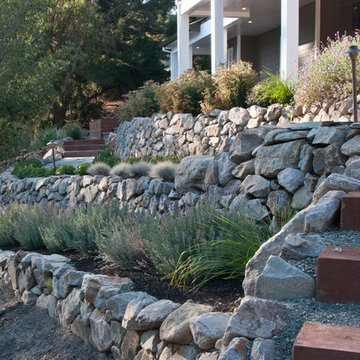Transitional Grey Garden Design Ideas
Refine by:
Budget
Sort by:Popular Today
221 - 240 of 1,226 photos
Item 1 of 3
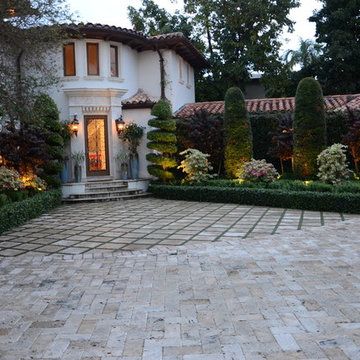
Inspiration for a mid-sized transitional front yard partial sun formal garden for summer in Miami with brick pavers.
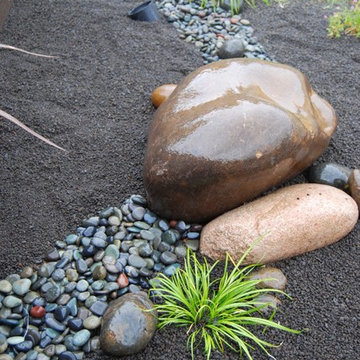
All Projects, Designs & Photos by Jeri Vauquelin LaPlante
of Turf-N-Tree
Photo of a mid-sized transitional backyard xeriscape in Sacramento.
Photo of a mid-sized transitional backyard xeriscape in Sacramento.
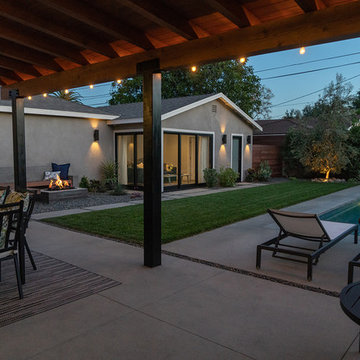
Innis Casey
Inspiration for a transitional backyard xeriscape in Los Angeles with a fire feature and concrete pavers.
Inspiration for a transitional backyard xeriscape in Los Angeles with a fire feature and concrete pavers.
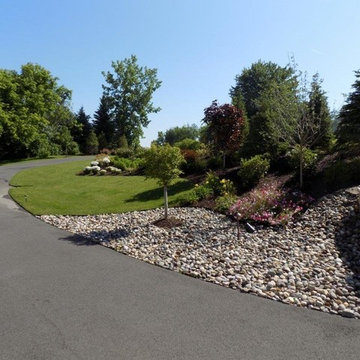
Photo of a large transitional front yard full sun garden in Boston with gravel.
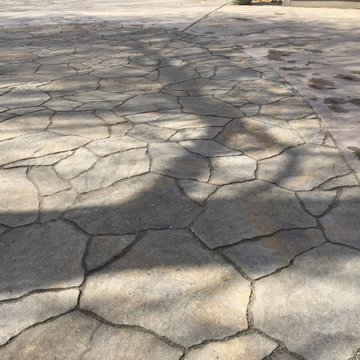
Belgard Mega Arbel pavers extend out to the existing pond.
Designed by: Heart Springs Design
Installation by: Blooming Desert Design + Build
Photo of a mid-sized transitional backyard full sun garden in Other with concrete pavers.
Photo of a mid-sized transitional backyard full sun garden in Other with concrete pavers.
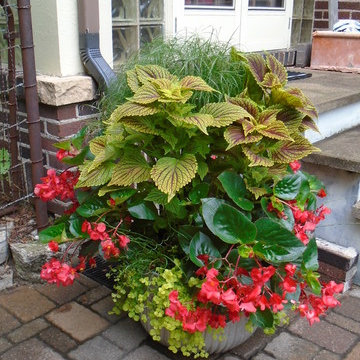
Photo of a transitional shaded garden in Minneapolis with a container garden.
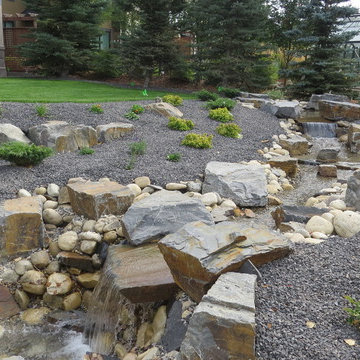
This water feature was constructed on a mature landscape and was a great addition to the space.
Design ideas for a large transitional backyard formal garden in Calgary with with pond and gravel.
Design ideas for a large transitional backyard formal garden in Calgary with with pond and gravel.
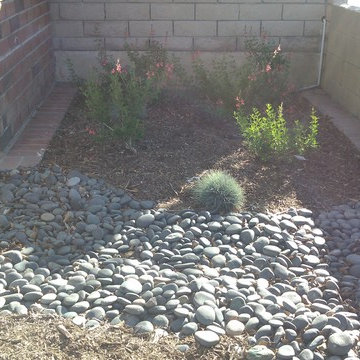
This small drought tolerant front yard is now the envy of the neighborhood. Resting on the street corner it gives those who drive by something pretty and functional to look at. The drought tolerant native plants require much less water and care than non natives. There is also a dry creek bed that allows for functional water flow.
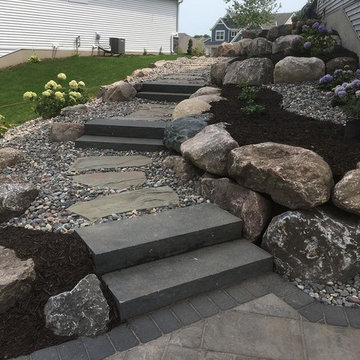
Custom walkway with stone steps connecting front patio to backyard patio.
Design ideas for a large transitional side yard garden in Minneapolis with natural stone pavers.
Design ideas for a large transitional side yard garden in Minneapolis with natural stone pavers.
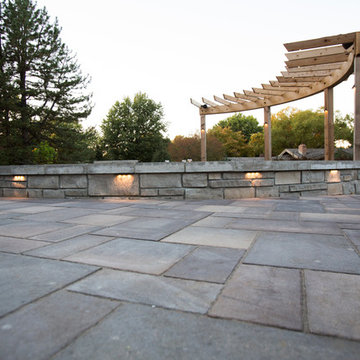
Transitional backyard garden in Omaha with a water feature and natural stone pavers.
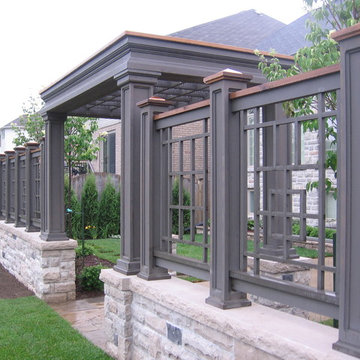
* Landscape Ontario 2009 Award of Excellence Winner - Residential Construction
* Monarch Landscape
Design ideas for a transitional backyard garden in Toronto.
Design ideas for a transitional backyard garden in Toronto.
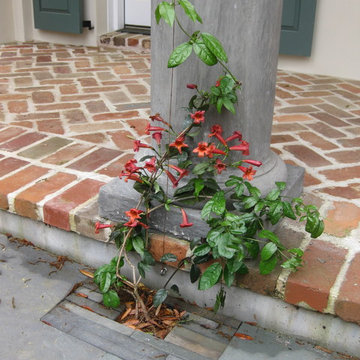
Design ideas for a transitional courtyard partial sun garden in Charleston with a vertical garden and natural stone pavers.
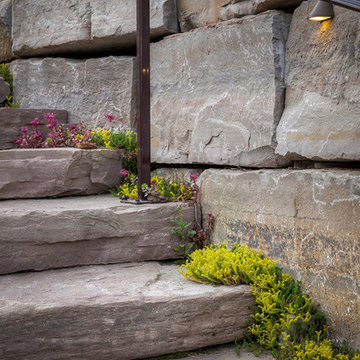
https://www.mcneillphotography.ca/
Photo of an expansive transitional backyard partial sun formal garden for summer in Toronto with a garden path and natural stone pavers.
Photo of an expansive transitional backyard partial sun formal garden for summer in Toronto with a garden path and natural stone pavers.
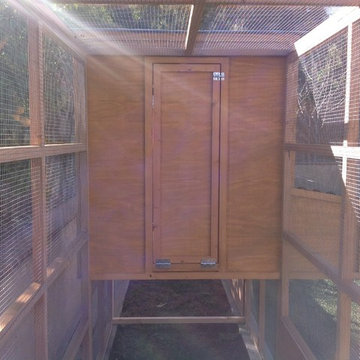
This unique symmetry based coop has found its home in Anaheim Hills, CA. It's central coop roof was outfitted with a thermal composite corrugated material with a slight peak to perfectly adjoin the run areas on each side.
The run areas were treated with an open wired flat roof where it will find home to vining vegetable plants to further compliment the planter boxes to be placed in front.
Sits on a concrete footing for predator protection and to assure a flat footprint
Built with true construction grade materials, wood milled and planed on site for uniformity, heavily stained and weatherproofed, 1/2" opening german aviary wire for full predator protection.
Measures 19' long x 3'6" wide x 7' tall @ central peak and allows for full walk in access.
It is home to beautiful chickens that we provided as well as all the necessary implements.
Features T1-11 textured wood siding, a fold down door that doubles as a coop-to-run ramp on one side with a full size coop clean out door on the other, thermal corrugated roofing over run area and more!
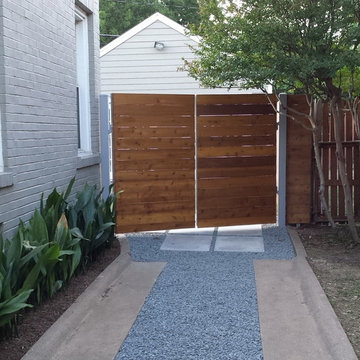
This is an example of a small transitional backyard partial sun garden in Dallas with concrete pavers.
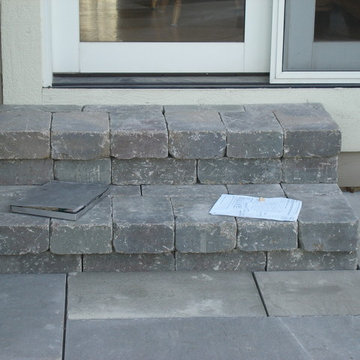
New brick paver to compliment the natural stone and the color of the home.
This is an example of a small transitional backyard garden in Chicago with a garden path and brick pavers.
This is an example of a small transitional backyard garden in Chicago with a garden path and brick pavers.
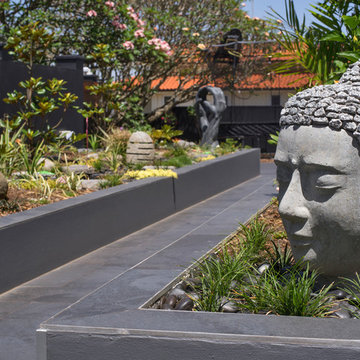
External & Landscape Works To 1930s Art Deco Queenslander
This is an example of a large transitional front yard xeriscape in Brisbane.
This is an example of a large transitional front yard xeriscape in Brisbane.
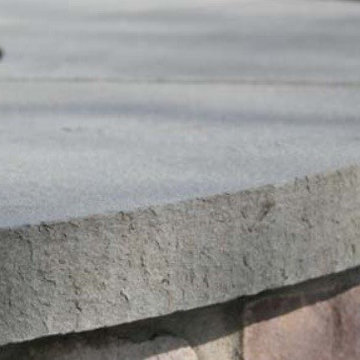
flamed edge of thermal flagstone fire pit cap
Large transitional backyard partial sun formal garden in Philadelphia with a retaining wall.
Large transitional backyard partial sun formal garden in Philadelphia with a retaining wall.
Transitional Grey Garden Design Ideas
12
