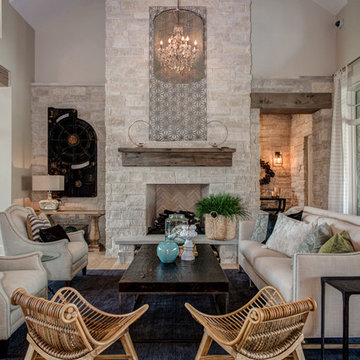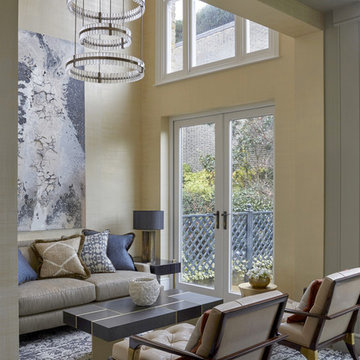Transitional Grey Living Design Ideas
Refine by:
Budget
Sort by:Popular Today
61 - 80 of 31,300 photos
Item 1 of 3
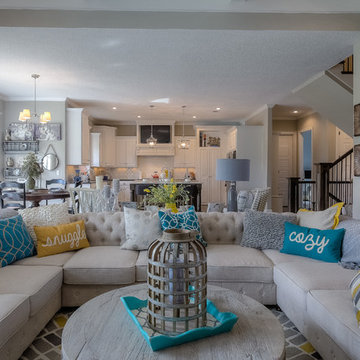
Photo of a transitional open concept living room in Kansas City with grey walls.
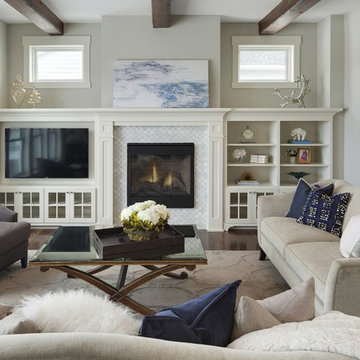
Spacecrafting
Design ideas for a mid-sized transitional open concept living room in Minneapolis with grey walls, dark hardwood floors, a standard fireplace, a tile fireplace surround and a built-in media wall.
Design ideas for a mid-sized transitional open concept living room in Minneapolis with grey walls, dark hardwood floors, a standard fireplace, a tile fireplace surround and a built-in media wall.
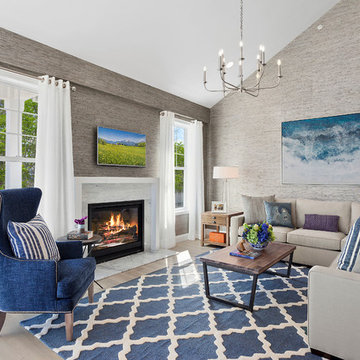
Wallpaper can make a room feel elegant and add dimension that paint cannot always achieve. We are loving the wallpaper on these high ceilings paired with a gorgeous chandelier!
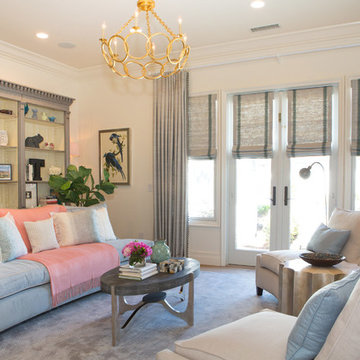
Lori Dennis Interior Design
SoCal Contractor Construction
Erika Bierman Photography
Photo of a large transitional enclosed living room in San Diego with white walls and carpet.
Photo of a large transitional enclosed living room in San Diego with white walls and carpet.
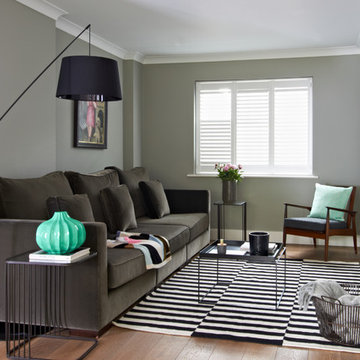
Photo of a transitional living room in London with grey walls and light hardwood floors.
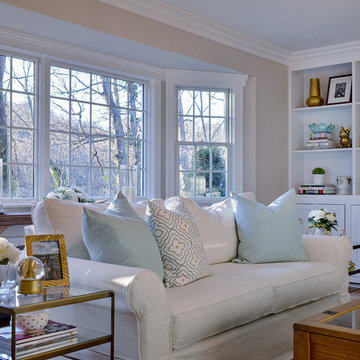
Project Cooper & Ella - Living Room -
Long Island, NY
Interior Design: Jeanne Campana Design
www.jeannecampanadesign.com
Mid-sized transitional enclosed living room in New York with grey walls, medium hardwood floors, a standard fireplace, a wood fireplace surround and a wall-mounted tv.
Mid-sized transitional enclosed living room in New York with grey walls, medium hardwood floors, a standard fireplace, a wood fireplace surround and a wall-mounted tv.
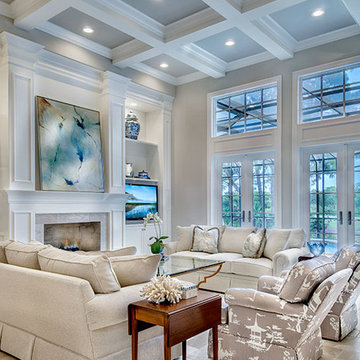
Great Room. The Sater Design Collection's luxury, French Country home plan "Belcourt" (Plan #6583). http://saterdesign.com/product/bel-court/
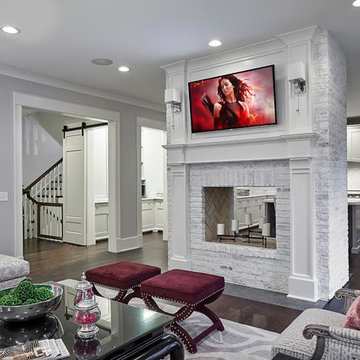
Digital Living Home Automation and Theater Project
Mid-sized transitional open concept family room in Chicago with purple walls, dark hardwood floors, a two-sided fireplace, a brick fireplace surround, a wall-mounted tv and brown floor.
Mid-sized transitional open concept family room in Chicago with purple walls, dark hardwood floors, a two-sided fireplace, a brick fireplace surround, a wall-mounted tv and brown floor.
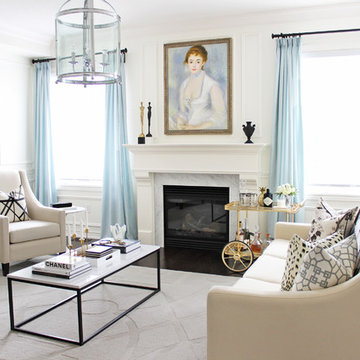
Transitional formal living room in Toronto with white walls, dark hardwood floors, a standard fireplace and no tv.
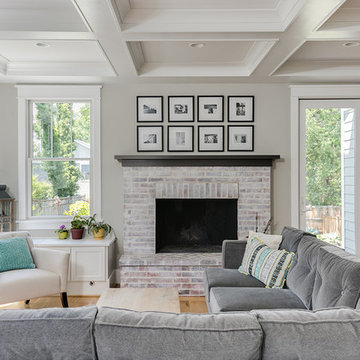
Jenn Verrier
This is an example of a transitional living room in DC Metro with a library, white walls, light hardwood floors, a standard fireplace and a brick fireplace surround.
This is an example of a transitional living room in DC Metro with a library, white walls, light hardwood floors, a standard fireplace and a brick fireplace surround.
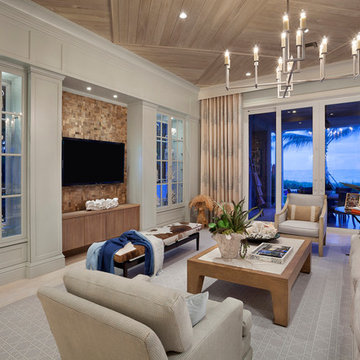
Ed Butera
Photo of an expansive transitional open concept family room in Miami with a built-in media wall and blue walls.
Photo of an expansive transitional open concept family room in Miami with a built-in media wall and blue walls.
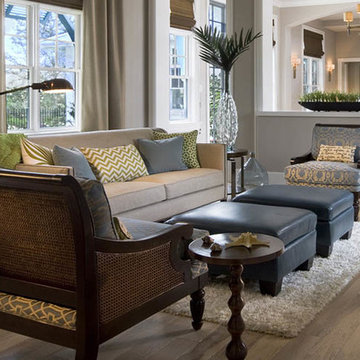
Inspiration for a large transitional open concept living room in Tampa with beige walls, light hardwood floors, no fireplace and a wall-mounted tv.
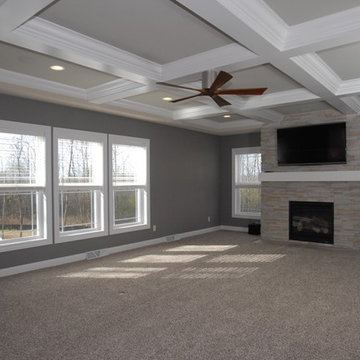
This is an example of a large transitional open concept family room in Milwaukee with grey walls, carpet, a standard fireplace, a stone fireplace surround and a wall-mounted tv.
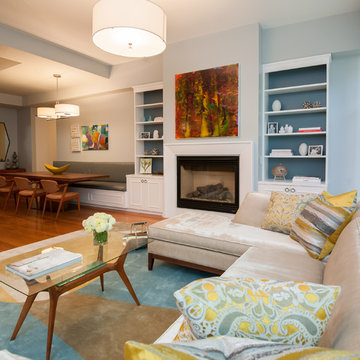
Allison Bitter Photography
Inspiration for a large transitional open concept living room in New York with grey walls, medium hardwood floors, a standard fireplace, a wood fireplace surround and a wall-mounted tv.
Inspiration for a large transitional open concept living room in New York with grey walls, medium hardwood floors, a standard fireplace, a wood fireplace surround and a wall-mounted tv.
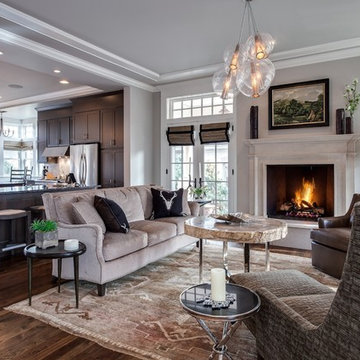
MG ProPhoto
Mid-sized transitional formal open concept living room in Denver with grey walls, dark hardwood floors, a standard fireplace, a wall-mounted tv and brown floor.
Mid-sized transitional formal open concept living room in Denver with grey walls, dark hardwood floors, a standard fireplace, a wall-mounted tv and brown floor.
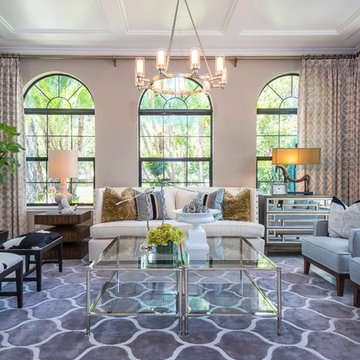
An elegant and inviting living room with unique touches. We love the arched windows and eclectic furniture.
Photo of a transitional formal living room in Orlando with beige walls, wood and beige floor.
Photo of a transitional formal living room in Orlando with beige walls, wood and beige floor.
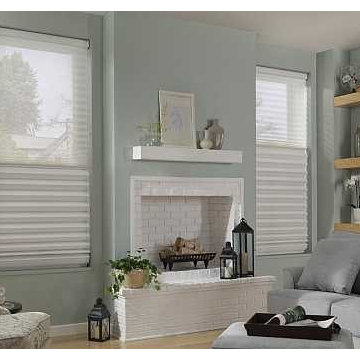
Large windows, sliding glass doors and French doors can cause quite a bit of heat gain in a home. Your traditional vertical blind can help a little, but there are much better solutions on the market today. Several companies now provide an energy efficient vertical cellular shade for large openings. Hunter Douglas’ Vertiglide can be purchased with the Architella fabric for the most energy efficiency or the Applause fabric for a more economical price. Other manufacturers such as Comfortex and Alta have similar vertical cellular shades that provide heat gain reduction.
We work with clients in the Central Indiana Area. Contact us today to get started on your project. 317-273-8343
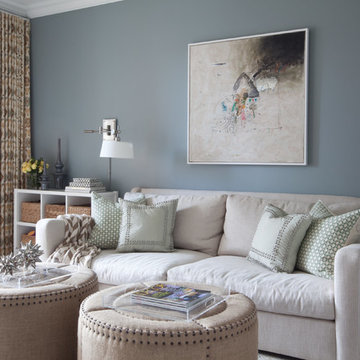
Jamie D Photography
Photo of a transitional family room in Baltimore with grey walls.
Photo of a transitional family room in Baltimore with grey walls.
Transitional Grey Living Design Ideas
4




