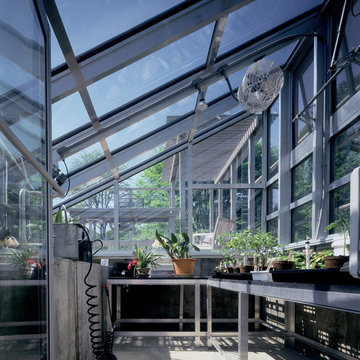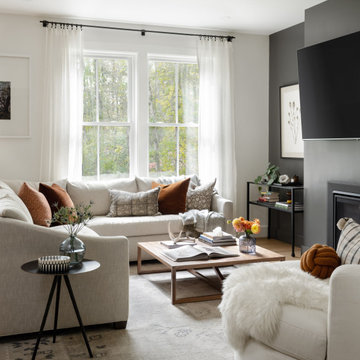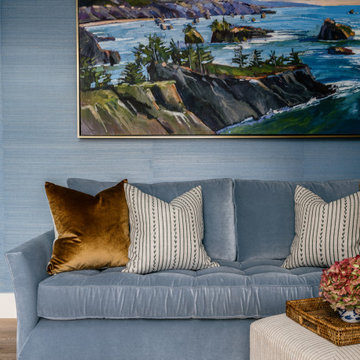Transitional Grey Living Design Ideas
Refine by:
Budget
Sort by:Popular Today
1 - 20 of 31,296 photos
Item 1 of 3

Contemporary living room
Inspiration for a large transitional open concept living room in Sydney with white walls, light hardwood floors, a two-sided fireplace, a wood fireplace surround and brown floor.
Inspiration for a large transitional open concept living room in Sydney with white walls, light hardwood floors, a two-sided fireplace, a wood fireplace surround and brown floor.
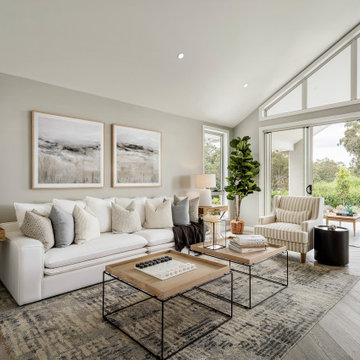
The embodiment of Country charm. A spectacular family home offering lavish high ceiling’s that exude welcome and warmth from the moment you enter.
Designed for families to live large featuring Children’s Activity and Home Theatre, you will spoil yourself in the heart of the home with open plan Living/Kitchen/Dining - perfect for entertaining with Walk In Pantry.
The luxurious Master Suite is the Master of all Masters, boasting an impressive Walk In Robe and Ensuite as well as a private Retreat. Cleverly separated from the remaining three Bedrooms, this creates a dedicated adults and children’s/guest wing.
Working from home has never been so easy with the spacious Home Office, situated to the front of the home so you can enjoy the view while working. Intuitively balanced and offering value for years to come, the Barrington offers comfort around every corner.
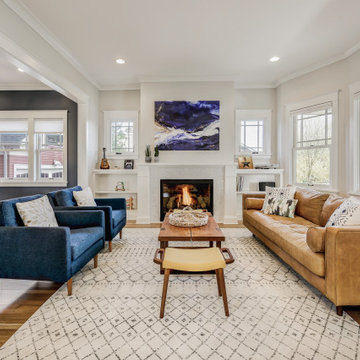
Photograph by Travis Peterson.
Large transitional formal open concept living room in Seattle with white walls, light hardwood floors, a standard fireplace, a tile fireplace surround, no tv and brown floor.
Large transitional formal open concept living room in Seattle with white walls, light hardwood floors, a standard fireplace, a tile fireplace surround, no tv and brown floor.
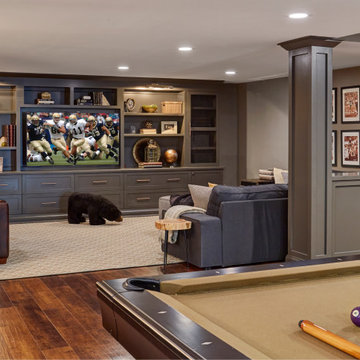
Transitional family room in Chicago with grey walls, dark hardwood floors and brown floor.
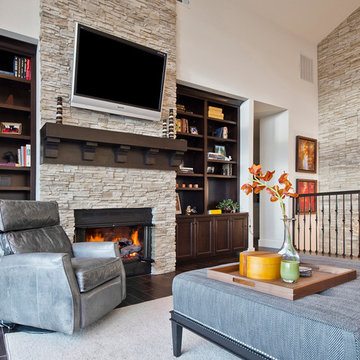
John Buchan Homes
Photo of a mid-sized transitional loft-style living room in Seattle with a stone fireplace surround, white walls, dark hardwood floors, a standard fireplace, a wall-mounted tv and brown floor.
Photo of a mid-sized transitional loft-style living room in Seattle with a stone fireplace surround, white walls, dark hardwood floors, a standard fireplace, a wall-mounted tv and brown floor.
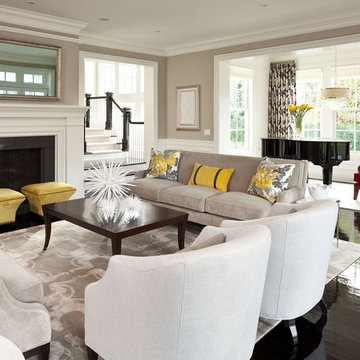
Martha O'Hara Interiors, Interior Selections & Furnishings | Charles Cudd De Novo, Architecture | Troy Thies Photography | Shannon Gale, Photo Styling
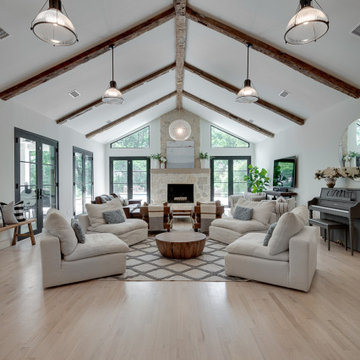
This is an example of an expansive transitional open concept family room in Dallas with a standard fireplace, a stone fireplace surround, exposed beam and light hardwood floors.

Playful, blue, and practical were the design directives for this family-friendly home.
---
Project designed by Long Island interior design studio Annette Jaffe Interiors. They serve Long Island including the Hamptons, as well as NYC, the tri-state area, and Boca Raton, FL.
For more about Annette Jaffe Interiors, click here:
https://annettejaffeinteriors.com/
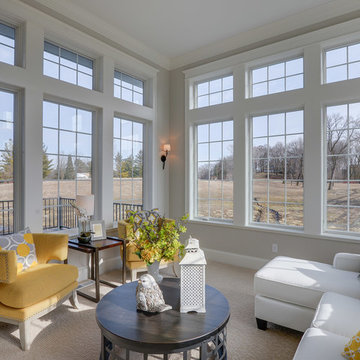
Norton Homes
Spring 2017 Parade of Homes Twin Cities
Photo of a transitional sunroom in Minneapolis with carpet, a standard ceiling and grey floor.
Photo of a transitional sunroom in Minneapolis with carpet, a standard ceiling and grey floor.
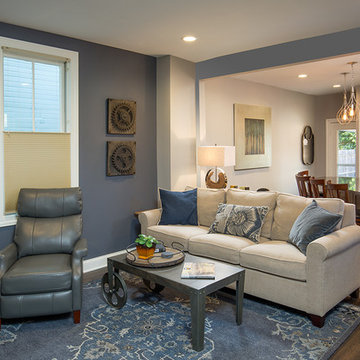
View of the new living room and open kitchen. Note how we combined contemporary artwork and industrial furnishings
Photo of a mid-sized transitional enclosed family room in Columbus with grey walls, dark hardwood floors, no fireplace, a wall-mounted tv and brown floor.
Photo of a mid-sized transitional enclosed family room in Columbus with grey walls, dark hardwood floors, no fireplace, a wall-mounted tv and brown floor.
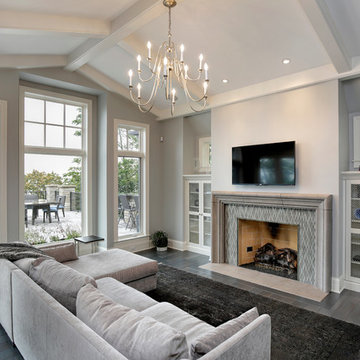
Spacious white kitchen with (2) islands and breakfast table. At the adjacent fireplace, there are coordinating bookcase cabinets with wire mesh grill on doors.
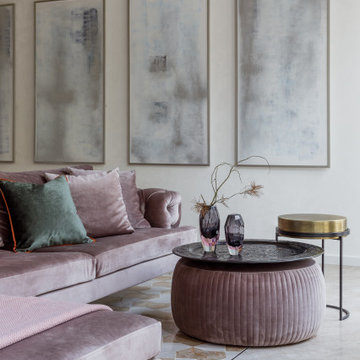
This is an example of a transitional living room in Moscow with white walls, porcelain floors and exposed beam.

Foyer view from styled family room complete with medium wood custom built-ins, fabric chairs, rug, double entry doors and chandelier with exposed beams in Charlotte, NC.

The sitting room in this family home in West Dulwich was opened up to the kitchen and the dining area of the lateral extension to create one large family room. A pair of matching velvet sofas & mohair velvet armchairs created a nice seating area around the newly installed fireplace and a large rug helped to zone the space
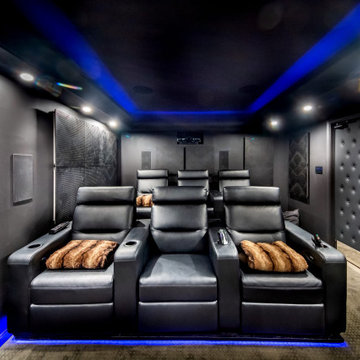
This is the home movie theater where guests can pick a leather recliner and settle in for the show.
Mid-sized transitional enclosed home theatre in DC Metro with black walls, carpet, a projector screen and brown floor.
Mid-sized transitional enclosed home theatre in DC Metro with black walls, carpet, a projector screen and brown floor.
Transitional Grey Living Design Ideas
1






