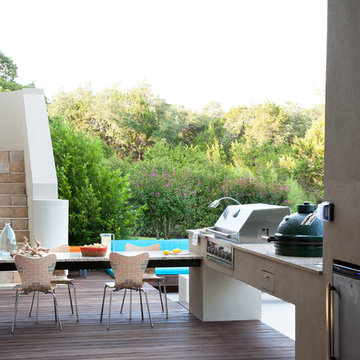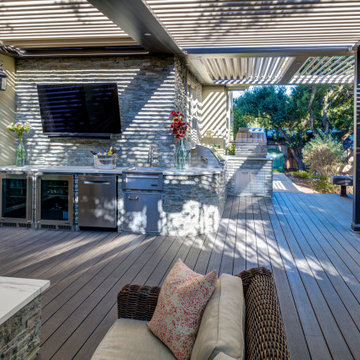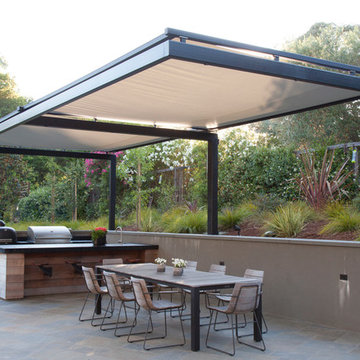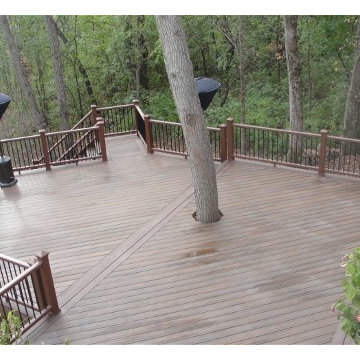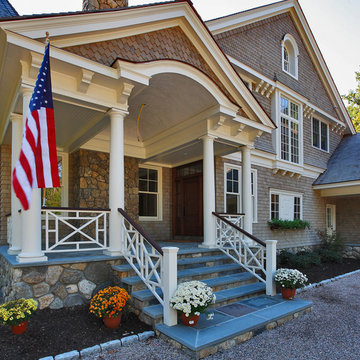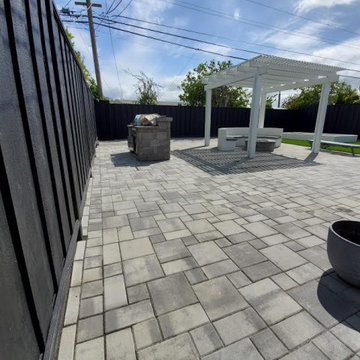Refine by:
Budget
Sort by:Popular Today
241 - 260 of 6,477 photos
Item 1 of 3
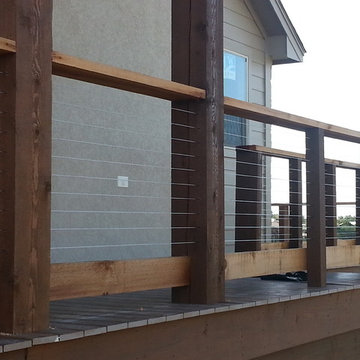
This is an example of a mid-sized transitional deck in Dallas with a roof extension.
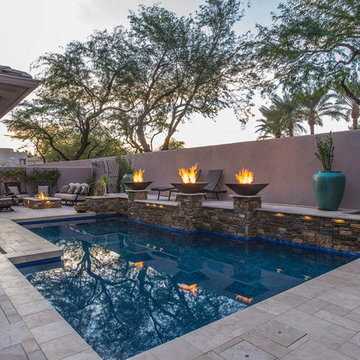
Photo of a mid-sized transitional backyard l-shaped natural pool in Phoenix with natural stone pavers and a water feature.
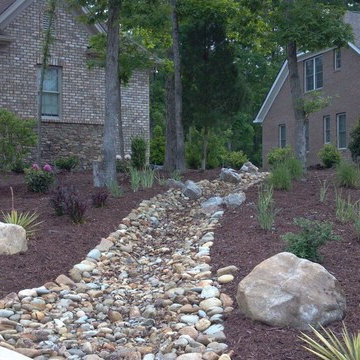
This is an example of a mid-sized transitional sloped shaded xeriscape in Charlotte with a garden path.
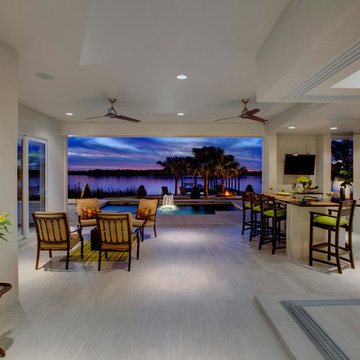
Magnolia takes the idea of indoor and outdoor living to a new level. The entire first floor of the residence is built on two sides of an outdoor entertainment lanai which features a summer kitchen for grilling and loads of space. An open plan kitchen, dining, and family room are on one side of the lanai and a large detached game/play room with separate bath is on the other side of the lanai. The game/play room has 90 degree, floor to ceiling stacking doors which pocket into the wall cavity making the game/pay room completely open to the lanai. The master bedroom and master bathroom, 100 square foot loft, and two additional bedrooms with a hall bath and laundry room comprise the entire second floor. A side entry, three car garage is attached to the front of the house which helps to define the courtyard entry. The home has 2,854 square feet of air conditioned space with a total under roof square footage of 4,315.
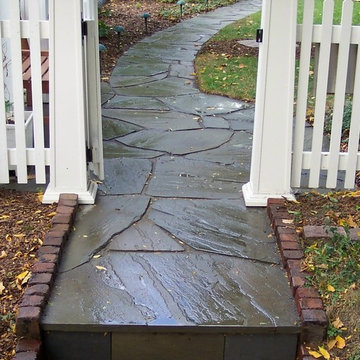
Design ideas for a mid-sized transitional front yard verandah in Chicago with natural stone pavers.

Francis Dzikowski
Photo of a mid-sized transitional rooftop and rooftop deck in New York with no cover.
Photo of a mid-sized transitional rooftop and rooftop deck in New York with no cover.
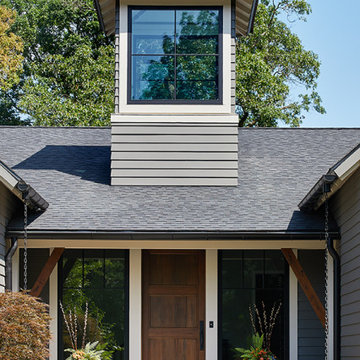
Design ideas for a transitional front yard verandah in Grand Rapids with a roof extension.
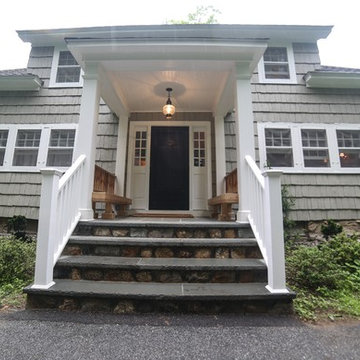
Design ideas for a small transitional front yard verandah in New York with natural stone pavers and a roof extension.
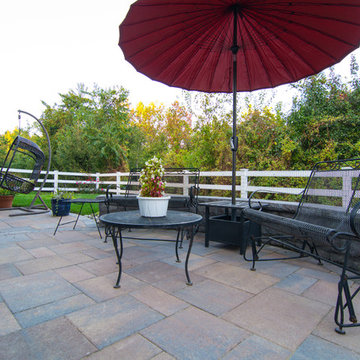
After - completed patio using Belgard Hardscapes pavers; grana slab in bella color with lafitt border in sable color; great entertainment area ; fiberon composite deck; curved paver design; curved rock garden with ornamental grasses
Photo by Matchbook Productions
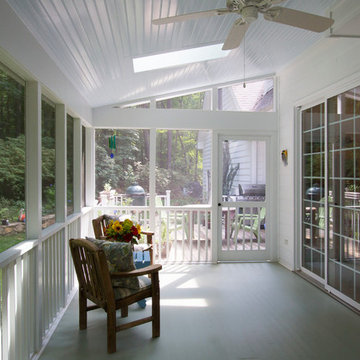
Marilyn Peryer Style House Copyright 2014
Photo of a large transitional backyard screened-in verandah in Raleigh with decking.
Photo of a large transitional backyard screened-in verandah in Raleigh with decking.
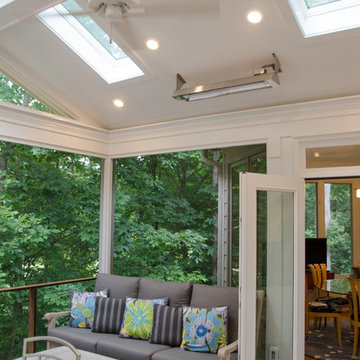
John R. Sperath
Mid-sized transitional backyard screened-in verandah in Raleigh with a roof extension.
Mid-sized transitional backyard screened-in verandah in Raleigh with a roof extension.
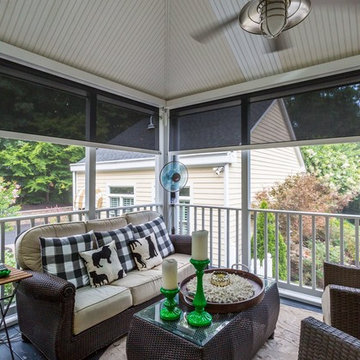
Dominique Marro
This is an example of a mid-sized transitional backyard screened-in verandah in Baltimore with decking and a roof extension.
This is an example of a mid-sized transitional backyard screened-in verandah in Baltimore with decking and a roof extension.
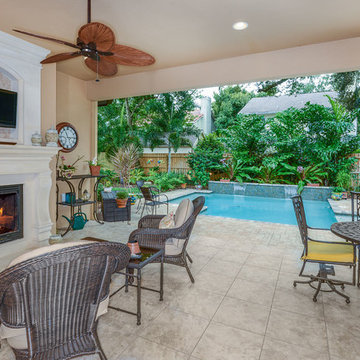
Photo of a large transitional backyard patio in Tampa with a fire feature, tile and a roof extension.
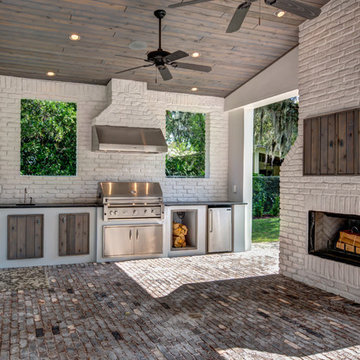
This is an example of a mid-sized transitional backyard patio in Orlando with an outdoor kitchen, natural stone pavers and a roof extension.
Transitional Grey Outdoor Design Ideas
13






