Transitional Ground Level Deck Design Ideas
Refine by:
Budget
Sort by:Popular Today
41 - 60 of 224 photos
Item 1 of 3
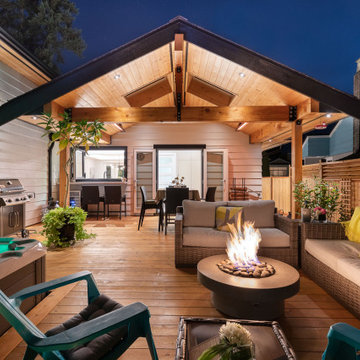
Inspiration for a mid-sized transitional backyard and ground level deck in Vancouver with a fire feature, a roof extension and wood railing.
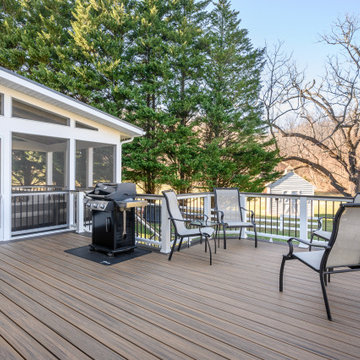
New Screened Porch and Sun Deck as part of a one story addition. Deck and Porch flooring is Trex Spice Rum composite deck surface in a horizontal pattern. Railing is Trex Transcend white composite railing with Trex Spiced Rum composite drink rail and black round aluminum balusters.
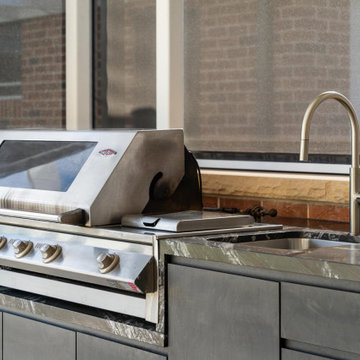
A brand new outdoor kitchen for this client turned out a dream. A built in BBQ, marble integrated sink and flush cabinetry came together perfectly.
This is an example of a mid-sized transitional backyard and ground level deck in Sydney with an outdoor kitchen and a roof extension.
This is an example of a mid-sized transitional backyard and ground level deck in Sydney with an outdoor kitchen and a roof extension.
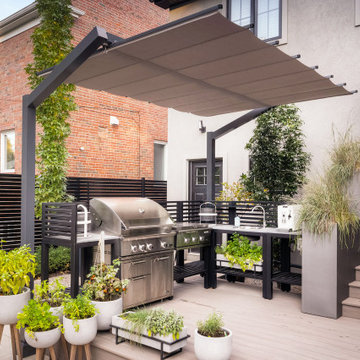
International Landscaping partnered with ShadeFX to provide shade to another beautiful outdoor kitchen in Toronto. A 12’x8’ freestanding canopy in a neutral Sunbrella Cadet Grey fabric was manufactured for the space.
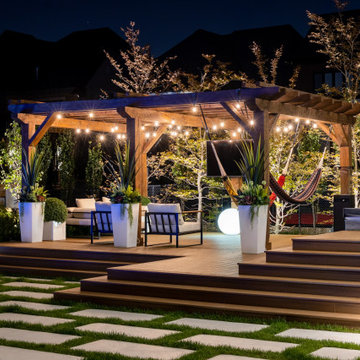
The main pergola mimics a town square at night with twinkling string lights setting a tone of Mexican conviviality. Add to that the large screen TV supported by an audiophile sound system which delivers focused high-fidelity sound throughout the yard.
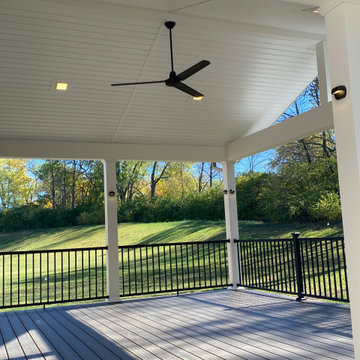
Inspiration for a large transitional backyard and ground level deck in Cincinnati with a roof extension and metal railing.
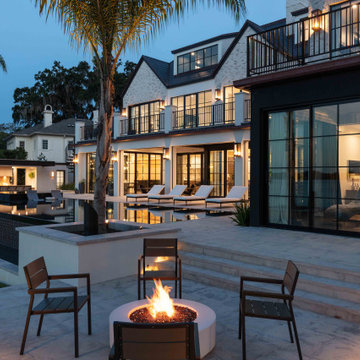
Expansive transitional backyard and ground level deck in Orlando with a fire feature and no cover.
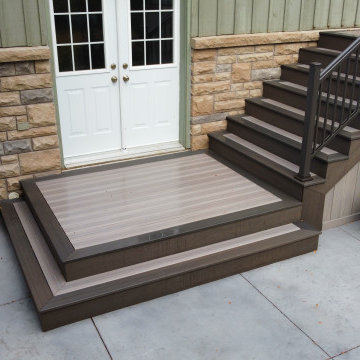
Fiberon composite (Latte/Cabana) picture frame platform, with wrap around step. Main stairs has picture frame steps and mitred riser/stringers.
Inspiration for a large transitional backyard and ground level deck with with skirting, an awning and glass railing.
Inspiration for a large transitional backyard and ground level deck with with skirting, an awning and glass railing.
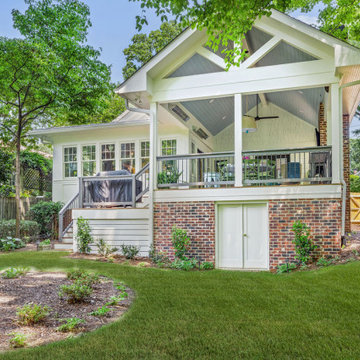
This Decatur family came to us looking for a complete renovation of their under-utilized backyard and small, outdoor deck. Their wish list included a functional design that would incorporate indoor-outdoor living and tie in with their Decatur home’s transitional aesthetic. The result is a stunning outdoor living area with a wealth of options for relaxing, entertaining, and outdoor dining.
This classic southern-style covered porch, with its open gable roof, features a tongue and groove ceiling painted in a soft shade of blue and centers around an eye-catching wood burning brick fireplace with mounted tv and ample seating in a cheerful bright blue and green color scheme. A new set of French doors off the kitchen creates a seamless transition to the outdoor living room where a small, unused closet was revamped into a stylish, custom built-in bar complete with honed black granite countertops, floating shelves, and a stainless-steel beverage fridge.
Adjacent to the lounge area is the covered outdoor dining room ideal for year-round entertaining and spacious enough to host plenty of family and friends without exposure to the elements. A statement pendant light above the large circular table and colorful green dining chairs add a fun and inviting atmosphere to the space. The lower deck includes a separate grilling station and leads down to the private backyard. A thoughtful landscape plan was designed to complement the natural surroundings and enhance the peaceful ambience of this gorgeous in-town retreat.
An added bonus is the new storage room built under the deck with a set of custom French doors that make it easily accessible for our homeowners to use.
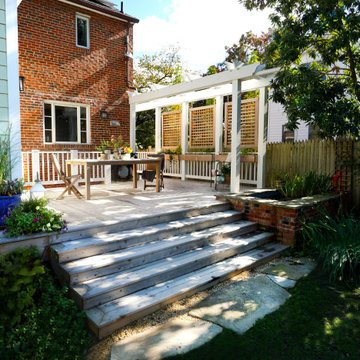
This deck was built over an existing at-grade patio. The existing pergola was renovated to incorporate new, lattice, privacy screens with integrated planter boxes below. Rainwater is deposited into a pond which overflows into an adjacent rain garden. The deck stairs take you down to a beautiful back yard and garden beyond.
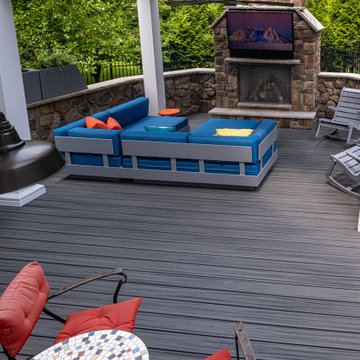
Pergola with a stone fireplace, waterproof TV and outdoor seating area!
Photos by VLG Photography
This is an example of a mid-sized transitional backyard and ground level deck in New York with with fireplace and a pergola.
This is an example of a mid-sized transitional backyard and ground level deck in New York with with fireplace and a pergola.
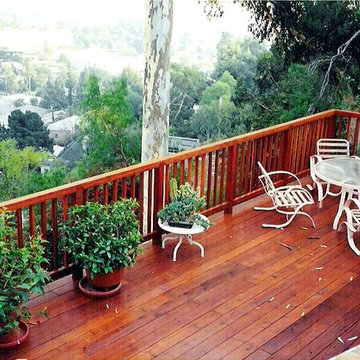
Hand picked Redwood with Acrylic Finish
Mid-sized transitional backyard and ground level deck in Los Angeles with wood railing.
Mid-sized transitional backyard and ground level deck in Los Angeles with wood railing.
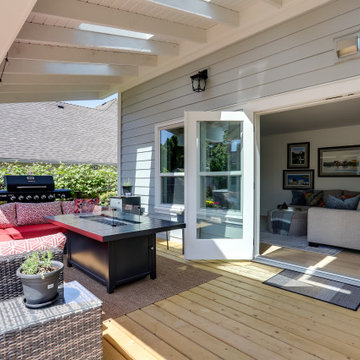
This is an example of a large transitional backyard and ground level deck in Vancouver with a fire feature and a roof extension.
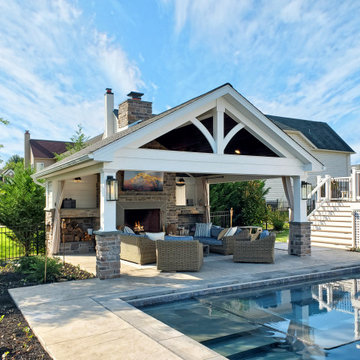
Design ideas for a mid-sized transitional backyard and ground level deck in Other.
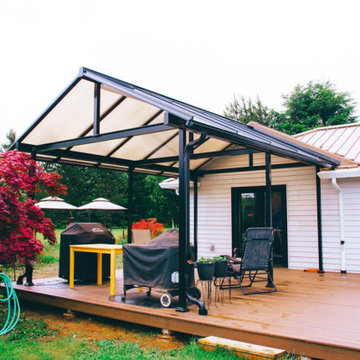
This family was looking to create an outdoor space they could enjoy year-round and use as extra space while entertaining.
When it came time to remodel their kitchen, they decided to add a custom deck to the front and back of the home, as well as a custom covered space in the back. The French doors make it easy to carry large, heavy trays of food to and from their smokers and creates a seamless transition to their fully remodeled kitchen. What a beautiful space the whole family can enjoy!
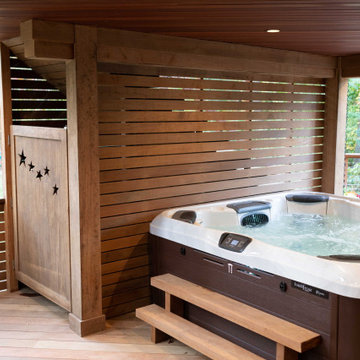
An outdoor shower is enclosed under the stairs. For code purposes, we call it a rinsing station.
This is an example of an expansive transitional backyard and ground level deck in Other with an outdoor shower, a roof extension and cable railing.
This is an example of an expansive transitional backyard and ground level deck in Other with an outdoor shower, a roof extension and cable railing.
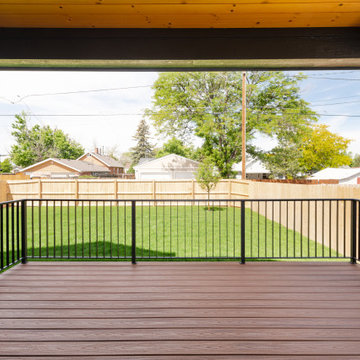
Photo of a large transitional backyard and ground level deck in Denver with a roof extension and metal railing.
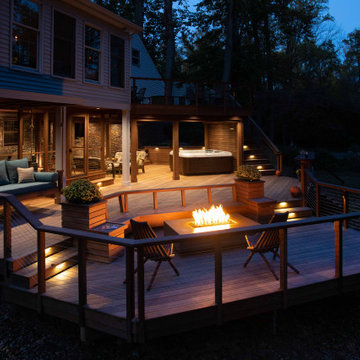
A square deck doesn’t have to be boring – just tilt the squares on an angle.
This client had a big wish list:
A screen porch was created under an existing elevated room.
A large upper deck for dining was waterproofed with EPDM roofing. This made for a large dry area on the lower deck furnished with couches, a television, spa, recessed lighting, and paddle fans.
An outdoor shower is enclosed under the stairs. For code purposes, we call it a rinsing station.
A small roof extension to the existing house provides covering and a spot for a hanging daybed.
The design also includes a live edge slab installed as a bar top at which to enjoy a casual drink while watching the children in the yard.
The lower deck leads down two more steps to the fire pit.
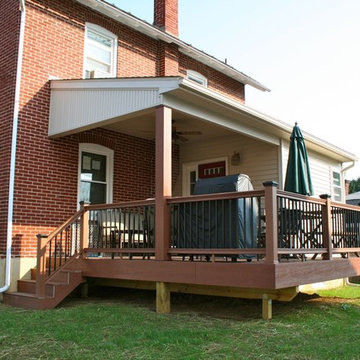
Inspiration for a mid-sized transitional backyard and ground level deck in Philadelphia with an awning and wood railing.
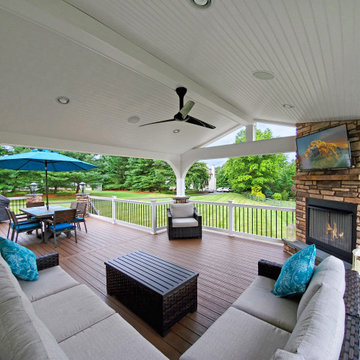
Inspiration for a mid-sized transitional backyard and ground level deck in Other with mixed railing.
Transitional Ground Level Deck Design Ideas
3