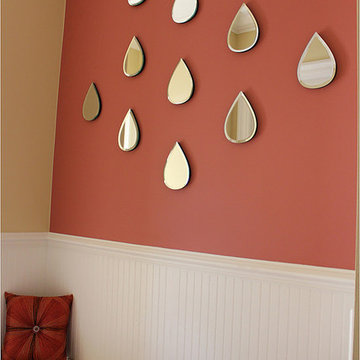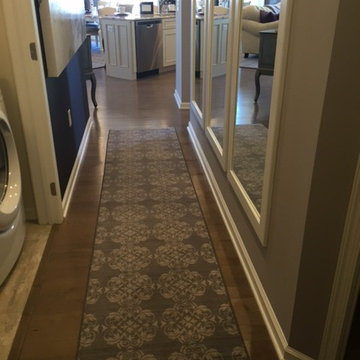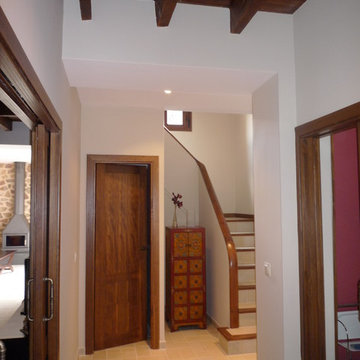Transitional Hallway Design Ideas
Refine by:
Budget
Sort by:Popular Today
21 - 40 of 355 photos
Item 1 of 3
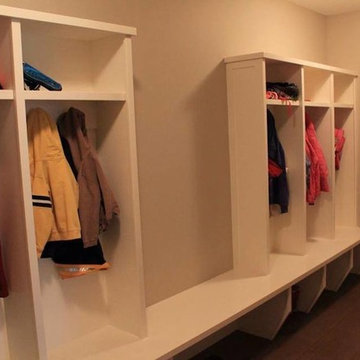
Mid-sized transitional hallway in Calgary with grey walls and medium hardwood floors.
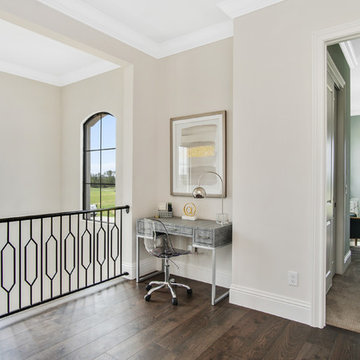
Lofted hall with office nook
This is an example of a small transitional hallway in Orlando with medium hardwood floors.
This is an example of a small transitional hallway in Orlando with medium hardwood floors.
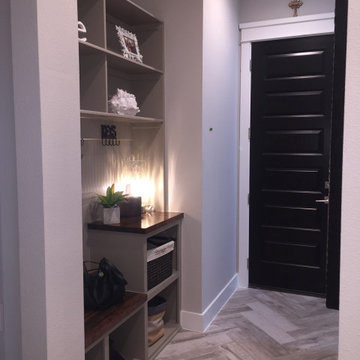
Design ideas for a mid-sized transitional hallway with grey walls, porcelain floors and beige floor.
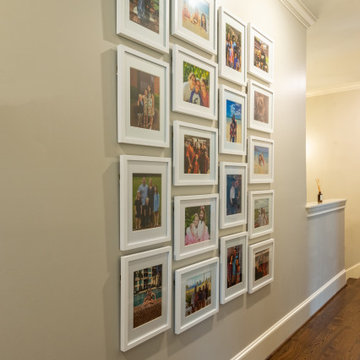
The client requested a family wall for their upstairs hallway leading to the game room. Frames were selected so that the client could change out the photos as the children grew. A combination of horizontal and vertical images were displayed in alternating rows.
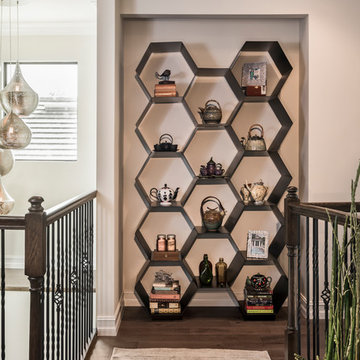
Colleen Wilson: Project Leader, Interior Designer,
ASID, NCIDQ
Photography by Amber Frederiksen
Inspiration for a mid-sized transitional hallway in Miami with grey walls, medium hardwood floors and brown floor.
Inspiration for a mid-sized transitional hallway in Miami with grey walls, medium hardwood floors and brown floor.
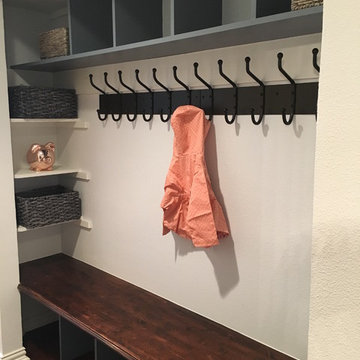
Prior to purchase of home, this was 2 closets. We took down walls, eliminated electrical outlets and made into a mud entry right off the garage and side entry of the home. White shelves were original, while the cubbies and bench were built.
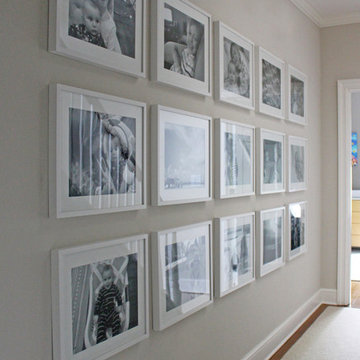
Large-format family photos arranged in a grid.
Inspiration for a transitional hallway in Philadelphia with beige walls.
Inspiration for a transitional hallway in Philadelphia with beige walls.
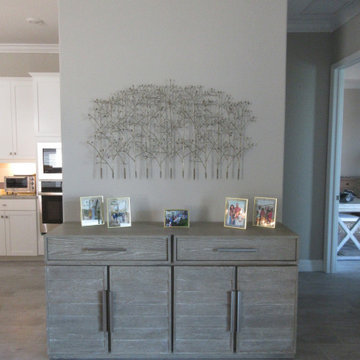
Photo of a small transitional hallway in Other with beige walls, ceramic floors and beige floor.
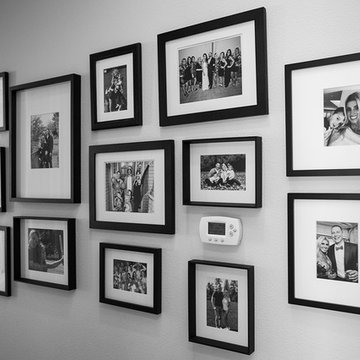
Our team renovated and completely furnished our client’s Tualatin home three years ago and when they planned a move to a much larger home in Lake Oswego, they included ATIID in a major renovation, new addition and furnishings. We first determined the best way to incorporate the furniture we’d recently sourced for every room in their current home, then upgrade new formal and entertaining spaces big time with color and style! In the living room, we looked to custom furnishings, natural textures and a splash of fresh green to create the ultimate family gathering space. Hand painted wallpaper inspired our formal dining room, where bold blue and mixed metals meet warm wood tones and an awe-inspiring chandelier. Wallpaper also added interest in the powder bath, master and guest bedrooms. The most significant change to the home was the addition of the “Play Room,” outdoor living room and swimming pool for decidedly grown-up entertaining. This home is large but the spaces live cozy and welcoming for the family and all their friends!
Photography by Cody Wheeler
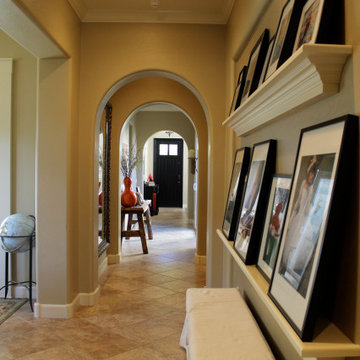
Hallway AFTER. Addition of picture ledges and furnishings.
Mid-sized transitional hallway in Phoenix with beige walls and ceramic floors.
Mid-sized transitional hallway in Phoenix with beige walls and ceramic floors.
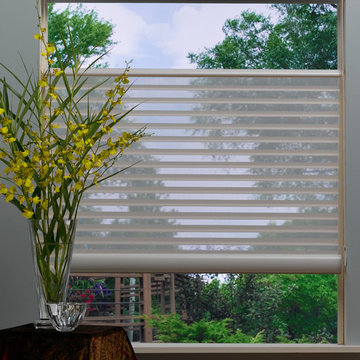
These are beautiful Hunter Douglas Nantucket shades. Concord shading is a Showcase Dealer of Hunter Douglas Products, email us for more information.
This is an example of a small transitional hallway in Toronto.
This is an example of a small transitional hallway in Toronto.
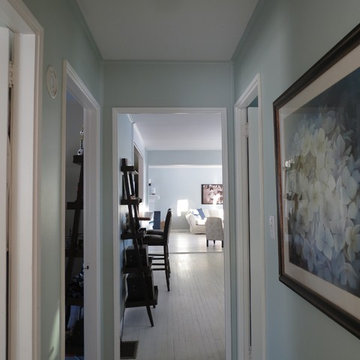
Kristen Lazorchak
Small transitional hallway in Boston with blue walls, painted wood floors and white floor.
Small transitional hallway in Boston with blue walls, painted wood floors and white floor.
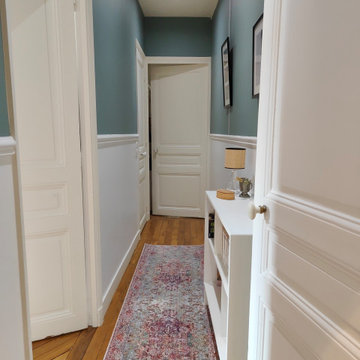
Mise en couleur d'un long couloir aveugle desservant l'espace nuit d'un appartement haussmannien.
Choix de laisser les soubassements blanc et de ne peindre que la partie haute en vert de gris. Des tapis de couloirs multicolores esprit vintage apportent la touche cosy à cet espace aveugle tout en longueur
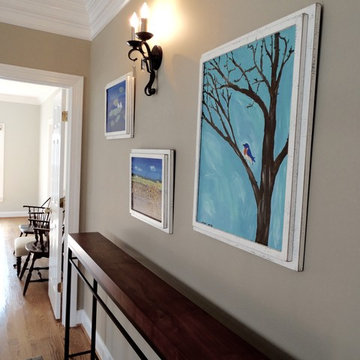
For this long and relatively narrow hallway, we opted for a narrow, custom, Charleston Forge console table. The modern style compliments the other more traditional elements such as the oil-rubbed bronze sconce. Highlights the children's artwork.
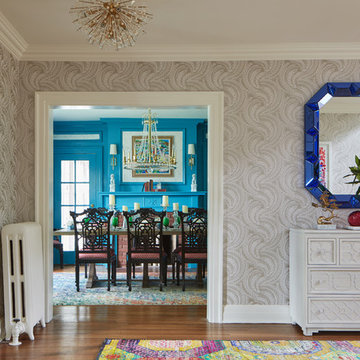
Photographed by Laura Moss
Inspiration for a mid-sized transitional hallway in New York with beige walls, medium hardwood floors and brown floor.
Inspiration for a mid-sized transitional hallway in New York with beige walls, medium hardwood floors and brown floor.
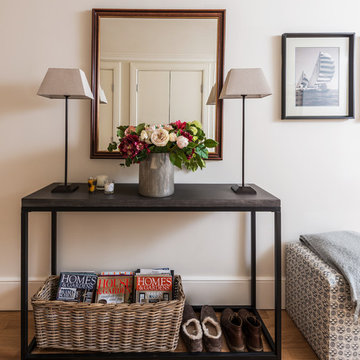
Nick George
This is an example of a small transitional hallway in London with beige walls and light hardwood floors.
This is an example of a small transitional hallway in London with beige walls and light hardwood floors.
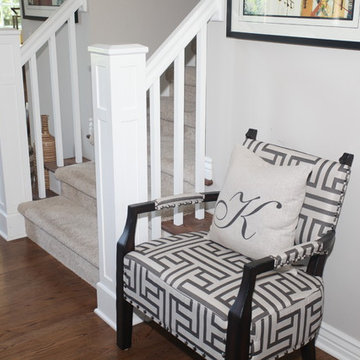
Komer
Design ideas for a small transitional hallway in Detroit with grey walls and dark hardwood floors.
Design ideas for a small transitional hallway in Detroit with grey walls and dark hardwood floors.
Transitional Hallway Design Ideas
2
