Transitional Hallway Design Ideas
Refine by:
Budget
Sort by:Popular Today
41 - 60 of 355 photos
Item 1 of 3
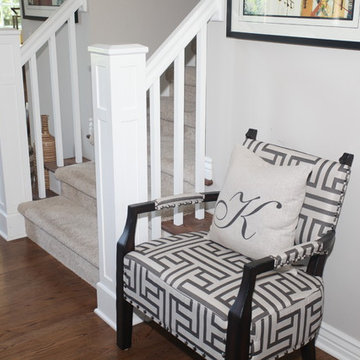
Komer
Design ideas for a small transitional hallway in Detroit with grey walls and dark hardwood floors.
Design ideas for a small transitional hallway in Detroit with grey walls and dark hardwood floors.
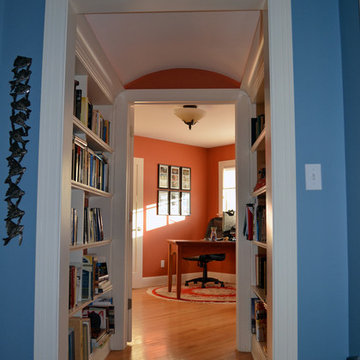
Rather than connecting spaces with a plain hallway, frame the opening with trim, add bookshelves to each side with up lighting and now the hall connecting to a study off the master becomes an entranceway.
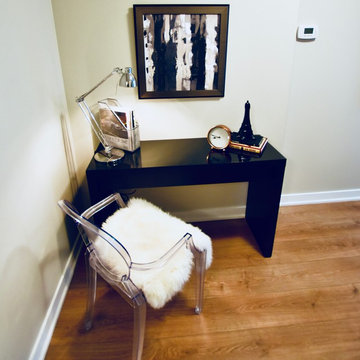
Design ideas for a mid-sized transitional hallway in Toronto with grey walls, light hardwood floors and brown floor.
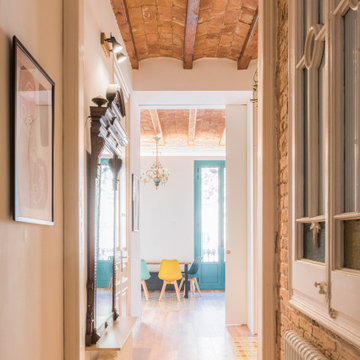
Recuperamos algunas paredes de ladrillo. Nos dan textura a zonas de paso y también nos ayudan a controlar los niveles de humedad y, por tanto, un mayor confort climático.
Mantenemos una línea dirigiendo la mirada a lo largo del pasillo con las baldosas hidráulicas y la luz empotrada del techo.
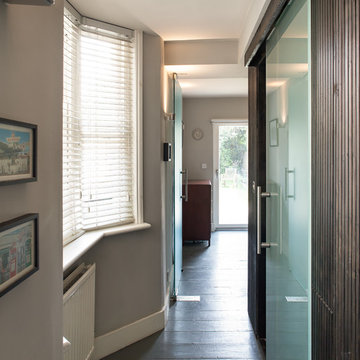
Peter Landers
Photo of a small transitional hallway in London with grey walls, painted wood floors and grey floor.
Photo of a small transitional hallway in London with grey walls, painted wood floors and grey floor.
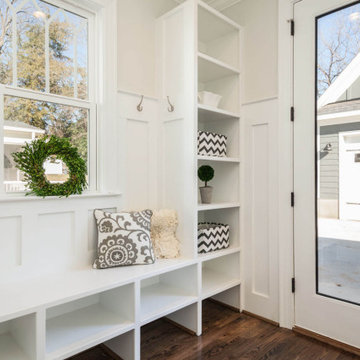
Our bench storage and open shelving in Oxford White LQ-21704. What would you do with all this storage at your entrance?
Design ideas for a mid-sized transitional hallway in Calgary with white walls, brown floor and painted wood floors.
Design ideas for a mid-sized transitional hallway in Calgary with white walls, brown floor and painted wood floors.
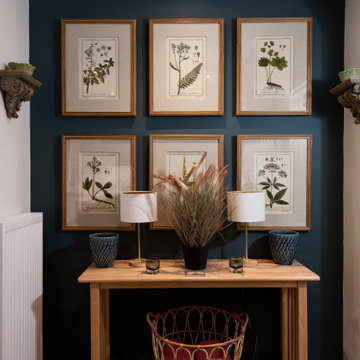
Hallway
Inspiration for a small transitional hallway in Other with blue walls, medium hardwood floors and beige floor.
Inspiration for a small transitional hallway in Other with blue walls, medium hardwood floors and beige floor.
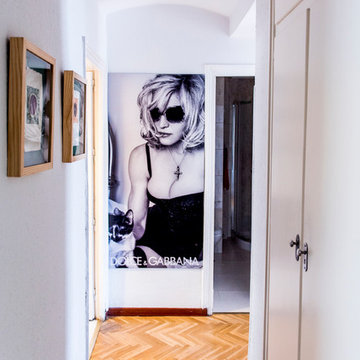
Alfredo Arias Photo
Inspiration for a small transitional hallway in Madrid with white walls and medium hardwood floors.
Inspiration for a small transitional hallway in Madrid with white walls and medium hardwood floors.
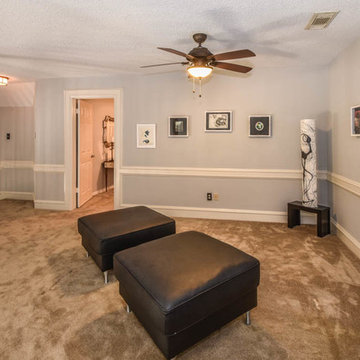
This Houston kitchen remodel turned an outdated bachelor pad into a contemporary dream fit for newlyweds.
The client wanted a contemporary, somewhat commercial look, but also something homey with a comfy, family feel. And they couldn't go too contemporary, since the style of the home is so traditional.
The clean, contemporary, white-black-and-grey color scheme is just the beginning of this transformation from the previous kitchen,
The revamped 20-by-15-foot kitchen and adjoining dining area also features new stainless steel appliances by Maytag, lighting and furnishings by Restoration Hardware and countertops in white Carrara marble and Absolute Black honed granite.
The paneled oak cabinets are now painted a crisp, bright white and finished off with polished nickel pulls. The center island is now a cool grey a few shades darker than the warm grey on the walls. On top of the grey on the new sheetrock, previously covered in a camel-colored textured paint, is Sherwin Williams' Faux Impressions sparkly "Striae Quartz Stone."
Ho-hum 12-inch ceramic floor tiles with a western motif border have been replaced with grey tile "planks" resembling distressed wood. An oak-paneled flush-mount light fixture has given way to recessed lights and barn pendant lamps in oil rubbed bronze from Restoration Hardware. And the section housing clunky upper and lower banks of cabinets between the kitchen an dining area now has a sleek counter-turned-table with custom-milled legs.
At first, the client wanted to open up that section altogether, but then realized they needed more counter space. The table - a continuation of the granite countertop - was the perfect solution. Plus, it offered space for extra seating.
The black, high-back and low-back bar stools are also from Restoration Hardware - as is the new round chandelier and the dining table over which it hangs.
Outdoor Homescapes of Houston also took out a wall between the kitchen and living room and remodeled the adjoining living room as well. A decorative cedar beam stained Minwax Jacobean now spans the ceiling where the wall once stood.
The oak paneling and stairway railings in the living room, meanwhile, also got a coat of white paint and new window treatments and light fixtures from Restoration Hardware. Staining the top handrailing with the same Jacobean dark stain, however, boosted the new contemporary look even more.
The outdoor living space also got a revamp, with a new patio ceiling also stained Jacobean and new outdoor furniture and outdoor area rug from Restoration Hardware. The furniture is from the Klismos collection, in weathered zinc, with Sunbrella fabric in the color "Smoke."
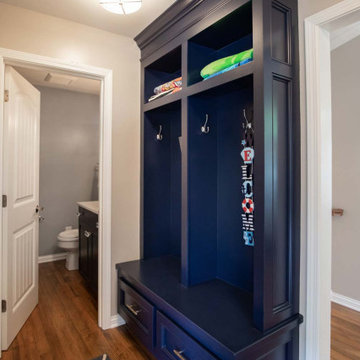
These homeowners requested a complete makeover of their dated lake house with an open floor plan that allowed for entertaining while enjoying the beautiful views of the lake from the kitchen and family room. We proposed taking out a loft area over the kitchen to open the space. This required moving the location of the stairs to access the basement bedrooms and moving the laundry and guest bath to new locations, which created improved flow of traffic. Each bathroom received a complete facelift complete with the powder bath taking a more polished finish for the lone female of the house to enjoy. We also painted the ceiling on the main floor, while leaving the beams stained to modernize the space. The renovation surpassed the goals and vision of the homeowner and allowed for a view of the lake the homeowner stated she never even knew she had.
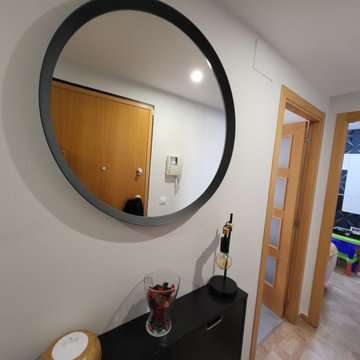
Uno de los retos que nos encontramos, era crear un recibidor de entrada, ya que la puerta de entrada a la vivienda, daba directamente paso al pasillo de distribución. No había espacio para realizar un recibidor de dimensiones normales. Como la propietaria quería un zapatero, se nos ocurrió la idea de buscar un zapatero de unas ciertas características medidas y color. En IKEA, compramos uno cuya medida era de unos 17 cm de profundidad. Como antes habíamos tomado las medidas que dejaba la puerta abierta en ángulo de 90º, este modelo encajaba perfectamente, ya que la puerta se abría perfectamente sin rozar el mueble. Podíamos haber puesto el mueble mas centrado en el pasillo, pero entonces no hubiese dado la sensación de recibidor. Con el zapatero en color negro-wengué, y un gran espejo redondo, enmarcado en metal de tono gris oscuro , con las paredes pintadas en un gris niebla, conseguimos el efecto de un recibidor al abrir la puerta, donde poder dejar las llaves en una bandeja, colocar elementos decorativos...Y al final del pasillo, enfrentada a la puerta del salón, que a los lados tenia las puertas del dormitorio principal y del baño, se colocó otro espejo, enmarcado en un tono cobrizo, formado por pequeñas piezas tipo cuadrados, que daba profundidad y vestía una pared vacía. En un principio optábamos por un espejo largo, pero un interruptor colocado justo en el medio de la pared, nos impidió optar por ese modelo, así que el espejo que en un principio era para el dormitorio principal, acabo en la pared del pasillo. Teníamos otra opción, que era colocar un cuadro, pero cuando hicimos la prueba, no nos gusto, daba la sensación de que se había puesto un cuadro porque no sabia que poner en esa pared, mientras que el espejo nos daba profundidad, haciendo la perspectiva de amplitud, que era lo que se buscaba en un principio, y además nos daba un toque de elegancia, por el marco y sus tonos.
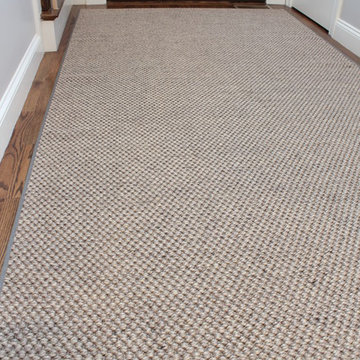
Photo Credit: Woodland Road Design
This client wanted to complete a transitional look in their front hallway. This bound sisal, which we found as a remnant at a local carpet dealer, was the perfect complement to the hardwood floors, white trim, and gray walls.
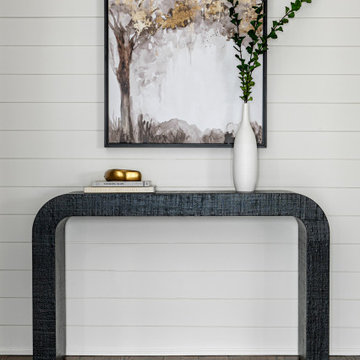
Design ideas for a mid-sized transitional hallway in Toronto with white walls, medium hardwood floors, brown floor and planked wall panelling.
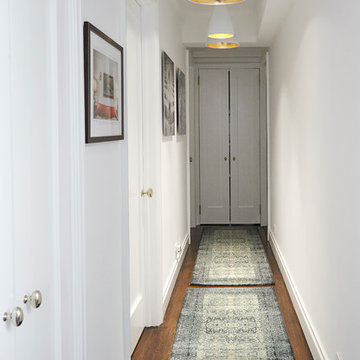
alyssa kirsten
Inspiration for a small transitional hallway in New York with white walls, dark hardwood floors and brown floor.
Inspiration for a small transitional hallway in New York with white walls, dark hardwood floors and brown floor.
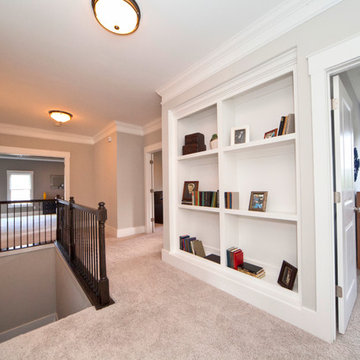
Atop the stairs of this massive home, you'll find such a delight. Feast your eyes on a wonderful built-in for storing books, memorabilia, your favorite treasures and more. Plush carpeting compliment the expansive area. Tons of trim make this space feel oh, so rich.
Michael Podrid - photographer
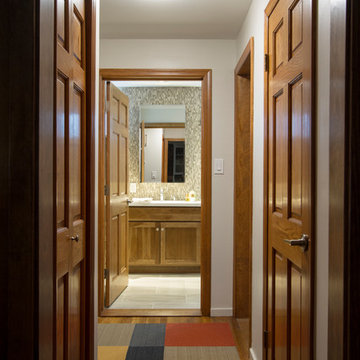
FLOR carpet tile brightens up and adds new life to hall. Photography by: Jeffrey E Tryon
This is an example of a small transitional hallway in New York with white walls, medium hardwood floors and brown floor.
This is an example of a small transitional hallway in New York with white walls, medium hardwood floors and brown floor.
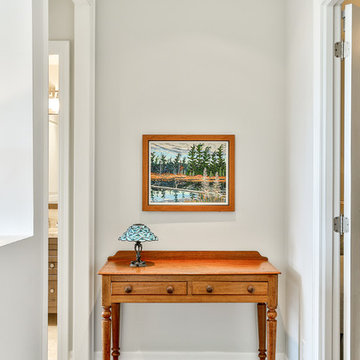
This is an example of a small transitional hallway in Toronto with grey walls, dark hardwood floors and brown floor.
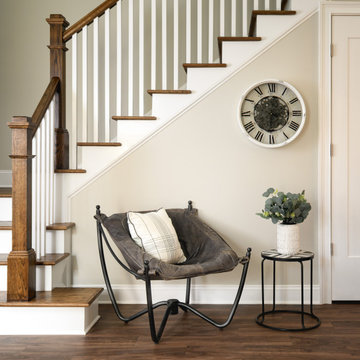
Staircase seating nook
Inspiration for a small transitional hallway in Atlanta with beige walls, medium hardwood floors and brown floor.
Inspiration for a small transitional hallway in Atlanta with beige walls, medium hardwood floors and brown floor.
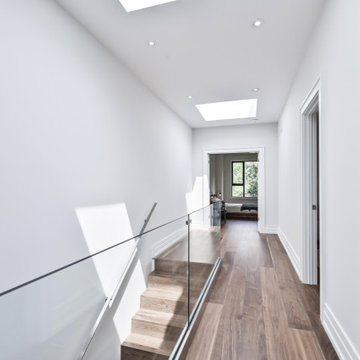
Inspiration for a mid-sized transitional hallway in Toronto with white walls, porcelain floors and brown floor.
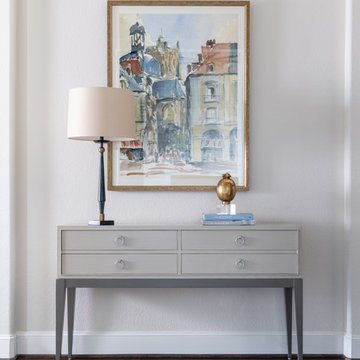
Studio Steidley made this entry pop, and become a statement when walking through the front door by adding a modern gray and silver console table, balanced with a colorful piece of artwork, natural fiber rug, and sophisticated accessories.
Transitional Hallway Design Ideas
3