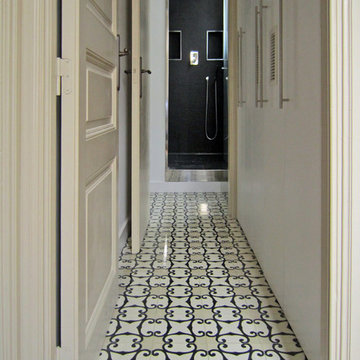Transitional Hallway Design Ideas with Ceramic Floors
Refine by:
Budget
Sort by:Popular Today
1 - 20 of 398 photos
Item 1 of 3
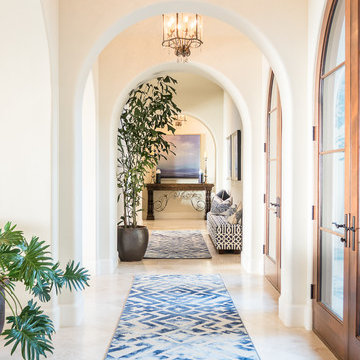
Megan Meek
Large transitional hallway in San Diego with white walls, ceramic floors and beige floor.
Large transitional hallway in San Diego with white walls, ceramic floors and beige floor.
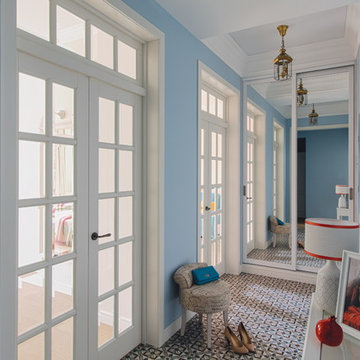
Дизайнер: Катя Чистова
Фотограф: Дмитрий Чистов
Inspiration for a transitional hallway in Moscow with blue walls and ceramic floors.
Inspiration for a transitional hallway in Moscow with blue walls and ceramic floors.
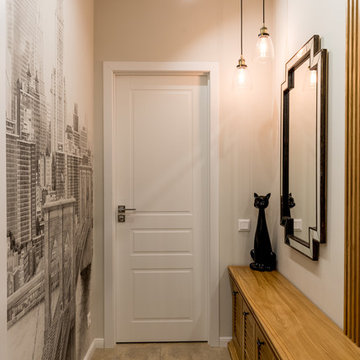
Фото: Василий Буланов
This is an example of a mid-sized transitional hallway in Moscow with beige walls, ceramic floors and beige floor.
This is an example of a mid-sized transitional hallway in Moscow with beige walls, ceramic floors and beige floor.
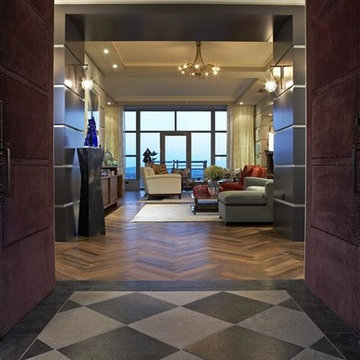
Inspiration for a large transitional hallway in New York with grey walls and ceramic floors.
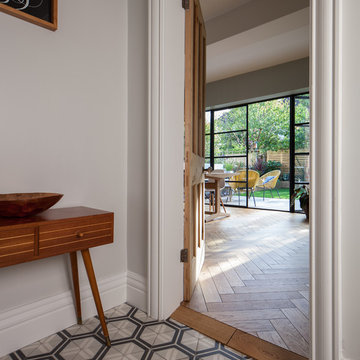
Mid-sized transitional hallway in Manchester with grey walls, ceramic floors and multi-coloured floor.
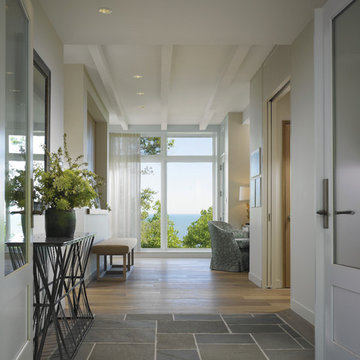
Architect: Celeste Robbins, Robbins Architecture Inc.
Photography By: Hedrich Blessing
“Simple and sophisticated interior and exterior that harmonizes with the site. Like the integration of the flat roof element into the main gabled form next to garage. It negotiates the line between traditional and modernist forms and details successfully.”
This single-family vacation home on the Michigan shoreline accomplished the balance of large, glass window walls with the quaint beach aesthetic found on the neighboring dunes. Drawing from the vernacular language of nearby beach porches, a composition of flat and gable roofs was designed. This blending of rooflines gave the ability to maintain the scale of a beach cottage without compromising the fullness of the lake views.
The result was a space that continuously displays views of Lake Michigan as you move throughout the home. From the front door to the upper bedroom suites, the home reminds you why you came to the water’s edge, and emphasizes the vastness of the lake view.
Marvin Windows helped frame the dramatic lake scene. The products met the performance needs of the challenging lake wind and sun. Marvin also fit within the budget, and the technical support made it easy to design everything from large fixed windows to motorized awnings in hard-to-reach locations.
Featuring:
Marvin Ultimate Awning Window
Marvin Ultimate Casement Window
Marvin Ultimate Swinging French Door
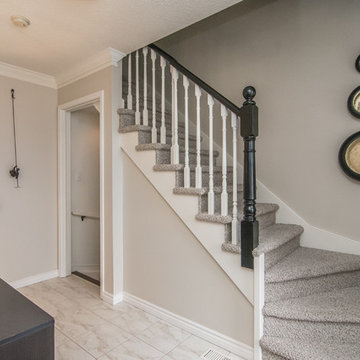
Rustic bronze and gold accented art add a masculine touch to this entry.
Photo Credit: Stephanie Brown Photography
This is an example of a small transitional hallway in Other with grey walls, ceramic floors and beige floor.
This is an example of a small transitional hallway in Other with grey walls, ceramic floors and beige floor.
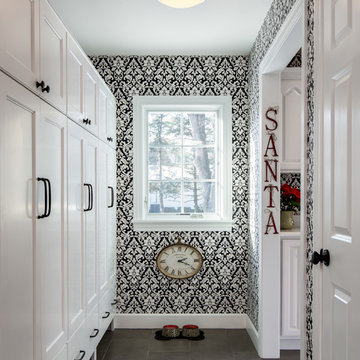
On April 22, 2013, MainStreet Design Build began a 6-month construction project that ended November 1, 2013 with a beautiful 655 square foot addition off the rear of this client's home. The addition included this gorgeous custom kitchen, a large mudroom with a locker for everyone in the house, a brand new laundry room and 3rd car garage. As part of the renovation, a 2nd floor closet was also converted into a full bathroom, attached to a child’s bedroom; the formal living room and dining room were opened up to one another with custom columns that coordinated with existing columns in the family room and kitchen; and the front entry stairwell received a complete re-design.
KateBenjamin Photography
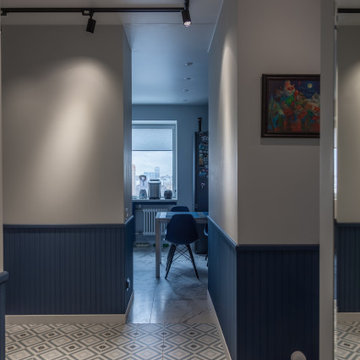
коридор, плитка, картина, картины в интерьере, картины в коридоре, отделка стен, стулья, столовая, узкое помещение, решение для коридора, зонирование
This is an example of a small transitional hallway in Moscow with white walls, ceramic floors and multi-coloured floor.
This is an example of a small transitional hallway in Moscow with white walls, ceramic floors and multi-coloured floor.
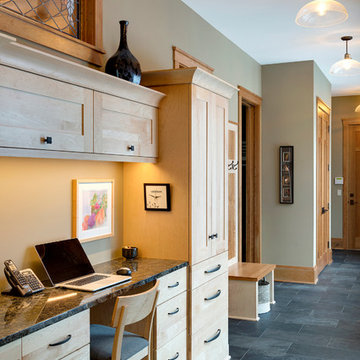
Design: RDS Architects | Photography: Spacecrafting Photography
Photo of a large transitional hallway in Minneapolis with grey walls and ceramic floors.
Photo of a large transitional hallway in Minneapolis with grey walls and ceramic floors.
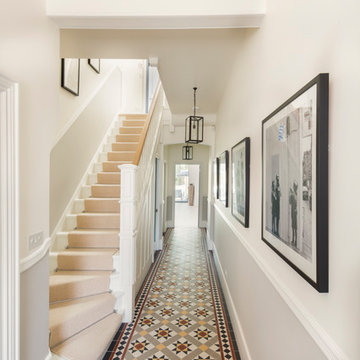
Tom Lee
Photo of a large transitional hallway in London with white walls, ceramic floors and multi-coloured floor.
Photo of a large transitional hallway in London with white walls, ceramic floors and multi-coloured floor.
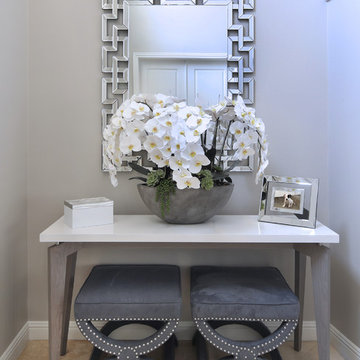
This is an example of a mid-sized transitional hallway in Orange County with grey walls, ceramic floors and beige floor.
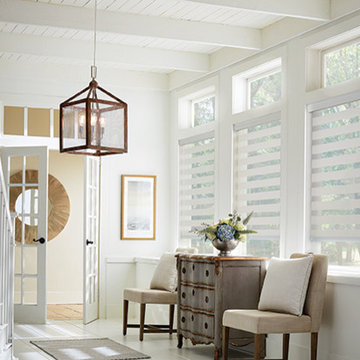
Design ideas for a mid-sized transitional hallway in Other with white walls, ceramic floors and white floor.
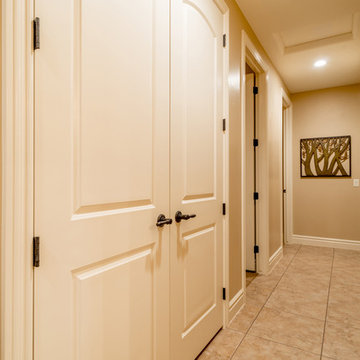
This home was our model home for our community, Sage Meadows. This floor plan is still available in current communities. This home boasts a covered front porch and covered back patio for enjoying the outdoors. And you will enjoy the beauty of the indoors of this great home. Notice the master bedroom with attached bathroom featuring a corner garden tub. In addition to an ample laundry room find a mud room with walk in closet for extra projects and storage. The kitchen, dining area and great room offer ideal space for family time and entertainment.
Jeremiah Barber
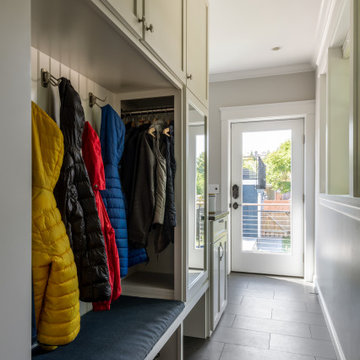
Photo by Andrew Giammarco.
This is an example of a small transitional hallway in Seattle with white walls, ceramic floors and grey floor.
This is an example of a small transitional hallway in Seattle with white walls, ceramic floors and grey floor.
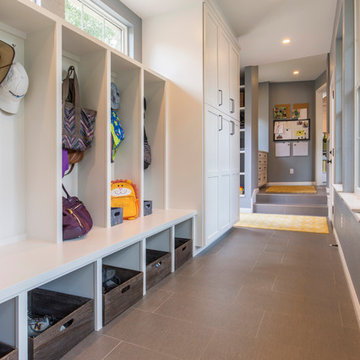
Christopher Davison, AIA
Large transitional hallway in Austin with grey walls and ceramic floors.
Large transitional hallway in Austin with grey walls and ceramic floors.
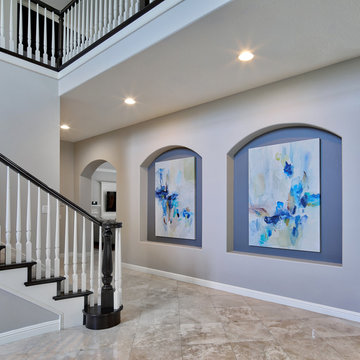
Large transitional hallway in Orange County with grey walls, ceramic floors and beige floor.
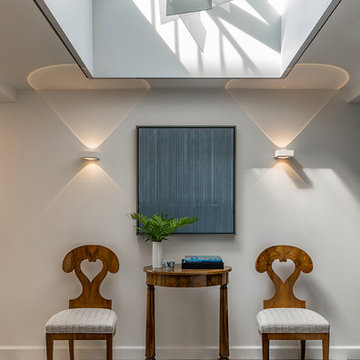
An atrium skylight in the entry hall is an unusual find in a mid-rise apartment. A suspended sculpture diffuses the light and provides a dappling effect.
Eric Roth Photography
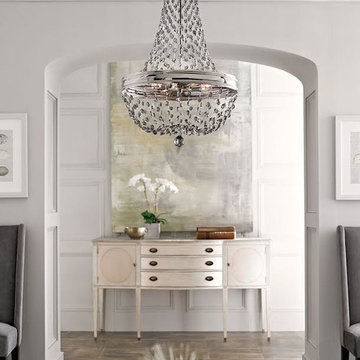
Photo of a mid-sized transitional hallway in Toronto with white walls, ceramic floors and brown floor.
Transitional Hallway Design Ideas with Ceramic Floors
1
