Transitional Hallway Design Ideas with Grey Floor
Refine by:
Budget
Sort by:Popular Today
181 - 200 of 462 photos
Item 1 of 3
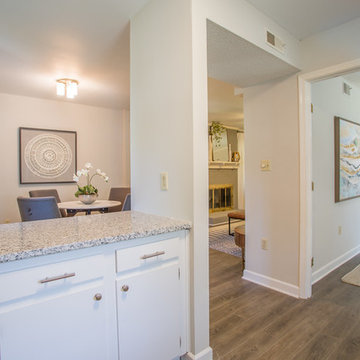
Design ideas for a transitional hallway in Charlotte with grey walls and grey floor.
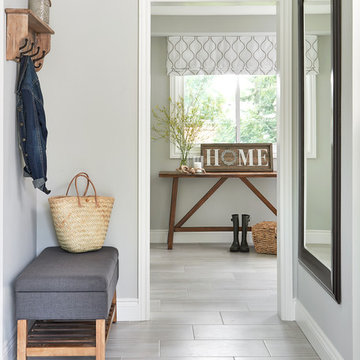
Stephani Buchman Photography
Design ideas for a transitional hallway in Other with grey walls, porcelain floors and grey floor.
Design ideas for a transitional hallway in Other with grey walls, porcelain floors and grey floor.
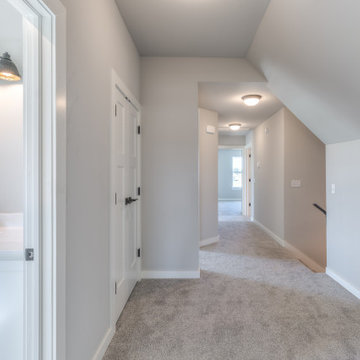
Inspiration for a mid-sized transitional hallway in Other with grey walls, carpet and grey floor.
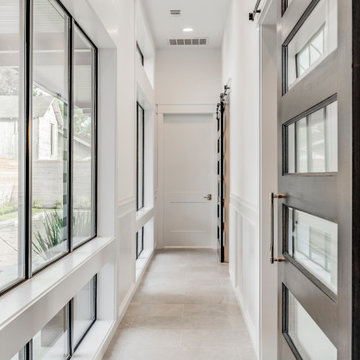
Mid-sized transitional hallway in Houston with white walls, porcelain floors and grey floor.
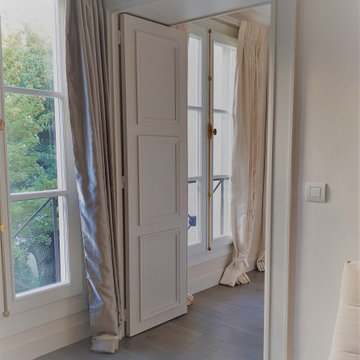
Réalisation des portes intérieures moulurées, des plinthes et des fenêtres dans ce bel appartement classique Parisien
Photo of a transitional hallway in Paris with white walls, light hardwood floors and grey floor.
Photo of a transitional hallway in Paris with white walls, light hardwood floors and grey floor.
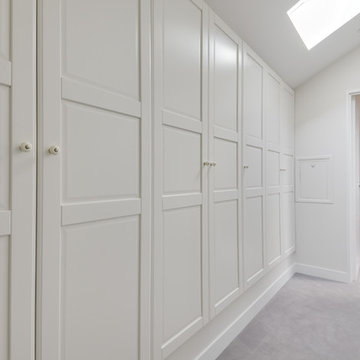
couloir mezzanine transformé en couloir dressing.
ouverture du toit avec la pose de velux motorisé.
Inspiration for a large transitional hallway in Paris with white walls, carpet and grey floor.
Inspiration for a large transitional hallway in Paris with white walls, carpet and grey floor.
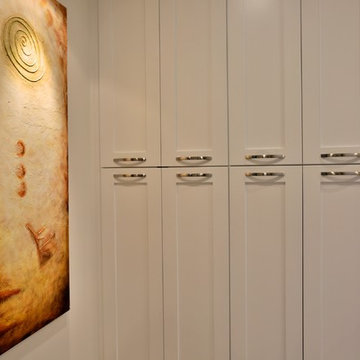
Inspiration for a large transitional hallway in Other with porcelain floors, white walls and grey floor.
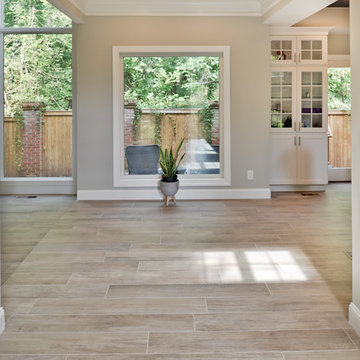
A family in McLean VA decided to remodel two levels of their home.
There was wasted floor space and disconnections throughout the living room and dining room area. The family room was very small and had a closet as washer and dryer closet. Two walls separating kitchen from adjacent dining room and family room.
After several design meetings, the final blue print went into construction phase, gutting entire kitchen, family room, laundry room, open balcony.
We built a seamless main level floor. The laundry room was relocated and we built a new space on the second floor for their convenience.
The family room was expanded into the laundry room space, the kitchen expanded its wing into the adjacent family room and dining room, with a large middle Island that made it all stand tall.
The use of extended lighting throughout the two levels has made this project brighter than ever. A walk -in pantry with pocket doors was added in hallway. We deleted two structure columns by the way of using large span beams, opening up the space. The open foyer was floored in and expanded the dining room over it.
All new porcelain tile was installed in main level, a floor to ceiling fireplace(two story brick fireplace) was faced with highly decorative stone.
The second floor was open to the two story living room, we replaced all handrails and spindles with Rod iron and stained handrails to match new floors. A new butler area with under cabinet beverage center was added in the living room area.
The den was torn up and given stain grade paneling and molding to give a deep and mysterious look to the new library.
The powder room was gutted, redefined, one doorway to the den was closed up and converted into a vanity space with glass accent background and built in niche.
Upscale appliances and decorative mosaic back splash, fancy lighting fixtures and farm sink are all signature marks of the kitchen remodel portion of this amazing project.
I don't think there is only one thing to define the interior remodeling of this revamped home, the transformation has been so grand.
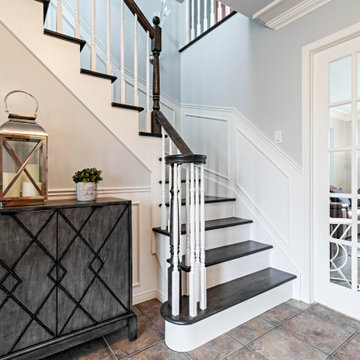
Sylvie Caron Design
Rébéka Richard Photographe
This is an example of a mid-sized transitional hallway in Other with grey walls, ceramic floors and grey floor.
This is an example of a mid-sized transitional hallway in Other with grey walls, ceramic floors and grey floor.
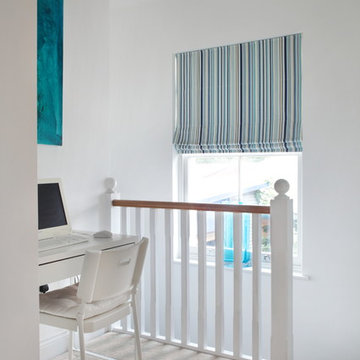
Photo of a transitional hallway in Other with white walls, carpet and grey floor.
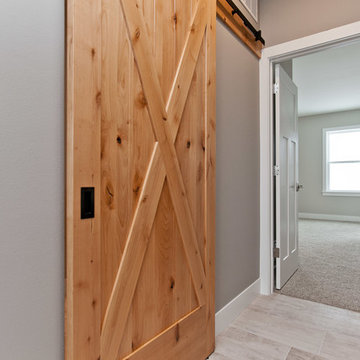
Corridor Home Photos - Brian Hall
Photo of a large transitional hallway in Cedar Rapids with grey walls, light hardwood floors and grey floor.
Photo of a large transitional hallway in Cedar Rapids with grey walls, light hardwood floors and grey floor.
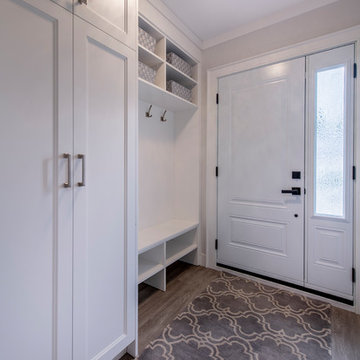
Photo of a mid-sized transitional hallway in Toronto with grey walls, light hardwood floors and grey floor.
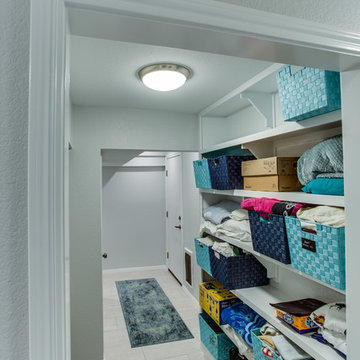
Space between the garage and stair case going to the main floor was reconfigured. Here everyone has their own bin(s). This transition space has become an organized drop off point when entering the home from school or extra activities.
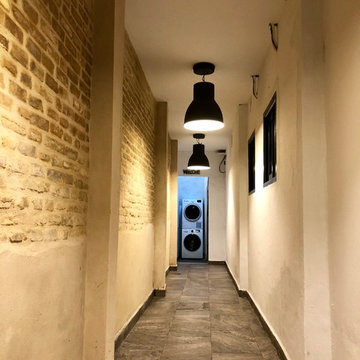
Foto de pasillo principal de entrada hacia patio que sirve de distribuidor de los tres apartamentos.
Proyecto de búsqueda, compra, rehabilitación, planificación y diseño de espacios de antigua casa sevillana para convertirla en tres apartamentos independientes para estudiantes. Coste total del proyecto llave en mano: 150.000€ (Todo incluido: compra, impuestos, obra, mobiliario…)
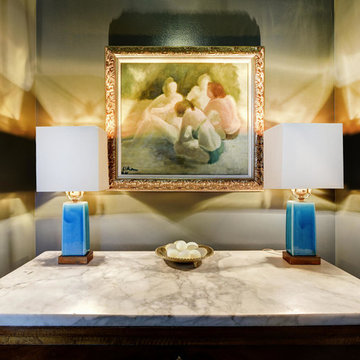
Design ideas for a mid-sized transitional hallway in Austin with green walls, concrete floors and grey floor.
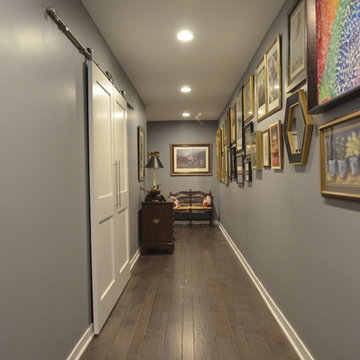
Jeff Russell
Mid-sized transitional hallway in Minneapolis with grey walls, medium hardwood floors and grey floor.
Mid-sized transitional hallway in Minneapolis with grey walls, medium hardwood floors and grey floor.
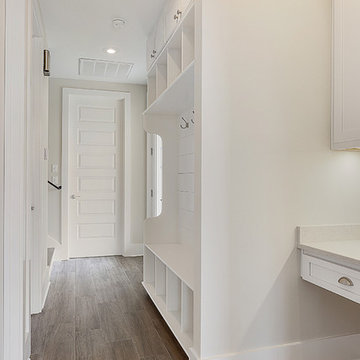
Mid-sized transitional hallway in New Orleans with beige walls, medium hardwood floors and grey floor.
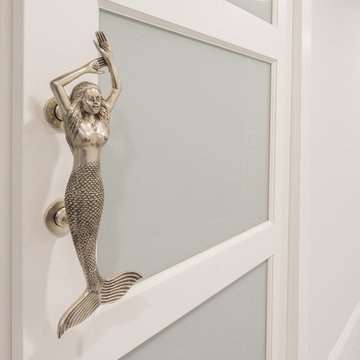
Flooring: Tesoro, Tivoli 24x24 Pearl Polished.
Inspiration for a large transitional hallway in Orlando with grey walls, porcelain floors and grey floor.
Inspiration for a large transitional hallway in Orlando with grey walls, porcelain floors and grey floor.
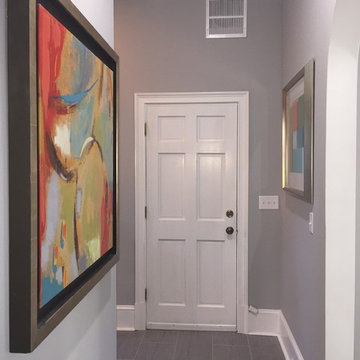
Mid-sized transitional hallway in Atlanta with grey walls, porcelain floors and grey floor.
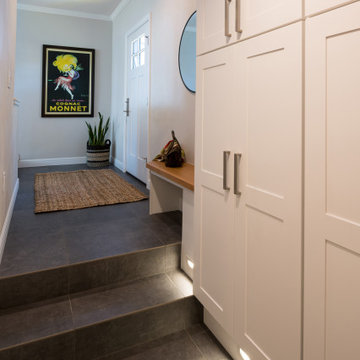
Built in storage in newly created hallway connecting garage, mudroom, laundry room, and 1/2 bath to the rest of the home.
Design ideas for a mid-sized transitional hallway in Other with ceramic floors and grey floor.
Design ideas for a mid-sized transitional hallway in Other with ceramic floors and grey floor.
Transitional Hallway Design Ideas with Grey Floor
10