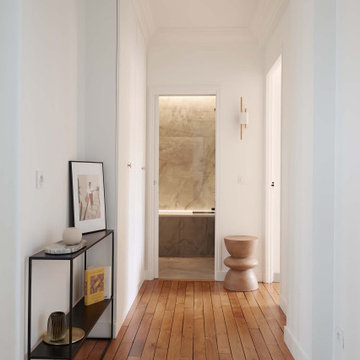Transitional Hallway Design Ideas with Light Hardwood Floors
Refine by:
Budget
Sort by:Popular Today
161 - 180 of 1,619 photos
Item 1 of 3
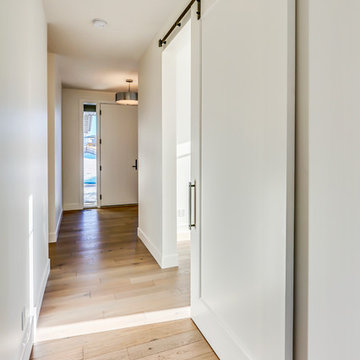
Mid-sized transitional hallway in Calgary with white walls, light hardwood floors and brown floor.
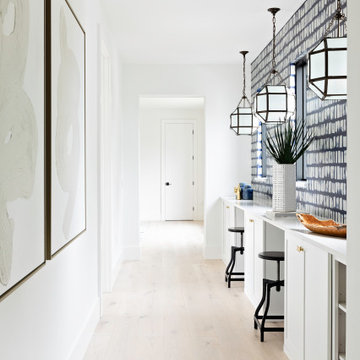
homework hall
Mid-sized transitional hallway in Orlando with white walls, light hardwood floors and wallpaper.
Mid-sized transitional hallway in Orlando with white walls, light hardwood floors and wallpaper.
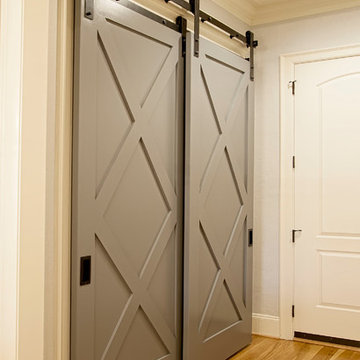
This is an example of a mid-sized transitional hallway in Charlotte with blue walls and light hardwood floors.
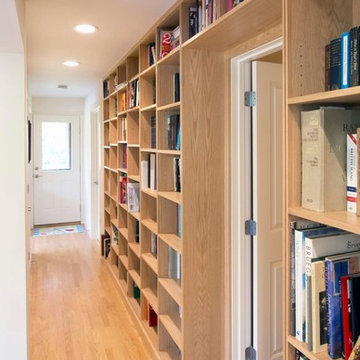
A new home for two, generating four times more electricity than it uses, including the "fuel" for an electric car.
This house makes Net Zero look like child's play. But while the 22kW roof-mounted system is impressive, it's not all about the PV. The design features great energy savings in its careful siting to maximize passive solar considerations such as natural heating and daylighting. Roof overhangs are sized to limit direct sun in the hot summer and to invite the sun during the cold winter months.
The construction contributes as well, featuring R40 cellulose-filled double-stud walls, a R50 roof system and triple glazed windows. Heating and cooling are supplied by air source heat pumps.
Photos By Ethan Drinker
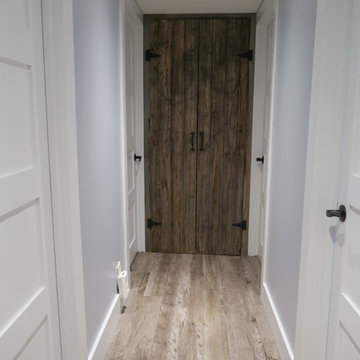
This is an example of a large transitional hallway in Ottawa with grey walls, light hardwood floors and beige floor.
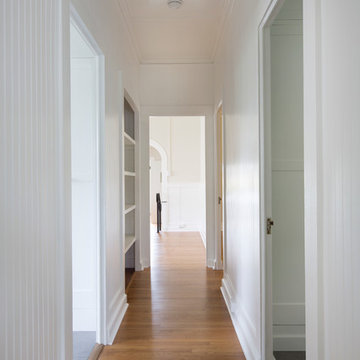
This is an example of a mid-sized transitional hallway in Hawaii with beige walls and light hardwood floors.
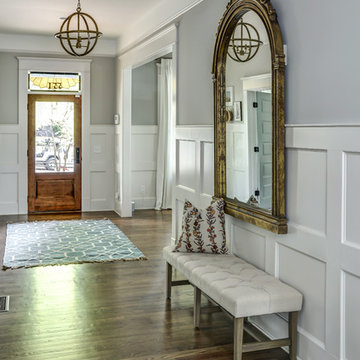
Josh Vick
This is an example of a transitional hallway in Atlanta with grey walls and light hardwood floors.
This is an example of a transitional hallway in Atlanta with grey walls and light hardwood floors.
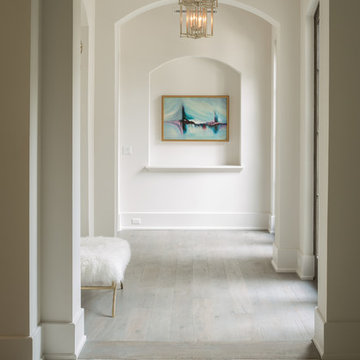
Architect: Sullivan, Henry, Oggero; Interior Designer: Julie Dodson; Photographer: Steve Chenn
Transitional hallway in Houston with white walls and light hardwood floors.
Transitional hallway in Houston with white walls and light hardwood floors.
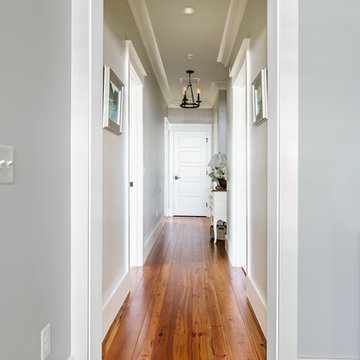
Nice view of the upstairs hall. While we see very calming lines, with gray walls and white trim, we also note the great details and the antique reclaimed pine wood floors. Very nice work.
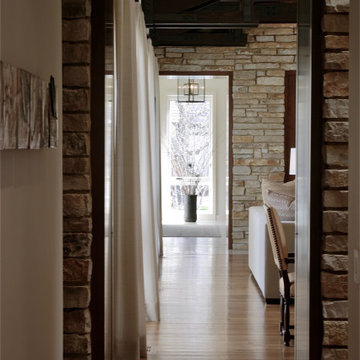
Transitional hallway in Chicago with beige walls, light hardwood floors, brown floor and brick walls.
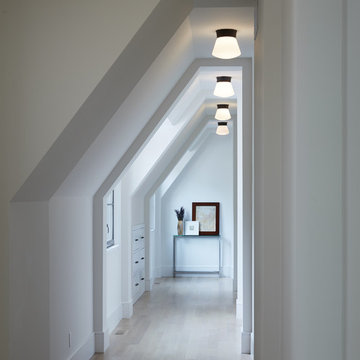
Corey Gaffer
Photo of a transitional hallway in Minneapolis with white walls, light hardwood floors and beige floor.
Photo of a transitional hallway in Minneapolis with white walls, light hardwood floors and beige floor.
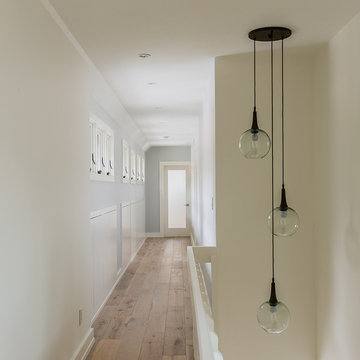
Michael Lee
Inspiration for a large transitional hallway in Boston with grey walls, light hardwood floors and brown floor.
Inspiration for a large transitional hallway in Boston with grey walls, light hardwood floors and brown floor.
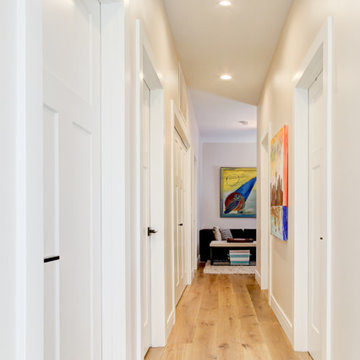
Photo by Travis Peterson.
This is an example of a small transitional hallway in Seattle with white walls and light hardwood floors.
This is an example of a small transitional hallway in Seattle with white walls and light hardwood floors.
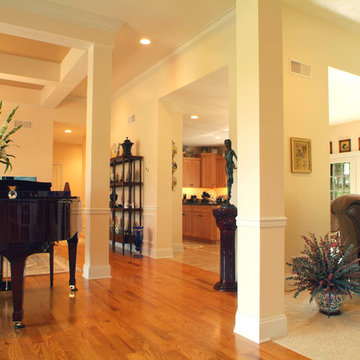
The view from the foyer includes the family room to the right, formal dining to the left, kitchen ahead and a hallway leading to the bedrooms. Open concept living at its finest.
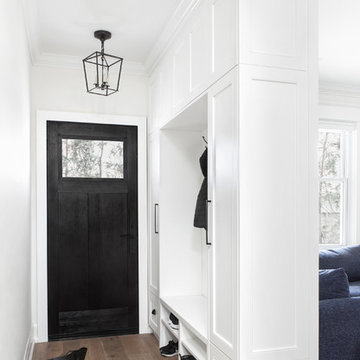
Front Hall Cabinetry
Inspiration for a small transitional hallway in Toronto with white walls, light hardwood floors and brown floor.
Inspiration for a small transitional hallway in Toronto with white walls, light hardwood floors and brown floor.
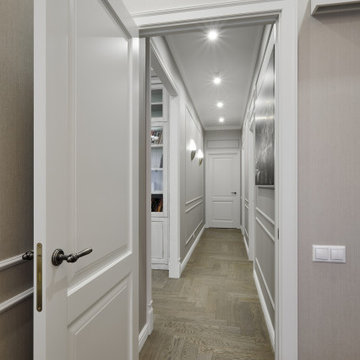
Inspiration for a transitional hallway in Other with grey walls, light hardwood floors, brown floor and recessed.
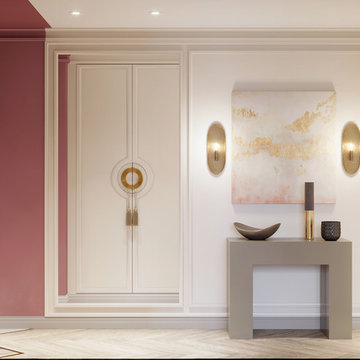
Зона прихожей ягодного цвета переходит в кремовый коридор. Для визуального расширения пространства стены оформлены зеркалами в полный рост. Кроме того, такое зеркало просто необходимо в каждой прихожей. Между двух зеркал установлена декоративная консоль, она хорошо просматривается из гостиной и соединяет пространства между собой.
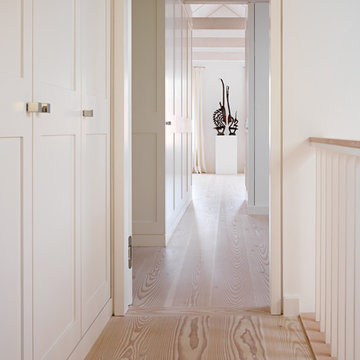
This is an example of a large transitional hallway in Munich with white walls and light hardwood floors.
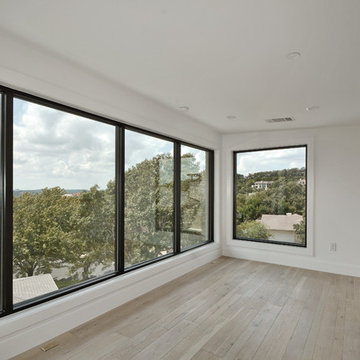
Walk on sunshine with Skyline Floorscapes' Ivory White Oak. This smooth operator of floors adds charm to any room. Its delightfully light tones will have you whistling while you work, play, or relax at home.
This amazing reclaimed wood style is a perfect environmentally-friendly statement for a modern space, or it will match the design of an older house with its vintage style. The ivory color will brighten up any room.
This engineered wood is extremely strong with nine layers and a 3mm wear layer of White Oak on top. The wood is handscraped, adding to the lived-in quality of the wood. This will make it look like it has been in your home all along.
Each piece is 7.5-in. wide by 71-in. long by 5/8-in. thick in size. It comes with a 35-year finish warranty and a lifetime structural warranty.
This is a real wood engineered flooring product made from white oak. It has a beautiful ivory color with hand scraped, reclaimed planks that are finished in oil. The planks have a tongue & groove construction that can be floated, glued or nailed down.
Transitional Hallway Design Ideas with Light Hardwood Floors
9
