Transitional Home Bar Design Ideas with Medium Hardwood Floors
Refine by:
Budget
Sort by:Popular Today
221 - 240 of 2,041 photos
Item 1 of 3
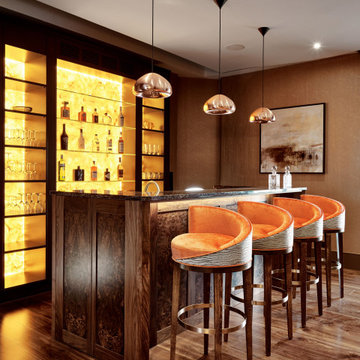
This is an example of a transitional galley seated home bar in London with shaker cabinets, medium wood cabinets, medium hardwood floors, brown floor and multi-coloured benchtop.
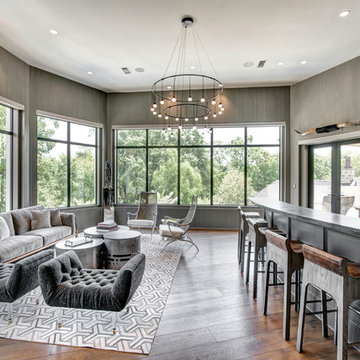
Design ideas for a transitional u-shaped seated home bar in Houston with recessed-panel cabinets, grey cabinets, grey splashback, medium hardwood floors, brown floor and grey benchtop.
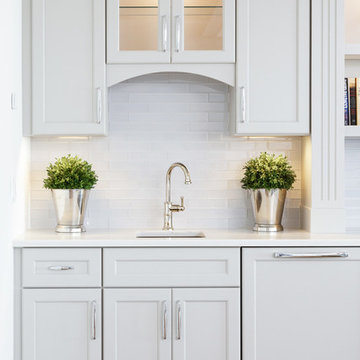
Mid-sized transitional single-wall wet bar in New York with an undermount sink, recessed-panel cabinets, white cabinets, white splashback, subway tile splashback, medium hardwood floors and marble benchtops.
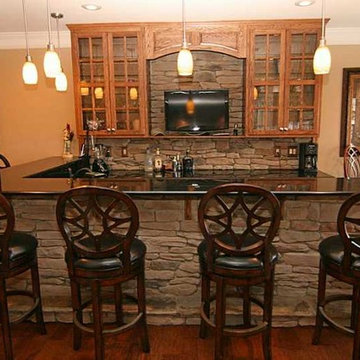
Large transitional l-shaped home bar in Denver with glass-front cabinets, medium wood cabinets, granite benchtops, beige splashback, stone slab splashback and medium hardwood floors.
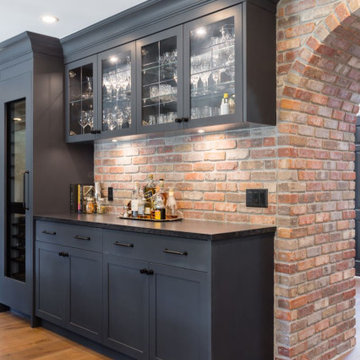
Design ideas for a mid-sized transitional single-wall home bar in Vancouver with shaker cabinets, grey cabinets, granite benchtops, brick splashback, medium hardwood floors, brown floor and black benchtop.
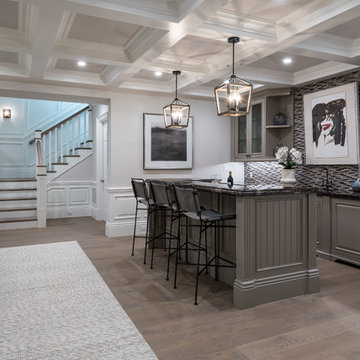
Inspiration for a transitional galley home bar in Los Angeles with raised-panel cabinets, grey cabinets, grey splashback, mosaic tile splashback, medium hardwood floors, brown floor and black benchtop.
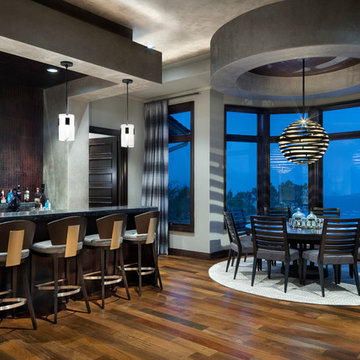
Expansive transitional galley seated home bar in Austin with brown splashback, medium hardwood floors, brown floor and black benchtop.
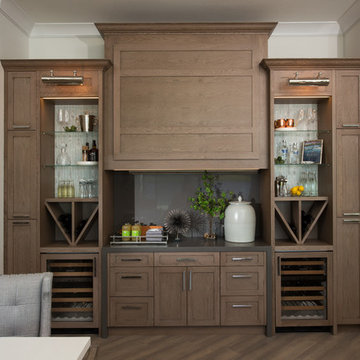
Transitional single-wall home bar in Miami with no sink, medium wood cabinets, medium hardwood floors, grey benchtop, shaker cabinets and grey splashback.
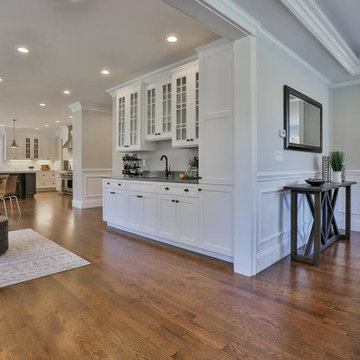
Design ideas for a large transitional single-wall wet bar in Boston with a drop-in sink, glass-front cabinets, white cabinets, solid surface benchtops, medium hardwood floors and brown floor.
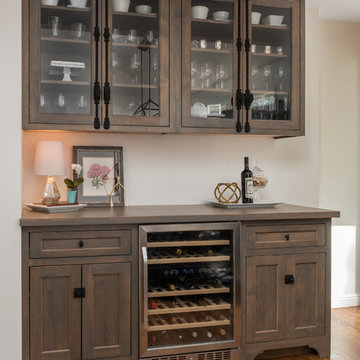
This is an example of a small transitional single-wall home bar in St Louis with flat-panel cabinets, wood benchtops, medium hardwood floors and brown floor.
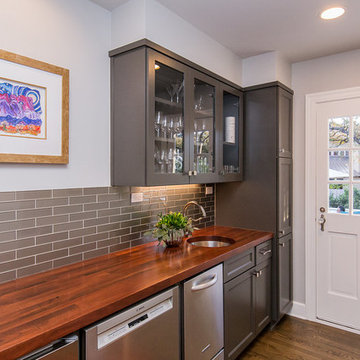
Builder: Oliver Custom Homes
Architect: Witt Architecture Office
Photographer: Casey Chapman Ross
Photo of a large transitional single-wall wet bar in Austin with an undermount sink, glass-front cabinets, grey cabinets, wood benchtops, grey splashback, subway tile splashback, medium hardwood floors, brown floor and brown benchtop.
Photo of a large transitional single-wall wet bar in Austin with an undermount sink, glass-front cabinets, grey cabinets, wood benchtops, grey splashback, subway tile splashback, medium hardwood floors, brown floor and brown benchtop.
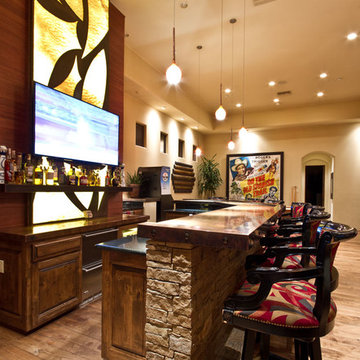
Jack London Photography
Design ideas for a mid-sized transitional l-shaped wet bar in Phoenix with an undermount sink, raised-panel cabinets, medium wood cabinets, copper benchtops and medium hardwood floors.
Design ideas for a mid-sized transitional l-shaped wet bar in Phoenix with an undermount sink, raised-panel cabinets, medium wood cabinets, copper benchtops and medium hardwood floors.
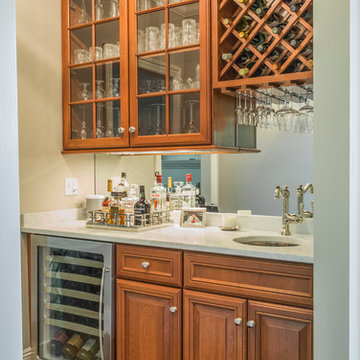
Photo of a small transitional single-wall wet bar in New York with an undermount sink, raised-panel cabinets, medium wood cabinets, solid surface benchtops, mirror splashback and medium hardwood floors.
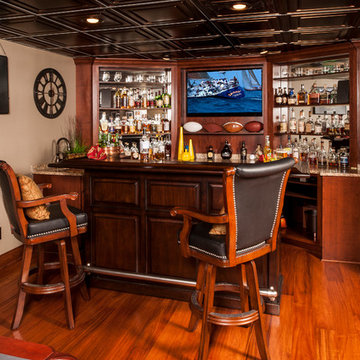
Steven Whitsitt
Inspiration for a large transitional u-shaped seated home bar in Nashville with wood benchtops and medium hardwood floors.
Inspiration for a large transitional u-shaped seated home bar in Nashville with wood benchtops and medium hardwood floors.
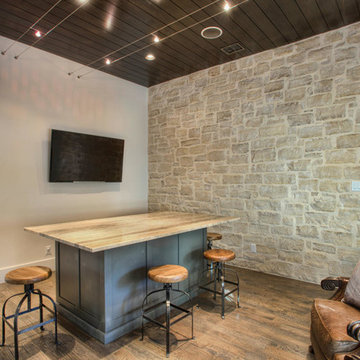
Mid-sized transitional single-wall seated home bar in Austin with shaker cabinets, grey cabinets, wood benchtops and medium hardwood floors.
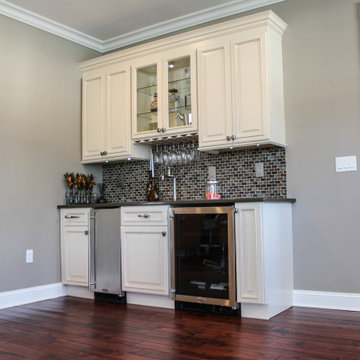
Custom Home Bar in New Jersey.
Mid-sized transitional single-wall wet bar in New York with an undermount sink, shaker cabinets, white cabinets, granite benchtops, multi-coloured splashback, mosaic tile splashback, medium hardwood floors, brown floor and multi-coloured benchtop.
Mid-sized transitional single-wall wet bar in New York with an undermount sink, shaker cabinets, white cabinets, granite benchtops, multi-coloured splashback, mosaic tile splashback, medium hardwood floors, brown floor and multi-coloured benchtop.
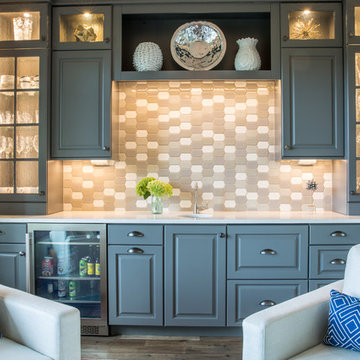
We converted this client's dining room to a sitting area with a large bar. Grey cabinetry, white quartz counters, statement backsplash and rustic farmhouse lighting.
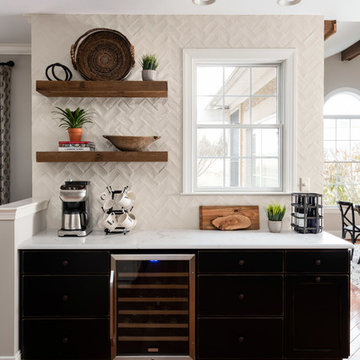
Photo of a transitional single-wall home bar in Philadelphia with no sink, flat-panel cabinets, black cabinets, white splashback, medium hardwood floors, brown floor and white benchtop.
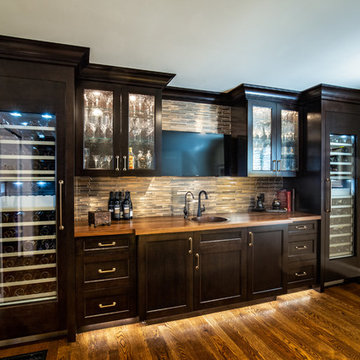
This exquisite pub features a brushed copper metal tile that perfectly complements the Napoli round self rimming antique copper bar sink by Thompson Traders. The bar, designed by Michaelson Homes and crafted by Riverside Custom Cabinetry, includes seeded glass in the upper cabinets, a walnut countertop, and two 24" Thermador Build in Wine Preservation Columns, each with custom paneling to seamlessly fit with the other cabinets. Lighting in and under the upper cabinets, as well as under the base cabinets, adds an extra touch of style and warmth to the space.
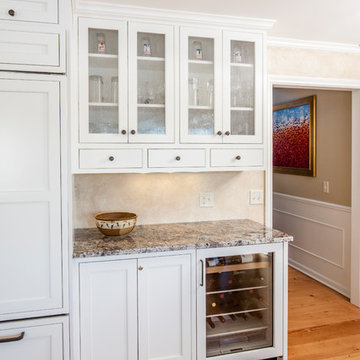
This kitchen is a perfect example of why appliance placement is so important. With the appliances stacked together in the corner of the kitchen, it created a tight and congested work triangle. The new homeowner liked the wide planked wood floor and the color of the existing cabinetry, but the quality needed upgrading. Relocating the refrigerator opened up the kitchen and added much-needed counter and storage space by the sink. The beautiful white kitchen cabinetry surrounds a stunning blue island with a 2-½” thick Blue Flower granite pitched-edge countertop.
Transitional Home Bar Design Ideas with Medium Hardwood Floors
12