Transitional Home Bar Design Ideas with Raised-panel Cabinets
Refine by:
Budget
Sort by:Popular Today
1 - 20 of 879 photos
Item 1 of 3

A custom designed bar finished in black lacquer, brass details and accented by a mirrored tile backsplash and crystal pendants.
Inspiration for an expansive transitional galley seated home bar in Chicago with an undermount sink, raised-panel cabinets, black cabinets, quartz benchtops, mirror splashback, porcelain floors, white floor and white benchtop.
Inspiration for an expansive transitional galley seated home bar in Chicago with an undermount sink, raised-panel cabinets, black cabinets, quartz benchtops, mirror splashback, porcelain floors, white floor and white benchtop.

This project is in progress with construction beginning July '22. We are expanding and relocating an existing home bar, adding millwork for the walls, and painting the walls and ceiling in a high gloss emerald green. The furnishings budget is $50,000.
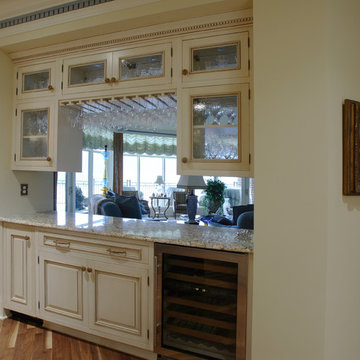
Woodharbor Custom Cabinetry
Design ideas for a mid-sized transitional single-wall home bar in Miami with raised-panel cabinets, distressed cabinets, granite benchtops, no sink, medium hardwood floors, brown floor and multi-coloured benchtop.
Design ideas for a mid-sized transitional single-wall home bar in Miami with raised-panel cabinets, distressed cabinets, granite benchtops, no sink, medium hardwood floors, brown floor and multi-coloured benchtop.
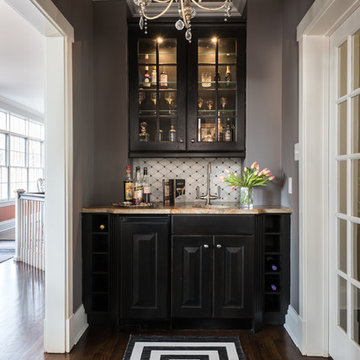
Bar area gets a make-over with new back splash and fresh paint. Sherwin Williams "Dovetail" 7018 on walls and #6989 Domino on bar, We used Indoor/outdoor rug for those red wine spills . For the ceiling we chose to have it Gold leafed .
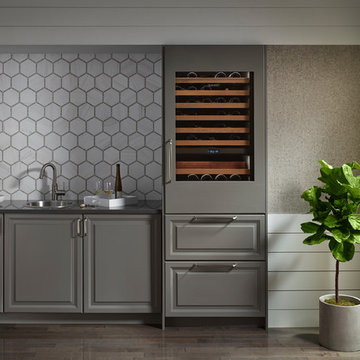
Drinking in style! This beautiful transitional home wet bar features UltraCraft Cabinetry's Asheville door style in Mineral Grey paint and Nickel glaze. This classy, stylish corner was designed by studiobstyle and photographed by Tim Nehotte Photography.
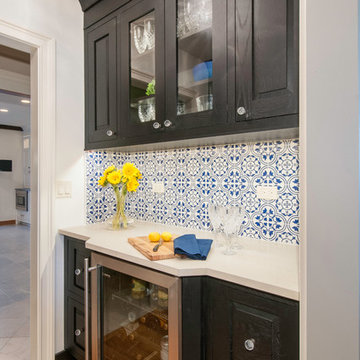
A Galley home bar redesigned in style!
Design ideas for a small transitional galley wet bar in Chicago with an undermount sink, raised-panel cabinets, black cabinets, quartz benchtops, blue splashback, ceramic splashback, medium hardwood floors, brown floor and white benchtop.
Design ideas for a small transitional galley wet bar in Chicago with an undermount sink, raised-panel cabinets, black cabinets, quartz benchtops, blue splashback, ceramic splashback, medium hardwood floors, brown floor and white benchtop.
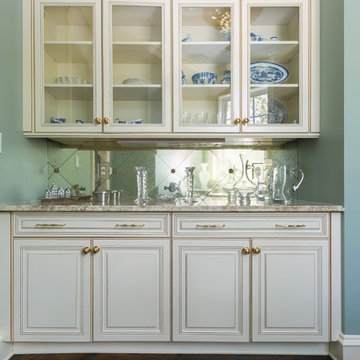
Large transitional single-wall seated home bar in Charleston with raised-panel cabinets, white cabinets, granite benchtops, mirror splashback, dark hardwood floors and brown floor.
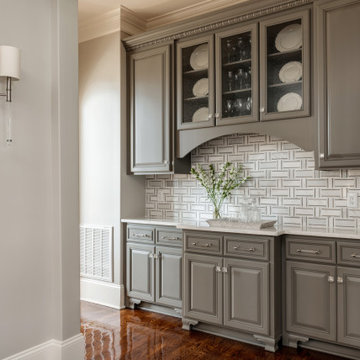
This butler pantry received a makeover with new paint, tile and hardware. Along with new light sconces and all new color scheme.
Design ideas for a large transitional single-wall home bar in Charlotte with no sink, raised-panel cabinets, grey cabinets, quartz benchtops, white splashback, marble splashback, dark hardwood floors, brown floor and white benchtop.
Design ideas for a large transitional single-wall home bar in Charlotte with no sink, raised-panel cabinets, grey cabinets, quartz benchtops, white splashback, marble splashback, dark hardwood floors, brown floor and white benchtop.
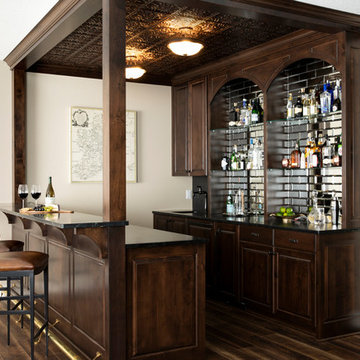
The bar features tin ceiling detail, brass foot rail, metal and leather bar stools, waxed soapstone countertops, Irish inspired bar details and antique inspired lighting.
Photos by Spacecrafting Photography.
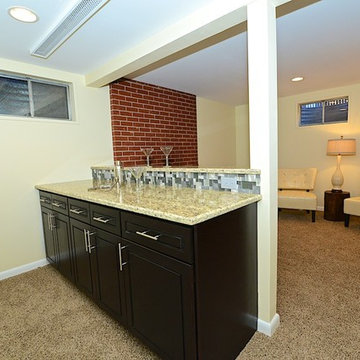
Inspiration for a mid-sized transitional single-wall wet bar in Denver with raised-panel cabinets, dark wood cabinets, granite benchtops and carpet.
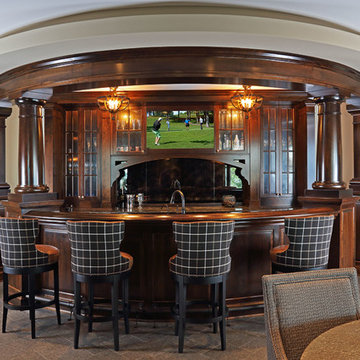
In partnership with Charles Cudd Co
Photo by John Hruska
Orono MN, Architectural Details, Architecture, JMAD, Jim McNeal, Shingle Style Home, Transitional Design
Basement Wet Bar, Home Bar, Lake View, Walkout Basement

Entertaining takes a high-end in this basement with a large wet bar and wine cellar. The barstools surround the marble countertop, highlighted by under-cabinet lighting
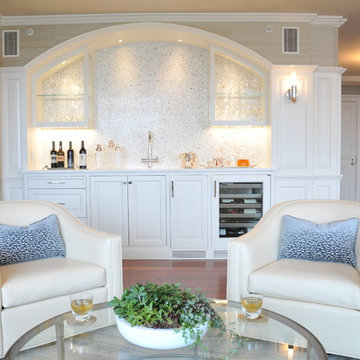
Photo Credit: Webb Chappell / Betsy Bassett
Design ideas for a mid-sized transitional single-wall wet bar in Boston with an undermount sink, raised-panel cabinets, white cabinets, marble benchtops, white splashback, mosaic tile splashback, brown floor, dark hardwood floors and white benchtop.
Design ideas for a mid-sized transitional single-wall wet bar in Boston with an undermount sink, raised-panel cabinets, white cabinets, marble benchtops, white splashback, mosaic tile splashback, brown floor, dark hardwood floors and white benchtop.
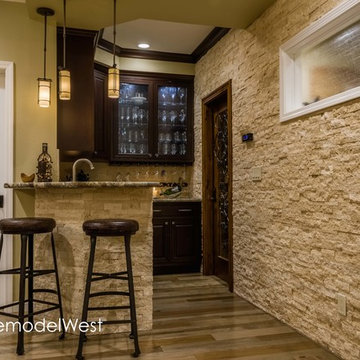
Ali Atri at Ali Atri Photography
Designer: Sarah Spiroff CKD, CBD
Contractor: Remodel West
This is an example of a small transitional l-shaped seated home bar in San Francisco with an undermount sink, raised-panel cabinets, dark wood cabinets, granite benchtops, beige splashback, stone tile splashback and light hardwood floors.
This is an example of a small transitional l-shaped seated home bar in San Francisco with an undermount sink, raised-panel cabinets, dark wood cabinets, granite benchtops, beige splashback, stone tile splashback and light hardwood floors.
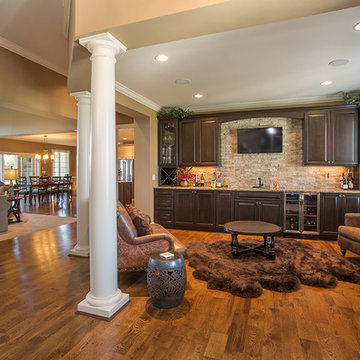
Greg Gruepenhof
Inspiration for a large transitional single-wall wet bar in Cincinnati with a drop-in sink, raised-panel cabinets, dark wood cabinets, granite benchtops, beige splashback, stone tile splashback and medium hardwood floors.
Inspiration for a large transitional single-wall wet bar in Cincinnati with a drop-in sink, raised-panel cabinets, dark wood cabinets, granite benchtops, beige splashback, stone tile splashback and medium hardwood floors.
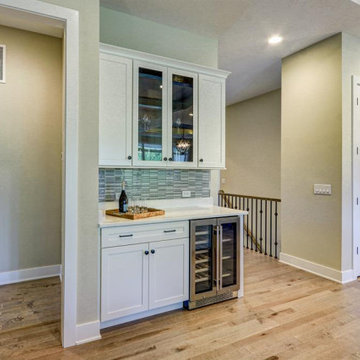
Luxury ranch patio home in Robert Lucke Group's newest community, The Villas of Montgomery. Open ranch plan! 10-11' ceilings! Two bedrooms + office on 1st floor and 3rd bedroom in lower level. Covered porch. Gorgeous kitchen. Elegant master bathroom with an oversized shower. Finished lower level with bedroom, bathroom, exercise room and rec room.
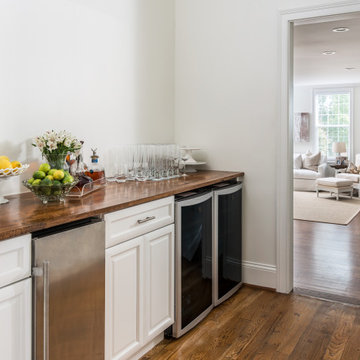
Photography: Garett + Carrie Buell of Studiobuell/ studiobuell.com
This is an example of a small transitional galley home bar in Nashville with no sink, raised-panel cabinets, white cabinets, wood benchtops and medium hardwood floors.
This is an example of a small transitional galley home bar in Nashville with no sink, raised-panel cabinets, white cabinets, wood benchtops and medium hardwood floors.
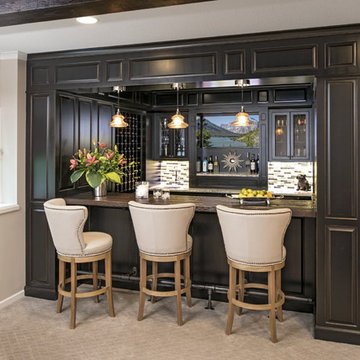
This is an example of a large transitional u-shaped seated home bar in Minneapolis with carpet, raised-panel cabinets, black cabinets, wood benchtops, multi-coloured splashback, matchstick tile splashback, beige floor and an undermount sink.
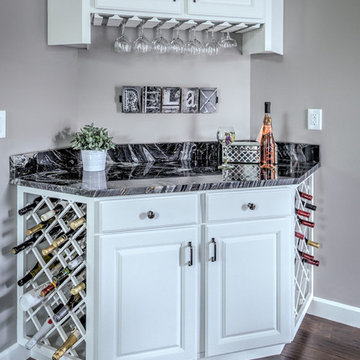
Design ideas for a mid-sized transitional single-wall wet bar in Cleveland with no sink, raised-panel cabinets, white cabinets, granite benchtops, medium hardwood floors, black splashback and stone slab splashback.
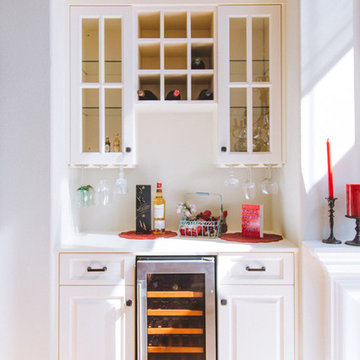
This is an example of a small transitional single-wall wet bar in Orange County with raised-panel cabinets, white cabinets, solid surface benchtops, light hardwood floors and beige floor.
Transitional Home Bar Design Ideas with Raised-panel Cabinets
1