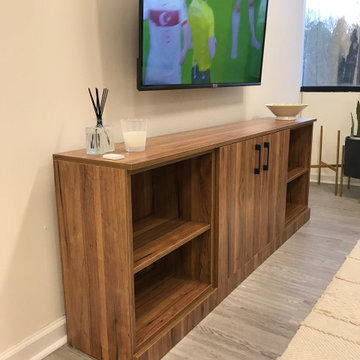Transitional Home Office Design Ideas
Refine by:
Budget
Sort by:Popular Today
1 - 20 of 565 photos
Item 1 of 3
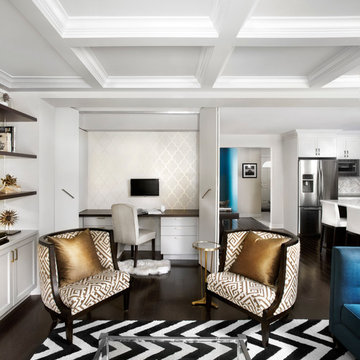
Our client wanted a home office that could be hidden away in an instant. The only space within the house to house the office was next to the living room therefore we created a nook where we installed a built-in desk that can be hidden away by a set of sliding bi-fold doors. LUX Interior Design and Renovations Toronto.
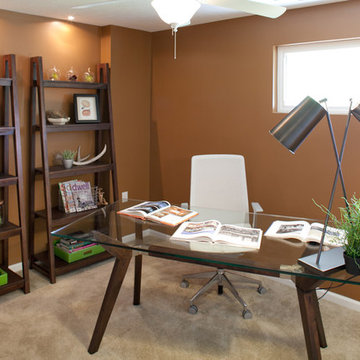
Here is an image of the home office from the ECO Rehabarama project. This image shows how a simple recessed cavity in a wall can create a focal point in a room. The desk, chair, desk light and book shelves are from Crate&Barrel. Photo by Bealer Photographic Arts.
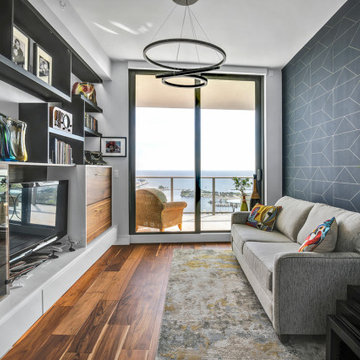
Fusion Cabinets, Inc, Largo, Florida, 2020 Regional CotY Award Winner, Residential Interior Under $100,000
Design ideas for a small transitional study room in Tampa with white walls, medium hardwood floors, a built-in desk and brown floor.
Design ideas for a small transitional study room in Tampa with white walls, medium hardwood floors, a built-in desk and brown floor.
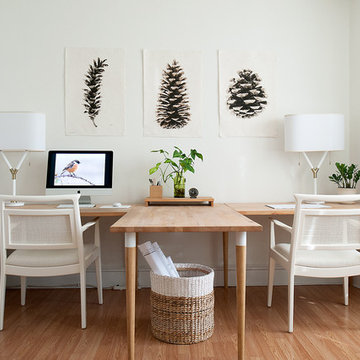
shared desk space for designer and assistant
Photo by Rebecca McAlpin
Photo of a mid-sized transitional study room in Philadelphia with white walls, medium hardwood floors, a freestanding desk and beige floor.
Photo of a mid-sized transitional study room in Philadelphia with white walls, medium hardwood floors, a freestanding desk and beige floor.
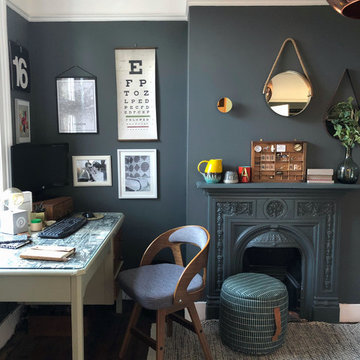
Photo of a mid-sized transitional study room in London with grey walls, dark hardwood floors, a standard fireplace, a metal fireplace surround, a freestanding desk and brown floor.
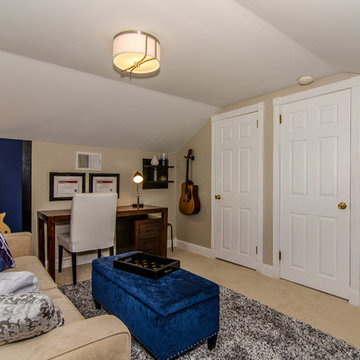
Virtual Vista Photography
Design ideas for a small transitional home studio in Philadelphia with beige walls, carpet, no fireplace and a freestanding desk.
Design ideas for a small transitional home studio in Philadelphia with beige walls, carpet, no fireplace and a freestanding desk.
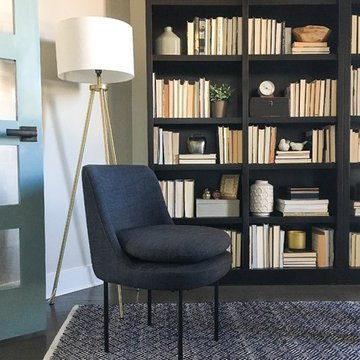
Amy Gritton Photography
This is an example of a mid-sized transitional home office in Austin with a library, grey walls, dark hardwood floors, a freestanding desk and brown floor.
This is an example of a mid-sized transitional home office in Austin with a library, grey walls, dark hardwood floors, a freestanding desk and brown floor.
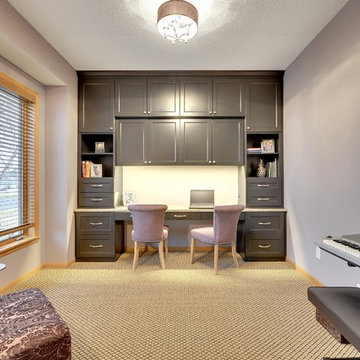
The new home office centers around the built-in desk my client wanted for her children to do homework at. A deep purple shade on the newly selected light fixture, lavender walls and a black and gold diamond pattern on the carpet envelope the black finish of the custom cabinetry. Interior Design by: Sarah Bernardy Design, LLC
Remodel by: Thorson Homes, MN
Custom cabinet by Joe Otto Enterprises of Ham Lake.
Photography by: Jesse Angell from Space Crafting Architectural Photography & Video
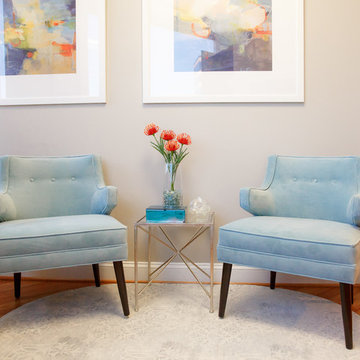
A busy dental office gets a dramatic makeover! This small practice spent years perfecting their services and solidified their name as one of the top dentists in the area. Dentist and owner of the office decided to thank his patients by providing a beautiful yet comfortable waiting room.
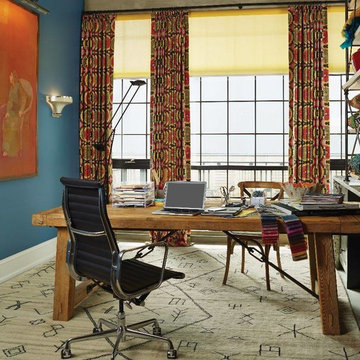
Design ideas for a small transitional study room in Orange County with blue walls, carpet, no fireplace, a freestanding desk and beige floor.
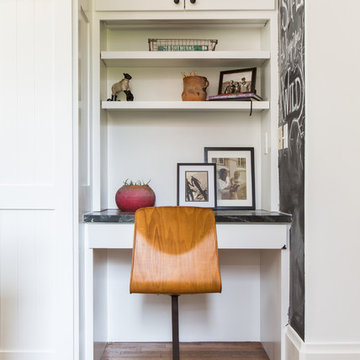
Small transitional home office in Houston with white walls, medium hardwood floors, a built-in desk and brown floor.
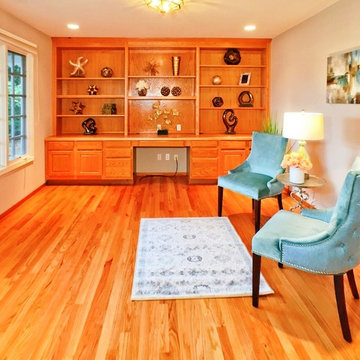
Design ideas for a mid-sized transitional home office in San Francisco with a library, grey walls, medium hardwood floors, no fireplace and a built-in desk.
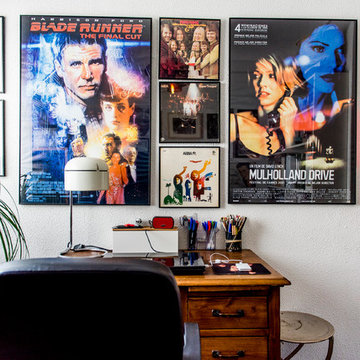
Alfredo Arias Photo
Design ideas for a small transitional study room in Madrid with white walls, no fireplace and a built-in desk.
Design ideas for a small transitional study room in Madrid with white walls, no fireplace and a built-in desk.
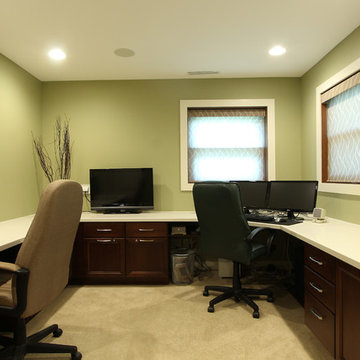
File drawers were incorporated into the desk storage for an element of organization.
Photo of a mid-sized transitional home office in Other with green walls, carpet, a built-in desk and beige floor.
Photo of a mid-sized transitional home office in Other with green walls, carpet, a built-in desk and beige floor.
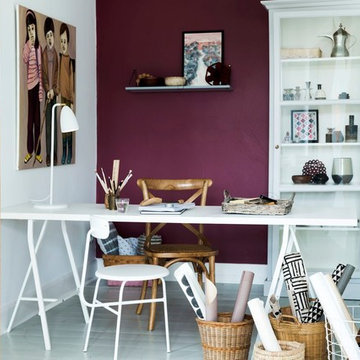
Inspiration for a small transitional study room in Other with a freestanding desk, purple walls, painted wood floors and grey floor.
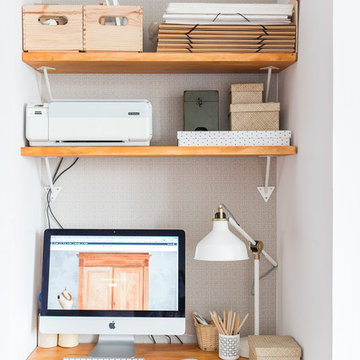
Isabel Escauriaza
Design ideas for a small transitional home studio in Madrid with grey walls, medium hardwood floors, no fireplace and a built-in desk.
Design ideas for a small transitional home studio in Madrid with grey walls, medium hardwood floors, no fireplace and a built-in desk.
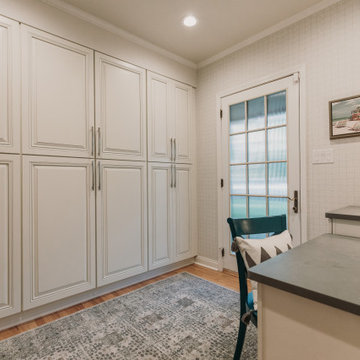
Turn a dilapidated closet into a family friendly pantry and command center.
This is an example of a small transitional study room in Albuquerque with multi-coloured walls, light hardwood floors, a built-in desk, multi-coloured floor and wallpaper.
This is an example of a small transitional study room in Albuquerque with multi-coloured walls, light hardwood floors, a built-in desk, multi-coloured floor and wallpaper.
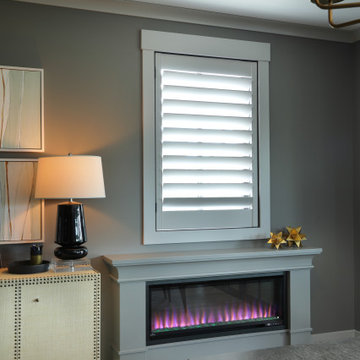
The upper conference room in our Live/Work Office features a folding door wall that expands the room to twice its size when opened. We found that the ceiling lamps on the porch were not quite enough to heat the entire space so we turned to Napoleon Fireplaces for a recommendation. The lead us to the Alluravision Electric Fireplace. It was the perfect addition to our space creating enough heat to make it comfortable for entertaining and with the custom designed surround gives a sophisticated look to the space.
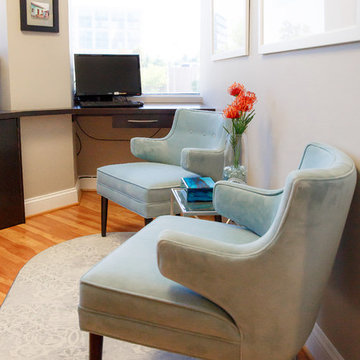
A busy dental office gets a dramatic makeover! This small practice spent years perfecting their services and solidified their name as one of the top dentists in the area. Dentist and owner of the office decided to thank his patients by providing a beautiful yet comfortable waiting room.
Transitional Home Office Design Ideas
1
