All Fireplaces Transitional Home Office Design Ideas
Refine by:
Budget
Sort by:Popular Today
21 - 40 of 1,000 photos
Item 1 of 3
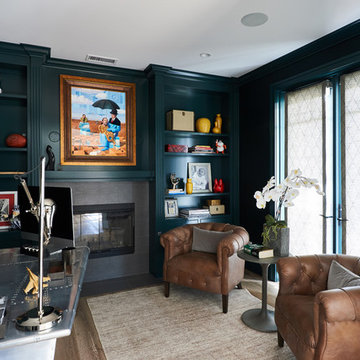
Samantha Goh Photography
This is an example of a mid-sized transitional home office in San Diego with a library, green walls, light hardwood floors, a standard fireplace, a tile fireplace surround and a freestanding desk.
This is an example of a mid-sized transitional home office in San Diego with a library, green walls, light hardwood floors, a standard fireplace, a tile fireplace surround and a freestanding desk.
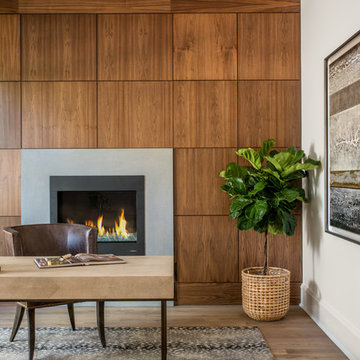
Joe Purvis
This is an example of a transitional home office in Charlotte with white walls, medium hardwood floors, a standard fireplace, a concrete fireplace surround and a freestanding desk.
This is an example of a transitional home office in Charlotte with white walls, medium hardwood floors, a standard fireplace, a concrete fireplace surround and a freestanding desk.
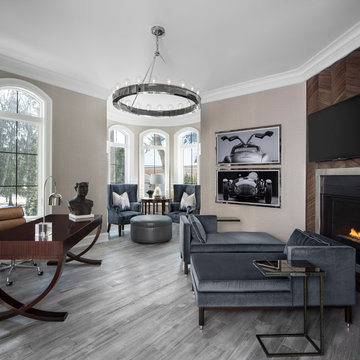
The stylish home office has a distressed white oak flooring with grey staining and a contemporary fireplace with wood surround.
Large transitional home office in Detroit with a standard fireplace, a wood fireplace surround, a freestanding desk, beige walls, light hardwood floors and grey floor.
Large transitional home office in Detroit with a standard fireplace, a wood fireplace surround, a freestanding desk, beige walls, light hardwood floors and grey floor.
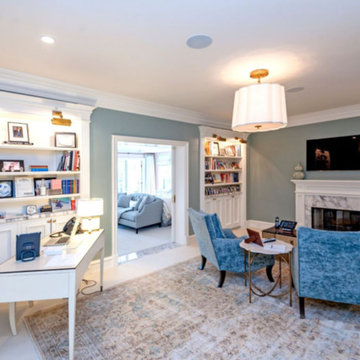
Photo of a large transitional home office in Los Angeles with a library, green walls, a standard fireplace, a stone fireplace surround, a freestanding desk and beige floor.
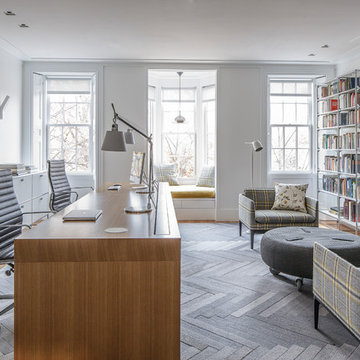
Home Office
©Michael Stavaridis
This is an example of a transitional study room in Boston with white walls, a standard fireplace and a freestanding desk.
This is an example of a transitional study room in Boston with white walls, a standard fireplace and a freestanding desk.
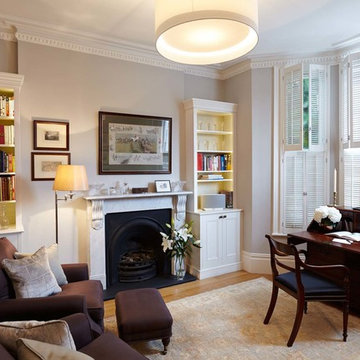
Complete redesign and refurbishment of this four-storey London Townhouse.
Garden concept design by Residence Interior Design; Garden design development by Sims Design.
Photographer: Adrian Lyon
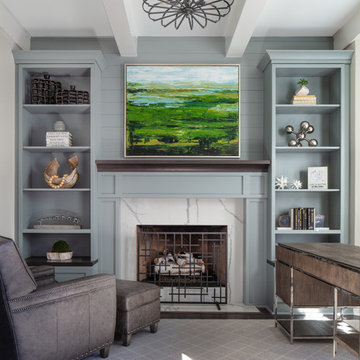
Photo of a mid-sized transitional home office in Charlotte with beige walls, dark hardwood floors, a standard fireplace, a stone fireplace surround, a freestanding desk and brown floor.
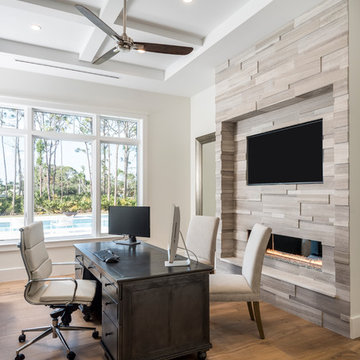
This custom bespoke two-story home offers five bedrooms, five baths, and expansive living areas. Designed around the outdoor lifestyle of the homeowners, the amenities include a 25 yard lap pool with spa, chaise shelf, and a spacious lawn area.
An open kitchen-dining area offers the perfect space for entertaining guests and is extended to the outside with the outdoor living and dining area located just off the kitchen. Large windows throughout, this gorgeous custom home is light and bright with unobstructed views of the outdoors.
Photos by Amber Frederiksen Photography
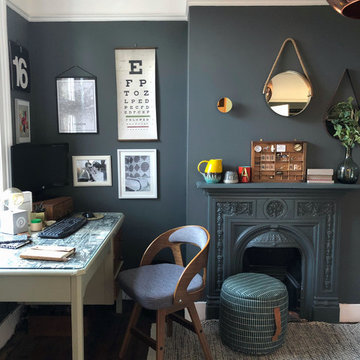
Photo of a mid-sized transitional study room in London with grey walls, dark hardwood floors, a standard fireplace, a metal fireplace surround, a freestanding desk and brown floor.
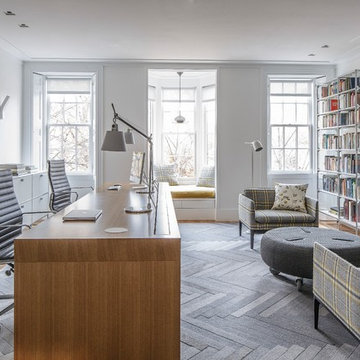
Design ideas for a transitional home office in Boston with a library, white walls, a standard fireplace and a freestanding desk.
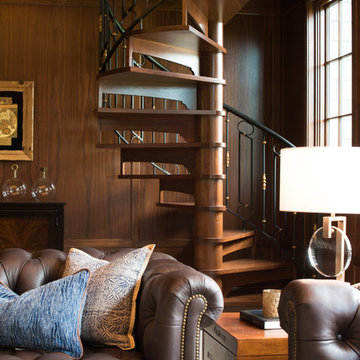
Design ideas for a mid-sized transitional study room in Minneapolis with brown walls, carpet, a standard fireplace, a tile fireplace surround, a freestanding desk and grey floor.
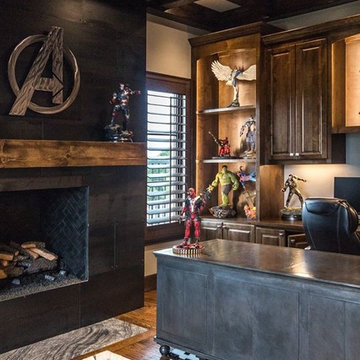
Inspiration for a large transitional home office in Dallas with a standard fireplace, a metal fireplace surround, brown floor, beige walls, dark hardwood floors and a freestanding desk.

Interior design by Jessica Koltun Home. This stunning transitional home with an open floor plan features a formal dining, dedicated study, Chef's kitchen and hidden pantry. Designer amenities include white oak millwork, marble tile, and a high end lighting, plumbing, & hardware.
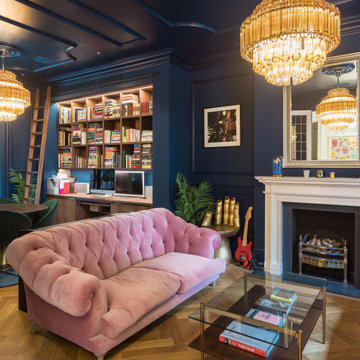
Photo of a transitional study room in London with blue walls, medium hardwood floors, a standard fireplace, a built-in desk, brown floor and panelled walls.
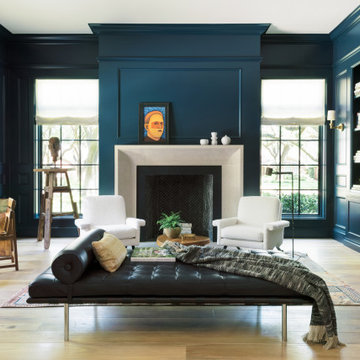
Photo of a transitional home office in Houston with a library, blue walls, light hardwood floors, a standard fireplace and a freestanding desk.
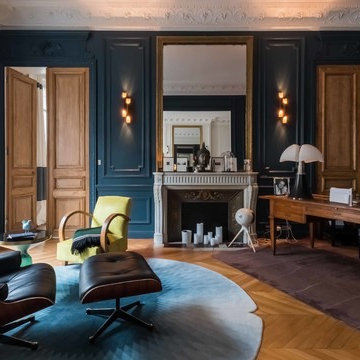
Christophe Rouffio et Céline Hassen
Transitional study room in Paris with blue walls, light hardwood floors, a standard fireplace, a freestanding desk and brown floor.
Transitional study room in Paris with blue walls, light hardwood floors, a standard fireplace, a freestanding desk and brown floor.
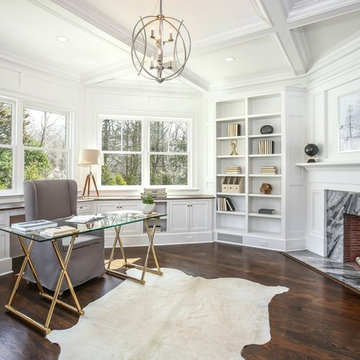
This is an example of a mid-sized transitional study room in New York with white walls, dark hardwood floors, a standard fireplace, a stone fireplace surround, a freestanding desk and brown floor.

Inspiration for a large transitional craft room in Other with beige walls, light hardwood floors, a standard fireplace, a metal fireplace surround, a freestanding desk, beige floor and exposed beam.
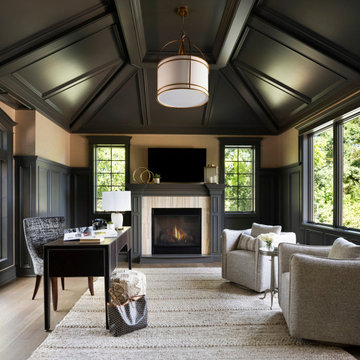
Transitional study room in Minneapolis with beige walls, medium hardwood floors, a standard fireplace, a stone fireplace surround, a freestanding desk, brown floor, vaulted and panelled walls.
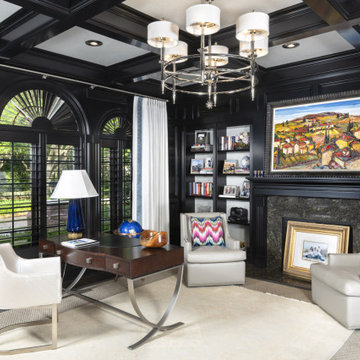
Mid-sized transitional study room in Tampa with black walls, dark hardwood floors, a standard fireplace, a stone fireplace surround, a freestanding desk, brown floor, coffered and wallpaper.
All Fireplaces Transitional Home Office Design Ideas
2