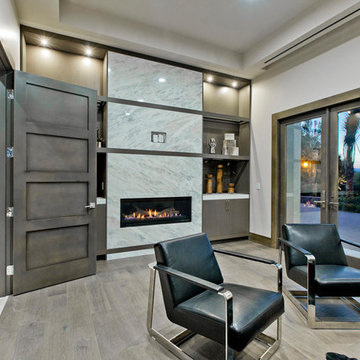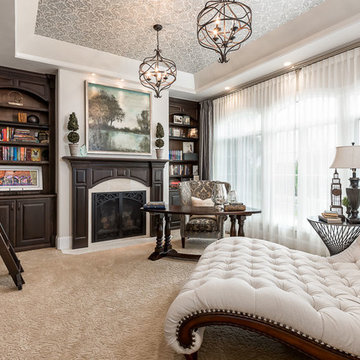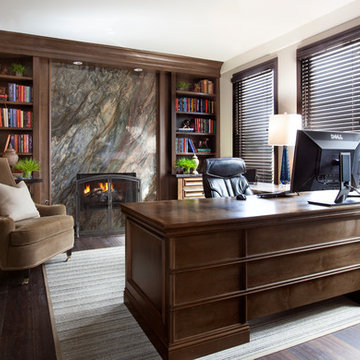Transitional Home Office Design Ideas
Refine by:
Budget
Sort by:Popular Today
101 - 120 of 540 photos
Item 1 of 3
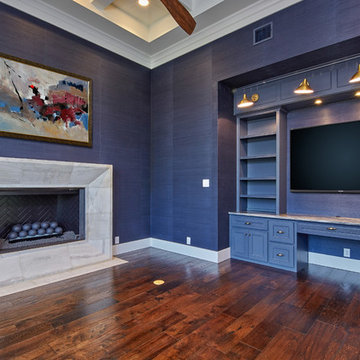
Transitional study room in Austin with blue walls, medium hardwood floors and a stone fireplace surround.
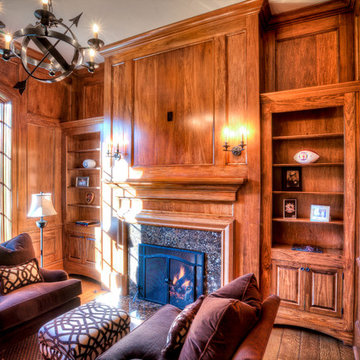
These homeowners had lived in their home for a number of years and loved their location, however as their family grew and they needed more space, they chose to have us tear down and build their new home. With their generous sized lot and plenty of space to expand, we designed a 10,000 sq/ft house that not only included the basic amenities (such as 5 bedrooms and 8 bathrooms), but also a four car garage, three laundry rooms, two craft rooms, a 20’ deep basement sports court for basketball, a teen lounge on the second floor for the kids and a screened-in porch with a full masonry fireplace to watch those Sunday afternoon Colts games.
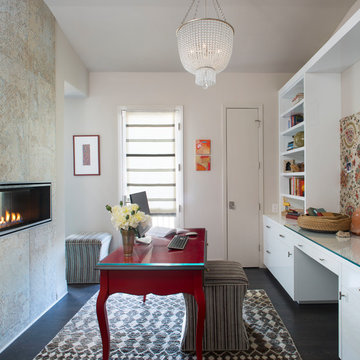
EMR Photography
Photo of a mid-sized transitional study room in Denver with white walls, a freestanding desk, dark hardwood floors and a ribbon fireplace.
Photo of a mid-sized transitional study room in Denver with white walls, a freestanding desk, dark hardwood floors and a ribbon fireplace.
Find the right local pro for your project
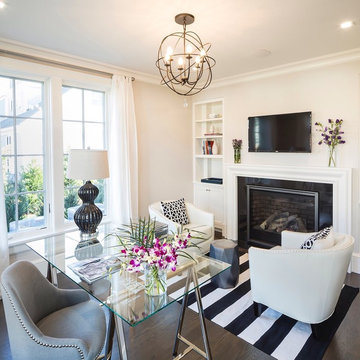
Glamorous Black & White Home Office
Photographer John Neitzel
Photo of a mid-sized transitional study room in Miami with white walls, dark hardwood floors, a standard fireplace, a wood fireplace surround and a freestanding desk.
Photo of a mid-sized transitional study room in Miami with white walls, dark hardwood floors, a standard fireplace, a wood fireplace surround and a freestanding desk.
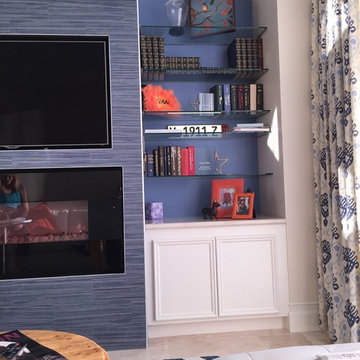
This HiRise Study is a complete Re-Model of a former bedroom. We added a recessed electric fireplace and TV, and book cases/display with glass shelves. We brought life to a dull colorless room with a pop of blue and white with orange accents, beautiful patterned draperies and a mix of materials from tile to leather.
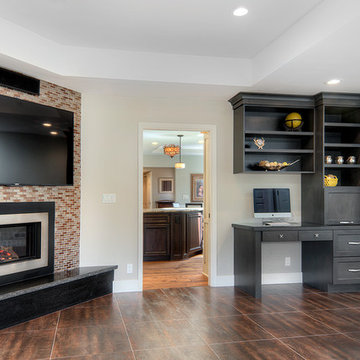
Wonderful Almaden Ranch Home~ Featuring full renovations of bathrooms and family room spaces
Inspiration for a small transitional home office in San Francisco with grey walls, ceramic floors, a corner fireplace, a tile fireplace surround and a built-in desk.
Inspiration for a small transitional home office in San Francisco with grey walls, ceramic floors, a corner fireplace, a tile fireplace surround and a built-in desk.
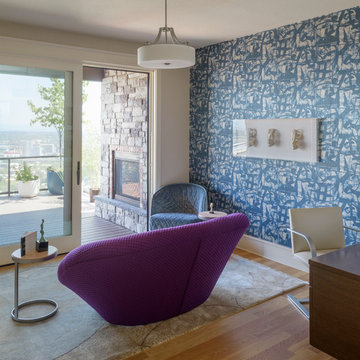
Patterned fiber wall covering makes the room along with comfy Ploum sofa, Moroso chair, classic Knoll Brno chair, and custom cigarette tables. Wild silk rug by Fort Street Studio. photo by Aaron Leitz
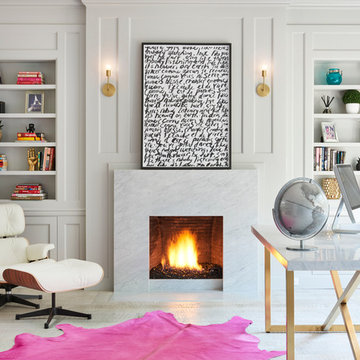
Stephani Buchman
Inspiration for a large transitional study room in Toronto with white walls, a standard fireplace, a freestanding desk, light hardwood floors and a stone fireplace surround.
Inspiration for a large transitional study room in Toronto with white walls, a standard fireplace, a freestanding desk, light hardwood floors and a stone fireplace surround.
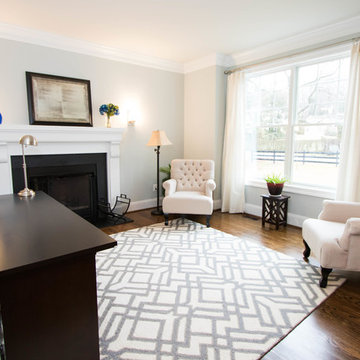
Inspiration for a mid-sized transitional study room in Philadelphia with blue walls, dark hardwood floors, a standard fireplace, a metal fireplace surround and a freestanding desk.
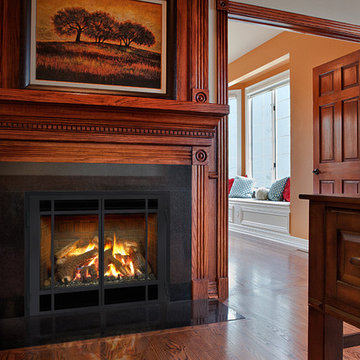
Design ideas for a mid-sized transitional home office in Raleigh with blue walls, medium hardwood floors, a standard fireplace, a stone fireplace surround, a freestanding desk and beige floor.
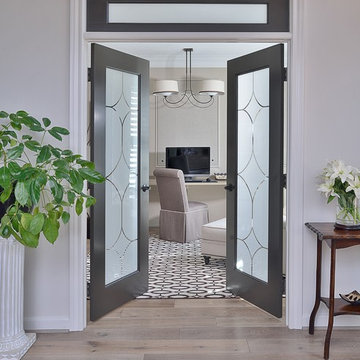
A new home office is made by enclosing a former formal living room. Custom cabinetry with built in large file drawers. For more info and see the before pics, copy and paste this link in your browser. http://carlaaston.com/designed/before-after-carla-astons-home-office-goes-from-embarassing-to-elegantly-inviting?rq=home%20office / Miro Dvorscak - photographer
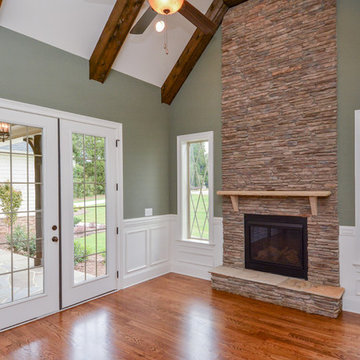
Study with cathedral ceiling, cedar beams stained in espresso, and a stone fireplace with "Asher Laurel Canyon Ledge" from StoneCraft.
Photo: Integrity Imagery
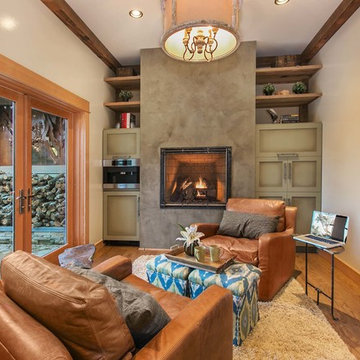
This exquisite master suite combines rough hewn reclaimed wood, custom milled reclaimed fir, VG fir, hot rolled steel, custom barn doors, stone, concrete counters and hearths and limestone plaster for a truly one of kind space. The suite's entrance hall showcases three gorgeous barn doors hand made from from reclaimed jarrah and fir. Behind one of the doors is the office, which was designed to precisely suit my clients' needs. The built in's house a small desk, Sub Zero undercounter refrigerator and Miele built in espresso machine. The leather swivel chairs, slate and iron end tables from a Montana artist and dual function ottomans keep the space very usable while still beautiful. The walls are painted in dry erase paint, allowing every square inch of wall space to be used for business strategizing and planning. The limestone plaster fireplace warms the space and brings another texture to the room. Through another barn door is the stunning 20' x 23' master bedroom. The VG fir beams have a channel routed in the top containing LED rope light, illuminating the soaring VG fir ceiling. The bronze chandelier from France is a free form shape, providing contrast to all the horizontal lines in the room. The show piece is definitely the 150 year old reclaimed jarrah wood used on the bed wall. The gray tones coordinate beautifully with all the warmth from the fir. We custom designed the panelized fireplace surround with inset wood storage in hot rolled steel. The cantilevered concrete hearth adds depth to the sleek steel. Opposite the bed is a fir 18' wide bifold door, allowing my outdoor-loving clients to feel as one with their gorgeous property. The final space is a dream bath suite, with sauna, steam shower, sunken tub, fireplace and custom vanities. The glazed wood vanities were designed with all drawers to maximize function. We topped the vanities with antique corbels and a reclaimed fir soffit and corner column for a dramatic design. The corner column houses spring loaded magnetic doors, hiding away all the bathroom necessities that require plugs. The concrete countertop on the vanities has integral sinks and a low profile contemporary design. The soaking tub is sunk into a bed of Mexican beach pebbles and clad in reclaimed jarrah and steel. The custom steel and tile fireplace is beautiful and warms the bathroom nicely on cool Pacific Northwest days.
www.cascadepromedia.com
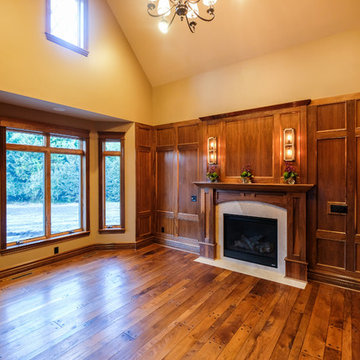
The craftsmanship that is contained in this home office is beautiful beyond measure. The limestone fireplace surround, which is called 'Durango', is the perfect contrast for the wood ensemble, and makes for a lovely focal point.
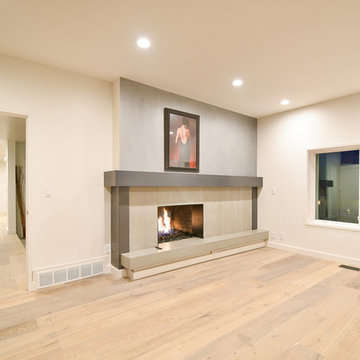
Once a dark paneled home office, we removed uneven beams and dark wood on the fireplace to breath life into this space. Light oiled wood floors, a clean white palette and modern fireplace design make this a new pleasant space to work.
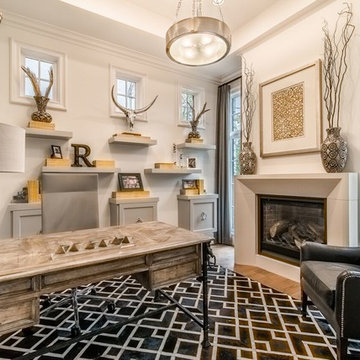
Inspiration for a small transitional study room in Houston with white walls, light hardwood floors, a standard fireplace, a stone fireplace surround and a freestanding desk.
Transitional Home Office Design Ideas
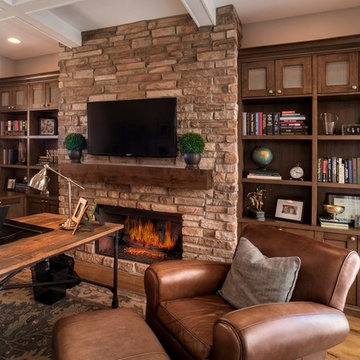
Study
This is an example of a large transitional study room in Denver with beige walls, light hardwood floors, a standard fireplace, a brick fireplace surround, a freestanding desk and brown floor.
This is an example of a large transitional study room in Denver with beige walls, light hardwood floors, a standard fireplace, a brick fireplace surround, a freestanding desk and brown floor.
6
