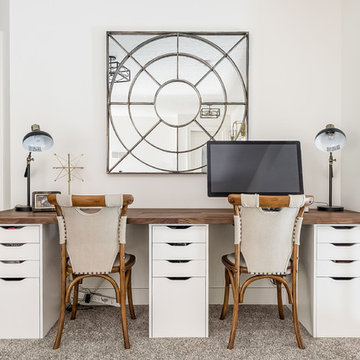Transitional Home Office Design Ideas
Refine by:
Budget
Sort by:Popular Today
1 - 7 of 7 photos
Item 1 of 3
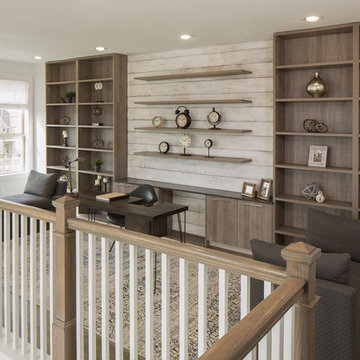
Originally submitted for the Model Homes category, the judges felt this entry deserved an ARDA in Design Detail. Inspired by the British Revolution, the rustic yet modern style employs a neutral color scheme with various textures. Traditional elements paired with refined furniture and contemporary finishes result in a design inspired by history. Hues of gray as well as rustic wood paneling create continuity through the home. Creating each space to accommodate a family was challenging due to the narrow width of the townhome.
An ARDA for Design Details goes to
Ashton Woods
Designer: Centro Stile
From: Roswell, Georgia
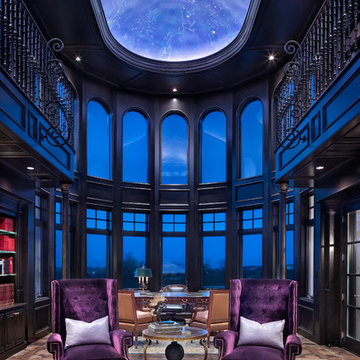
Design ideas for an expansive transitional study room in Austin with black walls, dark hardwood floors, a freestanding desk and brown floor.
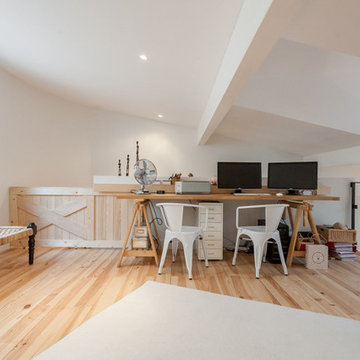
Inspiration for a large transitional study room in Bordeaux with white walls, light hardwood floors, no fireplace and a freestanding desk.
Find the right local pro for your project
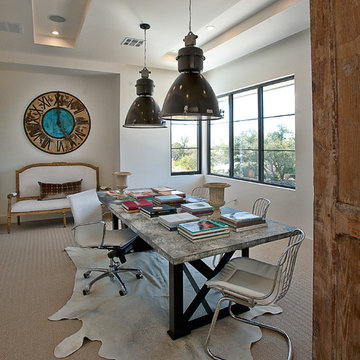
Conceived as a remodel and addition, the final design iteration for this home is uniquely multifaceted. Structural considerations required a more extensive tear down, however the clients wanted the entire remodel design kept intact, essentially recreating much of the existing home. The overall floor plan design centers on maximizing the views, while extensive glazing is carefully placed to frame and enhance them. The residence opens up to the outdoor living and views from multiple spaces and visually connects interior spaces in the inner court. The client, who also specializes in residential interiors, had a vision of ‘transitional’ style for the home, marrying clean and contemporary elements with touches of antique charm. Energy efficient materials along with reclaimed architectural wood details were seamlessly integrated, adding sustainable design elements to this transitional design. The architect and client collaboration strived to achieve modern, clean spaces playfully interjecting rustic elements throughout the home.
Greenbelt Homes
Glynis Wood Interiors
Photography by Bryant Hill
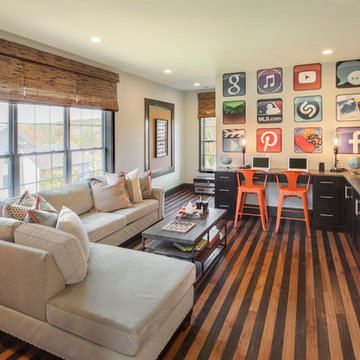
Bill Taylor Photography
Photo of a large transitional home office in Philadelphia with a built-in desk and multi-coloured floor.
Photo of a large transitional home office in Philadelphia with a built-in desk and multi-coloured floor.
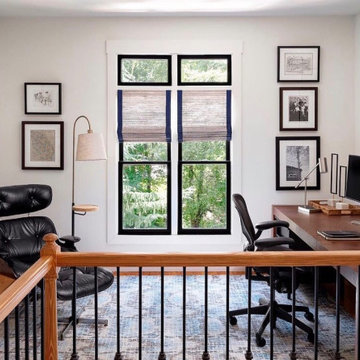
Inspiration for a transitional home office in Atlanta with white walls, medium hardwood floors, a freestanding desk and brown floor.
Transitional Home Office Design Ideas
1
