Transitional Home Office Design Ideas with Beige Walls
Refine by:
Budget
Sort by:Popular Today
21 - 40 of 3,493 photos
Item 1 of 3
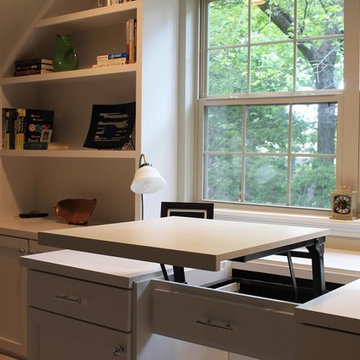
Photo of a mid-sized transitional study room in Oklahoma City with beige walls, carpet, no fireplace and a built-in desk.
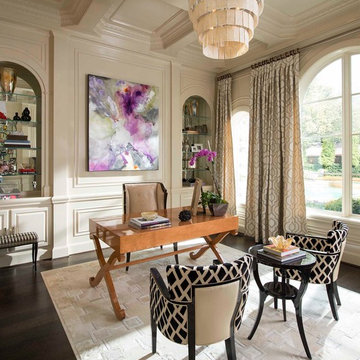
Design Firm: Dallas Design Group, Interiors
Designer: Tracy Rasor
Design Associate: Christina Garcia
Photography: Dan Piassick
Transitional home office in Dallas with beige walls, dark hardwood floors and a freestanding desk.
Transitional home office in Dallas with beige walls, dark hardwood floors and a freestanding desk.

A wine cellar is located off the study, both within the side extension beneath the side passageway.
Photographer: Nick Smith
Photo of a small transitional home office in London with a built-in desk, beige walls, light hardwood floors, no fireplace and beige floor.
Photo of a small transitional home office in London with a built-in desk, beige walls, light hardwood floors, no fireplace and beige floor.
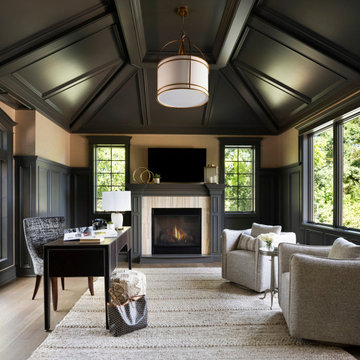
Transitional study room in Minneapolis with beige walls, medium hardwood floors, a standard fireplace, a stone fireplace surround, a freestanding desk, brown floor, vaulted and panelled walls.
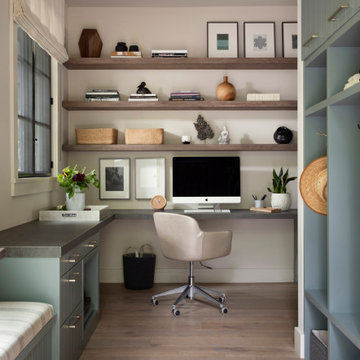
Design ideas for a transitional study room in San Francisco with beige walls, medium hardwood floors, no fireplace, a built-in desk and brown floor.
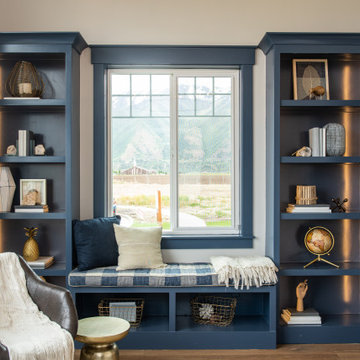
This is an example of a mid-sized transitional home office in Salt Lake City with medium hardwood floors, brown floor, beige walls, no fireplace and a freestanding desk.
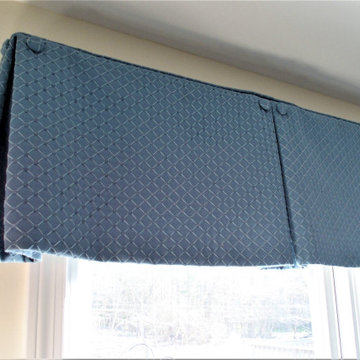
My clients have a small study with a new sofa and love seat. Both a desk and television are located in the room. They have several bird feeders outside of their back window which they keep fully stocked and which provide a lot of entertainment. They wanted window treatments which would pull the room together and add color without obscuring their view. We fabricated tailored box pleat valances with covered button enhancements, just enough to warm up the room.
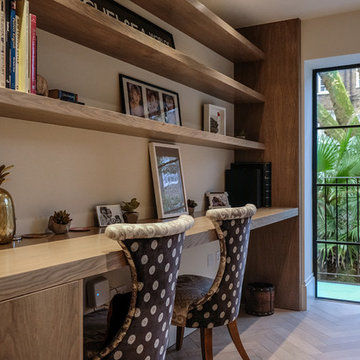
Photo of a small transitional home office in London with beige walls, light hardwood floors, a built-in desk and grey floor.
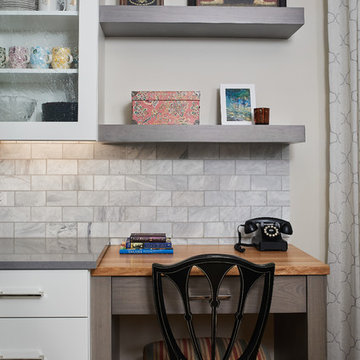
Shiloh Cabinetry Heatherstone Poplar kitchen desk with Shiloh Cabinetry Maple Polar perimeter. J. Peterson Homes, Dixon Interior Design LLC, Ashily Avila Photography
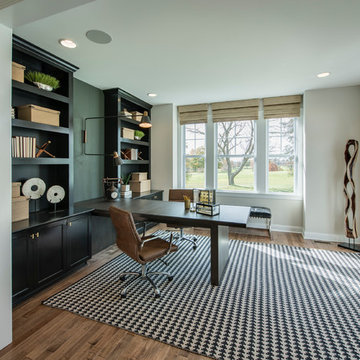
Design ideas for a transitional study room in Philadelphia with no fireplace, a built-in desk, medium hardwood floors, brown floor and beige walls.
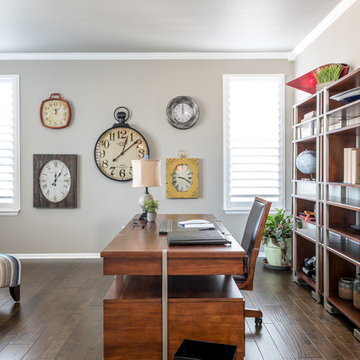
This is an example of a transitional study room in Denver with beige walls, dark hardwood floors, a freestanding desk and brown floor.
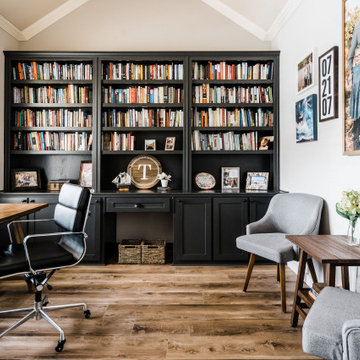
Design ideas for a mid-sized transitional home office in Dallas with a library, beige walls, vinyl floors and a freestanding desk.
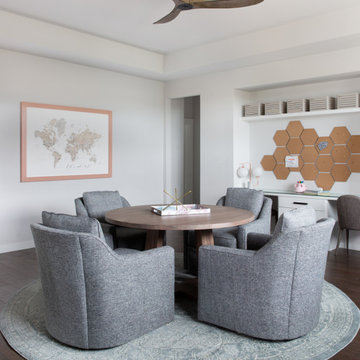
We picked out the sleek finishes and furniture in this new build Austin home to suit the client’s brief for a modern, yet comfortable home:
---
Project designed by Sara Barney’s Austin interior design studio BANDD DESIGN. They serve the entire Austin area and its surrounding towns, with an emphasis on Round Rock, Lake Travis, West Lake Hills, and Tarrytown.
For more about BANDD DESIGN, click here: https://bandddesign.com/
To learn more about this project, click here: https://bandddesign.com/chloes-bloom-new-build/
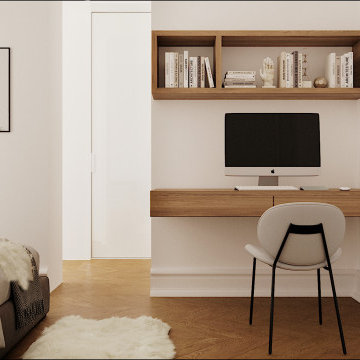
Site internet :www.karineperez.com
instagram : @kp_agence
Aménagement d'une suite parentale avec à l'intérieur de la chambre, un bureau aérien réalisé sur mesure par un ébéniste en noyer américain
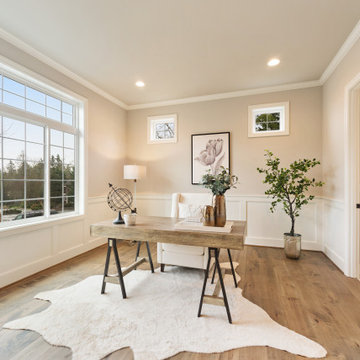
Photo of a transitional home office in Seattle with beige walls, medium hardwood floors, a freestanding desk, brown floor and decorative wall panelling.
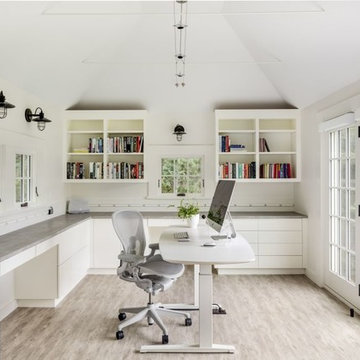
Inspiration for a mid-sized transitional study room in Boston with beige walls, laminate floors, a freestanding desk and grey floor.
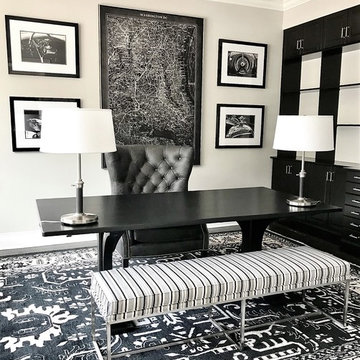
The goal for this entire home was to design everything in black and white and keep each room interesting, well designed, sophisticated and most of all, timeless. In this black and white office, my client wanted the space to be masculine, graphic & unforgettable. Being an owner of a contracting firm, He wanted to be able to work from home and for the room to be functional for that purpose. He wanted a big desk that would be able to hold two extra-large computer monitors and stylish enough to match the rest of house. I immediately thought of using a dining room table as a desk for his office. The Corin trestle dining table makes the perfect focal point that shines with simple sophistication for his office. It also grounded the room with its waits and its masculine flair. All we needed was a good rug, the right accent chairs, wall art and accents pieces to enhance the core design.
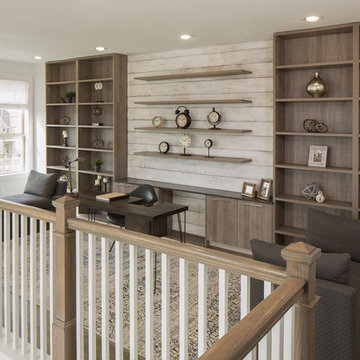
Originally submitted for the Model Homes category, the judges felt this entry deserved an ARDA in Design Detail. Inspired by the British Revolution, the rustic yet modern style employs a neutral color scheme with various textures. Traditional elements paired with refined furniture and contemporary finishes result in a design inspired by history. Hues of gray as well as rustic wood paneling create continuity through the home. Creating each space to accommodate a family was challenging due to the narrow width of the townhome.
An ARDA for Design Details goes to
Ashton Woods
Designer: Centro Stile
From: Roswell, Georgia
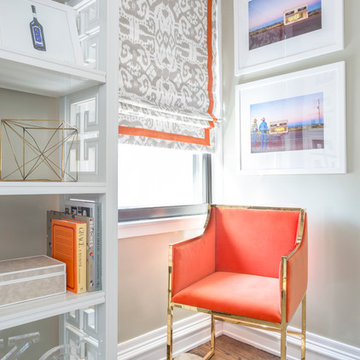
Photo of a mid-sized transitional study room in New York with beige walls, dark hardwood floors, no fireplace, a freestanding desk and brown floor.
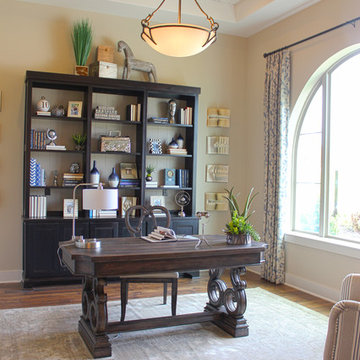
Photo of a mid-sized transitional study room in Austin with beige walls, medium hardwood floors and a freestanding desk.
Transitional Home Office Design Ideas with Beige Walls
2