Transitional Home Office Design Ideas with Panelled Walls
Refine by:
Budget
Sort by:Popular Today
1 - 20 of 217 photos
Item 1 of 3
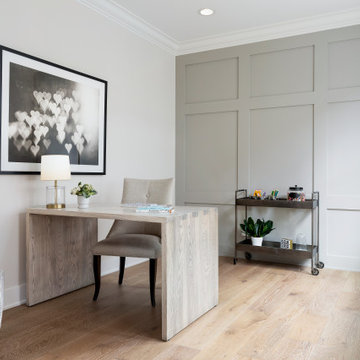
Home office with wall paneling and desk.
Photo of a mid-sized transitional study room in Minneapolis with grey walls, light hardwood floors, a freestanding desk, beige floor and panelled walls.
Photo of a mid-sized transitional study room in Minneapolis with grey walls, light hardwood floors, a freestanding desk, beige floor and panelled walls.
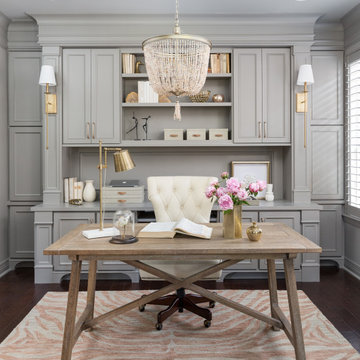
The client wanted to create a traditional rustic design with clean lines and a feminine edge. She works from her home office, so she needed it to be functional and organized with elegant and timeless lines. In the kitchen, we removed the peninsula that separated it for the breakfast room and kitchen, to create better flow and unity throughout the space.
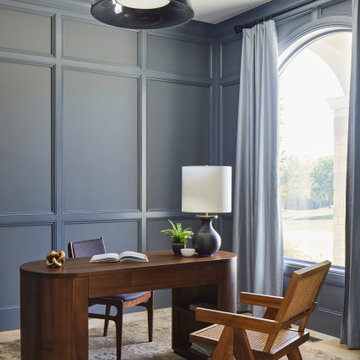
Our Ridgewood Estate project is a new build custom home located on acreage with a lake. It is filled with luxurious materials and family friendly details.
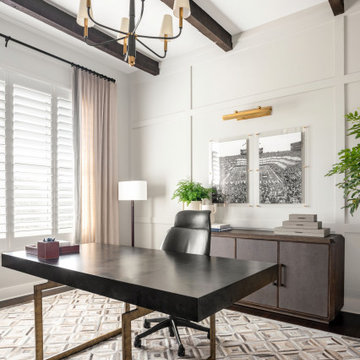
Photo of a mid-sized transitional study room in Austin with grey walls, dark hardwood floors, a freestanding desk, exposed beam and panelled walls.
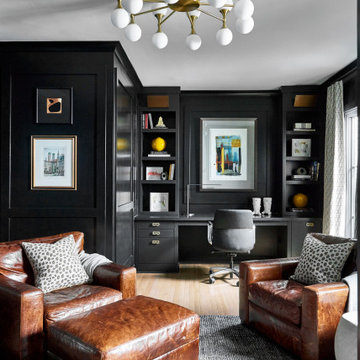
Inspiration for a transitional home office in Atlanta with black walls, medium hardwood floors, a built-in desk, brown floor and panelled walls.

Design ideas for a large transitional home office in Dallas with a library, blue walls, light hardwood floors, a standard fireplace, a wood fireplace surround, a freestanding desk, coffered and panelled walls.
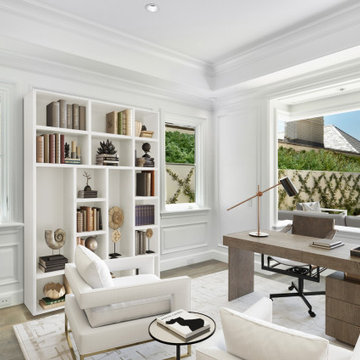
Bedroom 4 / Office
TV and computer wiring, raised panels, crown, and panel molding throughout. Beautiful view of landscaping with a diamond pattern trellis.
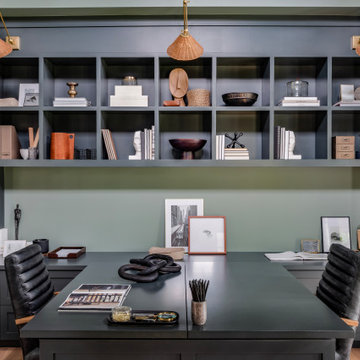
Large transitional home office in Phoenix with a library, black walls, light hardwood floors, a built-in desk, beige floor and panelled walls.
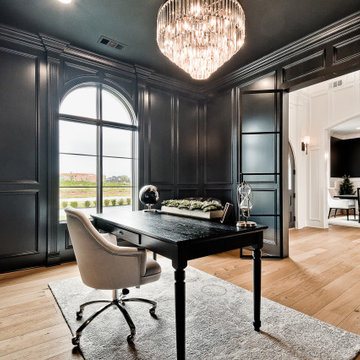
This is an example of a large transitional study room in Other with black walls, light hardwood floors, a built-in desk and panelled walls.
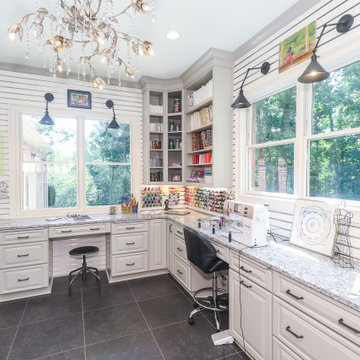
Art and Craft Studio and Laundry Room Remodel
Inspiration for a large transitional craft room in Atlanta with white walls, porcelain floors, a built-in desk, black floor and panelled walls.
Inspiration for a large transitional craft room in Atlanta with white walls, porcelain floors, a built-in desk, black floor and panelled walls.
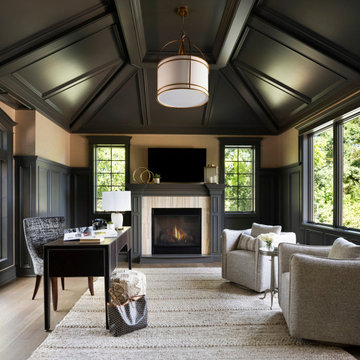
Transitional study room in Minneapolis with beige walls, medium hardwood floors, a standard fireplace, a stone fireplace surround, a freestanding desk, brown floor, vaulted and panelled walls.
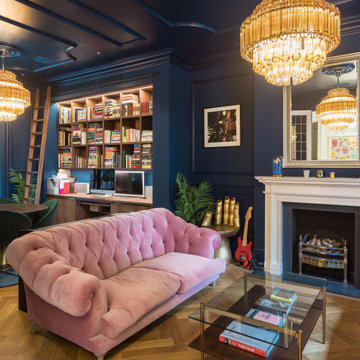
Photo of a transitional study room in London with blue walls, medium hardwood floors, a standard fireplace, a built-in desk, brown floor and panelled walls.
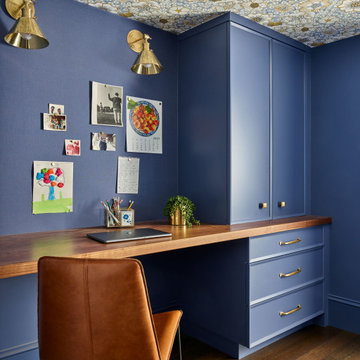
Countertop Wood: Walnut
Category: Desktop
Construction Style: Flat Grain
Countertop Thickness: 1-3/4" thick
Size: 26-3/4" x 93-3/4"
Countertop Edge Profile: 1/8” Roundover on top and bottom edges on three sides, 1/8” radius on two vertical corners
Wood Countertop Finish: Durata® Waterproof Permanent Finish in Matte Sheen
Wood Stain: N/A
Designer: Venegas and Company, Boston for This Old House® Cape Ann Project
Job: 23933
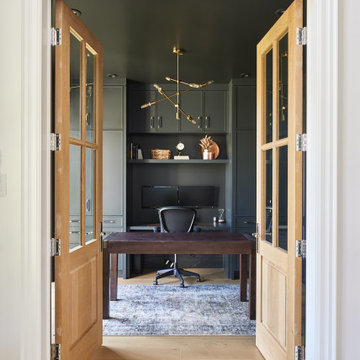
New Age Design
This is an example of a large transitional study room in Toronto with light hardwood floors, black walls, a freestanding desk and panelled walls.
This is an example of a large transitional study room in Toronto with light hardwood floors, black walls, a freestanding desk and panelled walls.

Large transitional study room in Chicago with grey walls, dark hardwood floors, a ribbon fireplace, a stone fireplace surround, a freestanding desk, brown floor, vaulted and panelled walls.
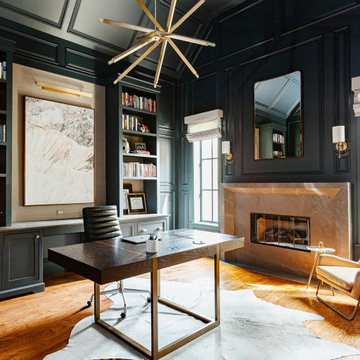
Mid-sized transitional study room in Dallas with green walls, medium hardwood floors, a standard fireplace, a stone fireplace surround, a freestanding desk, brown floor, vaulted and panelled walls.
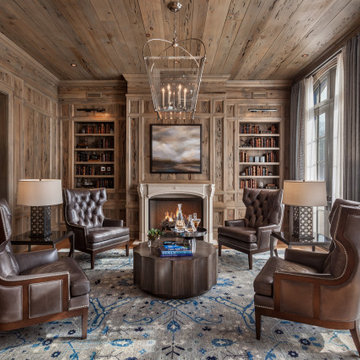
Transitional study room in Other with brown walls, medium hardwood floors, a standard fireplace, a stone fireplace surround, brown floor, wood, panelled walls and wood walls.

Photo of a large transitional home office in Phoenix with a library, black walls, light hardwood floors, a built-in desk, beige floor and panelled walls.
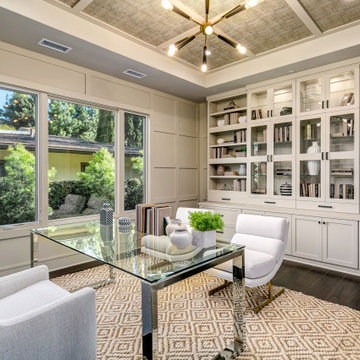
Design ideas for a transitional home office in Los Angeles with grey walls, dark hardwood floors, a freestanding desk, brown floor, recessed, wallpaper and panelled walls.
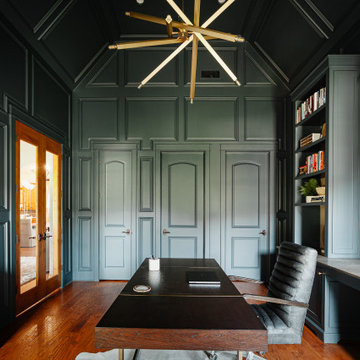
Inspiration for a mid-sized transitional study room in Dallas with green walls, medium hardwood floors, a standard fireplace, a stone fireplace surround, a freestanding desk, brown floor, vaulted and panelled walls.
Transitional Home Office Design Ideas with Panelled Walls
1