Transitional Home Office Design Ideas with Red Walls
Refine by:
Budget
Sort by:Popular Today
41 - 60 of 66 photos
Item 1 of 3
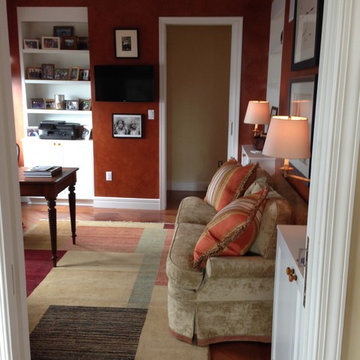
Inspiration for a large transitional study room in New York with red walls, medium hardwood floors and a freestanding desk.
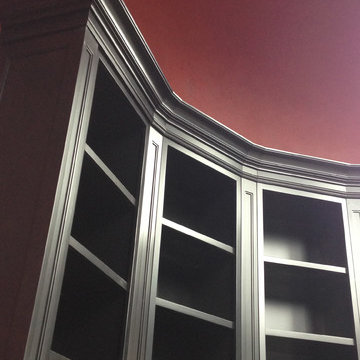
The DIVIZIO GROUP, INC.
This is an example of a mid-sized transitional home office in Chicago with a library, red walls and no fireplace.
This is an example of a mid-sized transitional home office in Chicago with a library, red walls and no fireplace.
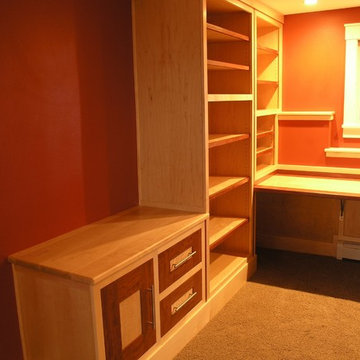
Custom built storage for this home office.
Photo of a large transitional home office in Denver with red walls, carpet and a built-in desk.
Photo of a large transitional home office in Denver with red walls, carpet and a built-in desk.
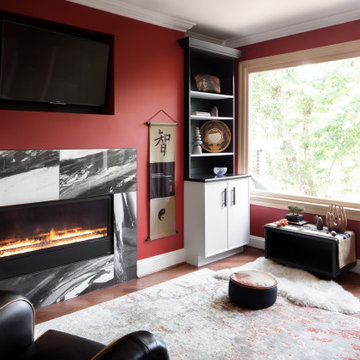
This zen workspace centers the mind when working at this live-edge natural maple desk. Absolute black granite tops the white recessed panel cabinetry and adds more black and white accents throughout the workspace with the black and white porcelain tile fireplace.
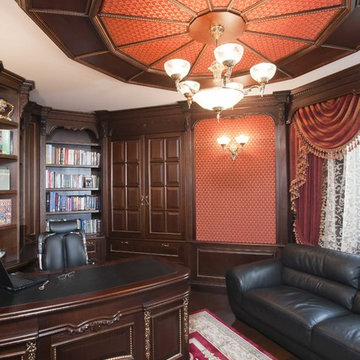
The interior consists of custom handmade products of natural wood, fretwork, stretched lacquered ceilings, OICOS decorative paints.
Study room is individually designed and built of ash-tree with use of natural fabrics. Apartment layout was changed: studio and bathroom were redesigned, two wardrobes added to bedroom, and sauna and moistureproof TV mounted on wall — to the bathroom.
Explication
1. Hallway – 20.63 м2
2. Guest bathroom – 4.82 м2
3. Study room – 17.11 м2
4. Living room – 36.27 м2
5. Dining room – 13.78 м2
6. Kitchen – 13.10 м2
7. Bathroom – 7.46 м2
8. Sauna – 2.71 м2
9. Bedroom – 24.51 м2
10. Nursery – 20.39 м2
11. Kitchen balcony – 6.67 м2
12. Bedroom balcony – 6.48 м2
Floor area – 160.78 м2
Balcony area – 13.15 м2
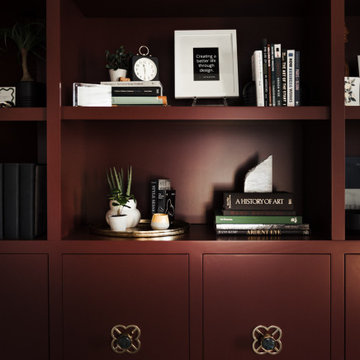
Custom built-ins are one of our most popular projects and it’s no surprise!?
Here’s why we love built-ins:
Add extra storage to your space
Use for display & decor
Blend into the existing layout of your home
Completely customizable in color & features
What’s not to love?! Browse our built-in projects using the link in our bio.
Designer: @laurencollanderinteriors @rebeccaallen10
Photographer: @pictureperfecthouse
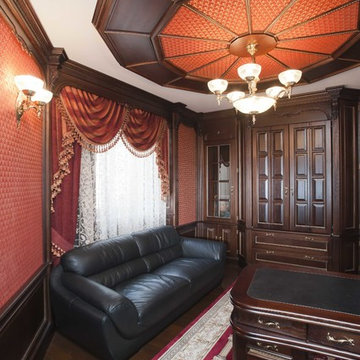
The interior consists of custom handmade products of natural wood, fretwork, stretched lacquered ceilings, OICOS decorative paints.
Study room is individually designed and built of ash-tree with use of natural fabrics. Apartment layout was changed: studio and bathroom were redesigned, two wardrobes added to bedroom, and sauna and moistureproof TV mounted on wall — to the bathroom.
Explication
1. Hallway – 20.63 м2
2. Guest bathroom – 4.82 м2
3. Study room – 17.11 м2
4. Living room – 36.27 м2
5. Dining room – 13.78 м2
6. Kitchen – 13.10 м2
7. Bathroom – 7.46 м2
8. Sauna – 2.71 м2
9. Bedroom – 24.51 м2
10. Nursery – 20.39 м2
11. Kitchen balcony – 6.67 м2
12. Bedroom balcony – 6.48 м2
Floor area – 160.78 м2
Balcony area – 13.15 м2
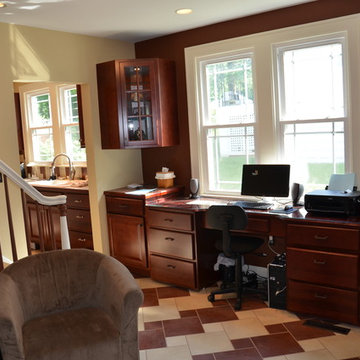
Neil Sonne
Design ideas for a mid-sized transitional home office in Baltimore with red walls, porcelain floors, a built-in desk and beige floor.
Design ideas for a mid-sized transitional home office in Baltimore with red walls, porcelain floors, a built-in desk and beige floor.
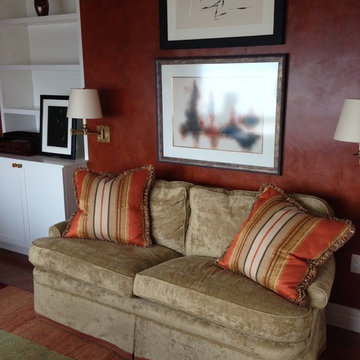
Photo of a large transitional study room in New York with red walls, medium hardwood floors and a freestanding desk.
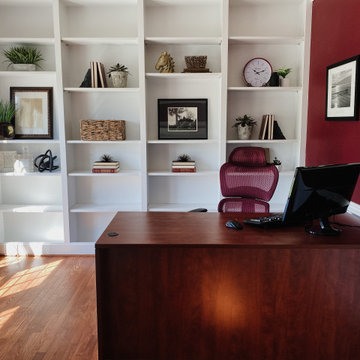
Inspiration for a mid-sized transitional home office in DC Metro with a library, red walls, medium hardwood floors, a freestanding desk and brown floor.
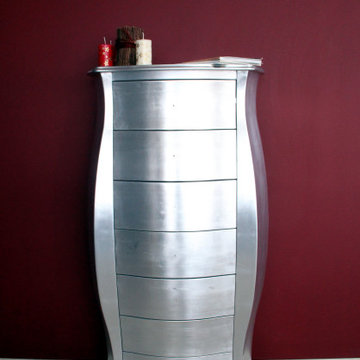
Сделали для одного проекта вот такой комод Серебрянку. Покрытие поталь серебряная.
Inspiration for a small transitional study room in Saint Petersburg with red walls.
Inspiration for a small transitional study room in Saint Petersburg with red walls.
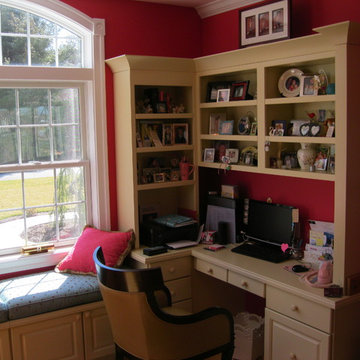
Mid-sized transitional study room in Other with red walls and a built-in desk.
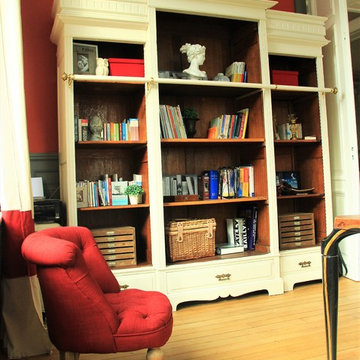
Bibliothèque créée à partir d'une armoire chinée à Bruxelles, portes transformées en étagères, intérieur huilée, cadres de lit montés en moulures supérieur, barre pour échelle et peinture ivoire, parquet chêne, fauteuil rouge capitonné
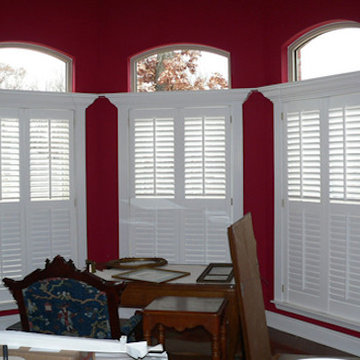
Photo of a mid-sized transitional study room in Little Rock with red walls and a freestanding desk.
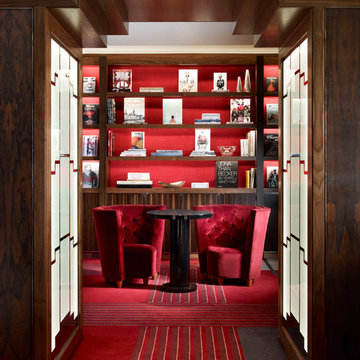
The inspiration for the space came from a desire to combine elegance with the art deco style which Claridge’s masters so well. The space includes a library of carefully selected books and quiet corners to encourage discreet discussions and is accessible to all Claridge’s residents 24/7.
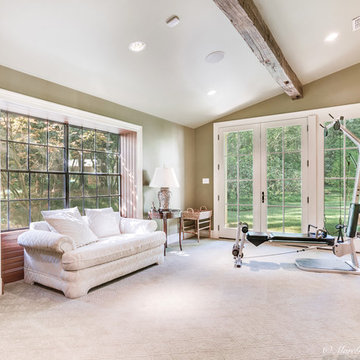
Marc Gibson Photography
Transitional home office in New Orleans with red walls, carpet, a built-in desk and beige floor.
Transitional home office in New Orleans with red walls, carpet, a built-in desk and beige floor.
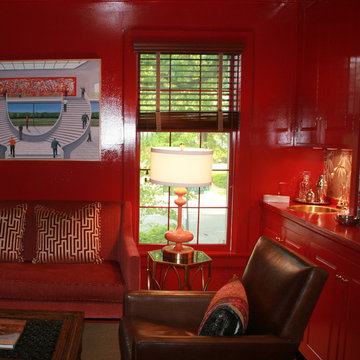
Kimberly Shiff Interiors, LLC
Transitional home office in DC Metro with red walls.
Transitional home office in DC Metro with red walls.
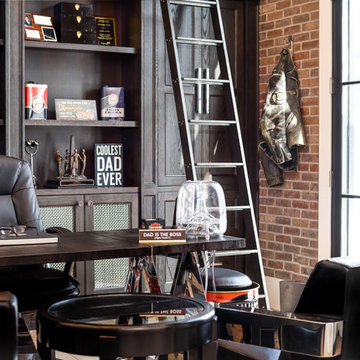
Large transitional study room in Salt Lake City with red walls, light hardwood floors, no fireplace, a freestanding desk and beige floor.
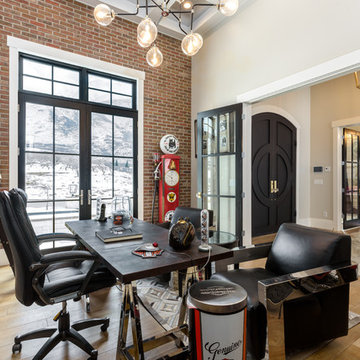
This is an example of a large transitional study room in Salt Lake City with red walls, light hardwood floors, no fireplace, a freestanding desk and beige floor.
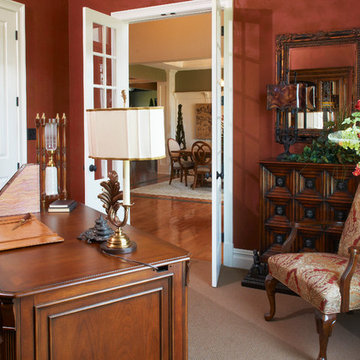
A grand home office with deep rust-colored walls and traditional furnishings. Photo Credit: Lenny Casper
This is an example of a mid-sized transitional study room in Other with red walls, carpet and a freestanding desk.
This is an example of a mid-sized transitional study room in Other with red walls, carpet and a freestanding desk.
Transitional Home Office Design Ideas with Red Walls
3