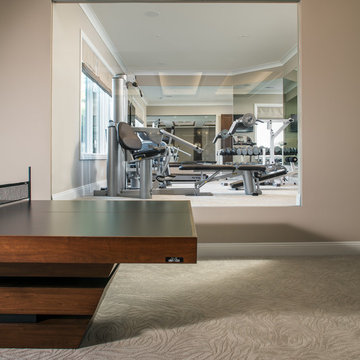Transitional Home Weight Room Design Ideas
Refine by:
Budget
Sort by:Popular Today
21 - 40 of 160 photos
Item 1 of 3
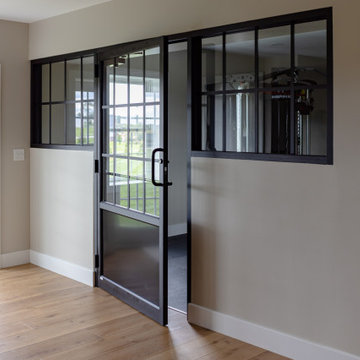
To match the theater, we installed a steel and glass swinging door to the gym entrance, which helps control the acoustics in the basement. Next to the door, we added matching steel and glass windows that help bring in some much-needed light. Rather than install them floor-to-ceiling, we raised these windows higher to conceal the unsightly gym equipment and accessories.
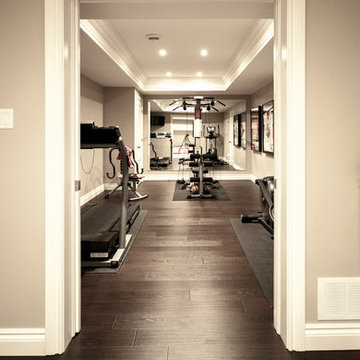
This is an example of a large transitional home weight room in Ottawa with beige walls, dark hardwood floors and brown floor.
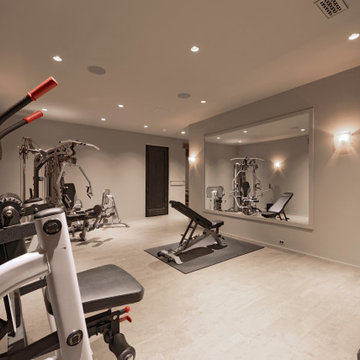
This is an example of a large transitional home weight room in DC Metro with grey walls, ceramic floors and beige floor.
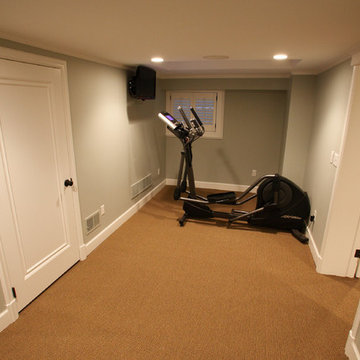
Work out area in a new renovated lower level
Photo by Dave Freers
Mid-sized transitional home weight room in Detroit with grey walls and carpet.
Mid-sized transitional home weight room in Detroit with grey walls and carpet.
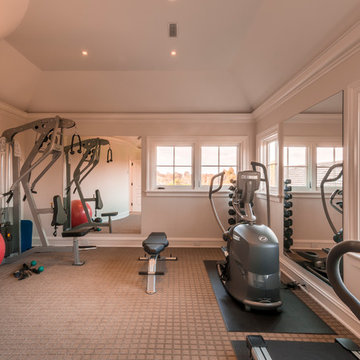
Davis Gaffga
This is an example of a mid-sized transitional home weight room in New York with carpet and beige floor.
This is an example of a mid-sized transitional home weight room in New York with carpet and beige floor.
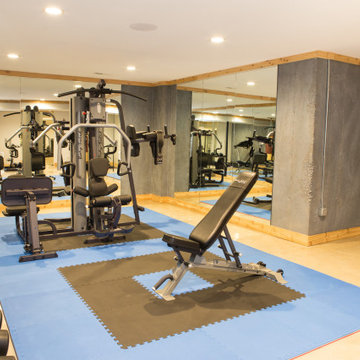
Spacious home gym with padded floors, panel mirrors, and hanging punching bag.
This is an example of a mid-sized transitional home weight room in Chicago with grey walls, concrete floors and beige floor.
This is an example of a mid-sized transitional home weight room in Chicago with grey walls, concrete floors and beige floor.
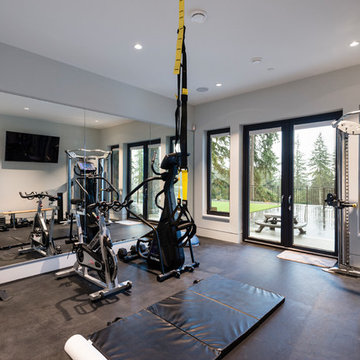
For a family that loves hosting large gatherings, this expansive home is a dream; boasting two unique entertaining spaces, each expanding onto outdoor-living areas, that capture its magnificent views. The sheer size of the home allows for various ‘experiences’; from a rec room perfect for hosting game day and an eat-in wine room escape on the lower-level, to a calming 2-story family greatroom on the main. Floors are connected by freestanding stairs, framing a custom cascading-pendant light, backed by a stone accent wall, and facing a 3-story waterfall. A custom metal art installation, templated from a cherished tree on the property, both brings nature inside and showcases the immense vertical volume of the house.
Photography: Paul Grdina
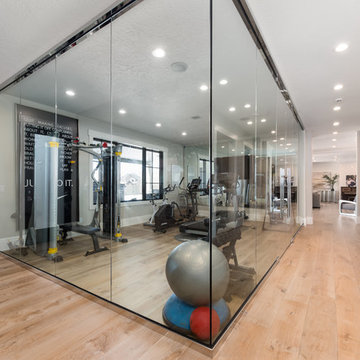
Mid-sized transitional home weight room in Salt Lake City with beige walls, light hardwood floors and beige floor.
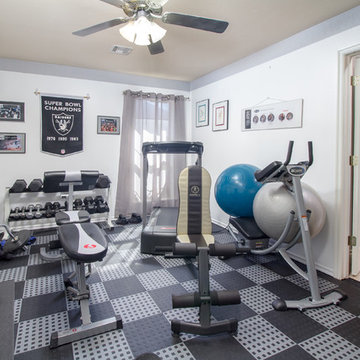
Mid-sized transitional home weight room in Oklahoma City with beige walls and black floor.
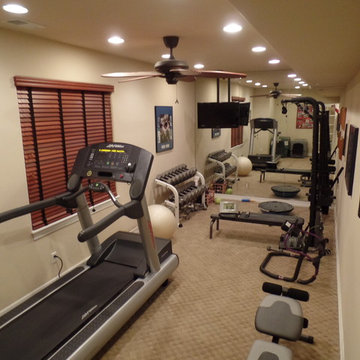
Design ideas for a small transitional home weight room in Denver with beige walls and carpet.
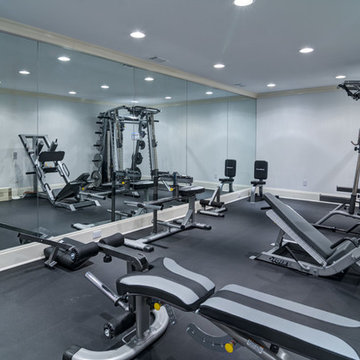
Design ideas for a large transitional home weight room in Atlanta with white walls.
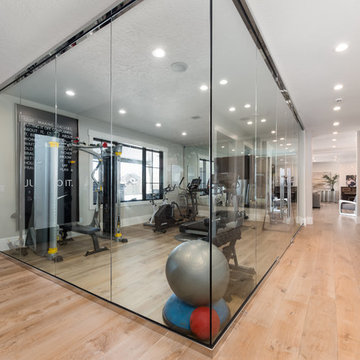
FX Home Tours
Interior Design: Osmond Design
Inspiration for a mid-sized transitional home weight room in Salt Lake City with grey walls, light hardwood floors and brown floor.
Inspiration for a mid-sized transitional home weight room in Salt Lake City with grey walls, light hardwood floors and brown floor.
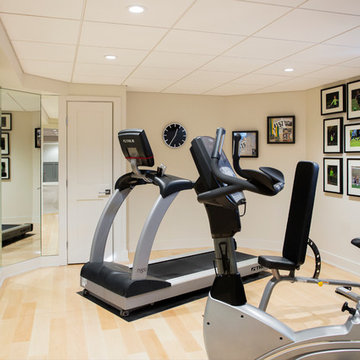
Inspiration for a mid-sized transitional home weight room in Boston with beige walls, light hardwood floors and yellow floor.
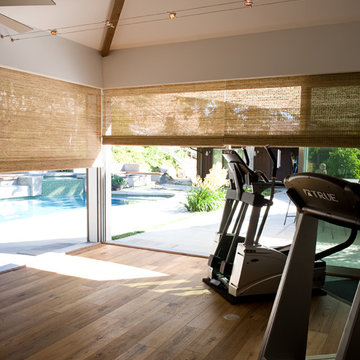
Photo of a mid-sized transitional home weight room in Los Angeles with white walls and medium hardwood floors.
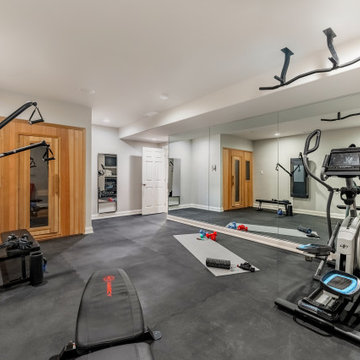
This is an example of a large transitional home weight room in Philadelphia with grey walls and black floor.
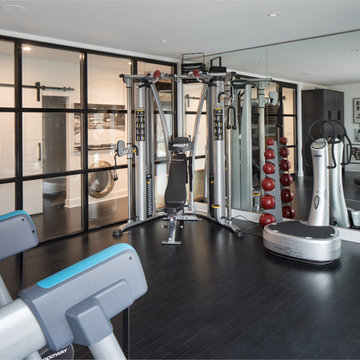
Design ideas for a large transitional home weight room in Indianapolis with grey walls, dark hardwood floors and black floor.
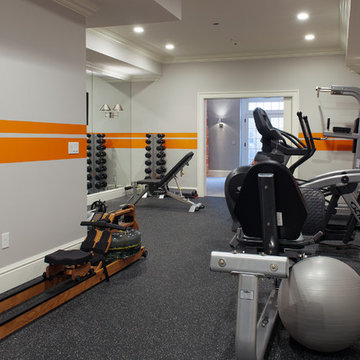
This is an example of a mid-sized transitional home weight room in New York with orange walls and grey floor.
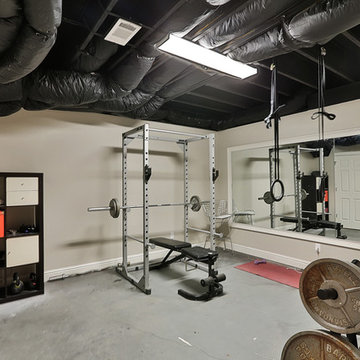
This small home gym was created for weight lifting.
Mid-sized transitional home weight room in Atlanta with grey walls, concrete floors and grey floor.
Mid-sized transitional home weight room in Atlanta with grey walls, concrete floors and grey floor.
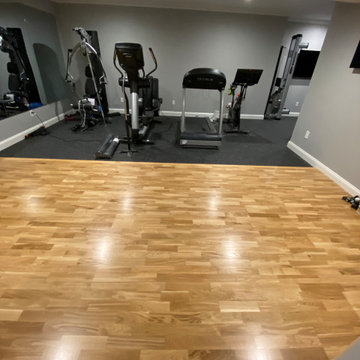
Mid-sized transitional home weight room in New York with grey walls and medium hardwood floors.
Transitional Home Weight Room Design Ideas
2
