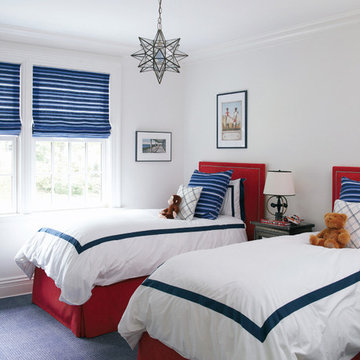Transitional Kids' Room Design Ideas with Blue Floor
Refine by:
Budget
Sort by:Popular Today
21 - 40 of 72 photos
Item 1 of 3
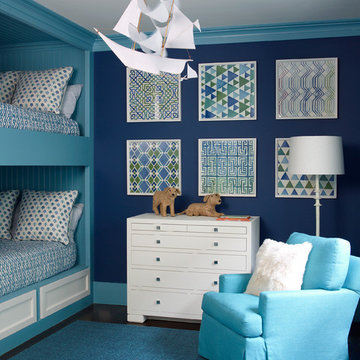
Tria Giovan
Design ideas for a transitional kids' bedroom for kids 4-10 years old and boys in Jacksonville with blue walls, dark hardwood floors and blue floor.
Design ideas for a transitional kids' bedroom for kids 4-10 years old and boys in Jacksonville with blue walls, dark hardwood floors and blue floor.
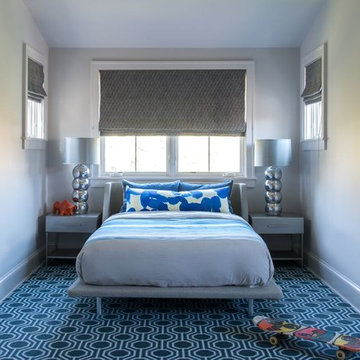
JANE BEILES
Inspiration for a mid-sized transitional gender-neutral kids' room in New York with beige walls, carpet and blue floor.
Inspiration for a mid-sized transitional gender-neutral kids' room in New York with beige walls, carpet and blue floor.
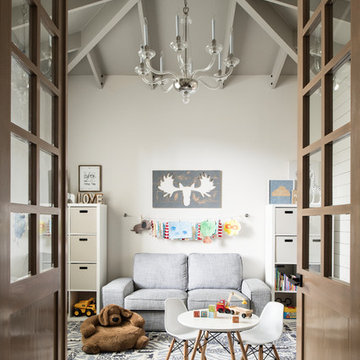
Inspiration for a transitional gender-neutral kids' playroom for kids 4-10 years old in Orlando with white walls, carpet and blue floor.
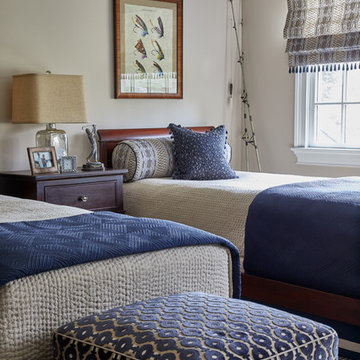
Who says your kid's room can't be sophisticated? Deep navys and taupes are introduced for this boy's bedroom. Mixing patterns and textures creates for an interesting space! Faux shagreen cornice, tribal geometrics custom roman shades, whimsical artwork, and a striped area rug all comes together for a bedroom that will grow with your boys.
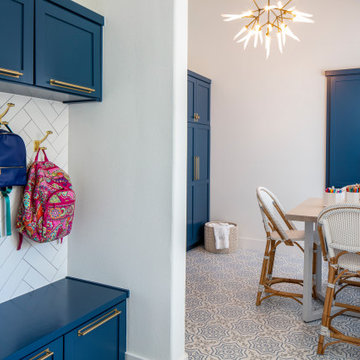
This is an example of a mid-sized transitional gender-neutral kids' playroom for kids 4-10 years old in Austin with white walls, ceramic floors and blue floor.
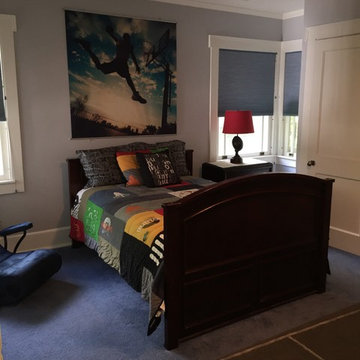
Mid-sized transitional kids' bedroom in Chicago with grey walls, carpet and blue floor for kids 4-10 years old and boys.
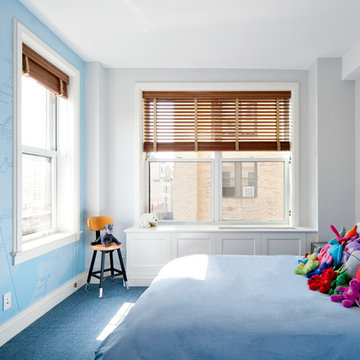
Inspiration for a mid-sized transitional kids' bedroom for kids 4-10 years old and boys in New York with blue walls, carpet and blue floor.
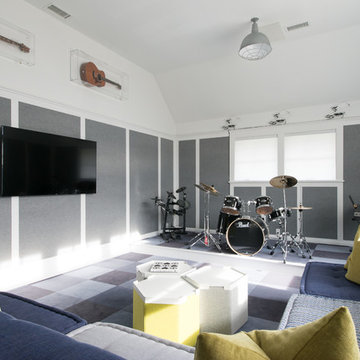
Fine Photography by Stephanie
Transitional kids' room in New York with grey walls, carpet and blue floor.
Transitional kids' room in New York with grey walls, carpet and blue floor.
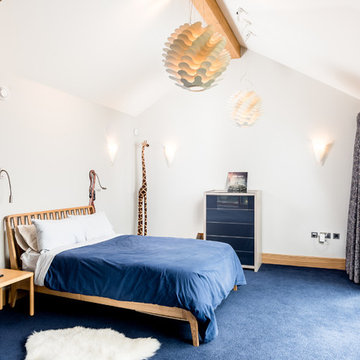
Simon Callaghan Photography
Photo of a mid-sized transitional kids' bedroom for kids 4-10 years old and boys in Cambridgeshire with white walls, carpet and blue floor.
Photo of a mid-sized transitional kids' bedroom for kids 4-10 years old and boys in Cambridgeshire with white walls, carpet and blue floor.
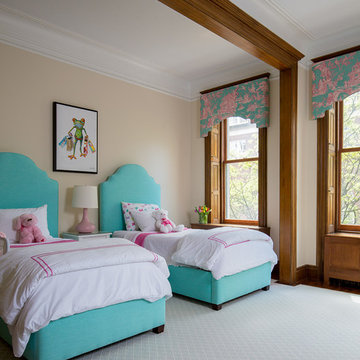
Morris Gindi Photography
Design ideas for a mid-sized transitional kids' bedroom for kids 4-10 years old and girls in New York with beige walls, carpet and blue floor.
Design ideas for a mid-sized transitional kids' bedroom for kids 4-10 years old and girls in New York with beige walls, carpet and blue floor.
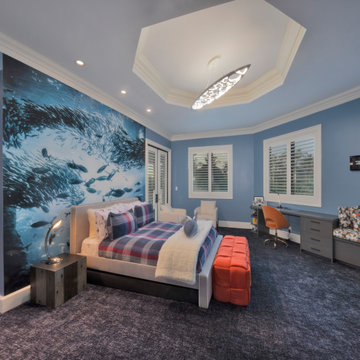
This is an example of an expansive transitional kids' bedroom for kids 4-10 years old and boys in Miami with blue walls, carpet, blue floor and recessed.
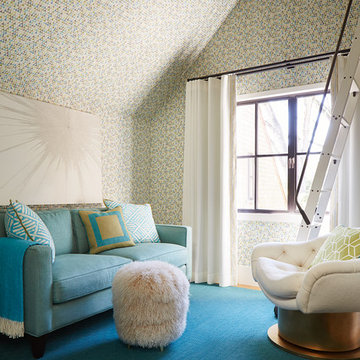
Photography by John Merkl
This is an example of a mid-sized transitional kids' playroom for girls in San Francisco with multi-coloured walls, carpet and blue floor.
This is an example of a mid-sized transitional kids' playroom for girls in San Francisco with multi-coloured walls, carpet and blue floor.
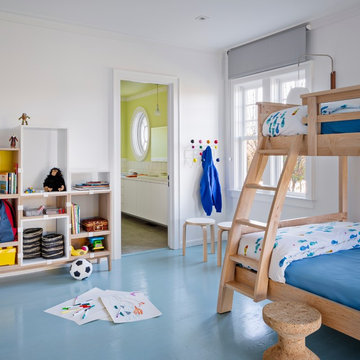
Inspiration for a mid-sized transitional gender-neutral kids' bedroom for kids 4-10 years old in New York with white walls, medium hardwood floors and blue floor.
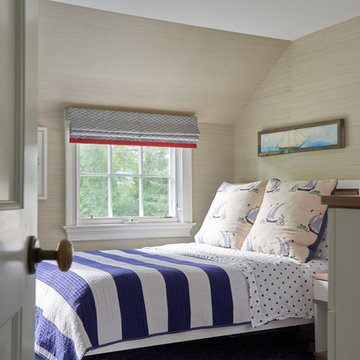
Jane Beiles Photography
Photo of a small transitional kids' bedroom for kids 4-10 years old and boys in New York with grey walls, carpet and blue floor.
Photo of a small transitional kids' bedroom for kids 4-10 years old and boys in New York with grey walls, carpet and blue floor.
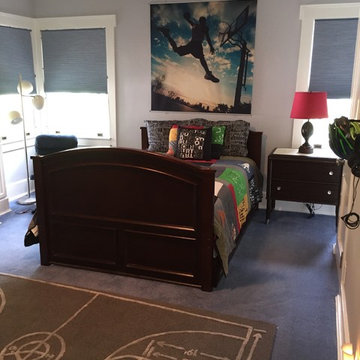
Design ideas for a mid-sized transitional kids' bedroom for kids 4-10 years old and boys in Chicago with grey walls, carpet and blue floor.
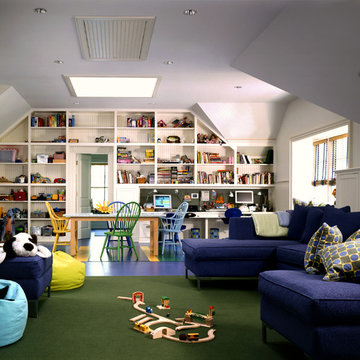
The house is located in Conyers Farm, a residential development, known for its’ grand estates and polo fields. Although the site is just over 10 acres, due to wetlands and conservation areas only 3 acres adjacent to Upper Cross Road could be developed for the house. These restrictions, along with building setbacks led to the linear planning of the house. To maintain a larger back yard, the garage wing was ‘cranked’ towards the street. The bent wing hinged at the three-story turret, reinforces the rambling character and suggests a sense of enclosure around the entry drive court.
Designed in the tradition of late nineteenth-century American country houses. The house has a variety of living spaces, each distinct in shape and orientation. Porches with Greek Doric columns, relaxed plan, juxtaposed masses and shingle-style exterior details all contribute to the elegant “country house” character.
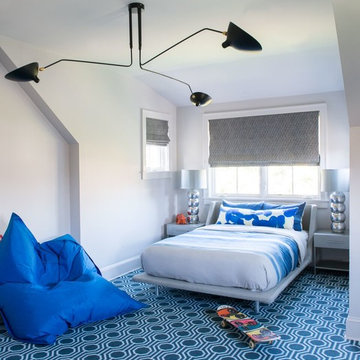
JANE BEILES
Photo of a mid-sized transitional gender-neutral kids' room in New York with beige walls, carpet and blue floor.
Photo of a mid-sized transitional gender-neutral kids' room in New York with beige walls, carpet and blue floor.
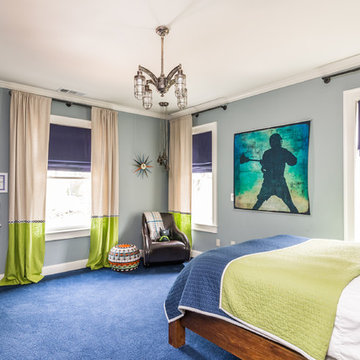
Photo of a mid-sized transitional kids' room for boys in Atlanta with blue walls, carpet and blue floor.
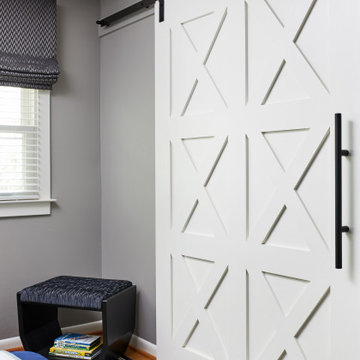
This room for three growing boys now gives each of them a private area of their own for sleeping, studying, and displaying their prized possessions. By arranging the beds this way, we were also able to gain a second (much needed) closet/ wardrobe space. Painting the floors gave the idea of a fun rug being there, but without shifting around and getting destroyed by the boys.
Transitional Kids' Room Design Ideas with Blue Floor
2
