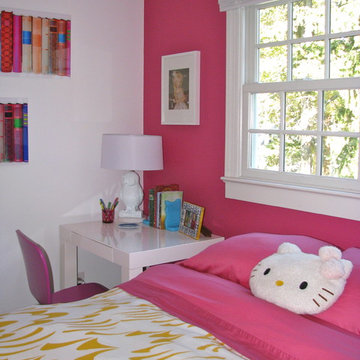Transitional Kids' Room Design Ideas with Pink Walls
Refine by:
Budget
Sort by:Popular Today
161 - 180 of 820 photos
Item 1 of 3
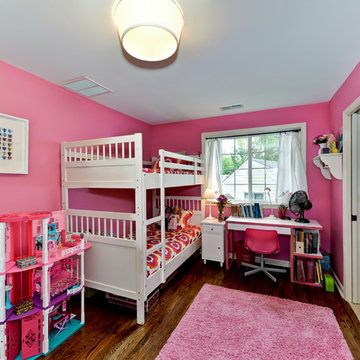
Existing bedroom renovation
Photos by Lindsey A. Hobson
Inspiration for a transitional kids' bedroom for girls in DC Metro with pink walls and dark hardwood floors.
Inspiration for a transitional kids' bedroom for girls in DC Metro with pink walls and dark hardwood floors.
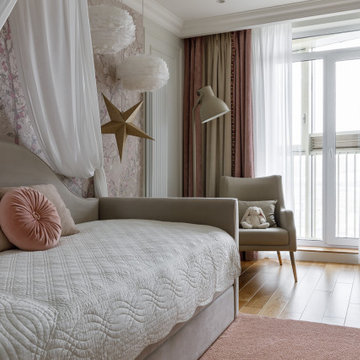
Inspiration for a transitional kids' bedroom for kids 4-10 years old and girls in Saint Petersburg with pink walls, medium hardwood floors and brown floor.
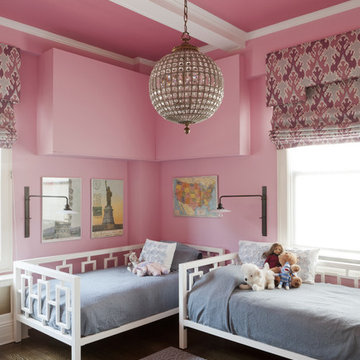
Girl's Bedroom
photography: David Gilbert
Photo of a transitional kids' room in New York with pink walls.
Photo of a transitional kids' room in New York with pink walls.
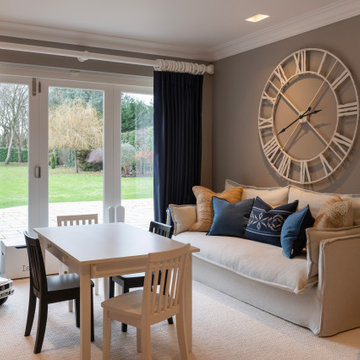
This is an example of a large transitional gender-neutral kids' room in Surrey with pink walls and carpet.
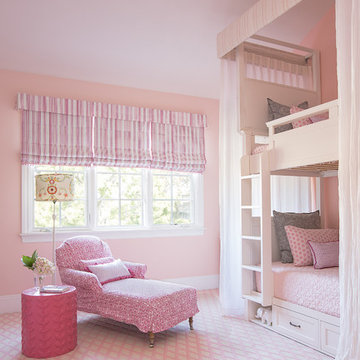
©Abran Rubiner Photography www.rubinerphoto.com
Inspiration for a large transitional kids' bedroom for kids 4-10 years old and girls in Los Angeles with pink walls, carpet and pink floor.
Inspiration for a large transitional kids' bedroom for kids 4-10 years old and girls in Los Angeles with pink walls, carpet and pink floor.
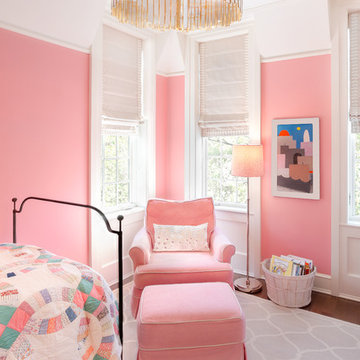
Design: Jessica Lagrange Interiors | Photo Credit: Kathleen Virginia Photography
Inspiration for a transitional kids' bedroom for girls and kids 4-10 years old in Chicago with pink walls and dark hardwood floors.
Inspiration for a transitional kids' bedroom for girls and kids 4-10 years old in Chicago with pink walls and dark hardwood floors.
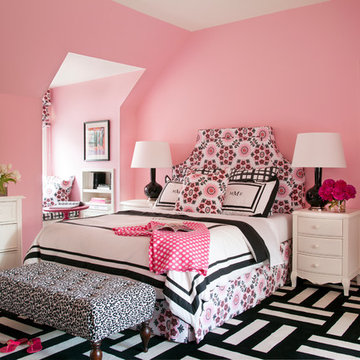
Pink-and-black fabric is Rubie Green Portobello, carpet tiles by FLOR. Photography by Nancy Nolan
Photo of a large transitional kids' room for girls in Little Rock with pink walls, carpet and multi-coloured floor.
Photo of a large transitional kids' room for girls in Little Rock with pink walls, carpet and multi-coloured floor.
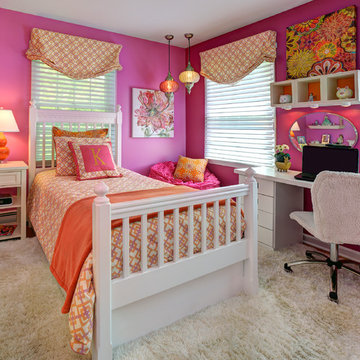
This bedroom was designed for a teenage girl, who patiently waited for her turn to have a special space designed especially for her. We designed her room with a Transitional/Moroccan feel, using bright colors and accessorized with items every teen desires. Photography by Roy Weinstein and Ken Kast of Roy Weinstein Photographer
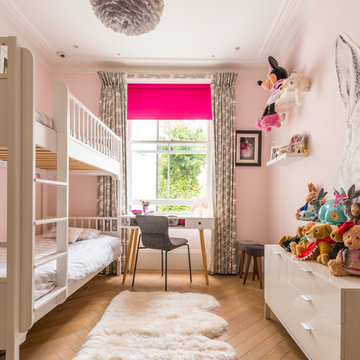
Photo of a transitional kids' bedroom for kids 4-10 years old and girls in London with pink walls, light hardwood floors and beige floor.
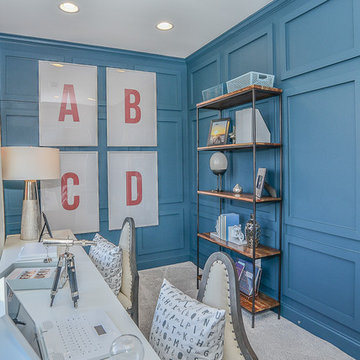
Photo of a mid-sized transitional kids' room for girls in DC Metro with pink walls and carpet.
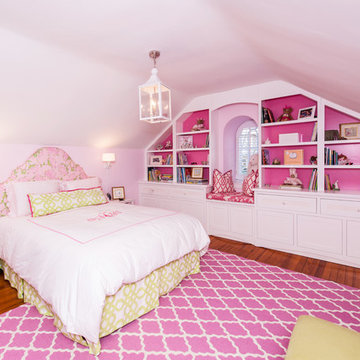
photo credit Susie Soleimani
This little girl moved from a nursery into an attic bedroom, playroom and bathroom suite. She loves pink and green and bunnies and this space should grow well with her.
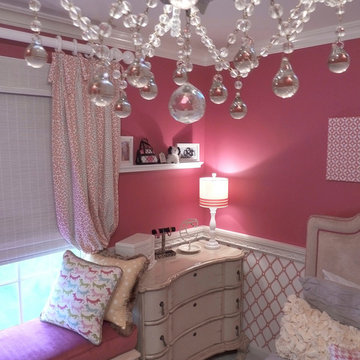
Our clients purchased their home with no custom upgrades... this was the perfect blank canvas for our team to get started.
Traditional elements and heavily carved moldings are some of the details found in the first floor. We chose cozy fabrics and furniture to accommodate this family of four.
The master bed room suite has a bit of a transitional feel... the custom furniture pieces here are more clean and streamlined.
We achieve added interest and texture with the use of different hardwood finishes. The master bedroom floor is a blonde hardwood with large hand knotted area rugs made from wool. An antique trunk at the foot of the bed works perfectly with the mirrored side chest and tall painted armoire.
A modern update in the master bath included a glass enclosure shower with frosted sea glass tiles. Window treatments and accessories complete the rooms for that instant lived in feel. We love it!
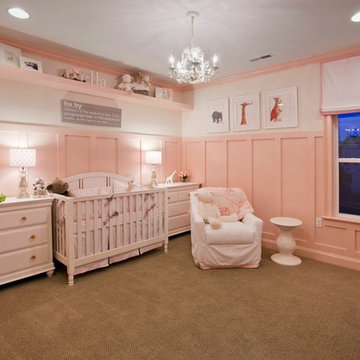
Opt for a nursery design complete with a light pink and white palette, accent wall paneling, and a luxury chandelier. Seen in Braemore, a Raleigh community.
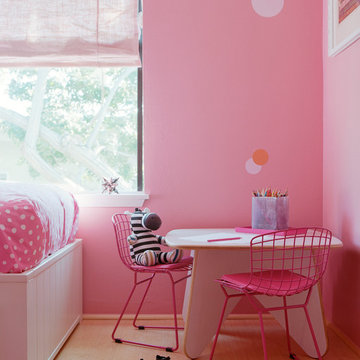
Joe Schmzler
This is an example of a transitional kids' bedroom for kids 4-10 years old and girls in Los Angeles with pink walls and light hardwood floors.
This is an example of a transitional kids' bedroom for kids 4-10 years old and girls in Los Angeles with pink walls and light hardwood floors.
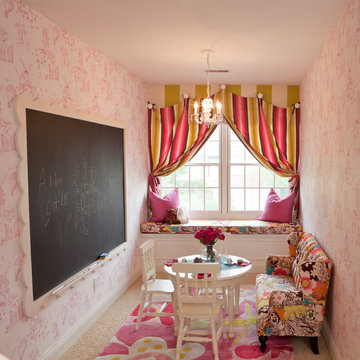
What could be more fun than a slide in your bedroom? This playful room was designed for two imaginative little girls, ages two and four. Everything from the slide bunk beds, princess castle canopy, tea party area, and child sized sofa was designed with these two beauties in mind. We striped some of the walls in a green-yellow while wallpapering the others in an Osborne & Little wallpaper. Laney designed a custom chalkboard with scalloped edges and custom window treatments that frame the window seat and closet. Nothing was left to chance including the ceiling which features a ribbon mural over the princess tower!
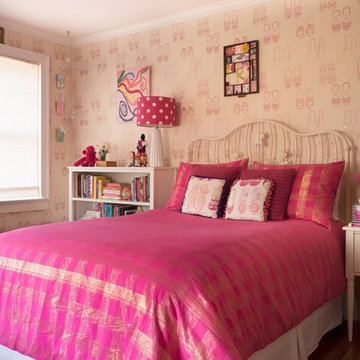
Photo of a mid-sized transitional kids' room for girls in Other with pink walls and light hardwood floors.
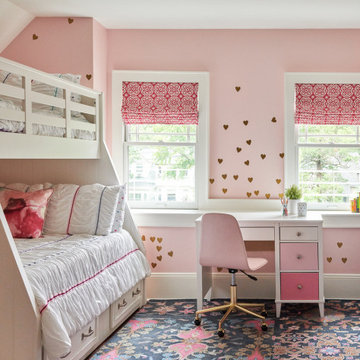
Playful and relaxed, honoring classical Victorian elements with contemporary living for a modern young family.
Design ideas for a transitional kids' bedroom for girls in New York with pink walls, carpet and multi-coloured floor.
Design ideas for a transitional kids' bedroom for girls in New York with pink walls, carpet and multi-coloured floor.
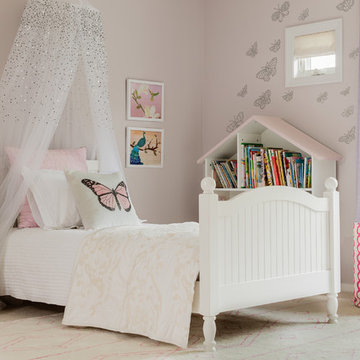
A busy family moves to a new home stuck in the 90's in metro Boston and requests a full refresh and renovation. Lots of family friendly materials and finishes are used. Some areas feel more modern, others have more of a transitional flair. Elegance is not impossible in a family home, as this project illustrates. Spaces are designed and used for adults and kids. For example the family room doubles as a kids craft room, but also houses a piano and guitars, a library and a sitting area for parents to hang out with their children. The living room is family friendly with a stain resistant sectional sofa, large TV screen but also houses refined decor, a wet bar, and sophisticated seating. The entry foyer offers bins to throw shoes in, and the dining room has an indoor outdoor rug that can be hosed down as needed! The master bedroom is a romantic, transitional space.
Photography: Michael J Lee
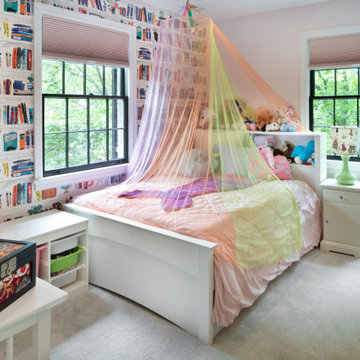
This bedroom is in the existing house and remained intact. We did add a door, so the hall bath can be accessed from the bedroom or hall.
Photo of a mid-sized transitional kids' bedroom for kids 4-10 years old and girls in DC Metro with carpet, pink walls and grey floor.
Photo of a mid-sized transitional kids' bedroom for kids 4-10 years old and girls in DC Metro with carpet, pink walls and grey floor.
Transitional Kids' Room Design Ideas with Pink Walls
9
