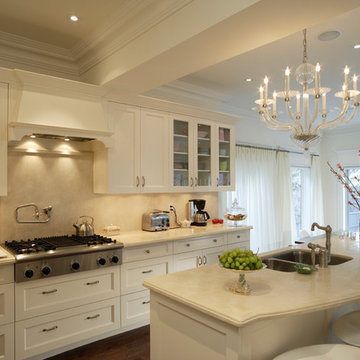Transitional Kitchen Design Ideas
Refine by:
Budget
Sort by:Popular Today
1 - 16 of 16 photos
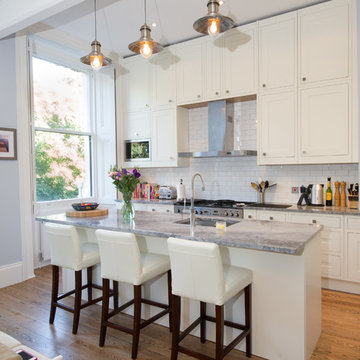
Inspiration for a mid-sized transitional single-wall kitchen in London with an undermount sink, recessed-panel cabinets, beige cabinets, granite benchtops, white splashback, subway tile splashback, stainless steel appliances, medium hardwood floors, with island, brown floor and grey benchtop.
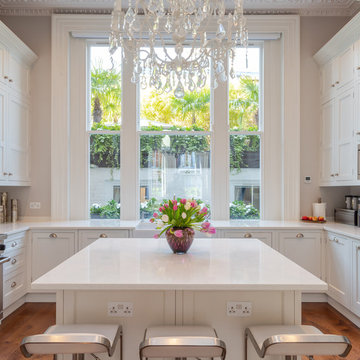
Neil Perry
Large transitional u-shaped kitchen in London with a farmhouse sink, shaker cabinets, white cabinets, glass sheet splashback, stainless steel appliances, medium hardwood floors, with island, brown floor and white benchtop.
Large transitional u-shaped kitchen in London with a farmhouse sink, shaker cabinets, white cabinets, glass sheet splashback, stainless steel appliances, medium hardwood floors, with island, brown floor and white benchtop.
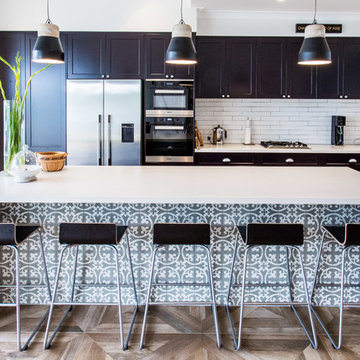
Jarrad Duffy Photography
Photo of a mid-sized transitional l-shaped kitchen in Sydney with a drop-in sink, recessed-panel cabinets, white splashback, stainless steel appliances, light hardwood floors and with island.
Photo of a mid-sized transitional l-shaped kitchen in Sydney with a drop-in sink, recessed-panel cabinets, white splashback, stainless steel appliances, light hardwood floors and with island.
Find the right local pro for your project
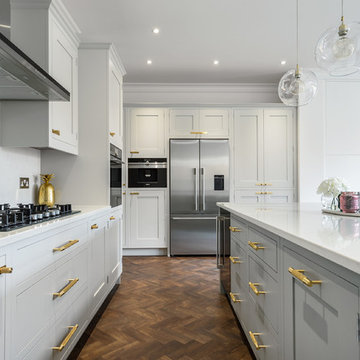
Inspiration for a mid-sized transitional u-shaped open plan kitchen in London with an integrated sink, shaker cabinets, grey cabinets, quartzite benchtops, white splashback, stainless steel appliances, laminate floors, with island, brown floor and stone slab splashback.
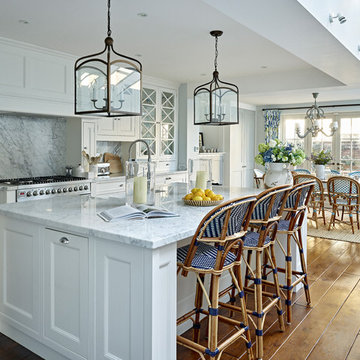
The clean white of the kitchen units and worksurface is beautifully complemented by blues across the rest of this light-filled room. Woven bar stools match the cafe style seating around the dining table, whilst pendant lights over each area help divide the spaces in line with their relative functions. Just beyond the dining area, French doors open to a pretty patio garden, helping to bring the outside in.
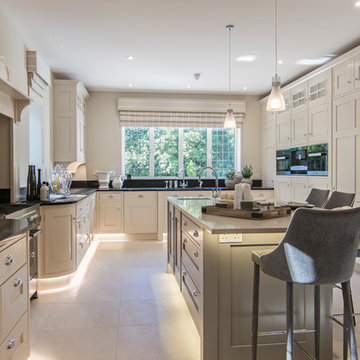
Photo of a large transitional u-shaped kitchen in Buckinghamshire with an undermount sink, shaker cabinets, beige cabinets, granite benchtops, with island, beige floor and black benchtop.
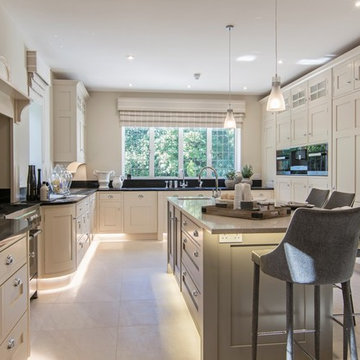
Design ideas for a large transitional u-shaped kitchen in Other with shaker cabinets, beige cabinets, granite benchtops, stainless steel appliances, with island and beige floor.
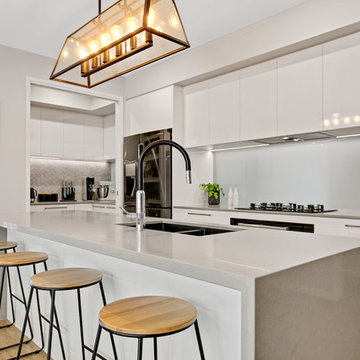
The stone benchtops in this new PJ Burns Builder coastal hamptons home are Creative Stone Elements Stone in Concrete Colour and feature a 40mm thick benchtop with two mitred apron ends to the Island Bench.
by PJ Burns Builder
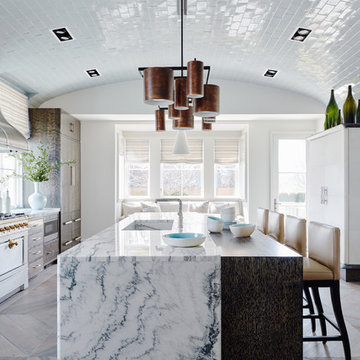
Lucas Allen
Photo of a large transitional eat-in kitchen in New York with medium wood cabinets, marble benchtops, white splashback, subway tile splashback, stainless steel appliances, medium hardwood floors, with island and an integrated sink.
Photo of a large transitional eat-in kitchen in New York with medium wood cabinets, marble benchtops, white splashback, subway tile splashback, stainless steel appliances, medium hardwood floors, with island and an integrated sink.
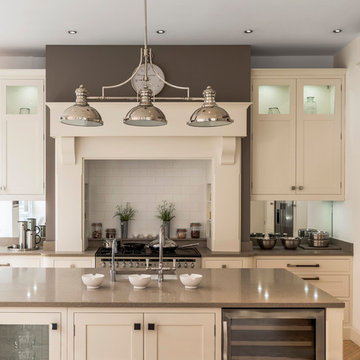
John Gauld
Mid-sized transitional l-shaped kitchen in Cheshire with an undermount sink, white splashback, ceramic splashback, stainless steel appliances, with island, shaker cabinets, white cabinets, medium hardwood floors and brown floor.
Mid-sized transitional l-shaped kitchen in Cheshire with an undermount sink, white splashback, ceramic splashback, stainless steel appliances, with island, shaker cabinets, white cabinets, medium hardwood floors and brown floor.
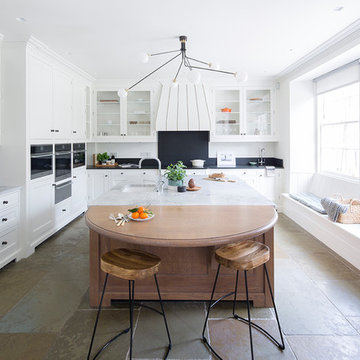
This is an example of a large transitional l-shaped kitchen in Edinburgh with an undermount sink, recessed-panel cabinets, white cabinets, marble benchtops, black splashback, stainless steel appliances, with island and grey benchtop.
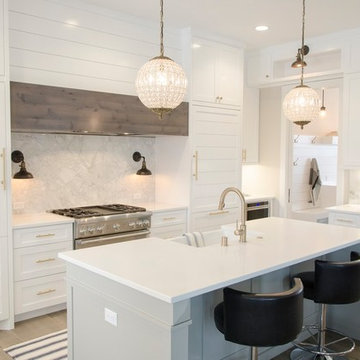
This is an example of a mid-sized transitional l-shaped kitchen in Devon with white cabinets, with island, a farmhouse sink, beaded inset cabinets, grey splashback, marble splashback, stainless steel appliances, light hardwood floors, brown floor and white benchtop.
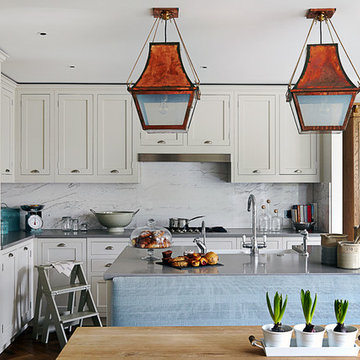
Mid-sized transitional l-shaped eat-in kitchen in London with a farmhouse sink, shaker cabinets, white cabinets, white splashback, marble splashback, white appliances, with island and brown floor.
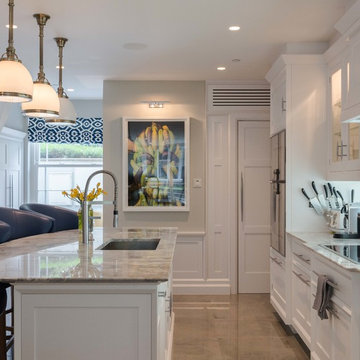
Neil Perry
Photo of a mid-sized transitional galley kitchen in London with an undermount sink, white cabinets, with island, grey floor and recessed-panel cabinets.
Photo of a mid-sized transitional galley kitchen in London with an undermount sink, white cabinets, with island, grey floor and recessed-panel cabinets.
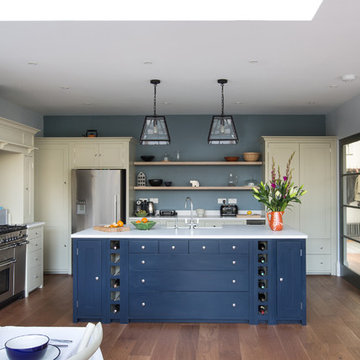
This is an example of a large transitional open plan kitchen in London with a double-bowl sink, blue cabinets, quartzite benchtops, white splashback, stone slab splashback, stainless steel appliances, dark hardwood floors and brown floor.
Transitional Kitchen Design Ideas
1
