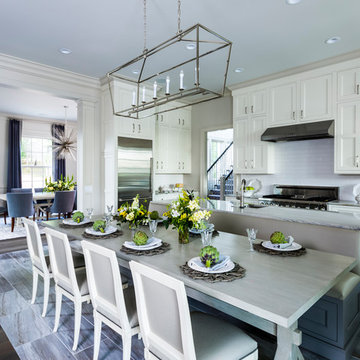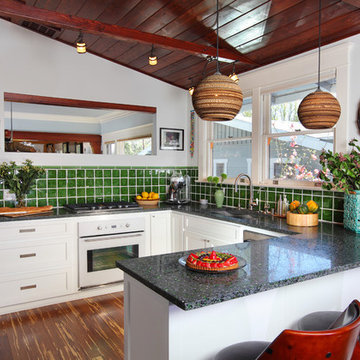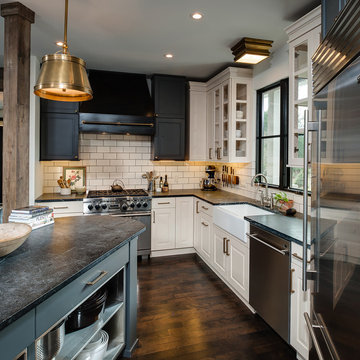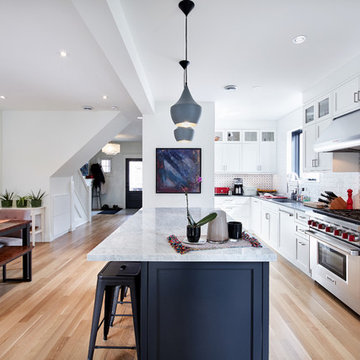Transitional Kitchen Design Ideas
Refine by:
Budget
Sort by:Popular Today
21 - 40 of 46 photos
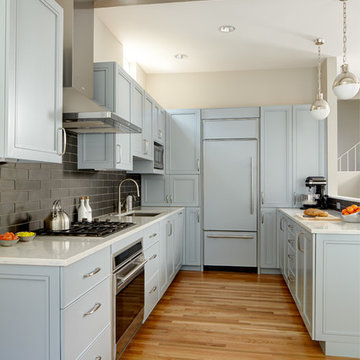
Alex Hayden
Inspiration for a mid-sized transitional u-shaped open plan kitchen in Seattle with an undermount sink, recessed-panel cabinets, quartz benchtops, grey splashback, glass tile splashback, panelled appliances, blue cabinets, medium hardwood floors and a peninsula.
Inspiration for a mid-sized transitional u-shaped open plan kitchen in Seattle with an undermount sink, recessed-panel cabinets, quartz benchtops, grey splashback, glass tile splashback, panelled appliances, blue cabinets, medium hardwood floors and a peninsula.
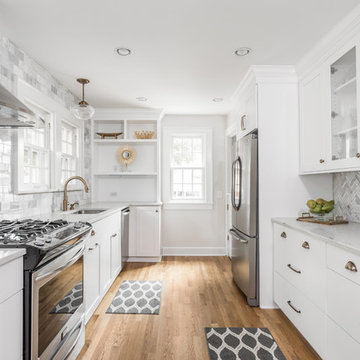
Design ideas for a transitional galley separate kitchen in Indianapolis with an undermount sink, flat-panel cabinets, white cabinets, white splashback, marble splashback, stainless steel appliances, medium hardwood floors, no island and brown floor.
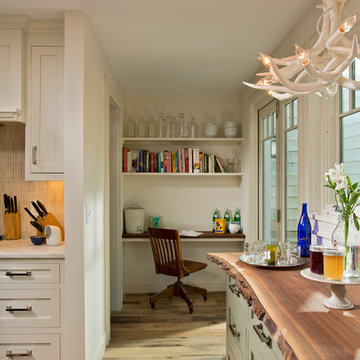
Scott Bergman Photography
Design ideas for a small transitional l-shaped eat-in kitchen in Boston with a farmhouse sink, recessed-panel cabinets, dark wood cabinets, marble benchtops, beige splashback, matchstick tile splashback, stainless steel appliances and medium hardwood floors.
Design ideas for a small transitional l-shaped eat-in kitchen in Boston with a farmhouse sink, recessed-panel cabinets, dark wood cabinets, marble benchtops, beige splashback, matchstick tile splashback, stainless steel appliances and medium hardwood floors.
Find the right local pro for your project
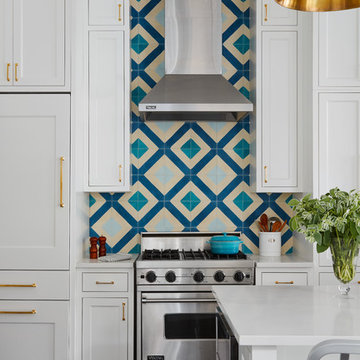
Dustin Halleck
This is an example of a transitional kitchen in Chicago with shaker cabinets, white cabinets, multi-coloured splashback, stainless steel appliances, dark hardwood floors, brown floor and cement tile splashback.
This is an example of a transitional kitchen in Chicago with shaker cabinets, white cabinets, multi-coloured splashback, stainless steel appliances, dark hardwood floors, brown floor and cement tile splashback.
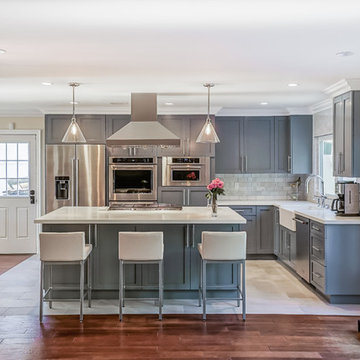
Complete custom kitchen remodeling project in Pasadena
Design ideas for a large transitional l-shaped open plan kitchen in Los Angeles with a farmhouse sink, shaker cabinets, grey cabinets, quartz benchtops, grey splashback, marble splashback, stainless steel appliances, porcelain floors, with island and white floor.
Design ideas for a large transitional l-shaped open plan kitchen in Los Angeles with a farmhouse sink, shaker cabinets, grey cabinets, quartz benchtops, grey splashback, marble splashback, stainless steel appliances, porcelain floors, with island and white floor.
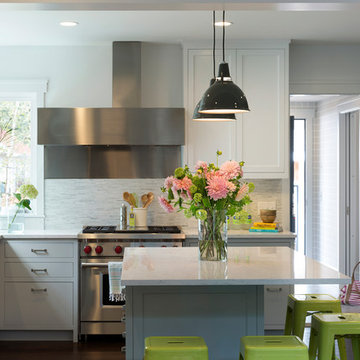
Interior Design: Lucy Interior Design
Architect: Kell Architects
Builder: Olin Construction
Photography: SPACECRAFTING
Inspiration for a transitional kitchen in Minneapolis.
Inspiration for a transitional kitchen in Minneapolis.
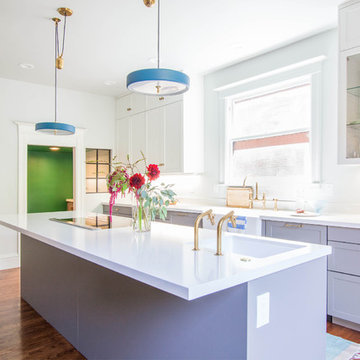
John Shum, Destination Eichler
Photo of a mid-sized transitional galley separate kitchen in San Francisco with shaker cabinets, grey cabinets, quartz benchtops, with island, brown floor, dark hardwood floors, a farmhouse sink and white appliances.
Photo of a mid-sized transitional galley separate kitchen in San Francisco with shaker cabinets, grey cabinets, quartz benchtops, with island, brown floor, dark hardwood floors, a farmhouse sink and white appliances.
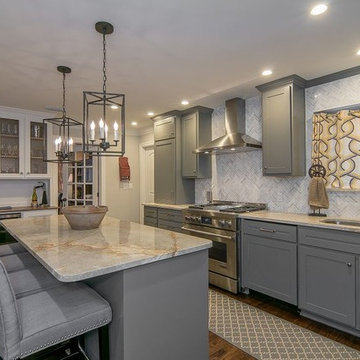
Custom built kitchen cabinets, granite countertops, hardwood floors, stainless steel appliances & vent hood
Photo of a large transitional l-shaped open plan kitchen in Dallas with an undermount sink, white splashback, stainless steel appliances, dark hardwood floors, with island and grey cabinets.
Photo of a large transitional l-shaped open plan kitchen in Dallas with an undermount sink, white splashback, stainless steel appliances, dark hardwood floors, with island and grey cabinets.
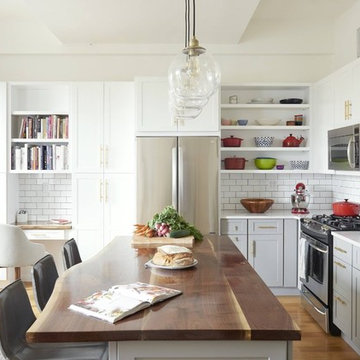
We designed and built this beautiful kitchen.
Lets eat!
Inspiration for a large transitional l-shaped kitchen in New York with a drop-in sink, shaker cabinets, grey cabinets, subway tile splashback, stainless steel appliances, light hardwood floors, with island and beige floor.
Inspiration for a large transitional l-shaped kitchen in New York with a drop-in sink, shaker cabinets, grey cabinets, subway tile splashback, stainless steel appliances, light hardwood floors, with island and beige floor.
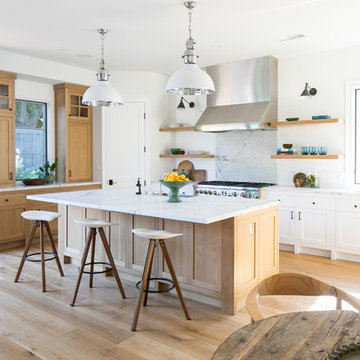
Photo of a transitional l-shaped kitchen in Orange County with an undermount sink, shaker cabinets, white cabinets, white splashback, stainless steel appliances, medium hardwood floors, with island and brown floor.
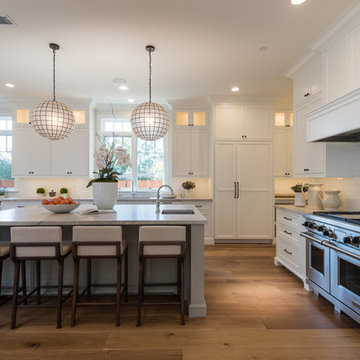
Photos Provided by Hugh Evans of Partners Trust, Interior Design by Jill Wolff Interior Design
This is an example of a transitional l-shaped kitchen in Los Angeles with an undermount sink, shaker cabinets, white cabinets, white splashback, stainless steel appliances, medium hardwood floors, with island and brown floor.
This is an example of a transitional l-shaped kitchen in Los Angeles with an undermount sink, shaker cabinets, white cabinets, white splashback, stainless steel appliances, medium hardwood floors, with island and brown floor.
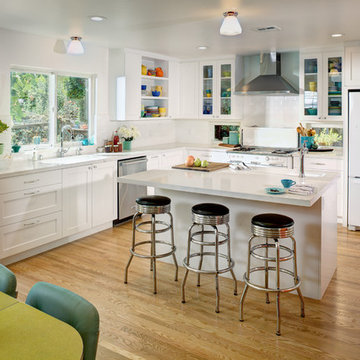
Photo of a transitional l-shaped eat-in kitchen in Sacramento with a drop-in sink, white cabinets, quartz benchtops, white splashback, subway tile splashback, white appliances, with island, shaker cabinets and medium hardwood floors.
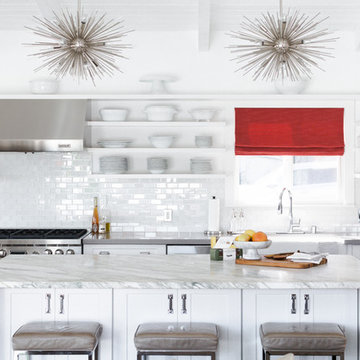
christopherleefoto
Photo of a mid-sized transitional galley open plan kitchen in Los Angeles with a farmhouse sink, shaker cabinets, white cabinets, white splashback, stainless steel appliances, with island, brown floor, marble benchtops, glass tile splashback and medium hardwood floors.
Photo of a mid-sized transitional galley open plan kitchen in Los Angeles with a farmhouse sink, shaker cabinets, white cabinets, white splashback, stainless steel appliances, with island, brown floor, marble benchtops, glass tile splashback and medium hardwood floors.
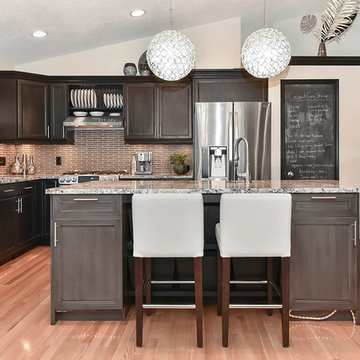
Nadia Gottfried
Design ideas for a large transitional open plan kitchen in Calgary with an undermount sink, recessed-panel cabinets, black cabinets, granite benchtops, brown splashback, glass tile splashback, stainless steel appliances, medium hardwood floors and with island.
Design ideas for a large transitional open plan kitchen in Calgary with an undermount sink, recessed-panel cabinets, black cabinets, granite benchtops, brown splashback, glass tile splashback, stainless steel appliances, medium hardwood floors and with island.
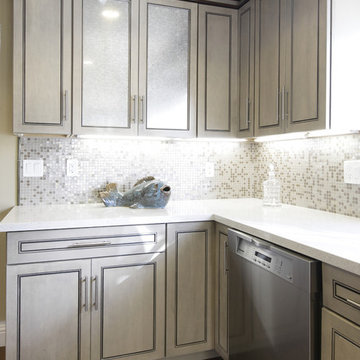
De Anza Interior
Inspiration for a mid-sized transitional l-shaped eat-in kitchen in San Francisco with stainless steel appliances, an undermount sink, raised-panel cabinets, light wood cabinets, quartz benchtops, beige splashback, medium hardwood floors, with island, mosaic tile splashback, brown floor and beige benchtop.
Inspiration for a mid-sized transitional l-shaped eat-in kitchen in San Francisco with stainless steel appliances, an undermount sink, raised-panel cabinets, light wood cabinets, quartz benchtops, beige splashback, medium hardwood floors, with island, mosaic tile splashback, brown floor and beige benchtop.
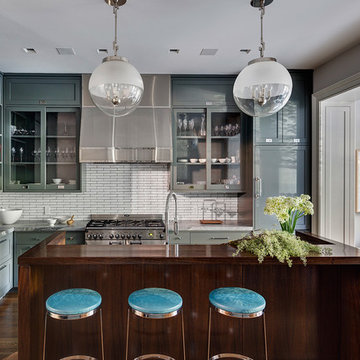
Photography by Francis Dzikowski / OTTO
Design ideas for a transitional l-shaped open plan kitchen in New York with glass-front cabinets, white splashback, medium hardwood floors, with island and stainless steel appliances.
Design ideas for a transitional l-shaped open plan kitchen in New York with glass-front cabinets, white splashback, medium hardwood floors, with island and stainless steel appliances.
Transitional Kitchen Design Ideas
2



