Transitional Kitchen with Flat-panel Cabinets Design Ideas
Refine by:
Budget
Sort by:Popular Today
181 - 200 of 34,842 photos
Item 1 of 3
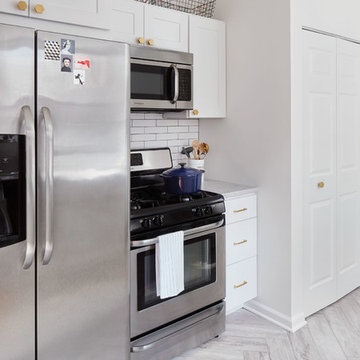
Dustin Halleck
Photo of a mid-sized transitional galley separate kitchen in Chicago with a farmhouse sink, white cabinets, white splashback, stainless steel appliances, no island, flat-panel cabinets, marble benchtops, porcelain splashback, travertine floors and grey floor.
Photo of a mid-sized transitional galley separate kitchen in Chicago with a farmhouse sink, white cabinets, white splashback, stainless steel appliances, no island, flat-panel cabinets, marble benchtops, porcelain splashback, travertine floors and grey floor.
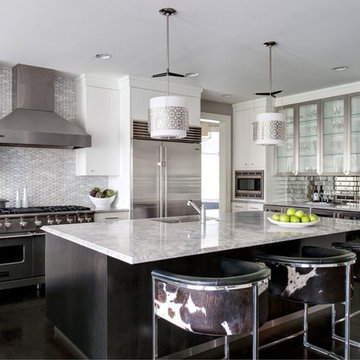
Black and White Modern Kitchen in Philadelphia's Main Line Suburbs. Photo credit: Rebecca Mc Alpin
This is an example of a large transitional l-shaped open plan kitchen in Philadelphia with an undermount sink, flat-panel cabinets, white cabinets, stainless steel appliances, dark hardwood floors, with island, marble benchtops, grey splashback and mirror splashback.
This is an example of a large transitional l-shaped open plan kitchen in Philadelphia with an undermount sink, flat-panel cabinets, white cabinets, stainless steel appliances, dark hardwood floors, with island, marble benchtops, grey splashback and mirror splashback.
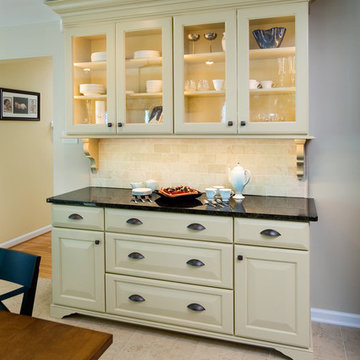
To create the large, open kitchen layout our clients desired, we had to move the kitchen into the area formerly occupied by the dining room. This meant that we needed to provide a space for dining in the renovation.
The space not only had to provide an area for seating a large group, it also had to have a buffet for dish storage and buffet service. The solution for this space could not be found in a cabinet line or furniture store. To meet the needs of the client, we needed to custom build this furniture piece.
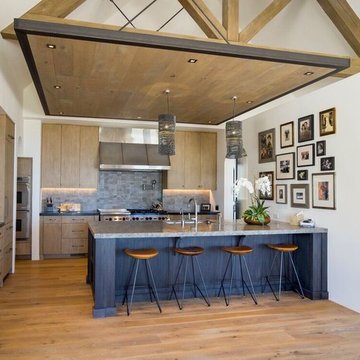
This is an example of a large transitional u-shaped kitchen in Los Angeles with an undermount sink, flat-panel cabinets, light wood cabinets, grey splashback, stainless steel appliances, light hardwood floors and a peninsula.
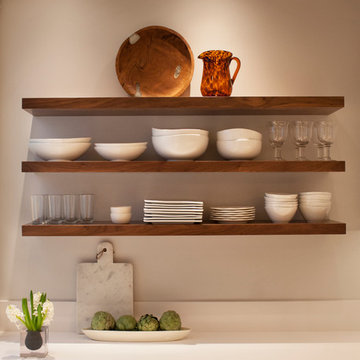
Designer: Sazen Design / Photography: Paul Dyer
Mid-sized transitional kitchen in San Francisco with a drop-in sink, grey cabinets, flat-panel cabinets and soapstone benchtops.
Mid-sized transitional kitchen in San Francisco with a drop-in sink, grey cabinets, flat-panel cabinets and soapstone benchtops.
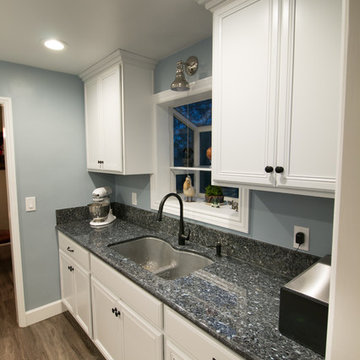
Merillat white cabinetry with blue pearl granite countertops and backsplash, Whirlpool white ice applicances, vinyl plank flooring, Kohler Basalt sink with matte black faucet.
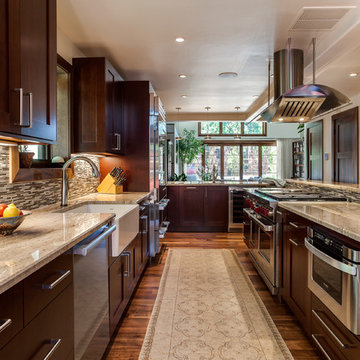
This is an example of a large transitional l-shaped open plan kitchen in Denver with a farmhouse sink, flat-panel cabinets, dark wood cabinets, granite benchtops, multi-coloured splashback, subway tile splashback, stainless steel appliances, light hardwood floors and with island.
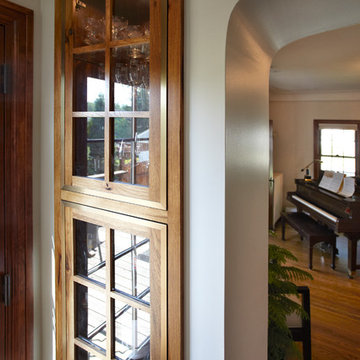
Troy Gustafson
Inspiration for a mid-sized transitional u-shaped eat-in kitchen in Minneapolis with an undermount sink, flat-panel cabinets, white cabinets, granite benchtops, green splashback, ceramic splashback, stainless steel appliances, medium hardwood floors and with island.
Inspiration for a mid-sized transitional u-shaped eat-in kitchen in Minneapolis with an undermount sink, flat-panel cabinets, white cabinets, granite benchtops, green splashback, ceramic splashback, stainless steel appliances, medium hardwood floors and with island.
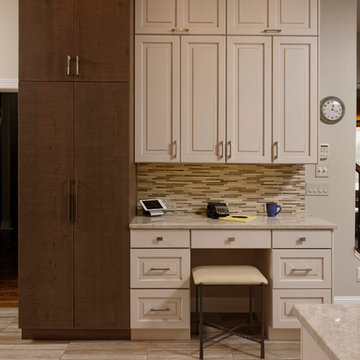
Bob Narod
This is an example of a large transitional l-shaped eat-in kitchen in DC Metro with an undermount sink, flat-panel cabinets, medium wood cabinets, quartzite benchtops, beige splashback, matchstick tile splashback, stainless steel appliances, travertine floors and with island.
This is an example of a large transitional l-shaped eat-in kitchen in DC Metro with an undermount sink, flat-panel cabinets, medium wood cabinets, quartzite benchtops, beige splashback, matchstick tile splashback, stainless steel appliances, travertine floors and with island.
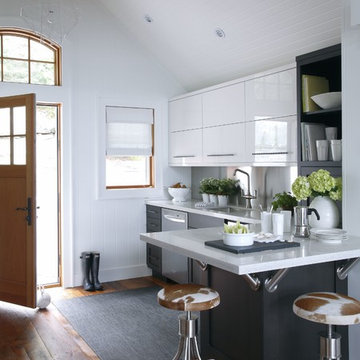
Small transitional l-shaped open plan kitchen in Other with flat-panel cabinets, white cabinets, metallic splashback, stainless steel appliances, medium hardwood floors, a peninsula, brown floor and an undermount sink.
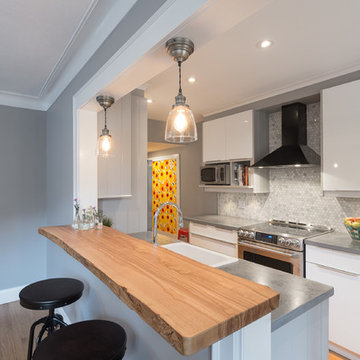
©Justin Van Leeuwen
Inspiration for a small transitional galley eat-in kitchen in Ottawa with a single-bowl sink, flat-panel cabinets, white cabinets, wood benchtops, beige splashback, mosaic tile splashback, stainless steel appliances and light hardwood floors.
Inspiration for a small transitional galley eat-in kitchen in Ottawa with a single-bowl sink, flat-panel cabinets, white cabinets, wood benchtops, beige splashback, mosaic tile splashback, stainless steel appliances and light hardwood floors.
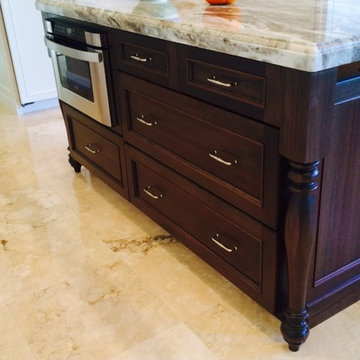
The lyptus wood cabinets on the island are the perfect contrast to the rest of the kitchen. The quartzite top with a 2 1/4" profile sits upon the furniture look of the cabinets. This island holds the microwave drawer witch is easily accessible.
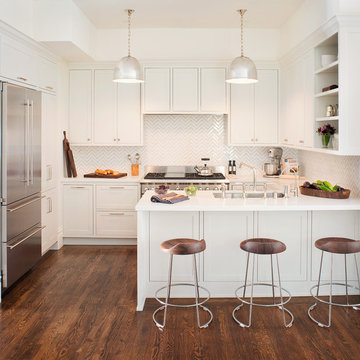
Transitional u-shaped kitchen in San Francisco with flat-panel cabinets, white cabinets, white splashback, dark hardwood floors and a peninsula.
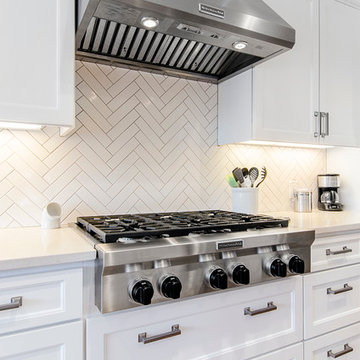
This once closed and cramped space received a major update and was transformed into a beautiful open and spacious kitchen/living to represent this family's lifestyle and taste. The unique herringbone pattern in the pantry and kitchen add a touch of class and the bathroom was given a facelift to update its look. Floorplan design by Chad Hatfield, CR, CKBR. Interior Design by Lindy Jo Crutchfield, Allied ASID, our on staff designer. Photography by Lauren Brown of Versatile Imaging.
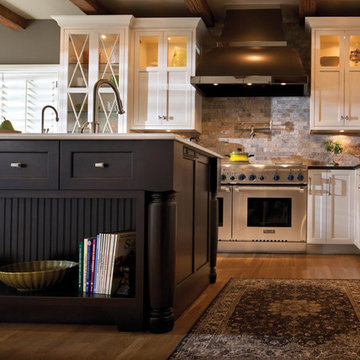
This frameless kitchen and dining room space combines the best of traditional styling with clean, modern design to create a look that will be fresh tomorrow as it is today. Traditional White, painted cabinetry is given an up-to-the-minute look by selecting door styles and crown moldings with straight lines and sleek styling (no fussy details). An architectural hood with polished chrome accents and stainless steel appliances dress up this painted kitchen for upscale, contemporary appeal. The island offers a notable color contrast its rich, dark, gray-hued finish on cherry cabinetry. The sculpted posts on each corner and the beadboard back give a nod to nostalgic country style in this modern kitchen.
Request a FREE Dura Supreme Brochure Packet:
http://www.durasupreme.com/request-brochure
Find a Dura Supreme Showroom near you today:
http://www.durasupreme.com/dealer-locator

A peak inside the hidden pantry
Design ideas for a large transitional single-wall open plan kitchen in Minneapolis with an undermount sink, flat-panel cabinets, light wood cabinets, quartz benchtops, white splashback, engineered quartz splashback, stainless steel appliances, light hardwood floors, multiple islands, brown floor and white benchtop.
Design ideas for a large transitional single-wall open plan kitchen in Minneapolis with an undermount sink, flat-panel cabinets, light wood cabinets, quartz benchtops, white splashback, engineered quartz splashback, stainless steel appliances, light hardwood floors, multiple islands, brown floor and white benchtop.
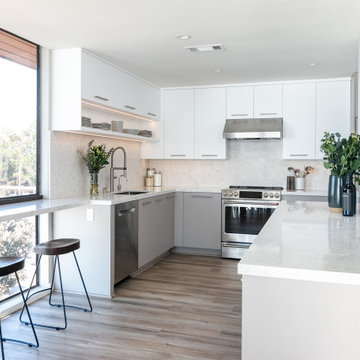
Transitional eat-in kitchen in Los Angeles with flat-panel cabinets, grey cabinets, quartzite benchtops, white splashback, engineered quartz splashback, stainless steel appliances and white benchtop.
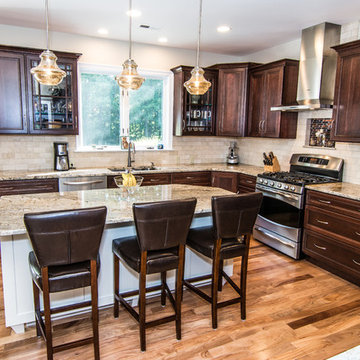
Large transitional u-shaped kitchen in Philadelphia with a double-bowl sink, flat-panel cabinets, dark wood cabinets, granite benchtops, beige splashback, stone tile splashback, stainless steel appliances, medium hardwood floors, with island and brown floor.
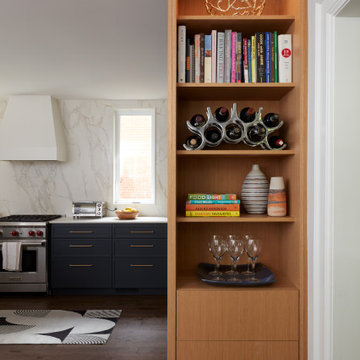
Photo of a mid-sized transitional u-shaped eat-in kitchen in Toronto with an undermount sink, flat-panel cabinets, blue cabinets, quartz benchtops, white splashback, engineered quartz splashback, panelled appliances, medium hardwood floors, a peninsula, brown floor and white benchtop.

Transitional style kitchen for a unique vactaion home in beautiful Litchfield County in CT. Working with the angles of the ceiling we created plenty of storage for this client in their second home. We took advantage of all of the natural light coming into the space by using light and white for the uppers and at the same time incorporating contrast with a beautiful shade of green and classic black quartz countertops. This kitchen is now a timeless space for years to come.
Transitional Kitchen with Flat-panel Cabinets Design Ideas
10