Transitional Kitchen with Multi-Coloured Benchtop Design Ideas
Refine by:
Budget
Sort by:Popular Today
101 - 120 of 11,587 photos
Item 1 of 3
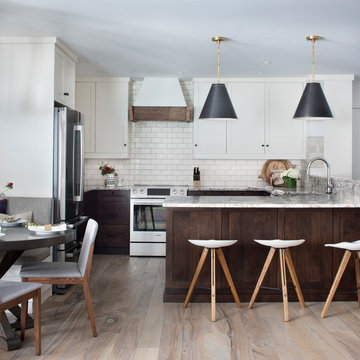
Walnut and white painted cabinets create the casual, inviting kitchen. Bianco antico countertops keep that mountain feel and add warmth. Custom vintage inspired white woodwork wrap the accent walls and banquette.
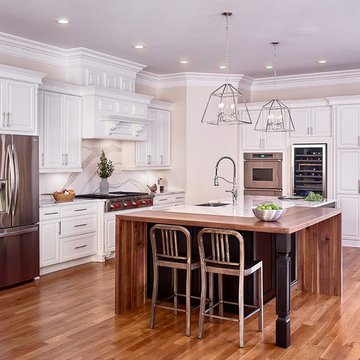
DiFabion Remodeling, Inc., with team members Harkey Tile and Stone, and Ferguson Enterprises, Indian Trail, North Carolina, 2019 NARI CotY Award-Winning Residential Kitchen $30,000 to $60,000
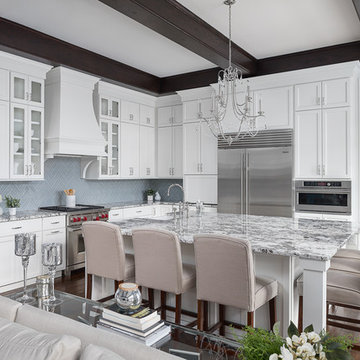
Picture Perfect House
Inspiration for a large transitional l-shaped open plan kitchen in Chicago with a farmhouse sink, granite benchtops, porcelain splashback, stainless steel appliances, dark hardwood floors, with island, brown floor, multi-coloured benchtop, shaker cabinets, grey cabinets and grey splashback.
Inspiration for a large transitional l-shaped open plan kitchen in Chicago with a farmhouse sink, granite benchtops, porcelain splashback, stainless steel appliances, dark hardwood floors, with island, brown floor, multi-coloured benchtop, shaker cabinets, grey cabinets and grey splashback.
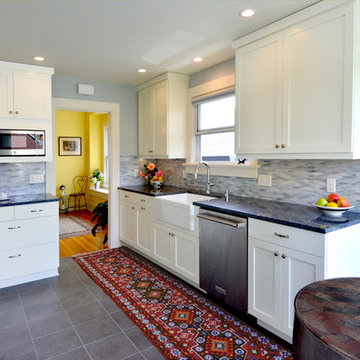
Build: Jackson Design Build. Photography: Krogstad Photography
This is an example of a mid-sized transitional l-shaped separate kitchen in Seattle with a farmhouse sink, shaker cabinets, white cabinets, quartz benchtops, grey splashback, glass tile splashback, stainless steel appliances, porcelain floors, no island, grey floor and multi-coloured benchtop.
This is an example of a mid-sized transitional l-shaped separate kitchen in Seattle with a farmhouse sink, shaker cabinets, white cabinets, quartz benchtops, grey splashback, glass tile splashback, stainless steel appliances, porcelain floors, no island, grey floor and multi-coloured benchtop.
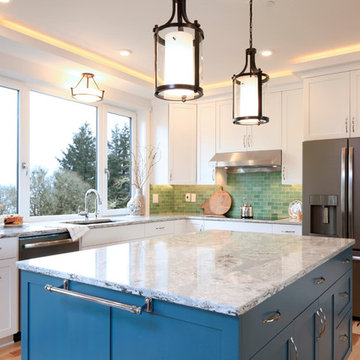
This beautiful Craftsman style Passive House has a carbon footprint 20% that of a typically built home in Oregon. Its 12-in. thick walls with cork insulation, ultra-high efficiency windows and doors, solar panels, heat pump hot water, Energy Star appliances, fresh air intake unit, and natural daylighting keep its utility bills exceptionally low.
Jen G. Pywell
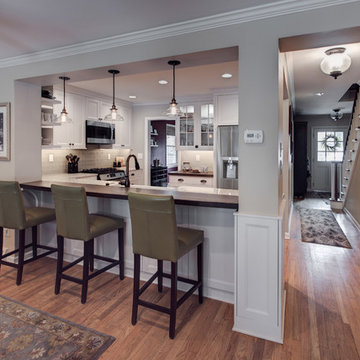
Newlyweds had just moved into their new home and immediately wanted to update their kitchen which is located in the center of the household, lacking any natural light source of its own. To make matters worse, the cabinets in place were dark red with black countertops. Not the picture of brightness they were looking for. To increase the amount of light reflected throughout the kitchen, we incorporated some of the following updates:
1. Replaced the solo ceiling light with 4 recessed cans
2. Updated the florescent undercabinet lights with new LED strips
3. Installed custom white cabinets topped with Silestone’s new Artic Ocean white countertops
4. Updated the dark glass pendants over the bar with larger, clear glass pendants that spoke more to the history of the home
5. Painted the walls a soft gray to compliment the palette
The original kitchen layout was updated to eliminate the existing soffits and open the visual feel of the space. A large white farm sink now centers the natural wood bar area, inviting guests to sit and gather for ballgames and celebrations. Glass tile and USB ports at charging sites complete the space for the family to grow over the years.
Photo by Stockwell Media

Customized to perfection, a remarkable work of art at the Eastpoint Country Club combines superior craftsmanship that reflects the impeccable taste and sophisticated details. An impressive entrance to the open concept living room, dining room, sunroom, and a chef’s dream kitchen boasts top-of-the-line appliances and finishes. The breathtaking LED backlit quartz island and bar are the perfect accents that steal the show.

The in-law suite kitchen could only be in a small corner of the basement. The kitchen design started with the question: how small can this kitchen be? The compact layout was designed to provide generous counter space, comfortable walking clearances, and abundant storage. The bold colors and fun patterns anchored by the warmth of the dark wood flooring create a happy and invigorating space.
SQUARE FEET: 140
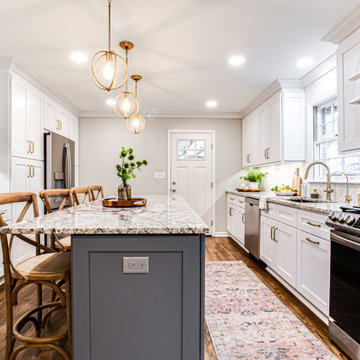
This is an example of a mid-sized transitional u-shaped open plan kitchen in Atlanta with an undermount sink, shaker cabinets, white cabinets, granite benchtops, white splashback, subway tile splashback, stainless steel appliances, medium hardwood floors, with island, brown floor and multi-coloured benchtop.
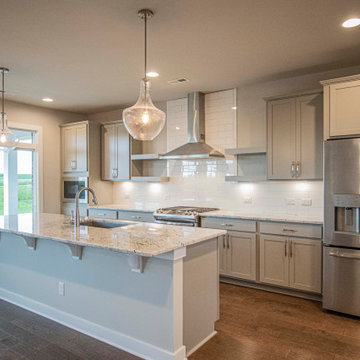
This is an example of a large transitional single-wall open plan kitchen in Louisville with an undermount sink, recessed-panel cabinets, grey cabinets, granite benchtops, white splashback, subway tile splashback, stainless steel appliances, dark hardwood floors, with island, brown floor and multi-coloured benchtop.
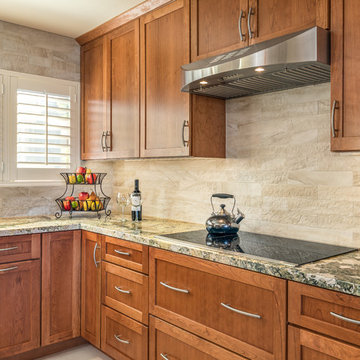
Photo of a transitional l-shaped open plan kitchen in Los Angeles with an undermount sink, shaker cabinets, medium wood cabinets, granite benchtops, beige splashback, limestone splashback, stainless steel appliances, porcelain floors, with island and multi-coloured benchtop.
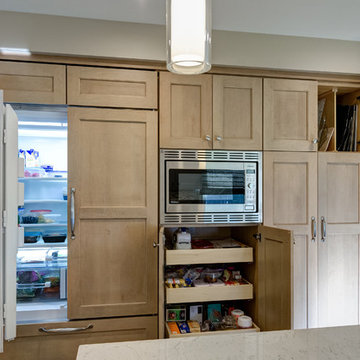
Dennis Jourdan Photography
Design ideas for a large transitional u-shaped eat-in kitchen in Chicago with a single-bowl sink, shaker cabinets, white cabinets, quartzite benchtops, multi-coloured splashback, glass sheet splashback, panelled appliances, medium hardwood floors, with island, brown floor and multi-coloured benchtop.
Design ideas for a large transitional u-shaped eat-in kitchen in Chicago with a single-bowl sink, shaker cabinets, white cabinets, quartzite benchtops, multi-coloured splashback, glass sheet splashback, panelled appliances, medium hardwood floors, with island, brown floor and multi-coloured benchtop.
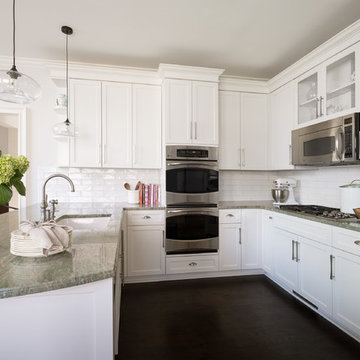
Large transitional u-shaped open plan kitchen in New York with an undermount sink, shaker cabinets, white cabinets, granite benchtops, white splashback, subway tile splashback, stainless steel appliances, a peninsula, black floor, dark hardwood floors and multi-coloured benchtop.
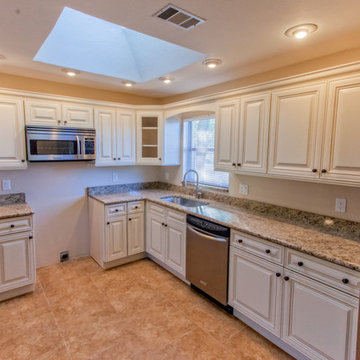
Design ideas for a mid-sized transitional l-shaped open plan kitchen in Miami with an undermount sink, raised-panel cabinets, white cabinets, granite benchtops, stainless steel appliances, laminate floors, no island, brown floor and multi-coloured benchtop.
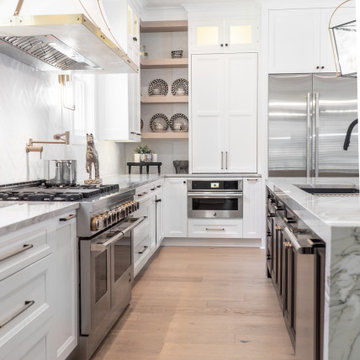
Design ideas for a large transitional l-shaped eat-in kitchen in Atlanta with an undermount sink, shaker cabinets, white cabinets, quartzite benchtops, white splashback, ceramic splashback, stainless steel appliances, light hardwood floors, with island, multi-coloured benchtop and timber.
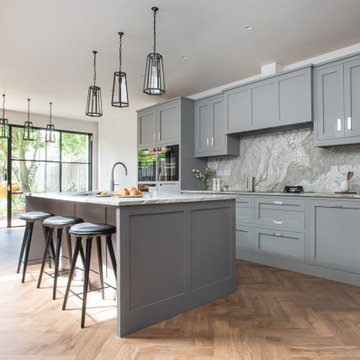
From the gorgeous bar stools to the simple box frame cornicing, the combined attention to detail of our team and our client’s interior designer really set this space apart. This bright, inviting, and undeniably luxurious kitchen can be admired and enjoyed by all the family.
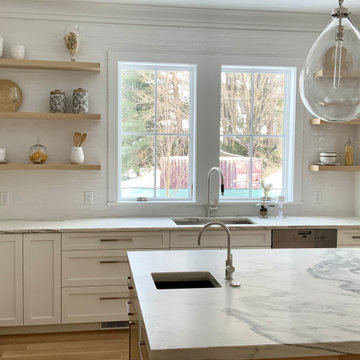
Inspiration for a large transitional l-shaped open plan kitchen in Boston with an undermount sink, shaker cabinets, white cabinets, quartz benchtops, white splashback, subway tile splashback, stainless steel appliances, light hardwood floors, with island, beige floor and multi-coloured benchtop.
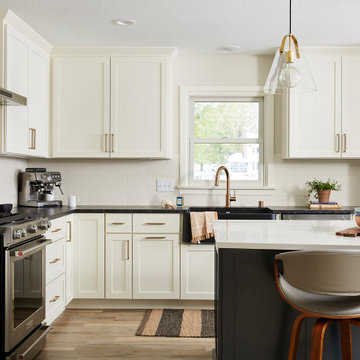
Design ideas for a large transitional l-shaped eat-in kitchen in Minneapolis with a farmhouse sink, shaker cabinets, white cabinets, quartzite benchtops, white splashback, subway tile splashback, stainless steel appliances, vinyl floors, with island, brown floor and multi-coloured benchtop.
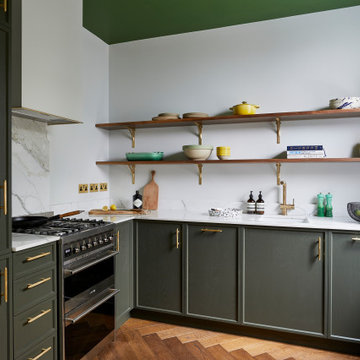
Inspiration for a transitional l-shaped kitchen in London with an undermount sink, recessed-panel cabinets, green cabinets, marble benchtops, multi-coloured splashback, marble splashback, panelled appliances, medium hardwood floors, no island, brown floor and multi-coloured benchtop.
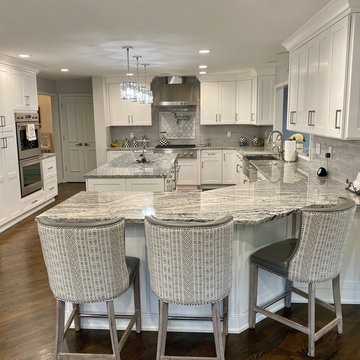
Large transitional u-shaped eat-in kitchen in Detroit with a farmhouse sink, shaker cabinets, white cabinets, granite benchtops, grey splashback, subway tile splashback, stainless steel appliances, dark hardwood floors, with island, brown floor and multi-coloured benchtop.
Transitional Kitchen with Multi-Coloured Benchtop Design Ideas
6