Transitional Kitchen with Multi-Coloured Floor Design Ideas
Refine by:
Budget
Sort by:Popular Today
61 - 80 of 4,845 photos
Item 1 of 3
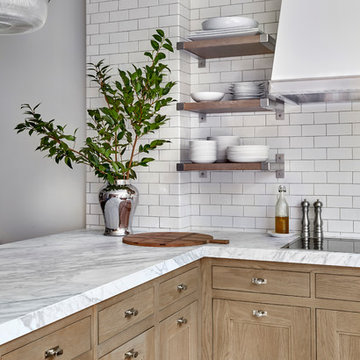
This bright urban oasis is perfectly appointed with O'Brien Harris Cabinetry in Chicago's bespoke Chatham White Oak cabinetry. The scope of the project included a kitchen that is open to the great room and a bar. The open-concept design is perfect for entertaining. Countertops are Carrara marble, and the backsplash is a white subway tile, which keeps the palette light and bright. The kitchen is accented with polished nickel hardware. Niches were created for open shelving on the oven wall. A custom hood fabricated by O’Brien Harris with stainless banding creates a focal point in the space. Windows take up the entire back wall, which posed a storage challenge. The solution? Our kitchen designers extended the kitchen cabinetry into the great room to accommodate the family’s storage requirements. obrienharris.com
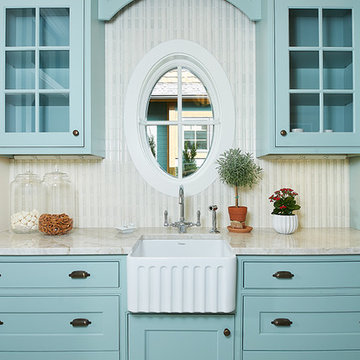
Builder: J. Peterson Homes
Interior Design: Vision Interiors by Visbeen
Photographer: Ashley Avila Photography
The best of the past and present meet in this distinguished design. Custom craftsmanship and distinctive detailing give this lakefront residence its vintage flavor while an open and light-filled floor plan clearly mark it as contemporary. With its interesting shingled roof lines, abundant windows with decorative brackets and welcoming porch, the exterior takes in surrounding views while the interior meets and exceeds contemporary expectations of ease and comfort. The main level features almost 3,000 square feet of open living, from the charming entry with multiple window seats and built-in benches to the central 15 by 22-foot kitchen, 22 by 18-foot living room with fireplace and adjacent dining and a relaxing, almost 300-square-foot screened-in porch. Nearby is a private sitting room and a 14 by 15-foot master bedroom with built-ins and a spa-style double-sink bath with a beautiful barrel-vaulted ceiling. The main level also includes a work room and first floor laundry, while the 2,165-square-foot second level includes three bedroom suites, a loft and a separate 966-square-foot guest quarters with private living area, kitchen and bedroom. Rounding out the offerings is the 1,960-square-foot lower level, where you can rest and recuperate in the sauna after a workout in your nearby exercise room. Also featured is a 21 by 18-family room, a 14 by 17-square-foot home theater, and an 11 by 12-foot guest bedroom suite.
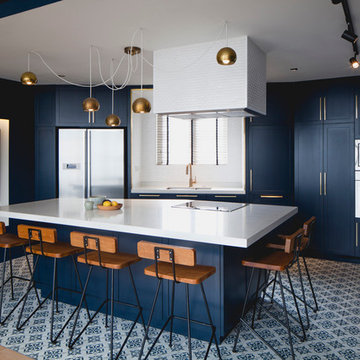
BLUE BOX of intense atmospheric quality, standing in stark contrast with the original pared-down interior.
Photography by Beton Brut.
This is an example of a transitional kitchen in Singapore with a double-bowl sink, flat-panel cabinets, blue cabinets, stainless steel appliances, with island and multi-coloured floor.
This is an example of a transitional kitchen in Singapore with a double-bowl sink, flat-panel cabinets, blue cabinets, stainless steel appliances, with island and multi-coloured floor.

This kitchen was very dated with the natural cherry cabinetry and dark countertops shown in the before photos. Relocating the sink and range created a more ergonomic flow in the kitchen and opened up the space to allow an airy feeling that was not so claustrophobic. We included a bar area in the adjacent room to incorporate a pantry and 2 beverage under counter refrigerators for the young professionals to store their wine and beverages for the nights they entertain family and friends.
The Celadon green base cabinetry was a nice contrast to the white cabinetry and the stained oak floating shelves were a complement to the custom table that was in the dining room. The remodeled kitchen functions well for the couple to collaborate on meals together.

This beauty of a kitchen blends vintage and modern-day
Inspiration for a small transitional galley kitchen in Portland with a single-bowl sink, shaker cabinets, green cabinets, marble benchtops, white splashback, marble splashback, white appliances, porcelain floors, no island, multi-coloured floor and white benchtop.
Inspiration for a small transitional galley kitchen in Portland with a single-bowl sink, shaker cabinets, green cabinets, marble benchtops, white splashback, marble splashback, white appliances, porcelain floors, no island, multi-coloured floor and white benchtop.
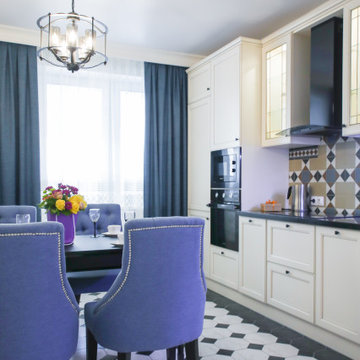
This is an example of a mid-sized transitional single-wall eat-in kitchen in Moscow with recessed-panel cabinets, beige cabinets, multi-coloured splashback, panelled appliances, porcelain floors, no island, multi-coloured floor and black benchtop.
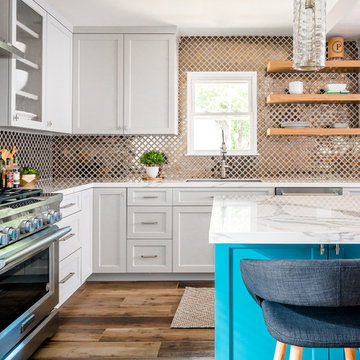
Inspiration for a mid-sized transitional l-shaped eat-in kitchen in Houston with an undermount sink, shaker cabinets, grey cabinets, metallic splashback, metal splashback, stainless steel appliances, porcelain floors, with island, multi-coloured floor and white benchtop.
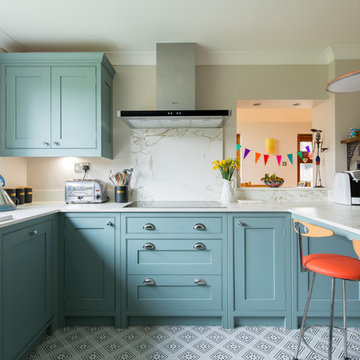
David Rannard
Photo of a transitional u-shaped separate kitchen in Kent with a drop-in sink, shaker cabinets, blue cabinets, white splashback, a peninsula and multi-coloured floor.
Photo of a transitional u-shaped separate kitchen in Kent with a drop-in sink, shaker cabinets, blue cabinets, white splashback, a peninsula and multi-coloured floor.
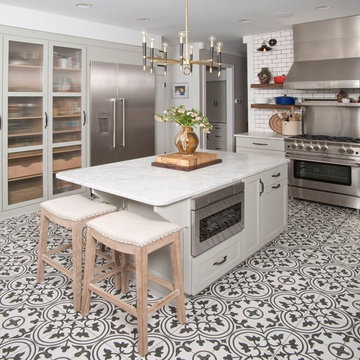
Artistic kitchen suits owner's artistic flair and home.
Inspiration for a mid-sized transitional u-shaped eat-in kitchen in Other with a farmhouse sink, marble benchtops, white splashback, subway tile splashback, stainless steel appliances, ceramic floors, with island, grey cabinets, multi-coloured floor and shaker cabinets.
Inspiration for a mid-sized transitional u-shaped eat-in kitchen in Other with a farmhouse sink, marble benchtops, white splashback, subway tile splashback, stainless steel appliances, ceramic floors, with island, grey cabinets, multi-coloured floor and shaker cabinets.

Design Build Modern transitional Custom Kitchen Remodel with Green cabinets in the city of Tustin, Orange County, California
Photo of a mid-sized transitional galley kitchen pantry in Orange County with an undermount sink, shaker cabinets, green cabinets, laminate benchtops, white splashback, stainless steel appliances, ceramic floors, with island, multi-coloured floor, white benchtop and vaulted.
Photo of a mid-sized transitional galley kitchen pantry in Orange County with an undermount sink, shaker cabinets, green cabinets, laminate benchtops, white splashback, stainless steel appliances, ceramic floors, with island, multi-coloured floor, white benchtop and vaulted.
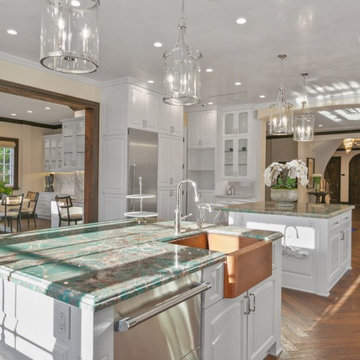
Our client Neel decided to renovate his master bathroom since it felt very outdated. He was looking to achieve that luxurious look by choosing dark color scheme for his bathroom with a touch of brass. The look we got is amazing. We chose a black vanity, toilet and window frame and painted the walls black.
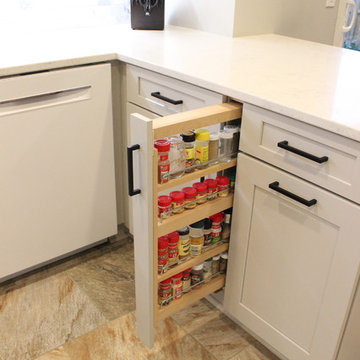
In this kitchen, Waypoint Maple Painted Harbor cabinetry in 650F door was installed with Top Knobs 5-1/16” Square bar pull cabinet hardware. The Countertop is Eternia Quartz Davison color and the backsplash is 2” x 4” Marble mosaic tile . A Blanco stellar undermount equal double bowl sink in 18 gauge stainless steel, Moen Arbor single handle high arc pulldown faucet in spot resist Stainless were installed. American LED Lighting and recessed lighting.
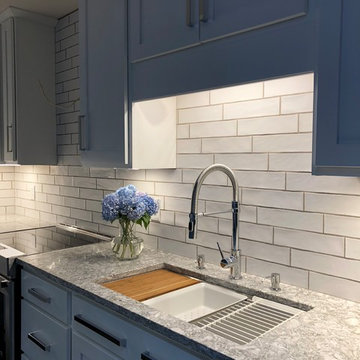
Home remodeling project converting garage to in law suite
Inspiration for a small transitional l-shaped eat-in kitchen in Other with an undermount sink, shaker cabinets, white cabinets, quartz benchtops, white splashback, subway tile splashback, stainless steel appliances, porcelain floors, no island, multi-coloured floor and white benchtop.
Inspiration for a small transitional l-shaped eat-in kitchen in Other with an undermount sink, shaker cabinets, white cabinets, quartz benchtops, white splashback, subway tile splashback, stainless steel appliances, porcelain floors, no island, multi-coloured floor and white benchtop.
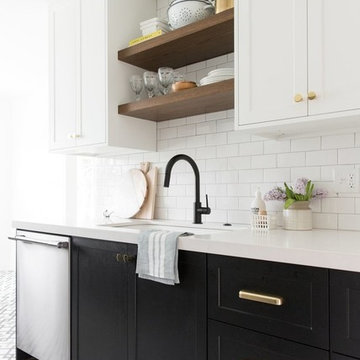
This is an example of a mid-sized transitional l-shaped separate kitchen in Salt Lake City with a drop-in sink, white cabinets, white splashback, subway tile splashback, stainless steel appliances, cement tiles and multi-coloured floor.
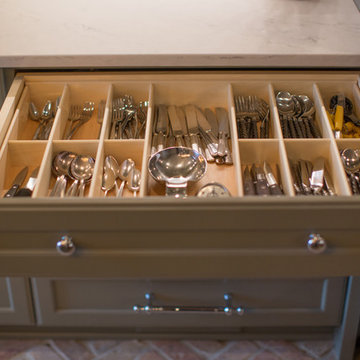
Photography by Holloway Productions.
Design ideas for a large transitional l-shaped eat-in kitchen in Birmingham with a farmhouse sink, flat-panel cabinets, grey cabinets, quartzite benchtops, grey splashback, subway tile splashback, stainless steel appliances, brick floors, with island and multi-coloured floor.
Design ideas for a large transitional l-shaped eat-in kitchen in Birmingham with a farmhouse sink, flat-panel cabinets, grey cabinets, quartzite benchtops, grey splashback, subway tile splashback, stainless steel appliances, brick floors, with island and multi-coloured floor.

Victorian Remodel in Salt Lake City. Professional Appliances. Custom Cabinetry, Made to order hand painted backsplash with quartzite counter tops.
Inspiration for a mid-sized transitional l-shaped eat-in kitchen in Salt Lake City with a farmhouse sink, recessed-panel cabinets, green cabinets, quartzite benchtops, beige splashback, porcelain splashback, stainless steel appliances, medium hardwood floors, with island, multi-coloured floor and multi-coloured benchtop.
Inspiration for a mid-sized transitional l-shaped eat-in kitchen in Salt Lake City with a farmhouse sink, recessed-panel cabinets, green cabinets, quartzite benchtops, beige splashback, porcelain splashback, stainless steel appliances, medium hardwood floors, with island, multi-coloured floor and multi-coloured benchtop.
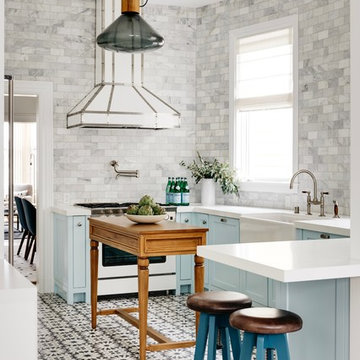
Photo by Christopher Stark.
Design ideas for a transitional u-shaped kitchen in San Francisco with a farmhouse sink, shaker cabinets, blue cabinets, grey splashback, marble splashback, white appliances, with island, multi-coloured floor and white benchtop.
Design ideas for a transitional u-shaped kitchen in San Francisco with a farmhouse sink, shaker cabinets, blue cabinets, grey splashback, marble splashback, white appliances, with island, multi-coloured floor and white benchtop.

Small (144 square feet) kitchen packed with storage and style.
This is an example of a small transitional u-shaped separate kitchen in New York with an undermount sink, recessed-panel cabinets, blue cabinets, quartz benchtops, blue splashback, ceramic splashback, stainless steel appliances, linoleum floors, no island, multi-coloured floor and white benchtop.
This is an example of a small transitional u-shaped separate kitchen in New York with an undermount sink, recessed-panel cabinets, blue cabinets, quartz benchtops, blue splashback, ceramic splashback, stainless steel appliances, linoleum floors, no island, multi-coloured floor and white benchtop.

Kitchen remodel
Photo of a mid-sized transitional l-shaped eat-in kitchen in Orange County with an undermount sink, shaker cabinets, beige cabinets, quartz benchtops, grey splashback, ceramic splashback, panelled appliances, porcelain floors, with island, multi-coloured floor and white benchtop.
Photo of a mid-sized transitional l-shaped eat-in kitchen in Orange County with an undermount sink, shaker cabinets, beige cabinets, quartz benchtops, grey splashback, ceramic splashback, panelled appliances, porcelain floors, with island, multi-coloured floor and white benchtop.
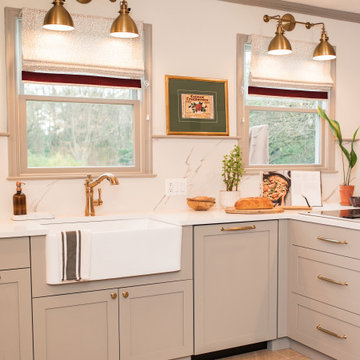
Shaker style custom made kitchen designed by Armitage Interiors and custom made by Superior Woodcraft, Doylestown, Pa 18902. Transitional kitchen with brass pulls and knobs. Large shaker style tall pantry provides plenty of utility in this beautiful custom kitchen.
Transitional Kitchen with Multi-Coloured Floor Design Ideas
4