Transitional Kitchen with Panelled Appliances Design Ideas
Refine by:
Budget
Sort by:Popular Today
201 - 220 of 20,136 photos
Item 1 of 3
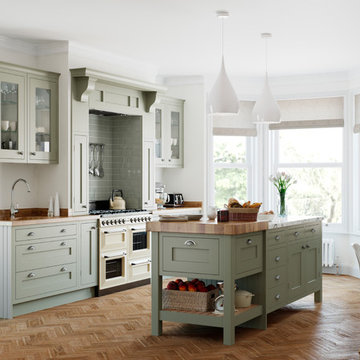
Multiwood , M I D
This is an example of a transitional single-wall eat-in kitchen in Manchester with an undermount sink, shaker cabinets, green cabinets, wood benchtops, green splashback, panelled appliances, medium hardwood floors, with island, brown floor and brown benchtop.
This is an example of a transitional single-wall eat-in kitchen in Manchester with an undermount sink, shaker cabinets, green cabinets, wood benchtops, green splashback, panelled appliances, medium hardwood floors, with island, brown floor and brown benchtop.
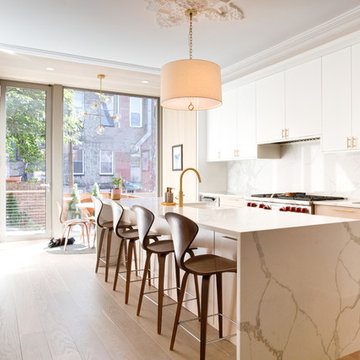
Bright airy kitchen that marries the old and the new. Original plaster crown detailing is restored while a modern new kitchen is inserted to offer clean lines and efficient kitchen workspace. Wood paneling at the dining nook draws the eye to the floor to ceiling window and door. Warm white oak cabinetry coupled with white uppers provides a open lightness to the space. The substantial island with a stone waterfall counter anchors the kitchen.
Photo Credit: Blackstock Photography
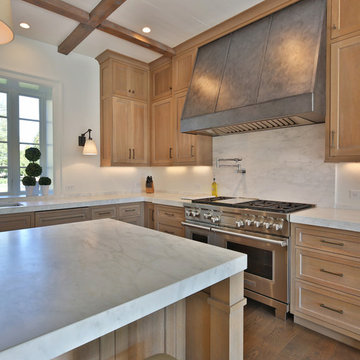
Photo of a mid-sized transitional l-shaped open plan kitchen in Columbus with an undermount sink, flat-panel cabinets, light wood cabinets, marble benchtops, white splashback, marble splashback, panelled appliances, dark hardwood floors, with island and white benchtop.
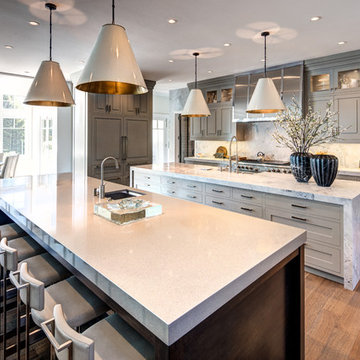
Alan Blakely
Design ideas for an expansive transitional l-shaped eat-in kitchen in Salt Lake City with grey cabinets, multiple islands, an undermount sink, shaker cabinets, white splashback, stone slab splashback, panelled appliances, medium hardwood floors, brown floor and white benchtop.
Design ideas for an expansive transitional l-shaped eat-in kitchen in Salt Lake City with grey cabinets, multiple islands, an undermount sink, shaker cabinets, white splashback, stone slab splashback, panelled appliances, medium hardwood floors, brown floor and white benchtop.

Three CB2 Brass vapor Counter Stools sit beneath a white marble countertop accenting a light gray island finished with brass legs and a sink with a polished nickel gooseneck faucet lit by two glass and brass hand blown light pendants. Beside a doorway, a refrigerator is camouflaged behind light gray wood panel doors accented with brushed brass handles and positioned next to stacked light gray shaker cabinets. Steel framed picture windows are partially framed by a white and gray marble slab backsplash and flank a white range hood fixed over a Wolf range.
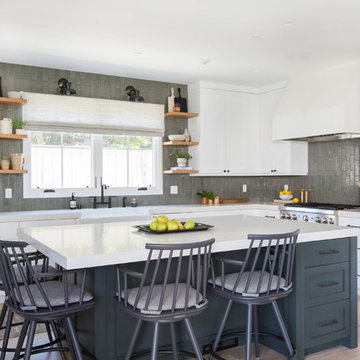
Inspiration for a mid-sized transitional l-shaped kitchen in San Diego with a farmhouse sink, shaker cabinets, white cabinets, grey splashback, subway tile splashback, panelled appliances, light hardwood floors, with island, solid surface benchtops and beige floor.
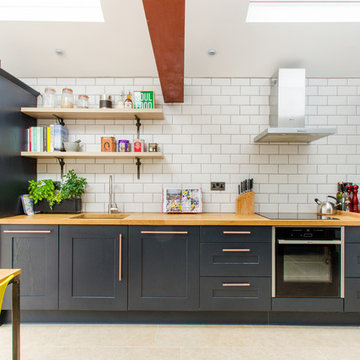
Herringbone Kitchen in Margate range
Mid-sized transitional single-wall eat-in kitchen in Kent with blue cabinets, wood benchtops, white splashback, subway tile splashback, beige floor, an undermount sink, panelled appliances and recessed-panel cabinets.
Mid-sized transitional single-wall eat-in kitchen in Kent with blue cabinets, wood benchtops, white splashback, subway tile splashback, beige floor, an undermount sink, panelled appliances and recessed-panel cabinets.
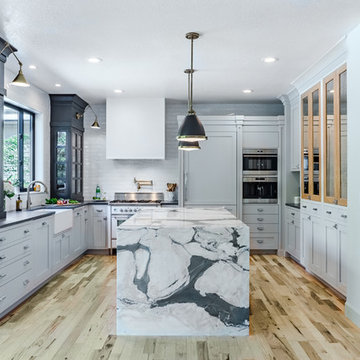
This kitchen won FIRST PLACE IN 2017 NKBA PEAK AWARDS..DESIGNED BY Melissa Fitzgerald. The combination of materials is exquisite! The movement of the lsland countertop and floor material is complimented by the coolness and calm perimeter.
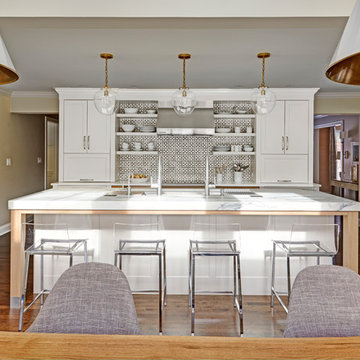
Free ebook, Creating the Ideal Kitchen. DOWNLOAD NOW
This large open concept kitchen and dining space was created by removing a load bearing wall between the old kitchen and a porch area. The new porch was insulated and incorporated into the overall space. The kitchen remodel was part of a whole house remodel so new quarter sawn oak flooring, a vaulted ceiling, windows and skylights were added.
A large calcutta marble topped island takes center stage. It houses a 5’ galley workstation - a sink that provides a convenient spot for prepping, serving, entertaining and clean up. A 36” induction cooktop is located directly across from the island for easy access. Two appliance garages on either side of the cooktop house small appliances that are used on a daily basis.
Honeycomb tile by Ann Sacks and open shelving along the cooktop wall add an interesting focal point to the room. Antique mirrored glass faces the storage unit housing dry goods and a beverage center. “I chose details for the space that had a bit of a mid-century vibe that would work well with what was originally a 1950s ranch. Along the way a previous owner added a 2nd floor making it more of a Cape Cod style home, a few eclectic details felt appropriate”, adds Klimala.
The wall opposite the cooktop houses a full size fridge, freezer, double oven, coffee machine and microwave. “There is a lot of functionality going on along that wall”, adds Klimala. A small pull out countertop below the coffee machine provides a spot for hot items coming out of the ovens.
The rooms creamy cabinetry is accented by quartersawn white oak at the island and wrapped ceiling beam. The golden tones are repeated in the antique brass light fixtures.
“This is the second kitchen I’ve had the opportunity to design for myself. My taste has gotten a little less traditional over the years, and although I’m still a traditionalist at heart, I had some fun with this kitchen and took some chances. The kitchen is super functional, easy to keep clean and has lots of storage to tuck things away when I’m done using them. The casual dining room is fabulous and is proving to be a great spot to linger after dinner. We love it!”
Designed by: Susan Klimala, CKD, CBD
For more information on kitchen and bath design ideas go to: www.kitchenstudio-ge.com
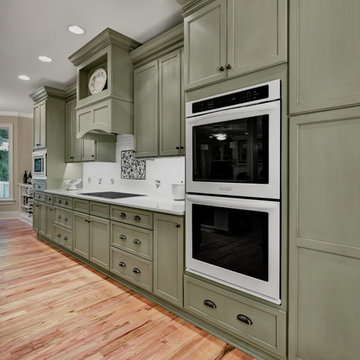
William Quarles Photography
Photo of a large transitional open plan kitchen in Charleston with recessed-panel cabinets, green cabinets, marble benchtops, white splashback, subway tile splashback, panelled appliances, medium hardwood floors, with island and brown floor.
Photo of a large transitional open plan kitchen in Charleston with recessed-panel cabinets, green cabinets, marble benchtops, white splashback, subway tile splashback, panelled appliances, medium hardwood floors, with island and brown floor.
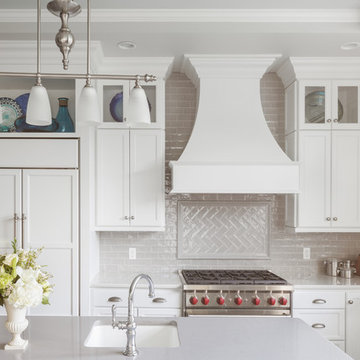
This kitchen features Fieldstone Custom Cabinetry in the Stratford door style with a clean white finish. There are stacked cabinets that reach the tray ceiling with clear glass fronts ion the upper level. The backsplash features the 3x6 ceramic subway tile in Grigio from Cancos' Whisper line. Kohler fixtures were used, including the Whitehaven apron front sink and the Artifacts kitchen & prep faucets. A filtered hot-cold water dispenser from Insinkerator was also chosed to complement the faucets. Hardware, including cup pulls, is from Top Knobs' Somerset Weston line in Antique Pewter. The Sub-Zero, Wolf, and Basko appliances were paneled and installed with the flush-inset approach, to keep a streamlined look with the cabinets. A rectangular island includes a prep sink and double-ogee edge treatment on Silestone's Cygnus color. The decorative wood hood from Stanici delivers a focal point with beautiful curved lines, found also above & below the refrigerator and the shape of the cup pulls. An appliance garage was also included to keep the counters clutter-free.
Photography By: Kyle J Caldwell
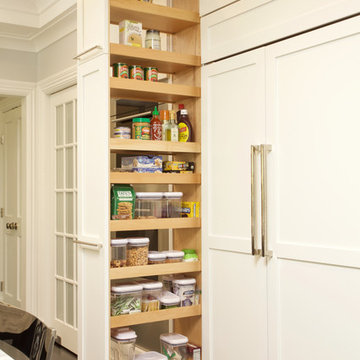
Space planning and cabinetry design: Jennifer Howard, JWH
Photography: Mick Hales, Greenworld Productions
This is an example of a large transitional u-shaped separate kitchen in New York with an undermount sink, shaker cabinets, white cabinets, marble benchtops, stone slab splashback, panelled appliances, concrete floors and with island.
This is an example of a large transitional u-shaped separate kitchen in New York with an undermount sink, shaker cabinets, white cabinets, marble benchtops, stone slab splashback, panelled appliances, concrete floors and with island.
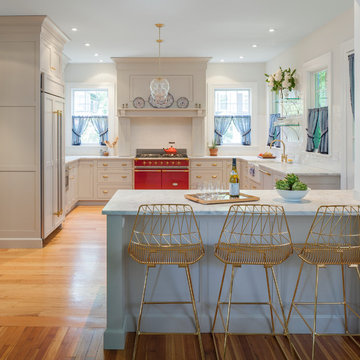
© Jim Fiora
Large transitional u-shaped eat-in kitchen in New York with a farmhouse sink, light hardwood floors, a peninsula, recessed-panel cabinets, white cabinets, marble benchtops, white splashback, subway tile splashback, panelled appliances and brown floor.
Large transitional u-shaped eat-in kitchen in New York with a farmhouse sink, light hardwood floors, a peninsula, recessed-panel cabinets, white cabinets, marble benchtops, white splashback, subway tile splashback, panelled appliances and brown floor.
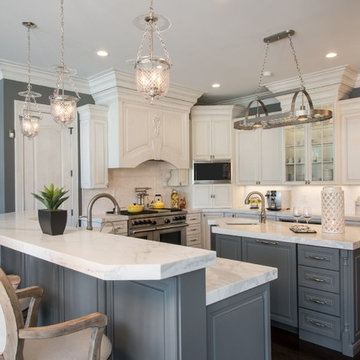
Large transitional u-shaped eat-in kitchen in St Louis with a farmhouse sink, raised-panel cabinets, white cabinets, white splashback, stone slab splashback, dark hardwood floors, with island, marble benchtops and panelled appliances.
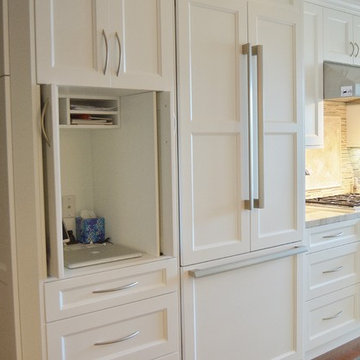
Martha Vega,CKD
This is an example of a mid-sized transitional u-shaped eat-in kitchen in San Francisco with an undermount sink, recessed-panel cabinets, white cabinets, quartzite benchtops, beige splashback, mosaic tile splashback, panelled appliances, medium hardwood floors and a peninsula.
This is an example of a mid-sized transitional u-shaped eat-in kitchen in San Francisco with an undermount sink, recessed-panel cabinets, white cabinets, quartzite benchtops, beige splashback, mosaic tile splashback, panelled appliances, medium hardwood floors and a peninsula.
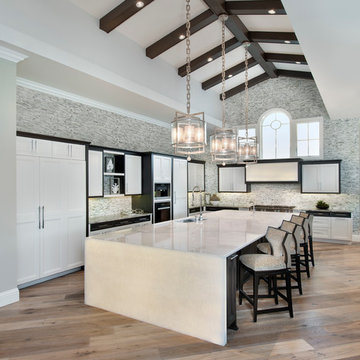
This is an example of an expansive transitional l-shaped eat-in kitchen in Miami with mosaic tile splashback, panelled appliances, light hardwood floors, with island, an undermount sink, shaker cabinets, multi-coloured splashback and onyx benchtops.
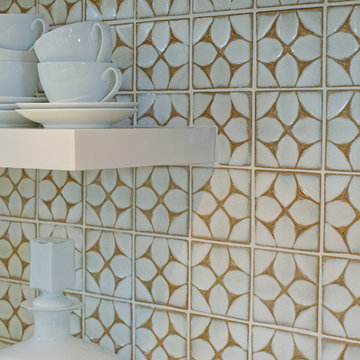
Free ebook, Creating the Ideal Kitchen. DOWNLOAD NOW
The Klimala’s and their three kids are no strangers to moving, this being their fifth house in the same town over the 20-year period they have lived there. “It must be the 7-year itch, because every seven years, we seem to find ourselves antsy for a new project or a new environment. I think part of it is being a designer, I see my own taste evolve and I want my environment to reflect that. Having easy access to wonderful tradesmen and a knowledge of the process makes it that much easier”.
This time, Klimala’s fell in love with a somewhat unlikely candidate. The 1950’s ranch turned cape cod was a bit of a mutt, but it’s location 5 minutes from their design studio and backing up to the high school where their kids can roll out of bed and walk to school, coupled with the charm of its location on a private road and lush landscaping made it an appealing choice for them.
“The bones of the house were really charming. It was typical 1,500 square foot ranch that at some point someone added a second floor to. Its sloped roofline and dormered bedrooms gave it some charm.” With the help of architect Maureen McHugh, Klimala’s gutted and reworked the layout to make the house work for them. An open concept kitchen and dining room allows for more frequent casual family dinners and dinner parties that linger. A dingy 3-season room off the back of the original house was insulated, given a vaulted ceiling with skylights and now opens up to the kitchen. This room now houses an 8’ raw edge white oak dining table and functions as an informal dining room. “One of the challenges with these mid-century homes is the 8’ ceilings. I had to have at least one room that had a higher ceiling so that’s how we did it” states Klimala.
The kitchen features a 10’ island which houses a 5’0” Galley Sink. The Galley features two faucets, and double tiered rail system to which accessories such as cutting boards and stainless steel bowls can be added for ease of cooking. Across from the large sink is an induction cooktop. “My two teen daughters and I enjoy cooking, and the Galley and induction cooktop make it so easy.” A wall of tall cabinets features a full size refrigerator, freezer, double oven and built in coffeemaker. The area on the opposite end of the kitchen features a pantry with mirrored glass doors and a beverage center below.
The rest of the first floor features an entry way, a living room with views to the front yard’s lush landscaping, a family room where the family hangs out to watch TV, a back entry from the garage with a laundry room and mudroom area, one of the home’s four bedrooms and a full bath. There is a double sided fireplace between the family room and living room. The home features pops of color from the living room’s peach grass cloth to purple painted wall in the family room. “I’m definitely a traditionalist at heart but because of the home’s Midcentury roots, I wanted to incorporate some of those elements into the furniture, lighting and accessories which also ended up being really fun. We are not formal people so I wanted a house that my kids would enjoy, have their friends over and feel comfortable.”
The second floor houses the master bedroom suite, two of the kids’ bedrooms and a back room nicknamed “the library” because it has turned into a quiet get away area where the girls can study or take a break from the rest of the family. The area was originally unfinished attic, and because the home was short on closet space, this Jack and Jill area off the girls’ bedrooms houses two large walk-in closets and a small sitting area with a makeup vanity. “The girls really wanted to keep the exposed brick of the fireplace that runs up the through the space, so that’s what we did, and I think they feel like they are in their own little loft space in the city when they are up there” says Klimala.
Designed by: Susan Klimala, CKD, CBD
Photography by: Carlos Vergara
For more information on kitchen and bath design ideas go to: www.kitchenstudio-ge.com
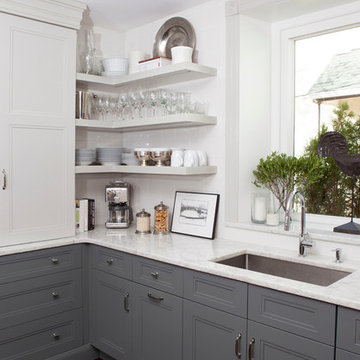
The open shelves make the kitchen feel more opened.
Steven Ladner Photography
Mid-sized transitional u-shaped eat-in kitchen in Philadelphia with an undermount sink, recessed-panel cabinets, grey cabinets, quartzite benchtops, white splashback, ceramic splashback, panelled appliances, dark hardwood floors and with island.
Mid-sized transitional u-shaped eat-in kitchen in Philadelphia with an undermount sink, recessed-panel cabinets, grey cabinets, quartzite benchtops, white splashback, ceramic splashback, panelled appliances, dark hardwood floors and with island.
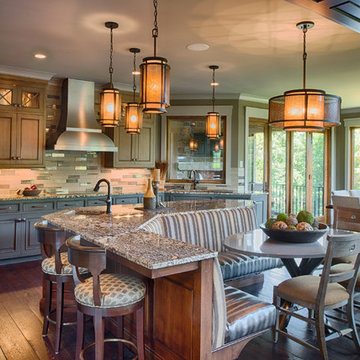
Scott Amundson
Design ideas for a mid-sized transitional l-shaped eat-in kitchen in Minneapolis with raised-panel cabinets, multi-coloured splashback, panelled appliances, dark hardwood floors, with island, an undermount sink, grey cabinets, granite benchtops, porcelain splashback and brown floor.
Design ideas for a mid-sized transitional l-shaped eat-in kitchen in Minneapolis with raised-panel cabinets, multi-coloured splashback, panelled appliances, dark hardwood floors, with island, an undermount sink, grey cabinets, granite benchtops, porcelain splashback and brown floor.
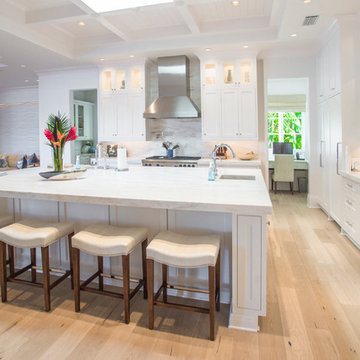
Frank Berna Photography
Design ideas for a transitional l-shaped open plan kitchen in Miami with glass-front cabinets, white cabinets, white splashback and panelled appliances.
Design ideas for a transitional l-shaped open plan kitchen in Miami with glass-front cabinets, white cabinets, white splashback and panelled appliances.
Transitional Kitchen with Panelled Appliances Design Ideas
11