Transitional Kitchen with Panelled Appliances Design Ideas
Refine by:
Budget
Sort by:Popular Today
161 - 180 of 20,081 photos
Item 1 of 3

Open plan kitchen , Shaker style painted units, Zellige tile splash back, concealed ventilation
Design ideas for a mid-sized transitional l-shaped open plan kitchen in London with an undermount sink, shaker cabinets, green cabinets, solid surface benchtops, green splashback, ceramic splashback, panelled appliances, light hardwood floors, with island, white benchtop and vaulted.
Design ideas for a mid-sized transitional l-shaped open plan kitchen in London with an undermount sink, shaker cabinets, green cabinets, solid surface benchtops, green splashback, ceramic splashback, panelled appliances, light hardwood floors, with island, white benchtop and vaulted.

The original intent of this project was to replace the island, hood, countertops, and a few appliances. A primary bath remodel was the main priority. But once the couple realized certain features would enhance the functionality of the kitchen – not to mention completely change the aesthetic – they put the master bath on hold and decided to remodel the entire kitchen first.
Design objectives:
-Omit separate table, plan for a larger island that would seat 7 people
-Simple, clean lines – no rounded corners or weird angles
-Nothing trendy – use modern classic details
-Uncluttered countertops
-Better pantry storage for food & small appliances
-Integrated major appliances
-Coffee bar
-Avoid “1 color on perimeter with second color on island”
-Integrate a harmonious variety of finishes
-Integrate black & handmade metals
Design challenges:
-Island shape to fit within confines of existing half wall between kitchen & family room & bay window/door to backyard
-Narrow kitchen with major walkway
-Planning for 7 seats at the island
-Keep guest social area away from the cook’s zone
-Place appliances according to use
-Point-of-use storage for an avid cook within a relatively small space
-Integrate colors without looking too busy
THE NEW KITCHEN
-While the island is mostly rectangular, the seating area utilizes the bay extension without interfering with the exterior door
-All seating is placed on the outside perimeter of the island, giving the cook dedicated prep space
-The L-shaped seating area & adjacent coffee bar encourage guests to gather on the outside edge of the kitchen where they can still interact with the cook
-Island prep space includes 5 feet of versatile drawer storage, double waste basket and an open paper towel dispenser
-One pantry designated for food; the other for small appliances & bulk storage; creates visual armoire look
-Microwave drawer in island faces refrigerator for easy access & less interference with cook’s zone
-Appliance garages avoid clutter on the countertops
-Off-white upper cabinets make the kitchen look larger while the black bases offer contrast without closing in the space
Once the client committed to remodeling her entire kitchen, she had a good idea of the direction she wanted the space to take. Even so, there were many details that remained open to explore & contemplate. The end result is modern, clean and ultimately transitional – a creative vision anchored in functionality and artistry!
A powder room remodel was added to the project that beautifully compliments the kitchen aesthetic. The entire staircase, all trim & doors were painted in the same tones as the kitchen, transforming the entire first floor into a cohesive & welcoming space. It was a great collaborative partnership!
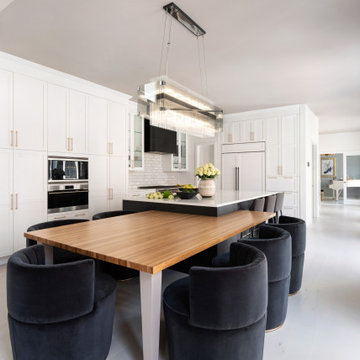
Black & white cabinets, marble & wood counters, and gold & black metals all combine in this contrasting tuxedo kitchen.
Expansive transitional l-shaped kitchen in Philadelphia with white cabinets, marble benchtops, white splashback, marble splashback, panelled appliances and white benchtop.
Expansive transitional l-shaped kitchen in Philadelphia with white cabinets, marble benchtops, white splashback, marble splashback, panelled appliances and white benchtop.

Farmhouse meets coastal in this timeless kitchen with white oak cabinets, brass hardware, two dishwashers + double faucets, multiple pull out trash cans, custom white oak range hood, paneled wolf appliances, and tons of storage.

Inspiration for a large transitional u-shaped open plan kitchen in Chicago with a drop-in sink, shaker cabinets, medium wood cabinets, multi-coloured splashback, panelled appliances, dark hardwood floors, multiple islands, brown floor, multi-coloured benchtop and exposed beam.

Photo of a transitional u-shaped open plan kitchen in Charleston with a farmhouse sink, shaker cabinets, white cabinets, quartz benchtops, multi-coloured splashback, panelled appliances, medium hardwood floors, with island, brown floor, white benchtop, exposed beam and wood.
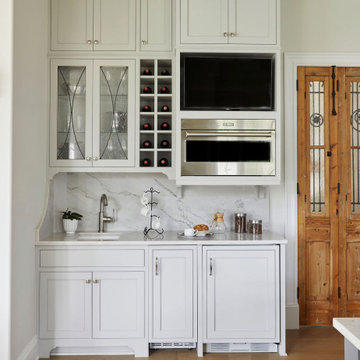
Transitional style home in Tuscaloosa, AL featuring an island with bar seating, a panel-style fridge, and an iron range hood.
Large transitional l-shaped kitchen in Birmingham with a farmhouse sink, recessed-panel cabinets, grey cabinets, white splashback, ceramic splashback, panelled appliances, medium hardwood floors, with island and white benchtop.
Large transitional l-shaped kitchen in Birmingham with a farmhouse sink, recessed-panel cabinets, grey cabinets, white splashback, ceramic splashback, panelled appliances, medium hardwood floors, with island and white benchtop.

Design ideas for a mid-sized transitional l-shaped eat-in kitchen in Phoenix with an integrated sink, shaker cabinets, beige cabinets, quartz benchtops, panelled appliances, light hardwood floors, with island, white benchtop and timber.
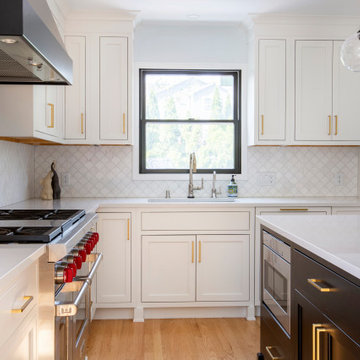
Beautiful white kitchen with an accented black hood and black island. A 48" Wolf range stands in the middle of this open-concept kitchen and is perfect for this family of 5.
Photos by VLG Photo

This is an example of a large transitional galley eat-in kitchen in Salt Lake City with a farmhouse sink, beaded inset cabinets, light wood cabinets, marble benchtops, white splashback, marble splashback, panelled appliances, light hardwood floors, multiple islands, brown floor and white benchtop.
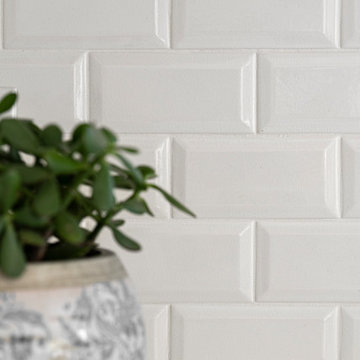
This home’s kitchen isn’t large and needed to somehow hold a mudroom area as the detached garage enters into the space. I carefully planned out all storage needs and we were able to add a wide, double door cabinet closet by the back door. The upper area holds coats and clutter. The lower doors have hooks and boot trays for backpacks and shoes. Paneling the Subzero fridge helps with softening the weight of the large appliance, as does the panel on the dishwasher. Little details like the skirt on the toe area and the beautiful hood and island posts make this smaller work space truly special!

The existing U-shaped kitchen was tucked away in a small corner while the dining table was swimming in a room much too large for its size. The client’s needs and the architecture of the home made it apparent that the perfect design solution for the home was to swap the spaces.
The homeowners entertain frequently and wanted the new layout to accommodate a lot of counter seating, a bar/buffet for serving hors d’oeuvres, an island with prep sink, and all new appliances. They had a strong preference that the hood be a focal point and wanted to go beyond a typical white color scheme even though they wanted white cabinets.
While moving the kitchen to the dining space gave us a generous amount of real estate to work with, two of the exterior walls are occupied with full-height glass creating a challenge how best to fulfill their wish list. We used one available wall for the needed tall appliances, taking advantage of its height to create the hood as a focal point. We opted for both a peninsula and island instead of one large island in order to maximize the seating requirements and create a barrier when entertaining so guests do not flow directly into the work area of the kitchen. This also made it possible to add a second sink as requested. Lastly, the peninsula sets up a well-defined path to the new dining room without feeling like you are walking through the kitchen. We used the remaining fourth wall for the bar/buffet.
Black cabinetry adds strong contrast in several areas of the new kitchen. Wire mesh wall cabinet doors at the bar and gold accents on the hardware, light fixtures, faucets and furniture add further drama to the concept. The focal point is definitely the black hood, looking both dramatic and cohesive at the same time.
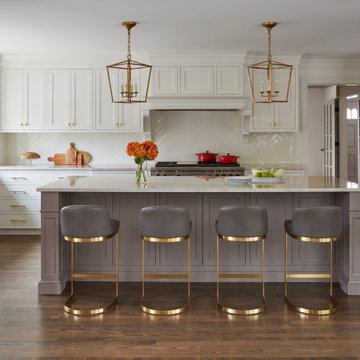
Inspiration for a transitional u-shaped open plan kitchen in Chicago with an undermount sink, recessed-panel cabinets, quartzite benchtops, beige splashback, ceramic splashback, panelled appliances, medium hardwood floors, with island, brown floor and beige benchtop.
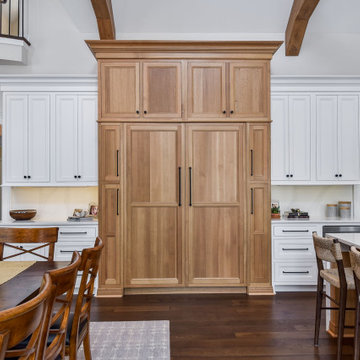
Photo of a large transitional l-shaped open plan kitchen in Chicago with an undermount sink, flat-panel cabinets, white cabinets, quartz benchtops, white splashback, engineered quartz splashback, panelled appliances, dark hardwood floors, with island, white benchtop and exposed beam.
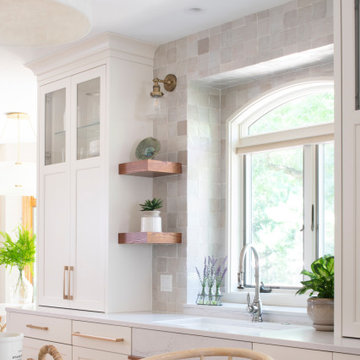
The designer creatively increased kitchen storage by dropping the upper cabinets all the way to the countertops on each side of the window. She used pocket doors so the hidden undercounter space could be more easily utilized.
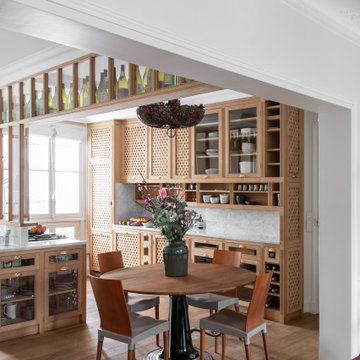
Mid-sized transitional galley eat-in kitchen in Paris with marble benchtops, marble splashback, panelled appliances, medium hardwood floors, recessed-panel cabinets, light wood cabinets, grey splashback, with island, brown floor and grey benchtop.
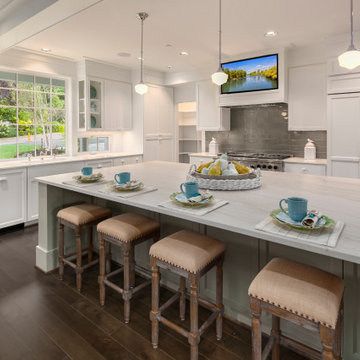
Photo of a large transitional l-shaped kitchen in Seattle with an undermount sink, shaker cabinets, white cabinets, grey splashback, subway tile splashback, panelled appliances, with island, brown floor and beige benchtop.
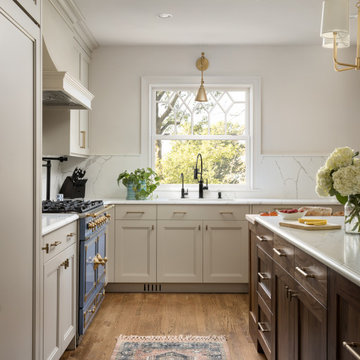
This is an example of a large transitional l-shaped open plan kitchen in New York with a drop-in sink, white cabinets, quartz benchtops, white splashback, marble splashback, panelled appliances, medium hardwood floors, brown floor, white benchtop, recessed-panel cabinets and with island.
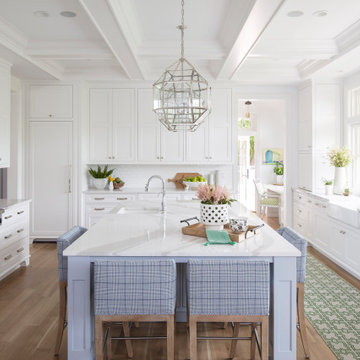
Martha O'Hara Interiors, Interior Design & Photo Styling | Troy Thies, Photography | Swan Architecture, Architect | Great Neighborhood Homes, Builder
Please Note: All “related,” “similar,” and “sponsored” products tagged or listed by Houzz are not actual products pictured. They have not been approved by Martha O’Hara Interiors nor any of the professionals credited. For info about our work: design@oharainteriors.com
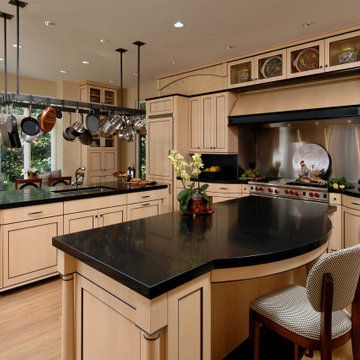
Washington, DC Asian Kitchen
#JenniferGilmer
http://www.gilmerkitchens.com/
Photography by Bob Narod
Project Year: 2007
Country: United States
Zip Code: 20008
Transitional Kitchen with Panelled Appliances Design Ideas
9