Transitional Kitchen with Shiplap Splashback Design Ideas
Refine by:
Budget
Sort by:Popular Today
41 - 60 of 161 photos
Item 1 of 3
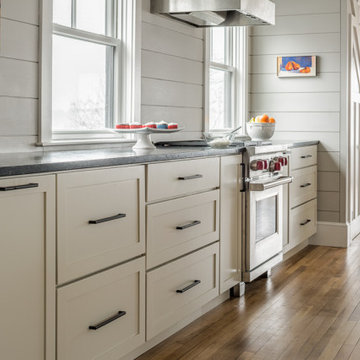
Holiday Kitchens cabinetry, full overlay door, Bone painted finish on wall, Galveston painted finish on island.
This is an example of a mid-sized transitional galley kitchen in Portland Maine with flat-panel cabinets, soapstone benchtops, shiplap splashback, stainless steel appliances, medium hardwood floors and black benchtop.
This is an example of a mid-sized transitional galley kitchen in Portland Maine with flat-panel cabinets, soapstone benchtops, shiplap splashback, stainless steel appliances, medium hardwood floors and black benchtop.
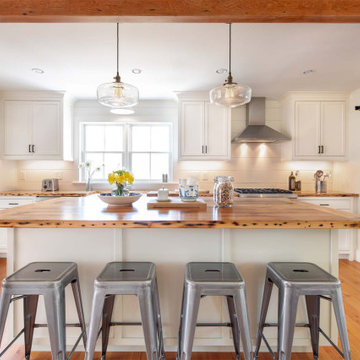
Inspiration for a mid-sized transitional single-wall eat-in kitchen in Boston with shaker cabinets, white splashback, with island, brown floor, brown benchtop, an undermount sink, white cabinets, wood benchtops, shiplap splashback, medium hardwood floors and exposed beam.
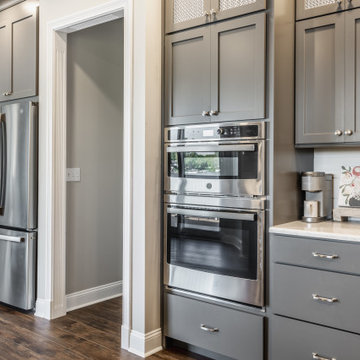
Stunning lake house kitchen - full renovation. Our clients wanted to take advantage of the high ceilings and take the cabinets all the way up to the ceiling.
We renovated the main level of this home with new flooring, new stair treads and a quick half bathroom refresh.
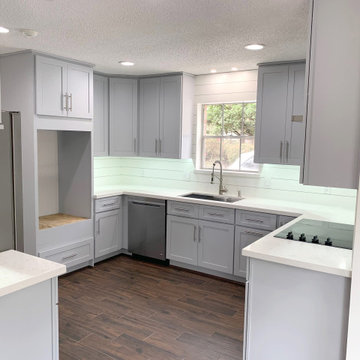
The client originally wanted a kitchen makeover and as we progressed further into the project, requested a more significant remodel. In addition to the kitchen and details, we installed about half of the porcelain tile, wood pattern, flooring downstairs. More custom details were added to the project, a new pantry with a countertop used for making coffee and usage of other small appliances, a custom bar area wine rack cabinet and countertops along with a beverage refrigerator, laundry cabinets and folding station with countertop, and a custom banquette in the breakfast area. The Client wanted Shiplap as a backsplash in the kitchen which made for very clean lines and adding to a more open kitchen space. Lighting details were also added in the kitchen (above and under cabinet), pantry, laundry, back entry, and powder room.
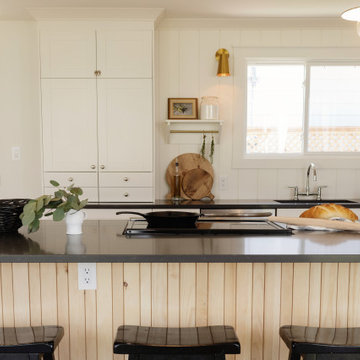
Warm, inviting kitchen featuring a countertop hutch, open shelving, and granite countertops. Custom open shelves with enough depth for full-size dinner plates. Brass rods for hanging kitchen accessories.
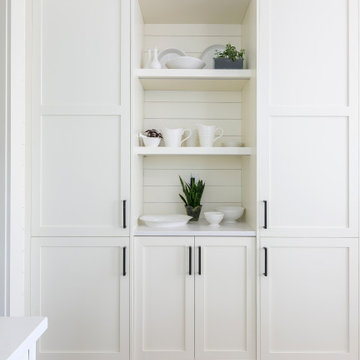
Before rennovation
This is an example of a mid-sized transitional l-shaped eat-in kitchen in Charleston with an undermount sink, shaker cabinets, white cabinets, quartzite benchtops, white splashback, shiplap splashback, panelled appliances, medium hardwood floors, with island, brown floor and black benchtop.
This is an example of a mid-sized transitional l-shaped eat-in kitchen in Charleston with an undermount sink, shaker cabinets, white cabinets, quartzite benchtops, white splashback, shiplap splashback, panelled appliances, medium hardwood floors, with island, brown floor and black benchtop.
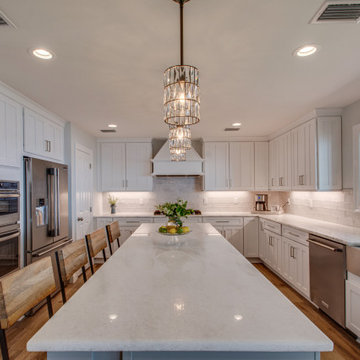
This home in Niceville received a whole home renovation. The exterior was updated with a faux window added to the second story to create continuity, Inside, the ceilings were raised, a wall was removed to open the foyer, the kitchen was moved to take advantage of the waterfront views and fireplaces removed from either end of the living area.
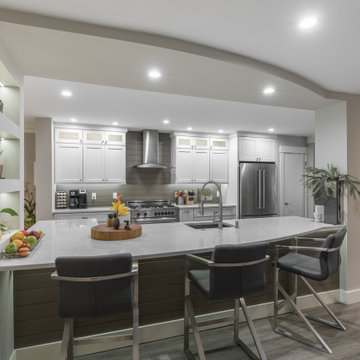
This was a very traditional townhouse built in the seventies with the kitchen, dining room, living room and hallway separated by walls. With a willing homeowner, talented craftsmen, and a vision this space was created.
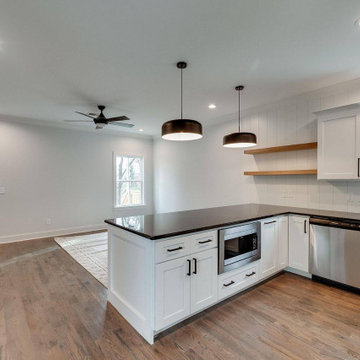
Large transitional u-shaped open plan kitchen in Other with an undermount sink, shaker cabinets, white cabinets, granite benchtops, white splashback, shiplap splashback, stainless steel appliances, medium hardwood floors and black benchtop.
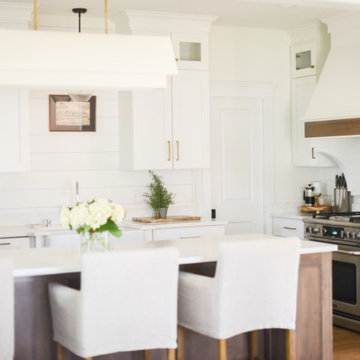
Inspiration for a transitional kitchen in Milwaukee with a farmhouse sink, white cabinets, quartzite benchtops, white splashback, shiplap splashback, stainless steel appliances, light hardwood floors, with island, grey floor and white benchtop.
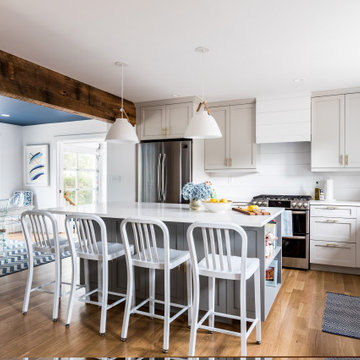
Kitchen
Design ideas for a mid-sized transitional l-shaped eat-in kitchen with a farmhouse sink, shaker cabinets, grey cabinets, quartz benchtops, white splashback, shiplap splashback, stainless steel appliances, light hardwood floors, with island, grey benchtop and exposed beam.
Design ideas for a mid-sized transitional l-shaped eat-in kitchen with a farmhouse sink, shaker cabinets, grey cabinets, quartz benchtops, white splashback, shiplap splashback, stainless steel appliances, light hardwood floors, with island, grey benchtop and exposed beam.
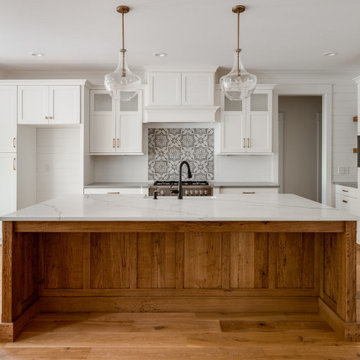
Modern farmhouse kitchen, wood island, white cabinets, patterned tile backsplash, shiplap
Transitional kitchen with a farmhouse sink, shaker cabinets, white cabinets, quartz benchtops, shiplap splashback, stainless steel appliances, light hardwood floors and white benchtop.
Transitional kitchen with a farmhouse sink, shaker cabinets, white cabinets, quartz benchtops, shiplap splashback, stainless steel appliances, light hardwood floors and white benchtop.
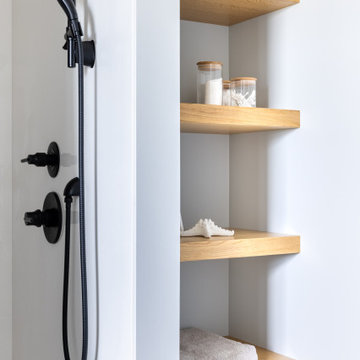
Azule Kitchens in Hamilton Ontario stunning kitchen cabinets created by Bethany Tilstra and Ryan Tilstra at Azule Kitchens in Stoney Creek Ontario. Azule Kitchens has been providing kitchen cabinets and fine custom cabinetry for many years. See our latest news, latest products and the latest trends at our website or social media. Azule Kitchens provides services to Hamilton, Burlington, Oakville, Niagara, Grimsby, Brantford, Ancaster and the greater Hamilton area.
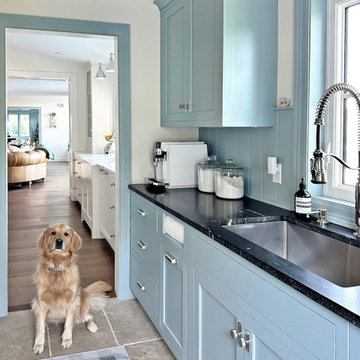
Scullery - a small kitchen or room at the back of the house used for prep work, cleaning dishes, additional storage, and other household tasks that overflow from the main kitchen.
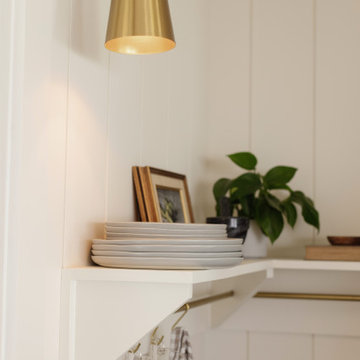
Custom open shelving feature a brass rod. Shelving depth for full-size dinner plates. Rod for hanging kitchen accessories. Brass sconce adds warmth to the room.
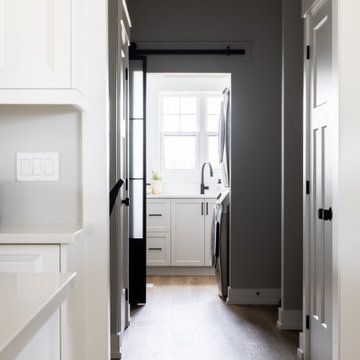
Azule Kitchens in Hamilton Ontario stunning kitchen cabinets created by Bethany Tilstra and Ryan Tilstra at Azule Kitchens in Stoney Creek Ontario. Azule Kitchens has been providing kitchen cabinets and fine custom cabinetry for many years. See our latest news, latest products and the latest trends at our website or social media. Azule Kitchens provides services to Hamilton, Burlington, Oakville, Niagara, Grimsby, Brantford, Ancaster and the greater Hamilton area.
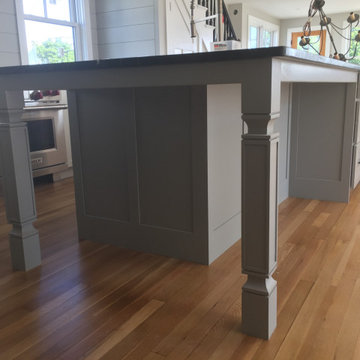
Holiday Kitchens cabinetry, full overlay door, Bone painted finish on wall, Galveston painted finish on island.
Mid-sized transitional galley kitchen in Portland Maine with flat-panel cabinets, soapstone benchtops, shiplap splashback, stainless steel appliances, medium hardwood floors and black benchtop.
Mid-sized transitional galley kitchen in Portland Maine with flat-panel cabinets, soapstone benchtops, shiplap splashback, stainless steel appliances, medium hardwood floors and black benchtop.
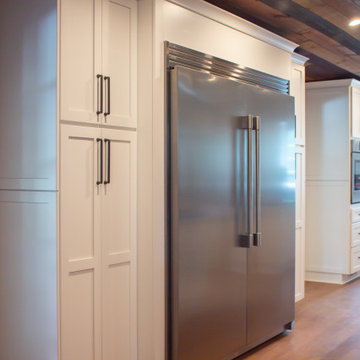
Log cabin kitchen with white cabinets, black quartz countertops, black hardware, wood floors and ceiling, shiplap walls
Design ideas for a large transitional eat-in kitchen in Nashville with an undermount sink, shaker cabinets, white cabinets, quartz benchtops, white splashback, shiplap splashback, stainless steel appliances, medium hardwood floors, multiple islands, brown floor, black benchtop and wood.
Design ideas for a large transitional eat-in kitchen in Nashville with an undermount sink, shaker cabinets, white cabinets, quartz benchtops, white splashback, shiplap splashback, stainless steel appliances, medium hardwood floors, multiple islands, brown floor, black benchtop and wood.
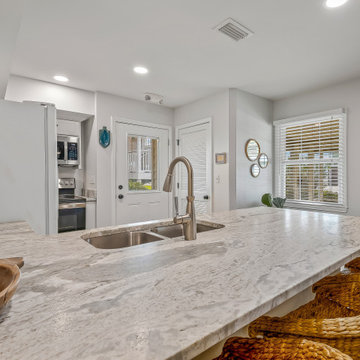
Design ideas for a transitional kitchen in Miami with an undermount sink, shiplap splashback and beige benchtop.
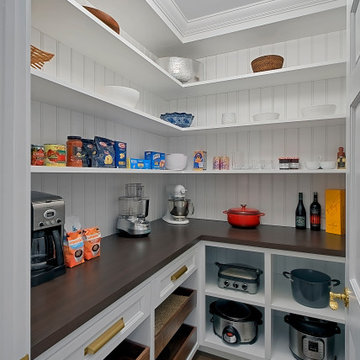
Custom built white kitchen pantry has white cabinetry with walnut stained countertop. Norman Sizemore-photographer
Design ideas for a mid-sized transitional kitchen in Chicago with recessed-panel cabinets, white cabinets, wood benchtops, white splashback, shiplap splashback, stainless steel appliances, dark hardwood floors, with island, brown floor and white benchtop.
Design ideas for a mid-sized transitional kitchen in Chicago with recessed-panel cabinets, white cabinets, wood benchtops, white splashback, shiplap splashback, stainless steel appliances, dark hardwood floors, with island, brown floor and white benchtop.
Transitional Kitchen with Shiplap Splashback Design Ideas
3